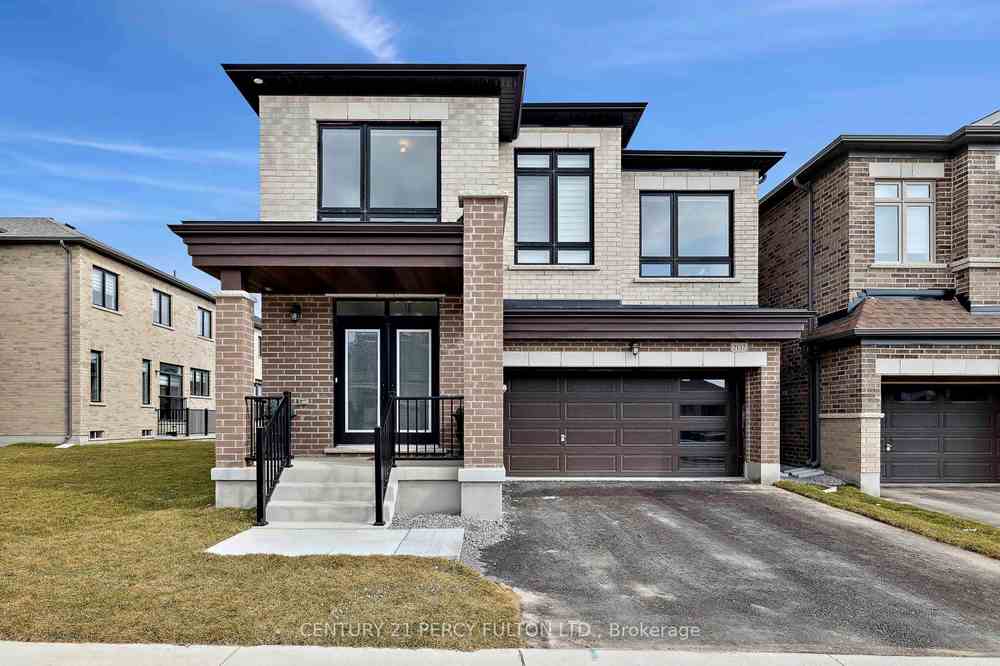$1,374,900
Available - For Sale
Listing ID: E8397916
2137 Coppermine St , Oshawa, L1L 0T1, Ontario
| Stunning Open-Concept Model Home With Modern Elevation. Meticulously Designed With 9ft Ceilings On Main & On 2nd Floor. Tastefully Upgraded Top to Bottom With No Detail Spared. Built By Prestigious Fieldgate Homes, This Nearly 3000 Sqft Above-Grade Home is Less Than One-Year Young & Comes W. Side Entrance, 200 AMPs, Central Vacuum, Elegant Hardwood Flooring, Frameless Glass Shower, Free-Standing Soaker Tub & His/Hers Walk-In Closets. A TOTAL SHOW-STOPPER. |
| Extras: 200 AMPs. Central Vacuum. Kitchen Has Gas Line Available For Gas Stove/Range. Upgraded Electric Fireplace& Upgraded Hood Range. Brand New SS Appliances. |
| Price | $1,374,900 |
| Taxes: | $1967.97 |
| Address: | 2137 Coppermine St , Oshawa, L1L 0T1, Ontario |
| Lot Size: | 36.09 x 106.50 (Feet) |
| Directions/Cross Streets: | Conlin & Harmony |
| Rooms: | 9 |
| Bedrooms: | 4 |
| Bedrooms +: | |
| Kitchens: | 1 |
| Family Room: | Y |
| Basement: | Sep Entrance, Unfinished |
| Approximatly Age: | New |
| Property Type: | Detached |
| Style: | 2-Storey |
| Exterior: | Brick, Concrete |
| Garage Type: | Built-In |
| (Parking/)Drive: | Pvt Double |
| Drive Parking Spaces: | 2 |
| Pool: | None |
| Approximatly Age: | New |
| Approximatly Square Footage: | 2500-3000 |
| Fireplace/Stove: | Y |
| Heat Source: | Gas |
| Heat Type: | Forced Air |
| Central Air Conditioning: | Central Air |
| Sewers: | Sewers |
| Water: | Municipal |
$
%
Years
This calculator is for demonstration purposes only. Always consult a professional
financial advisor before making personal financial decisions.
| Although the information displayed is believed to be accurate, no warranties or representations are made of any kind. |
| CENTURY 21 PERCY FULTON LTD. |
|
|

Milad Akrami
Sales Representative
Dir:
647-678-7799
Bus:
647-678-7799
| Book Showing | Email a Friend |
Jump To:
At a Glance:
| Type: | Freehold - Detached |
| Area: | Durham |
| Municipality: | Oshawa |
| Neighbourhood: | Kedron |
| Style: | 2-Storey |
| Lot Size: | 36.09 x 106.50(Feet) |
| Approximate Age: | New |
| Tax: | $1,967.97 |
| Beds: | 4 |
| Baths: | 4 |
| Fireplace: | Y |
| Pool: | None |
Locatin Map:
Payment Calculator:


























