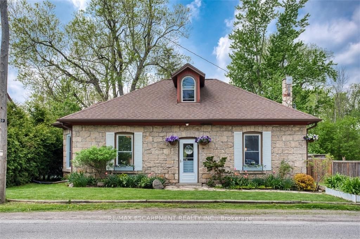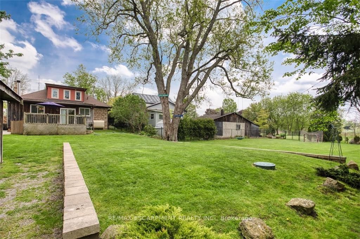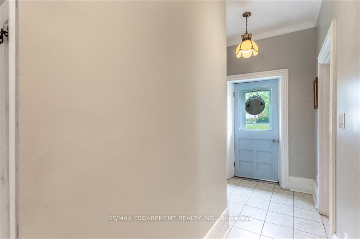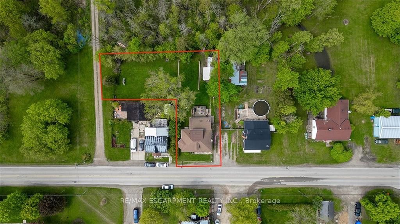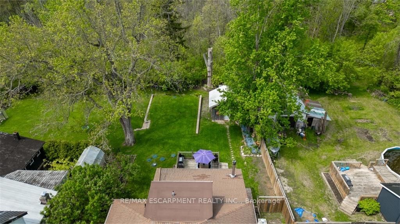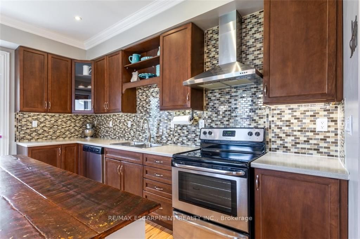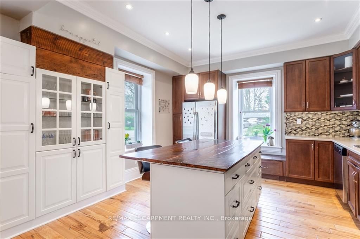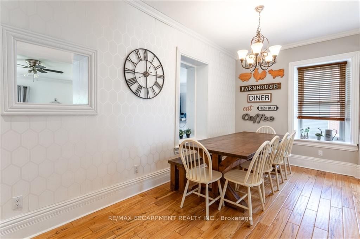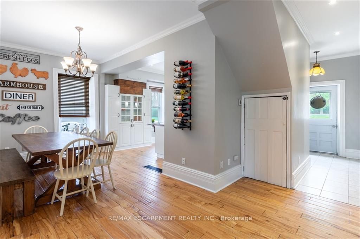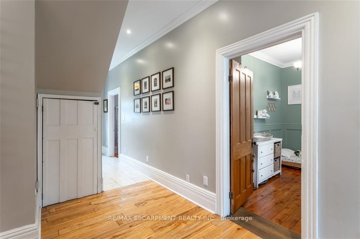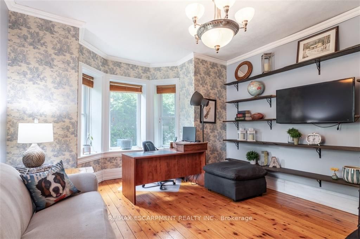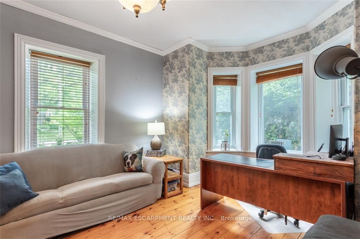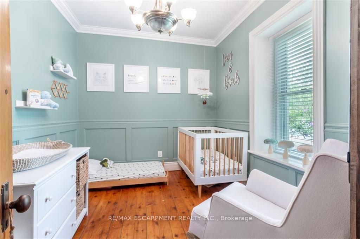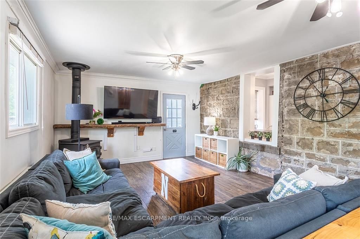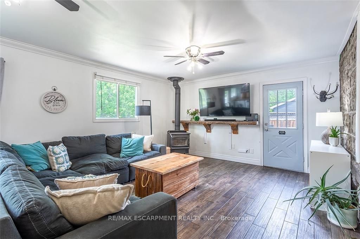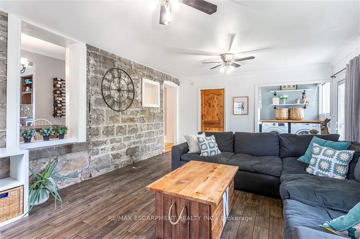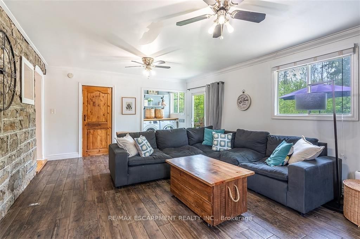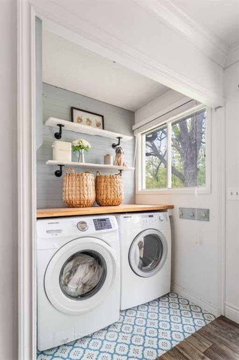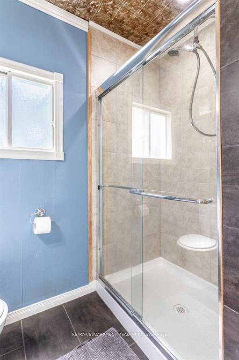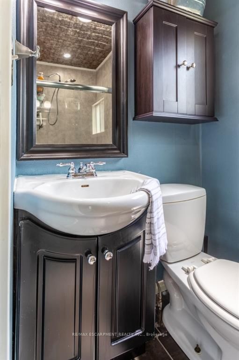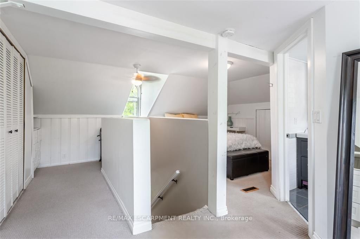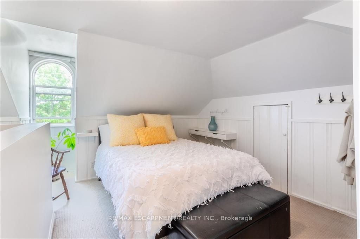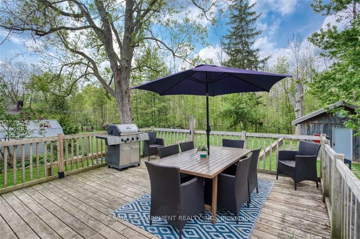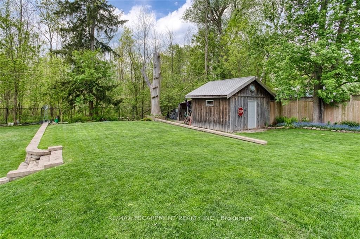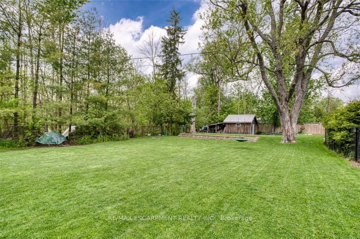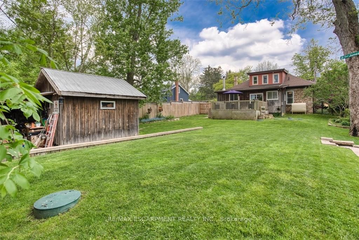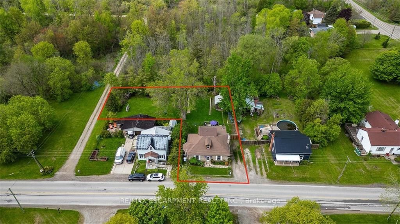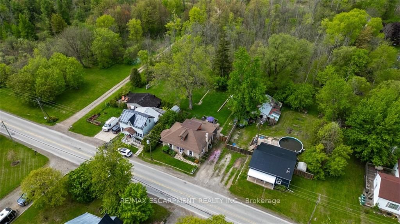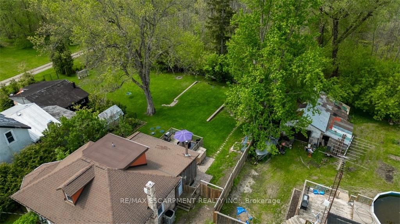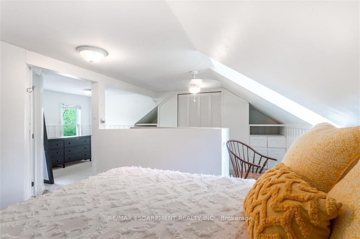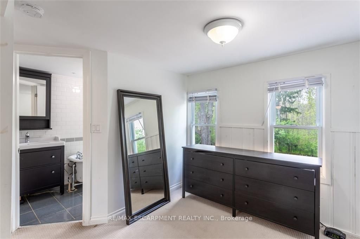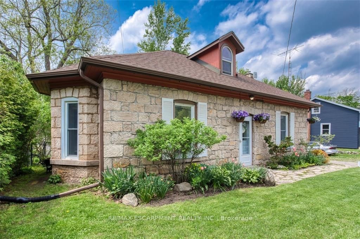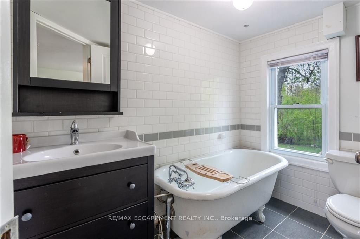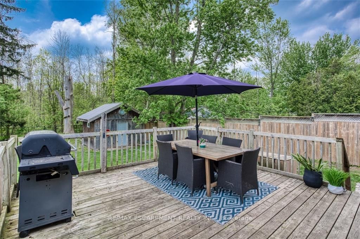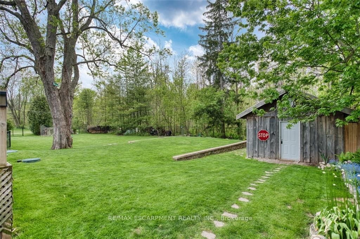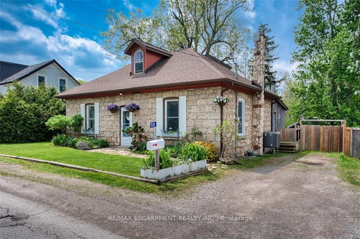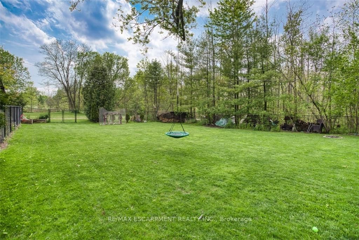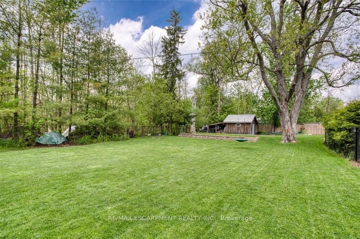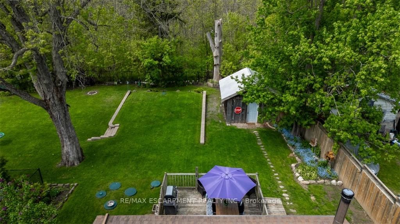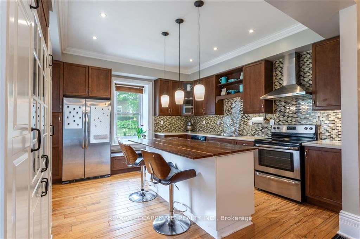$999,999
Available - For Sale
Listing ID: X8396242
1539 Brock Rd , Hamilton, L9H 5E4, Ontario
| Experience the allure of history with modern comforts in this beautifully renovated 1849 Century Stone Home, situated in the picturesque village of Strabane. This spacious and sunny retreat offers a blend of historic charm with modern features, and it backs onto conservation land, ensuring no future developments will disrupt your serene surroundings. Key features include: Expansive Principal Rooms: Enjoy the generous space and natural light throughout the home. Master Suite: Located on the second level, featuring a private loft with a 4-piece ensuite, clawfoot tub, reading area, and built-in closets. Cozy Family Room: Highlighted by a charming woodstove and an exposed stone wall, perfect for relaxing evenings. Elegant Details: Crown moulding, pine and hardwood floors, and modern pot lighting enhance the homes character. Modern Kitchen: Equipped with a center island, gorgeous built-in cabinetry, and stylish pendant lighting. This home seamlessly combines the character of a historic stone home with the convenience of modern living. Don't miss the chance to own this unique property in the lovely village of Strabane! |
| Price | $999,999 |
| Taxes: | $3840.00 |
| Address: | 1539 Brock Rd , Hamilton, L9H 5E4, Ontario |
| Lot Size: | 63.00 x 130.00 (Feet) |
| Directions/Cross Streets: | Concession 8 |
| Rooms: | 6 |
| Bedrooms: | 2 |
| Bedrooms +: | |
| Kitchens: | 1 |
| Family Room: | Y |
| Basement: | Part Bsmt, Unfinished |
| Approximatly Age: | 100+ |
| Property Type: | Detached |
| Style: | 1 1/2 Storey |
| Exterior: | Stucco/Plaster, Wood |
| Garage Type: | None |
| (Parking/)Drive: | Private |
| Drive Parking Spaces: | 3 |
| Pool: | None |
| Other Structures: | Garden Shed |
| Approximatly Age: | 100+ |
| Approximatly Square Footage: | 1500-2000 |
| Fireplace/Stove: | Y |
| Heat Source: | Oil |
| Heat Type: | Forced Air |
| Central Air Conditioning: | Central Air |
| Laundry Level: | Main |
| Sewers: | Septic |
| Water: | Well |
| Water Supply Types: | Drilled Well |
$
%
Years
This calculator is for demonstration purposes only. Always consult a professional
financial advisor before making personal financial decisions.
| Although the information displayed is believed to be accurate, no warranties or representations are made of any kind. |
| RE/MAX ESCARPMENT REALTY INC. |
|
|

Milad Akrami
Sales Representative
Dir:
647-678-7799
Bus:
647-678-7799
| Book Showing | Email a Friend |
Jump To:
At a Glance:
| Type: | Freehold - Detached |
| Area: | Hamilton |
| Municipality: | Hamilton |
| Neighbourhood: | Rural Flamborough |
| Style: | 1 1/2 Storey |
| Lot Size: | 63.00 x 130.00(Feet) |
| Approximate Age: | 100+ |
| Tax: | $3,840 |
| Beds: | 2 |
| Baths: | 2 |
| Fireplace: | Y |
| Pool: | None |
Locatin Map:
Payment Calculator:

