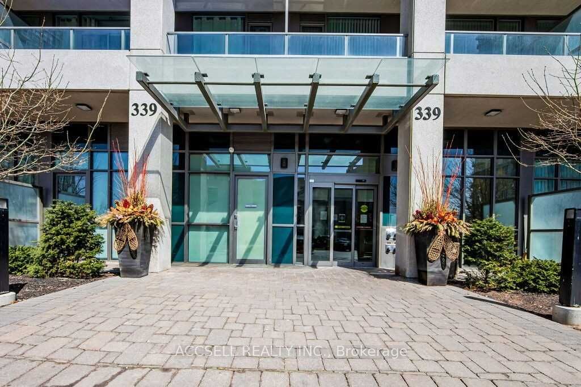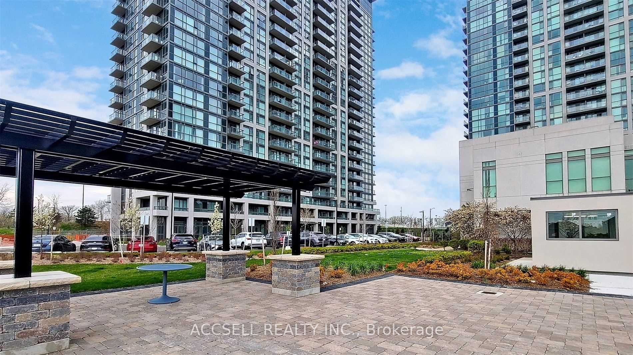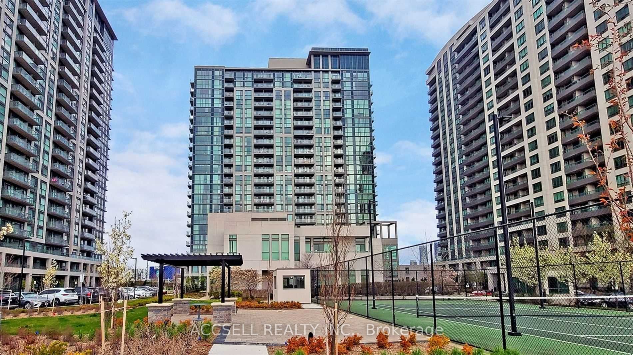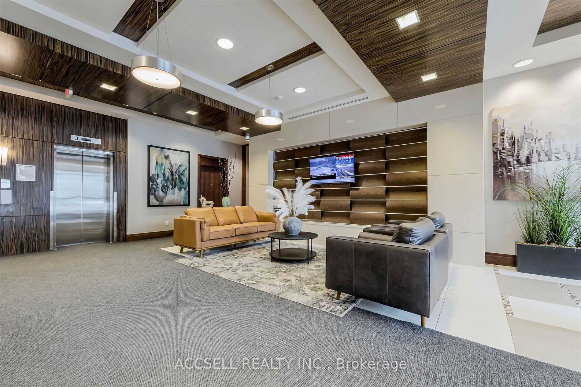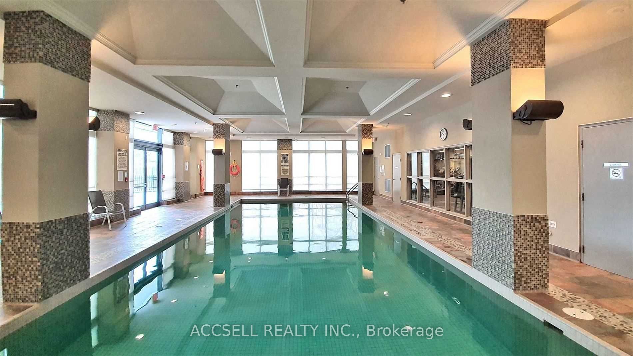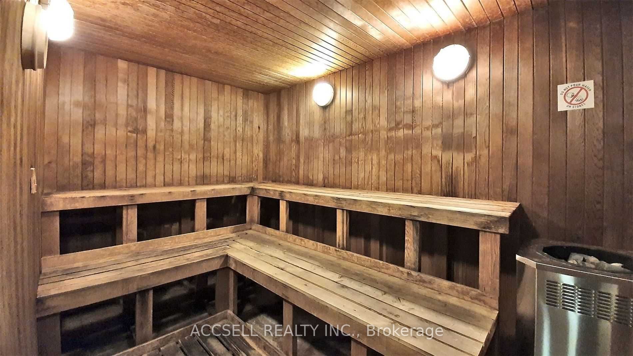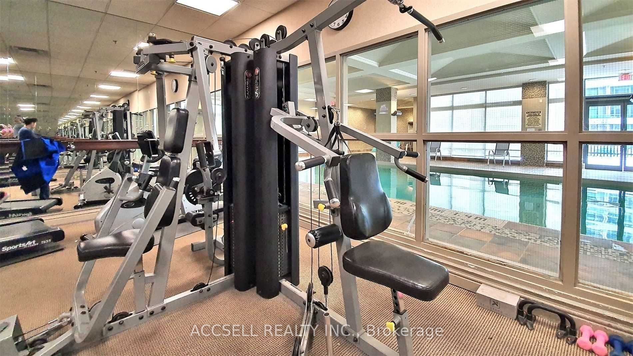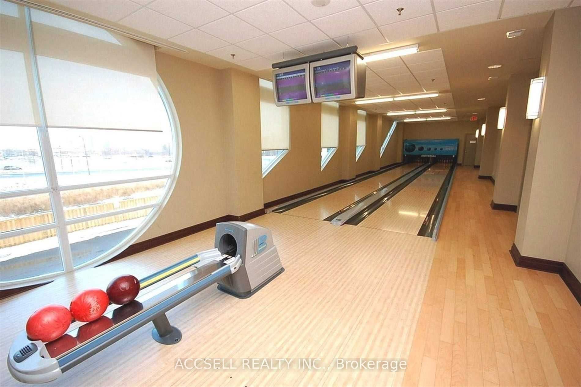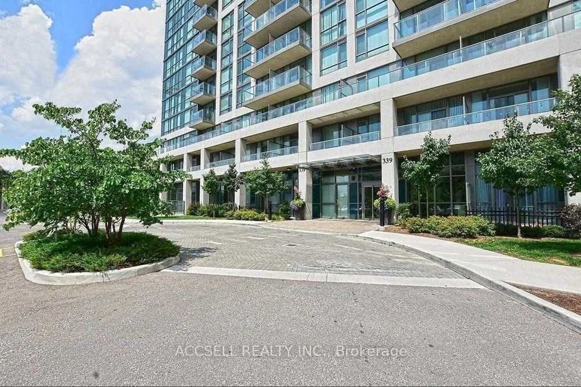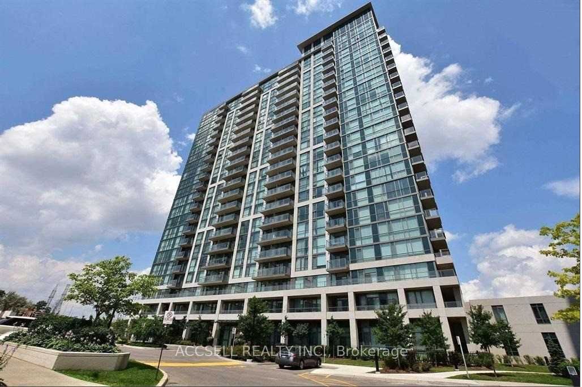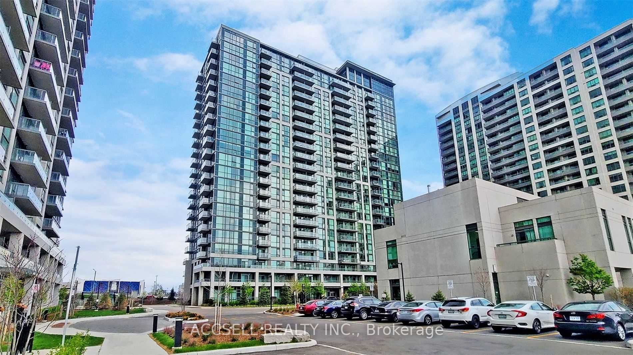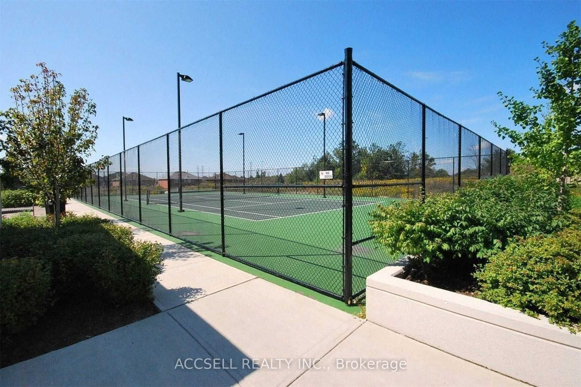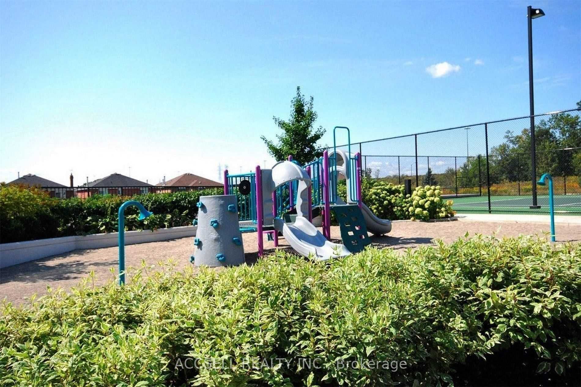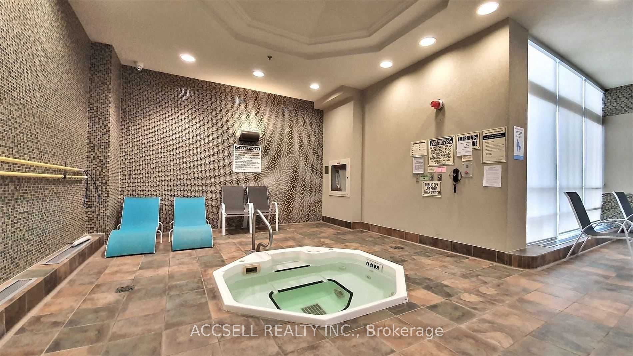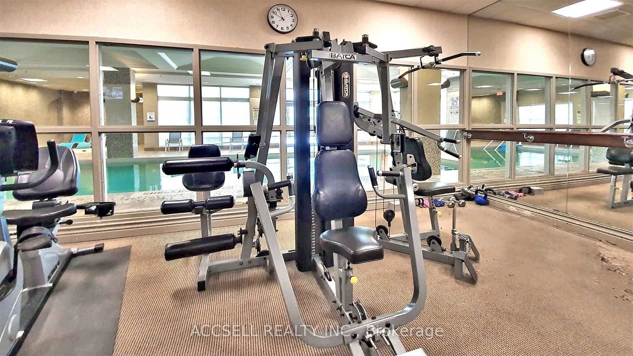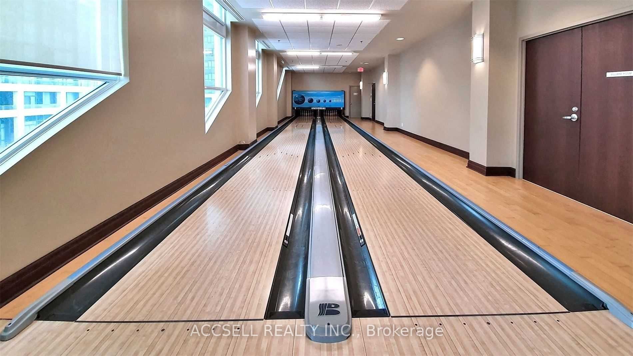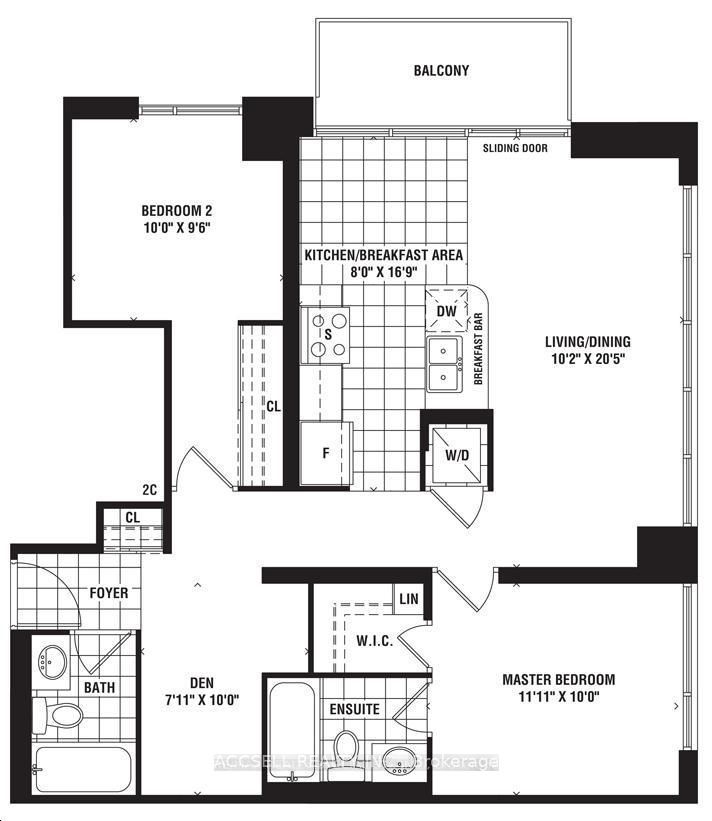$689,000
Available - For Sale
Listing ID: W8395896
339 Rathburn Rd West , Unit 1006, Mississauga, L5B 0K6, Ontario
| A Rare Find In The Heart Of Mississauga! Spacious corner unit, 2 Bedroom +den and 2 full bathrooms. This corner unit offers 2 walls of windows and plenty of natural light throughout this spacious & open concept home, while offering privacy in the large den. 9 ft ceilings with floor-to-ceiling windows allows you to truly enjoy your unobstructed view of the city. Ensuite laundry, storage locker and underground parking make living a breeze. Extra large kitchen with eat-in breakfast nook, includes all Stainless steel kitchen appliances, under mounted sink and granite counter tops that are open to the living area- talk about an ideal living & hosting space! Walking Distance To Square One, Go Bus Service, Sheridan College and multitude of restaurants, with easy driving access to Hwy 403, 410 & 401. Top tier building amenities include 24 Hr concierge, Pool, Gym, Sauna, Tennis courts, kids play area, Bowling, Games Room & Guest Room. Don't miss this ideal living space in the city centre! |
| Extras: Walking Distance To Go+Mississauga Bus Terminals, Sheridan College, Square One Shopping Center, Celebration Square, Schools, Parks, And So Much More. Includes 1 Parking And One Storage Locker |
| Price | $689,000 |
| Taxes: | $3138.00 |
| Maintenance Fee: | 725.90 |
| Address: | 339 Rathburn Rd West , Unit 1006, Mississauga, L5B 0K6, Ontario |
| Province/State: | Ontario |
| Condo Corporation No | PSCC |
| Level | 9 |
| Unit No | 5 |
| Directions/Cross Streets: | Rathburn & Confederation |
| Rooms: | 5 |
| Bedrooms: | 2 |
| Bedrooms +: | 1 |
| Kitchens: | 1 |
| Family Room: | N |
| Basement: | None |
| Approximatly Age: | 6-10 |
| Property Type: | Condo Apt |
| Style: | Apartment |
| Exterior: | Concrete |
| Garage Type: | Underground |
| Garage(/Parking)Space: | 1.00 |
| Drive Parking Spaces: | 0 |
| Park #1 | |
| Parking Spot: | 73 |
| Parking Type: | Owned |
| Legal Description: | P1 |
| Exposure: | E |
| Balcony: | Open |
| Locker: | Owned |
| Pet Permited: | Restrict |
| Approximatly Age: | 6-10 |
| Approximatly Square Footage: | 900-999 |
| Building Amenities: | Concierge, Exercise Room, Games Room, Gym, Indoor Pool, Tennis Court |
| Property Features: | Arts Centre, Clear View, Library, Public Transit, Rec Centre, School |
| Maintenance: | 725.90 |
| CAC Included: | Y |
| Water Included: | Y |
| Common Elements Included: | Y |
| Heat Included: | Y |
| Parking Included: | Y |
| Building Insurance Included: | Y |
| Fireplace/Stove: | N |
| Heat Source: | Gas |
| Heat Type: | Forced Air |
| Central Air Conditioning: | Central Air |
| Laundry Level: | Main |
$
%
Years
This calculator is for demonstration purposes only. Always consult a professional
financial advisor before making personal financial decisions.
| Although the information displayed is believed to be accurate, no warranties or representations are made of any kind. |
| ACCSELL REALTY INC. |
|
|

Milad Akrami
Sales Representative
Dir:
647-678-7799
Bus:
647-678-7799
| Book Showing | Email a Friend |
Jump To:
At a Glance:
| Type: | Condo - Condo Apt |
| Area: | Peel |
| Municipality: | Mississauga |
| Neighbourhood: | City Centre |
| Style: | Apartment |
| Approximate Age: | 6-10 |
| Tax: | $3,138 |
| Maintenance Fee: | $725.9 |
| Beds: | 2+1 |
| Baths: | 2 |
| Garage: | 1 |
| Fireplace: | N |
Locatin Map:
Payment Calculator:

