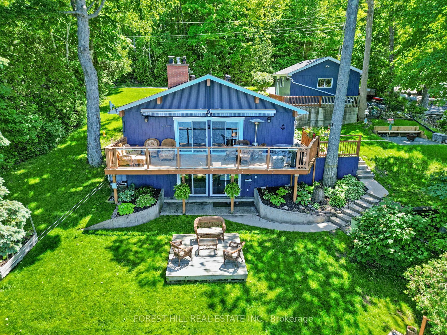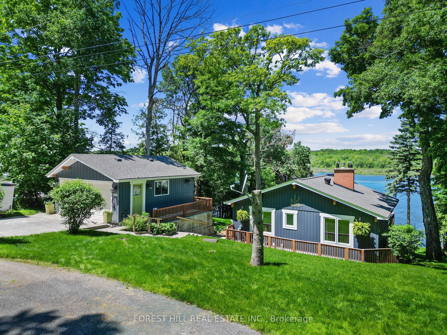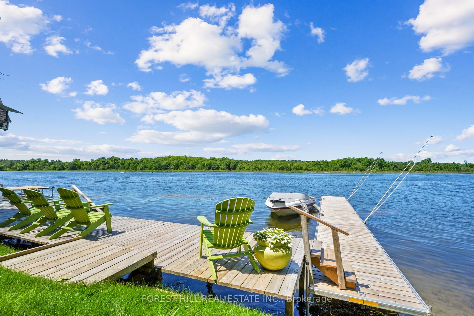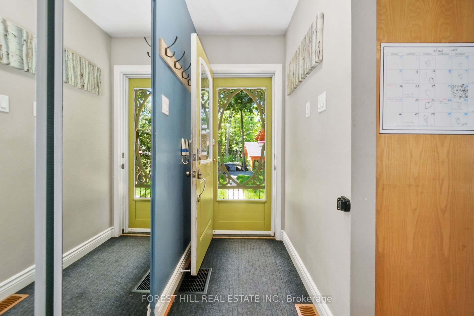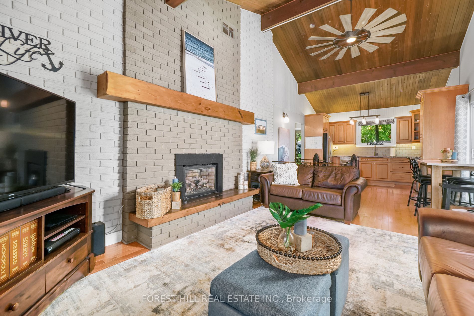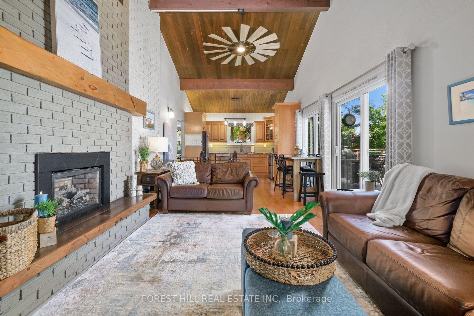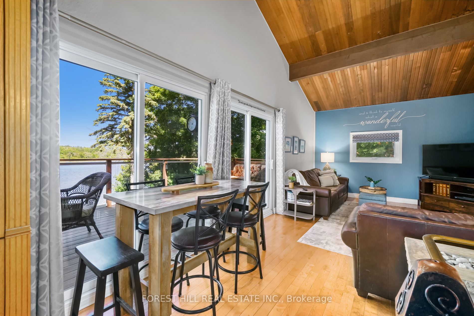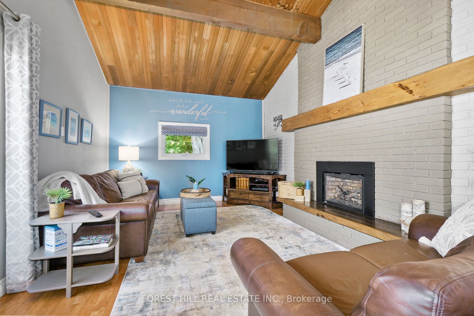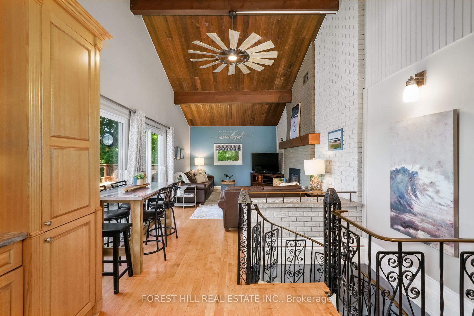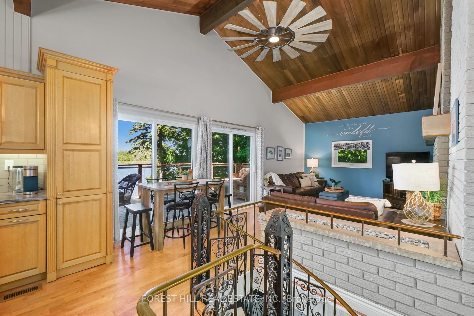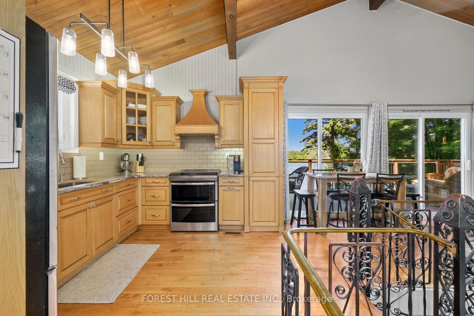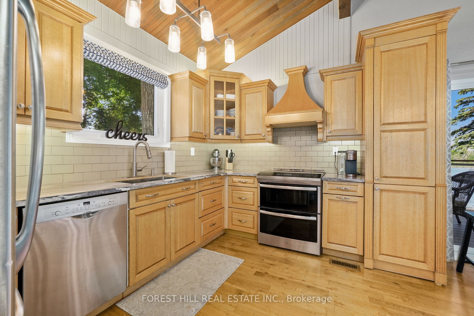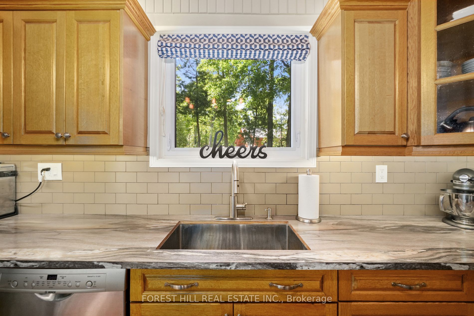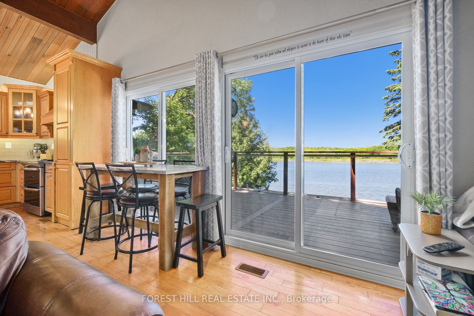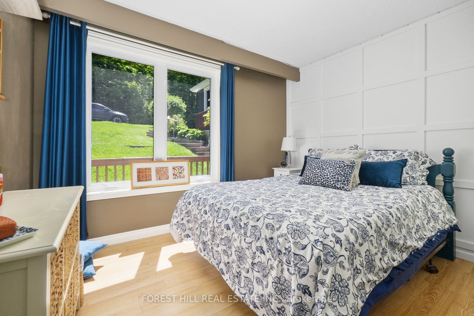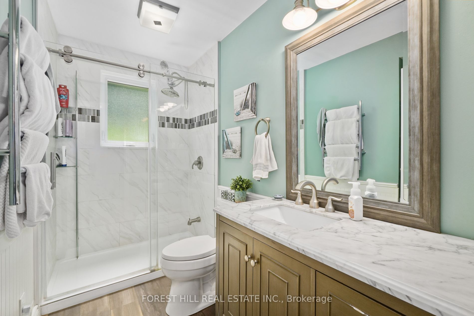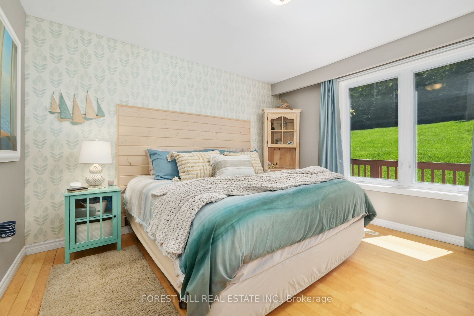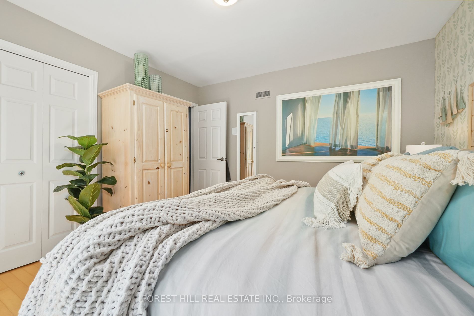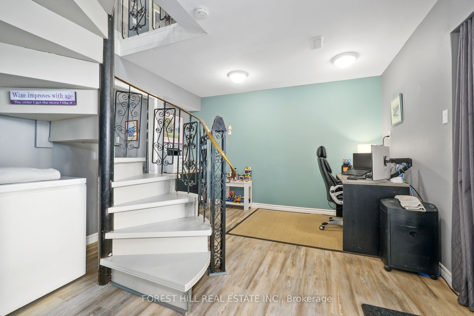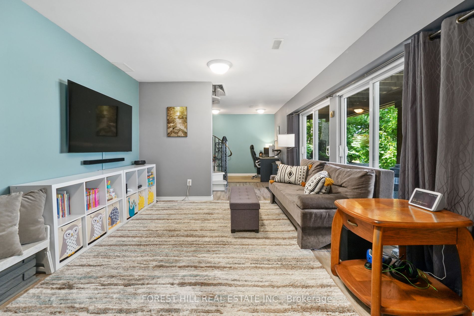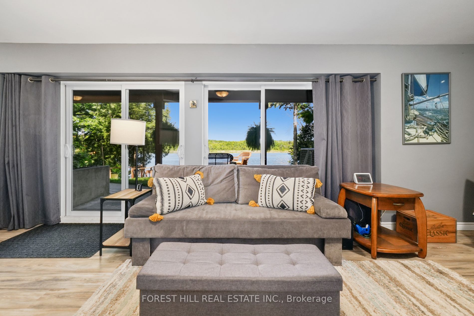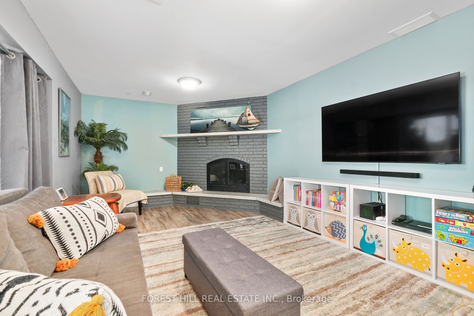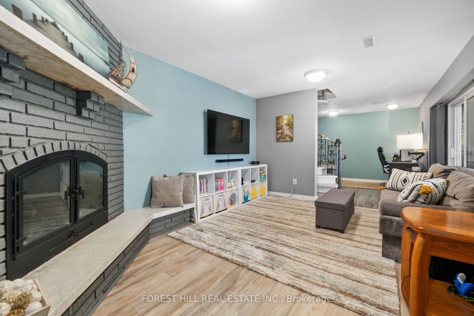$1,068,000
Available - For Sale
Listing ID: X8393106
102 Fleming Bay Rd , Trent Hills, K0L 1Y0, Ontario
| This exquisite family home offers the blend of luxury and tranquility while nestled on the serene shores of the Trent River. Renowned for its exceptional 90 kms of boating, fishing, swimming, and relaxing opportunities, this waterfront property is a picturesque retreat.Inside you will discover an open-concept layout featuring three spacious bedrooms and two modern bathrooms. The main floor boasts soaring cathedral ceilings and a newly renovated kitchen with contemporary finishes, seamlessly flowing into the living area, perfect for entertaining and family gatherings. Enjoy breathtaking panoramic views from every room, providing a sense of peace and privacy.The finished downstairs area includes an additional family room, perfect for movie nights or game days, with convenient walkouts to your gently sloping lot. With over 109 Front feet of pristine frontage, the waterfront is clean and swimmable, perfect for summer days spent by the water. The property also includes a detached garage/workshop and a boathouse, catering to all your storage and hobby needs. Located on a quiet dead-end street, this home is a rare find, offering both seclusion and access to a vibrant outdoor lifestyle. Dont miss the chance to experience the charm of living on Fleming Drive along the scenic Trent River. Make this waterfront paradise your own! |
| Extras: All |
| Price | $1,068,000 |
| Taxes: | $4689.00 |
| Address: | 102 Fleming Bay Rd , Trent Hills, K0L 1Y0, Ontario |
| Lot Size: | 109.63 x 171.53 (Feet) |
| Directions/Cross Streets: | Friendly Acres Road & Left To Fleming Bay Road |
| Rooms: | 9 |
| Bedrooms: | 2 |
| Bedrooms +: | 1 |
| Kitchens: | 1 |
| Family Room: | Y |
| Basement: | Fin W/O, Finished |
| Approximatly Age: | 16-30 |
| Property Type: | Detached |
| Style: | Bungalow |
| Exterior: | Wood |
| Garage Type: | Detached |
| (Parking/)Drive: | Pvt Double |
| Drive Parking Spaces: | 2 |
| Pool: | None |
| Approximatly Age: | 16-30 |
| Approximatly Square Footage: | 1500-2000 |
| Property Features: | Clear View, River/Stream, Waterfront, Wooded/Treed |
| Fireplace/Stove: | Y |
| Heat Source: | Propane |
| Heat Type: | Forced Air |
| Central Air Conditioning: | Central Air |
| Laundry Level: | Lower |
| Sewers: | Septic |
| Water: | Well |
| Water Supply Types: | Drilled Well |
$
%
Years
This calculator is for demonstration purposes only. Always consult a professional
financial advisor before making personal financial decisions.
| Although the information displayed is believed to be accurate, no warranties or representations are made of any kind. |
| FOREST HILL REAL ESTATE INC. |
|
|

Milad Akrami
Sales Representative
Dir:
647-678-7799
Bus:
647-678-7799
| Book Showing | Email a Friend |
Jump To:
At a Glance:
| Type: | Freehold - Detached |
| Area: | Northumberland |
| Municipality: | Trent Hills |
| Neighbourhood: | Rural Trent Hills |
| Style: | Bungalow |
| Lot Size: | 109.63 x 171.53(Feet) |
| Approximate Age: | 16-30 |
| Tax: | $4,689 |
| Beds: | 2+1 |
| Baths: | 2 |
| Fireplace: | Y |
| Pool: | None |
Locatin Map:
Payment Calculator:

