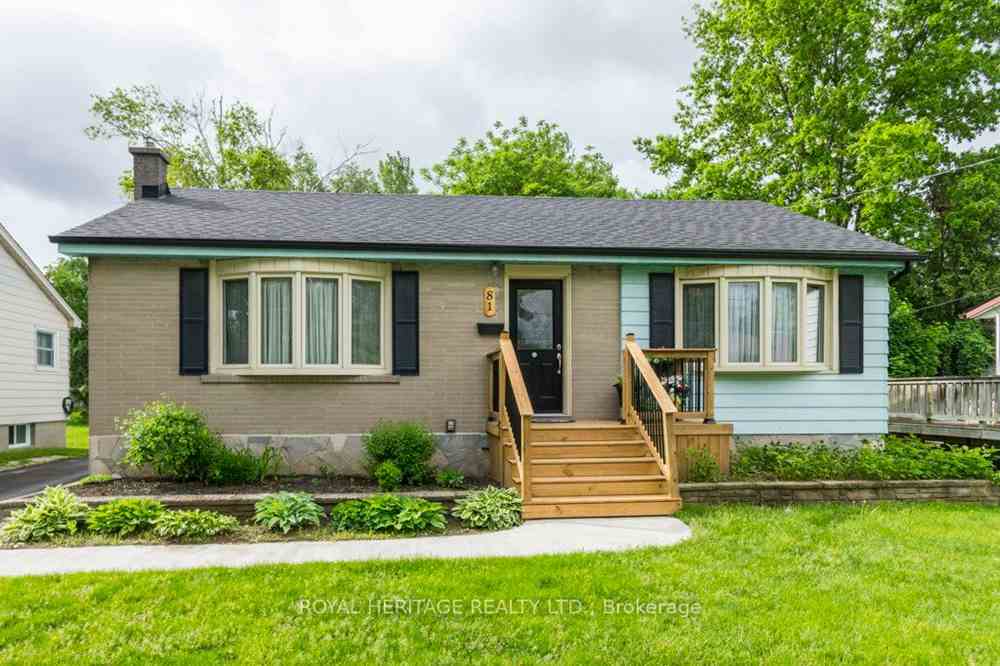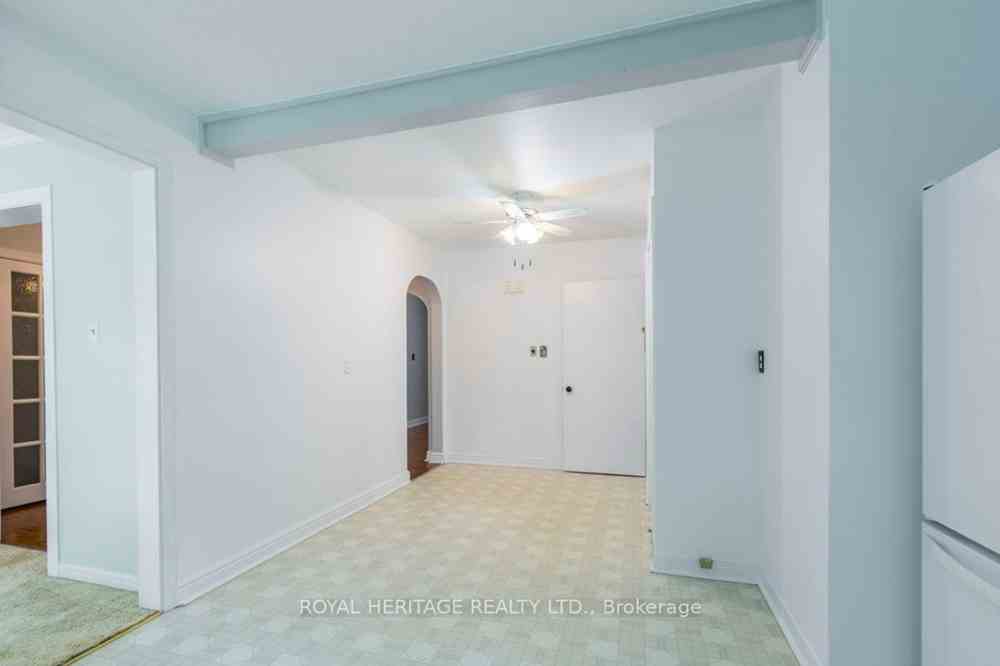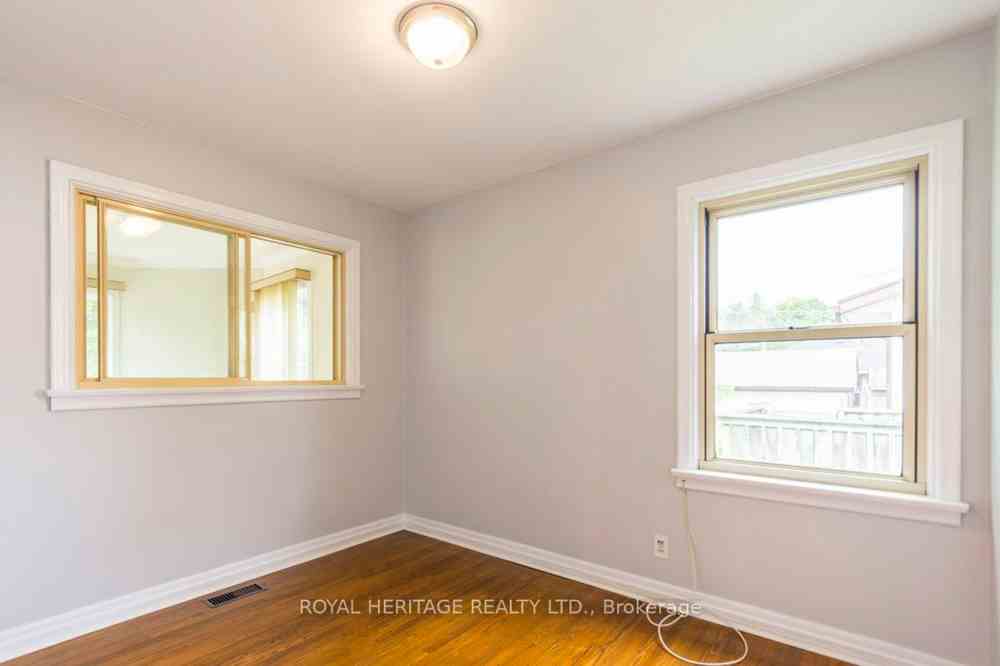$529,000
Available - For Sale
Listing ID: X8392076
81 Southview Ave , Belleville, K8N 2J8, Ontario
| A charming bungalow with curb appeal on a quiet east end street.This home has a good sized living room with a bow window and freshly stained wood floors.The kitchen is large and bright with a window overlooking the back yard.There is a separate dining room.The family room has a gas fireplace and sliding glass doors opening to the back deck.The 4 piece bath has been updated with new flooring and vanity.The lower level has a large rec-room and a 3rd bedroom with ensuite vanity.There is a laundry room a utility room and a 2 piece bath.The interior of this home has been freshly painted throughout and the wood floors stained with a clear coat.The lower level rec-room has new carpeting.The front porch entry has been extensively updated and the walkway has been resurfaced.The roof was replaced in 2023 and the kitchen boasts a brand new dishwasher.It is not known if the central vac is in working order. This is an Estate Sale so the house is being sold in "as is" condition and there are no warranties or guarantees made by the Seller. |
| Price | $529,000 |
| Taxes: | $3748.74 |
| Assessment: | $214000 |
| Assessment Year: | 2024 |
| Address: | 81 Southview Ave , Belleville, K8N 2J8, Ontario |
| Lot Size: | 53.00 x 148.00 (Feet) |
| Acreage: | < .50 |
| Directions/Cross Streets: | EAST OF HUMEWOOD WEST OF HERCHIMER SOUTH SIDE OF SOUTHVIEW AVE. |
| Rooms: | 7 |
| Rooms +: | 2 |
| Bedrooms: | 2 |
| Bedrooms +: | 1 |
| Kitchens: | 1 |
| Kitchens +: | 0 |
| Family Room: | Y |
| Basement: | Part Fin |
| Approximatly Age: | 51-99 |
| Property Type: | Detached |
| Style: | Bungalow |
| Exterior: | Alum Siding, Brick Front |
| Garage Type: | None |
| (Parking/)Drive: | Private |
| Drive Parking Spaces: | 3 |
| Pool: | None |
| Approximatly Age: | 51-99 |
| Fireplace/Stove: | Y |
| Heat Source: | Gas |
| Heat Type: | Forced Air |
| Central Air Conditioning: | Central Air |
| Laundry Level: | Lower |
| Sewers: | Sewers |
| Water: | Municipal |
| Utilities-Cable: | A |
| Utilities-Hydro: | Y |
| Utilities-Gas: | Y |
| Utilities-Telephone: | Y |
$
%
Years
This calculator is for demonstration purposes only. Always consult a professional
financial advisor before making personal financial decisions.
| Although the information displayed is believed to be accurate, no warranties or representations are made of any kind. |
| ROYAL HERITAGE REALTY LTD. |
|
|

Milad Akrami
Sales Representative
Dir:
647-678-7799
Bus:
647-678-7799
| Virtual Tour | Book Showing | Email a Friend |
Jump To:
At a Glance:
| Type: | Freehold - Detached |
| Area: | Hastings |
| Municipality: | Belleville |
| Style: | Bungalow |
| Lot Size: | 53.00 x 148.00(Feet) |
| Approximate Age: | 51-99 |
| Tax: | $3,748.74 |
| Beds: | 2+1 |
| Baths: | 2 |
| Fireplace: | Y |
| Pool: | None |
Locatin Map:
Payment Calculator:


























