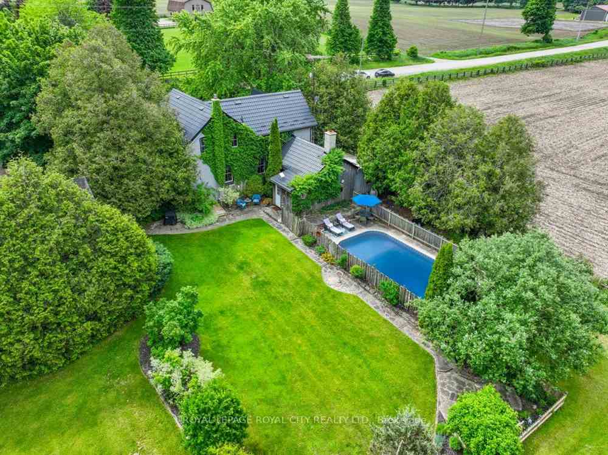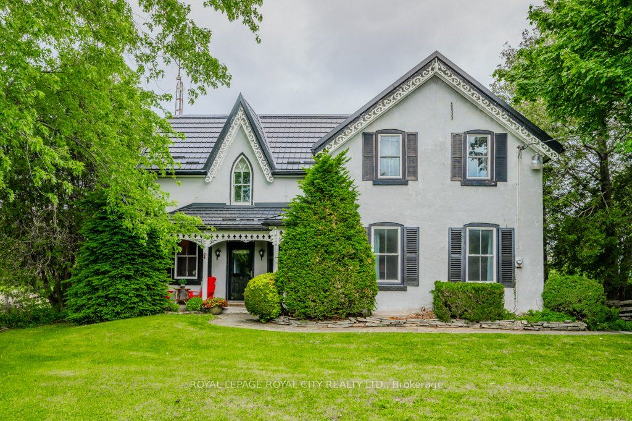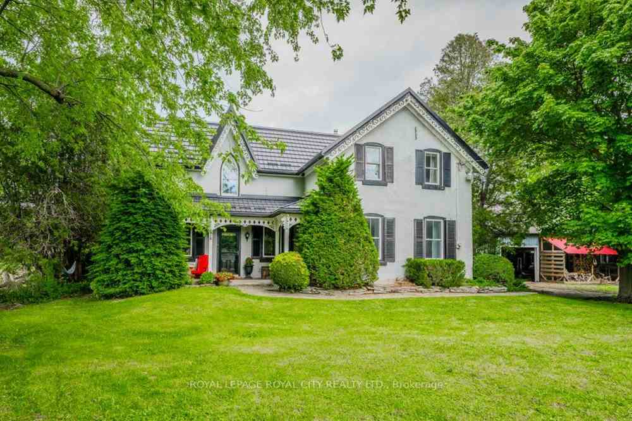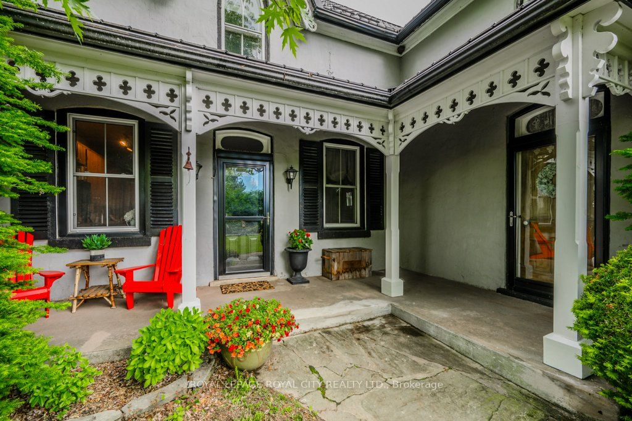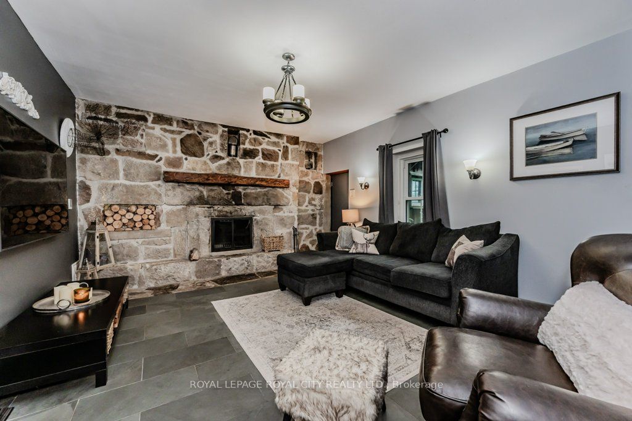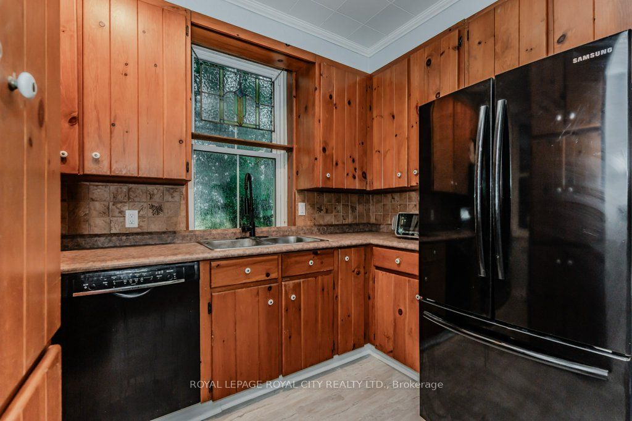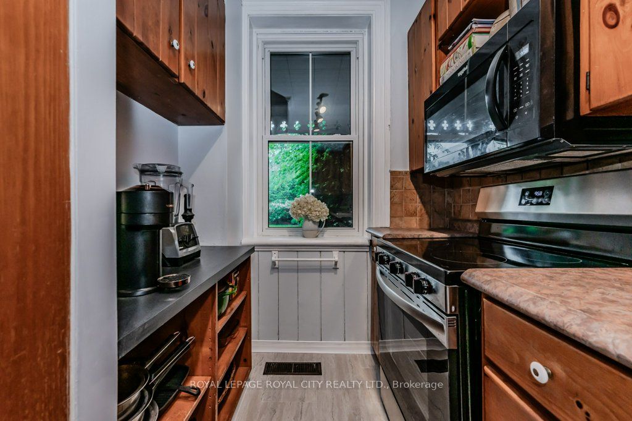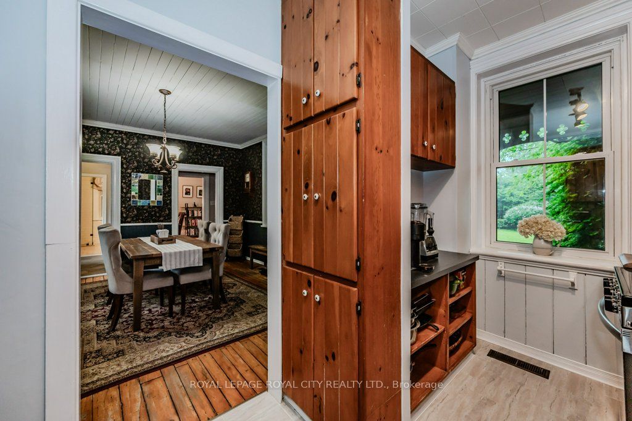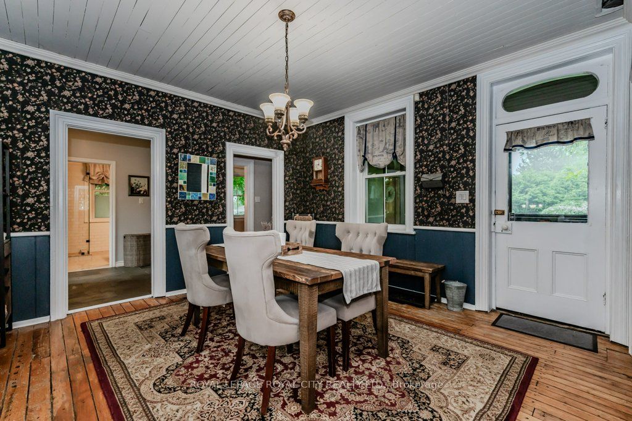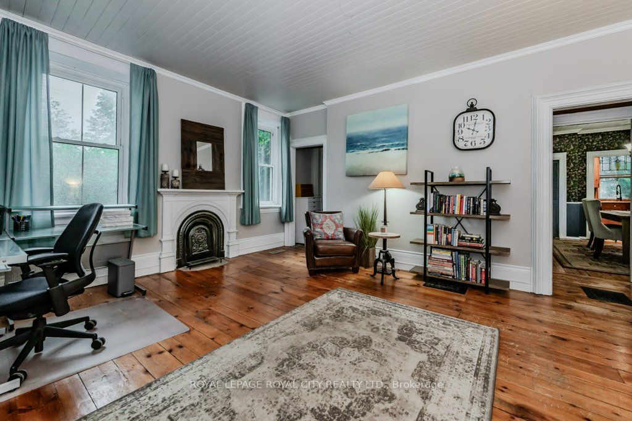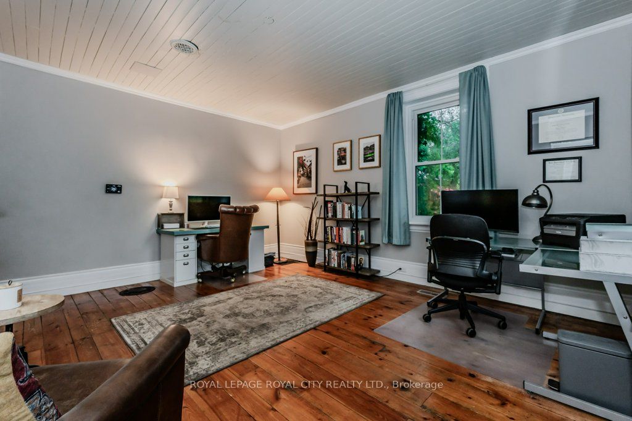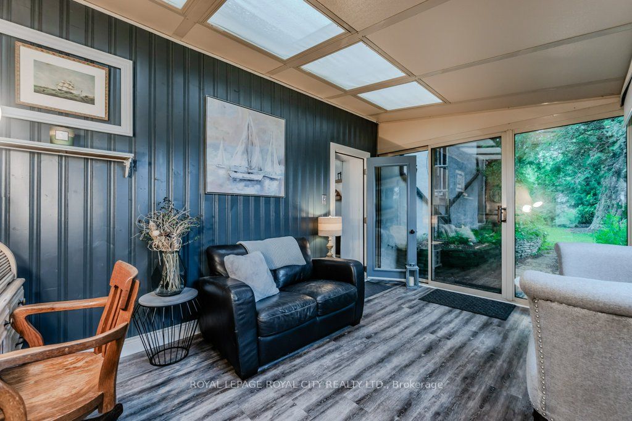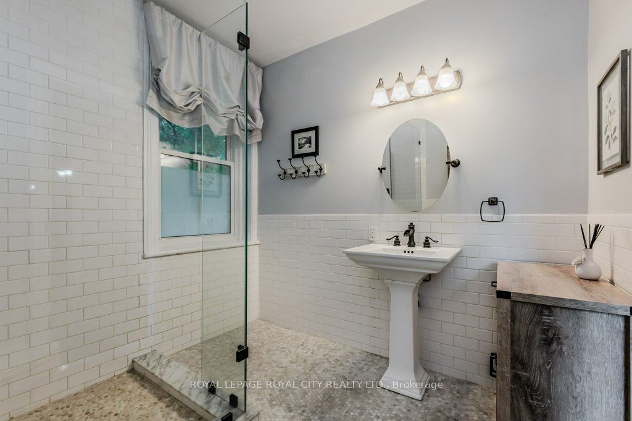$1,500,000
Available - For Sale
Listing ID: X8389998
8292 Wilson St , Guelph/Eramosa, L0P 1B0, Ontario
| Nestled on 4.57 luscious acres with winding trails, stunning country views, and a serene creek running through, this Old English country-style home is a haven of character and charm. Perfectly situated for commuters, it offers easy access to HWY 401 and the Acton GoStation. Outdoor enthusiasts will love the proximity to the Rockwood Conservation Area, where swimming, hiking, and camping adventures await. The home itself radiates distinctiveness and appeal with its thoughtfully designed spaces. The living room is a cozy retreat, boasting a stone floor-to-ceiling, wood-burning fireplace, and in-floor heating offering comfort on chilly nights. The functional kitchen is complete with a handy coffee bar, making mornings a breeze, while separate principal rooms including a formal dining room, family room, sunroom, and a convenient mudroom, offer plenty of space for entertaining and everyday living. The main level also features a laundry room and an updated 3 piece bathroom with a glass shower. Upstairs, the second level hosts 3 generously sized bedrooms, including a spacious primary suite, and a 4 piece bathroom, providing ample space for family and guests. This property is perfect for both work and play, featuring a detached 1-car garage with an adjoining workshop equipped with hydro, as well as an in-ground pool to relax and unwind alongside. This fabulous property exudes a lifestyle that seamlessly blends modern convenience and idyllic country living. |
| Price | $1,500,000 |
| Taxes: | $5235.94 |
| Assessment: | $478000 |
| Assessment Year: | 2024 |
| Address: | 8292 Wilson St , Guelph/Eramosa, L0P 1B0, Ontario |
| Acreage: | 2-4.99 |
| Directions/Cross Streets: | Corner Of Eramosa/Milton Townline And Guelph Line (Wellington Rd. 44) |
| Rooms: | 10 |
| Rooms +: | 0 |
| Bedrooms: | 3 |
| Bedrooms +: | 0 |
| Kitchens: | 1 |
| Kitchens +: | 0 |
| Family Room: | Y |
| Basement: | Part Bsmt, Unfinished |
| Approximatly Age: | 100+ |
| Property Type: | Detached |
| Style: | 2-Storey |
| Exterior: | Stucco/Plaster |
| Garage Type: | Detached |
| (Parking/)Drive: | Pvt Double |
| Drive Parking Spaces: | 8 |
| Pool: | Inground |
| Other Structures: | Workshop |
| Approximatly Age: | 100+ |
| Approximatly Square Footage: | 2000-2500 |
| Property Features: | Campground, Grnbelt/Conserv, River/Stream |
| Fireplace/Stove: | Y |
| Heat Source: | Propane |
| Heat Type: | Forced Air |
| Central Air Conditioning: | None |
| Laundry Level: | Main |
| Sewers: | Septic |
| Water: | Well |
$
%
Years
This calculator is for demonstration purposes only. Always consult a professional
financial advisor before making personal financial decisions.
| Although the information displayed is believed to be accurate, no warranties or representations are made of any kind. |
| ROYAL LEPAGE ROYAL CITY REALTY LTD. |
|
|

Milad Akrami
Sales Representative
Dir:
647-678-7799
Bus:
647-678-7799
| Virtual Tour | Book Showing | Email a Friend |
Jump To:
At a Glance:
| Type: | Freehold - Detached |
| Area: | Wellington |
| Municipality: | Guelph/Eramosa |
| Neighbourhood: | Rural Guelph/Eramosa |
| Style: | 2-Storey |
| Approximate Age: | 100+ |
| Tax: | $5,235.94 |
| Beds: | 3 |
| Baths: | 2 |
| Fireplace: | Y |
| Pool: | Inground |
Locatin Map:
Payment Calculator:

