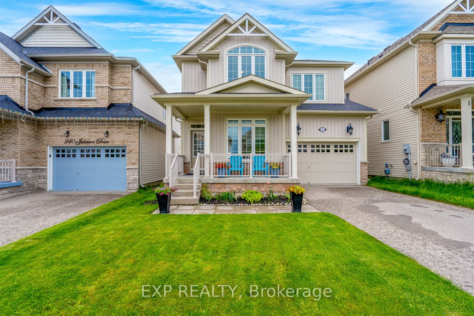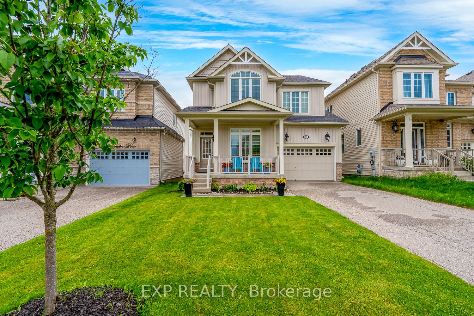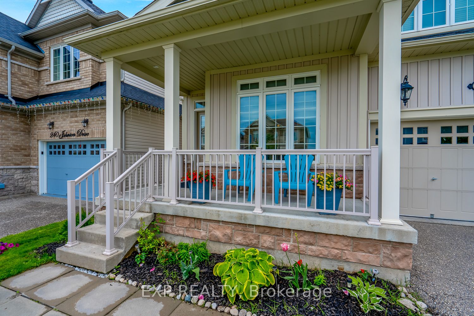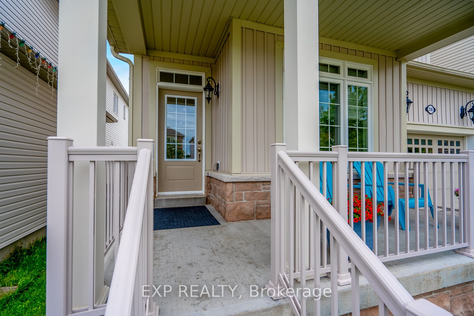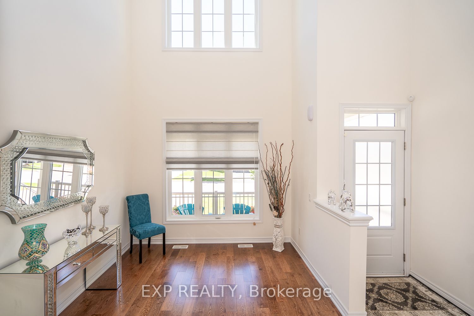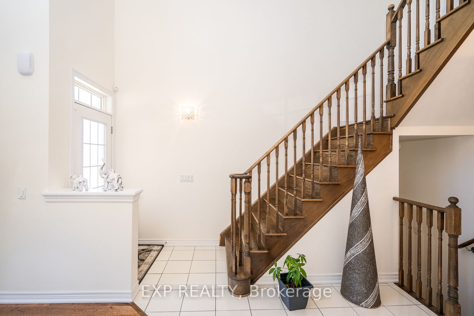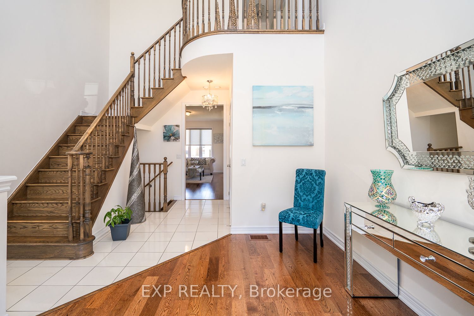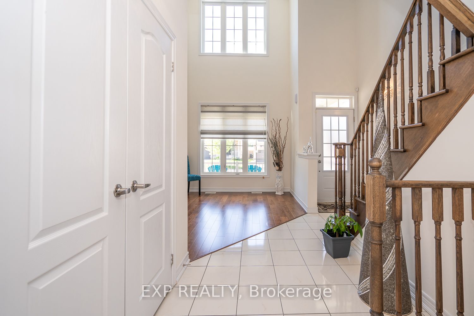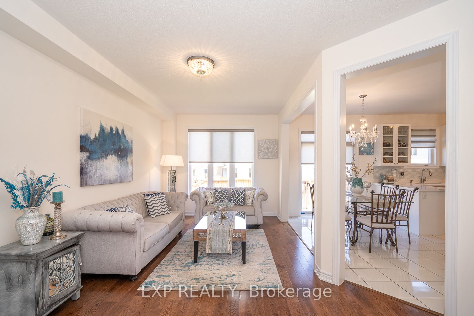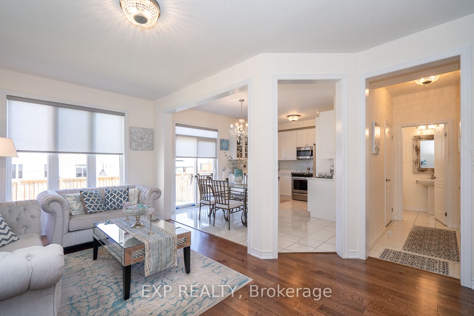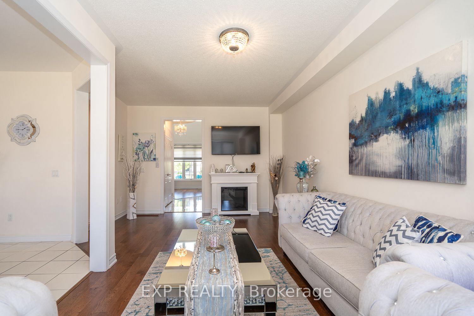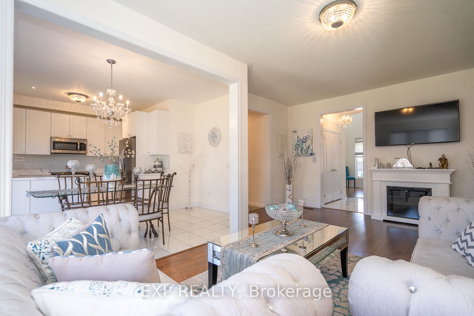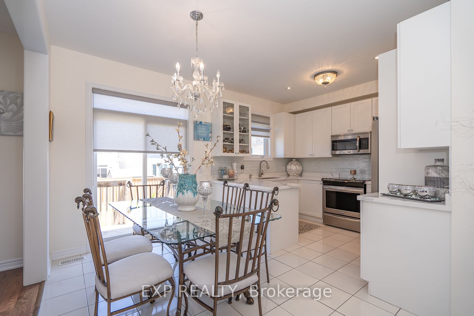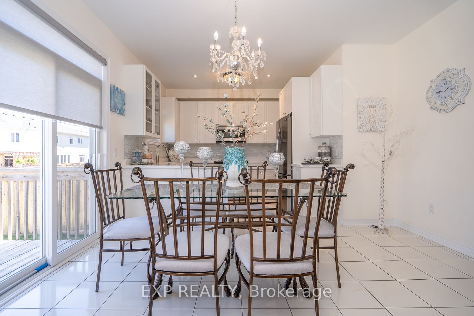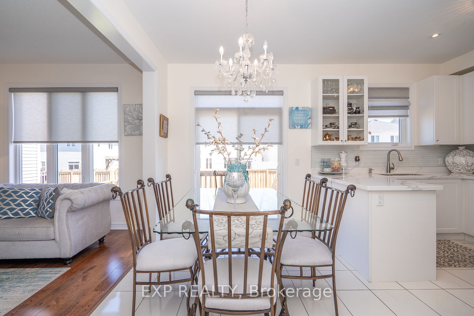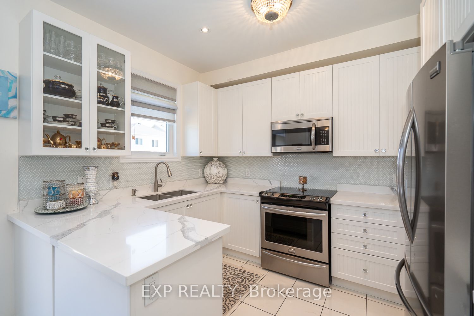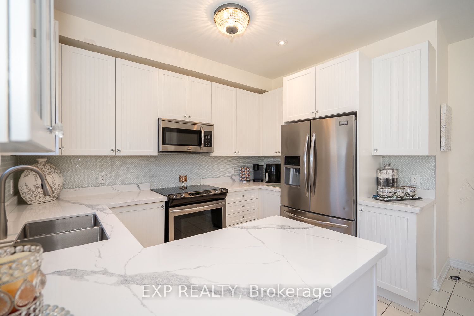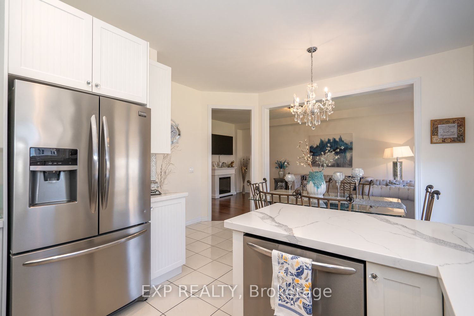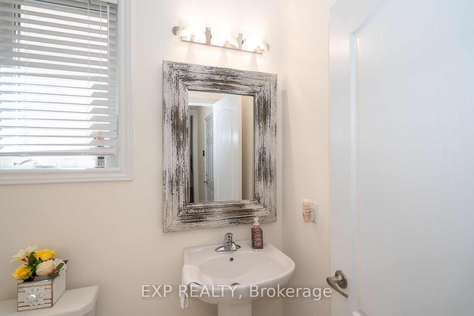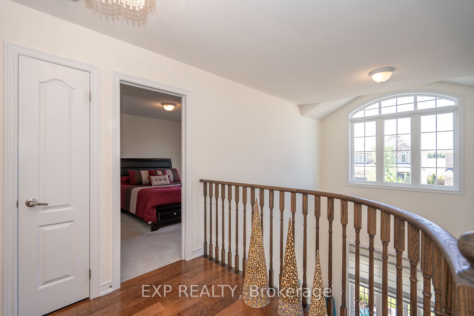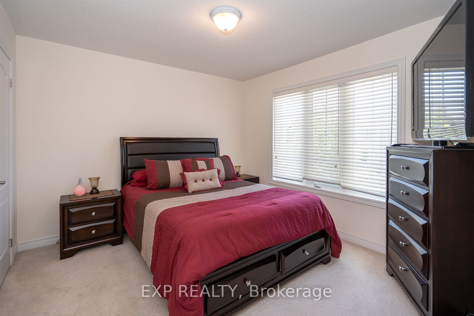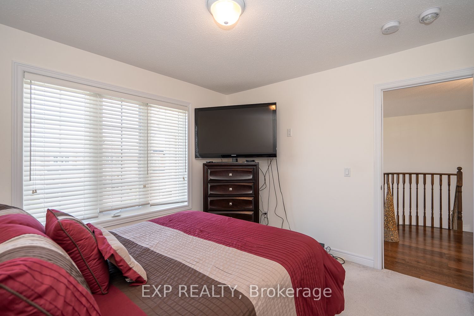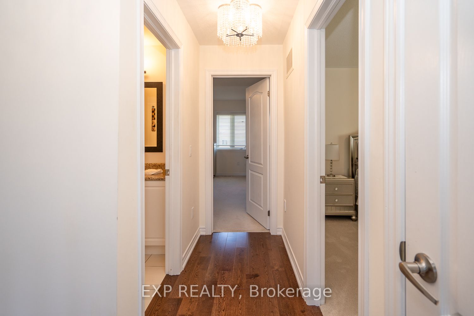$899,000
Available - For Sale
Listing ID: X8388400
236 Johnson Dr , Shelburne, L0N 1S1, Ontario
| Step into pure elegance at 236 Johnson Drive, where comfort meets luxury in a newly built neighbourhood. With stunning features like a beautiful open-to-above foyer, high ceilings, a primary bedroom with an ensuite, a soaker tub, and a walk-in closet, this property is a dream come true. The upgraded kitchen with quartz countertops and stainless steel appliances adds a touch of modern sophistication. Don't miss the chance to own this meticulously cared-for home with a professionally fenced backyard, offering your own private oasis. The 1.5 car garage and driveway with space for 4 cars make this property a rare find in a desirable location! And let's not forget the added bonus of no sidewalk, offering you that extra touch of privacy that truly makes this property stand out, don't miss the opportunity to experience the magic of your future home! |
| Price | $899,000 |
| Taxes: | $4698.34 |
| Address: | 236 Johnson Dr , Shelburne, L0N 1S1, Ontario |
| Lot Size: | 36.09 x 108.27 (Feet) |
| Directions/Cross Streets: | Hwy 10 & Col Phillips |
| Rooms: | 11 |
| Bedrooms: | 3 |
| Bedrooms +: | |
| Kitchens: | 1 |
| Family Room: | Y |
| Basement: | Full |
| Approximatly Age: | 6-15 |
| Property Type: | Detached |
| Style: | 2-Storey |
| Exterior: | Stone, Vinyl Siding |
| Garage Type: | Attached |
| (Parking/)Drive: | Private |
| Drive Parking Spaces: | 4 |
| Pool: | None |
| Approximatly Age: | 6-15 |
| Property Features: | Other, Park, Rec Centre, School |
| Fireplace/Stove: | N |
| Heat Source: | Gas |
| Heat Type: | Forced Air |
| Central Air Conditioning: | Central Air |
| Elevator Lift: | N |
| Sewers: | Sewers |
| Water: | Municipal |
$
%
Years
This calculator is for demonstration purposes only. Always consult a professional
financial advisor before making personal financial decisions.
| Although the information displayed is believed to be accurate, no warranties or representations are made of any kind. |
| EXP REALTY |
|
|

Milad Akrami
Sales Representative
Dir:
647-678-7799
Bus:
647-678-7799
| Virtual Tour | Book Showing | Email a Friend |
Jump To:
At a Glance:
| Type: | Freehold - Detached |
| Area: | Dufferin |
| Municipality: | Shelburne |
| Neighbourhood: | Shelburne |
| Style: | 2-Storey |
| Lot Size: | 36.09 x 108.27(Feet) |
| Approximate Age: | 6-15 |
| Tax: | $4,698.34 |
| Beds: | 3 |
| Baths: | 3 |
| Fireplace: | N |
| Pool: | None |
Locatin Map:
Payment Calculator:

