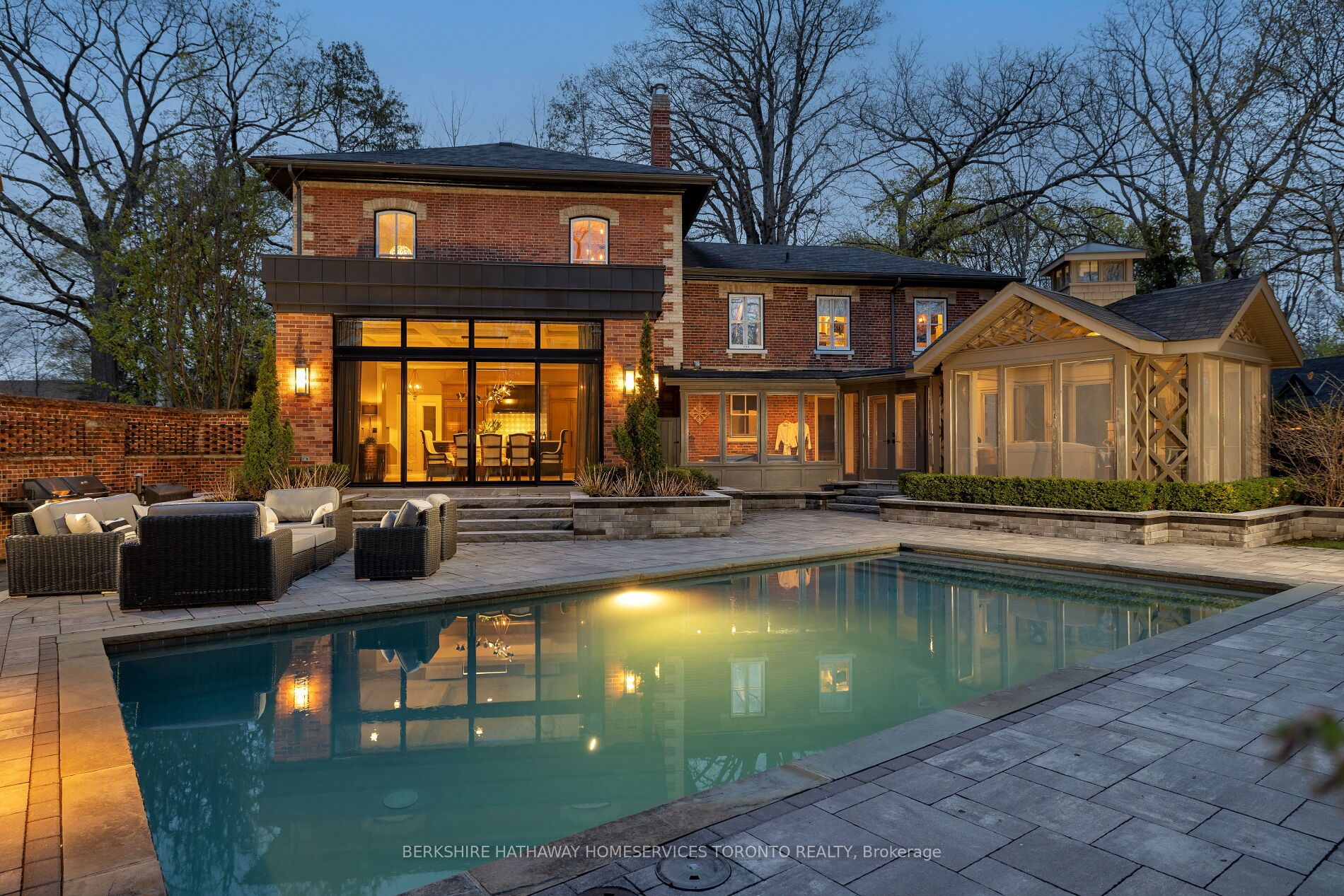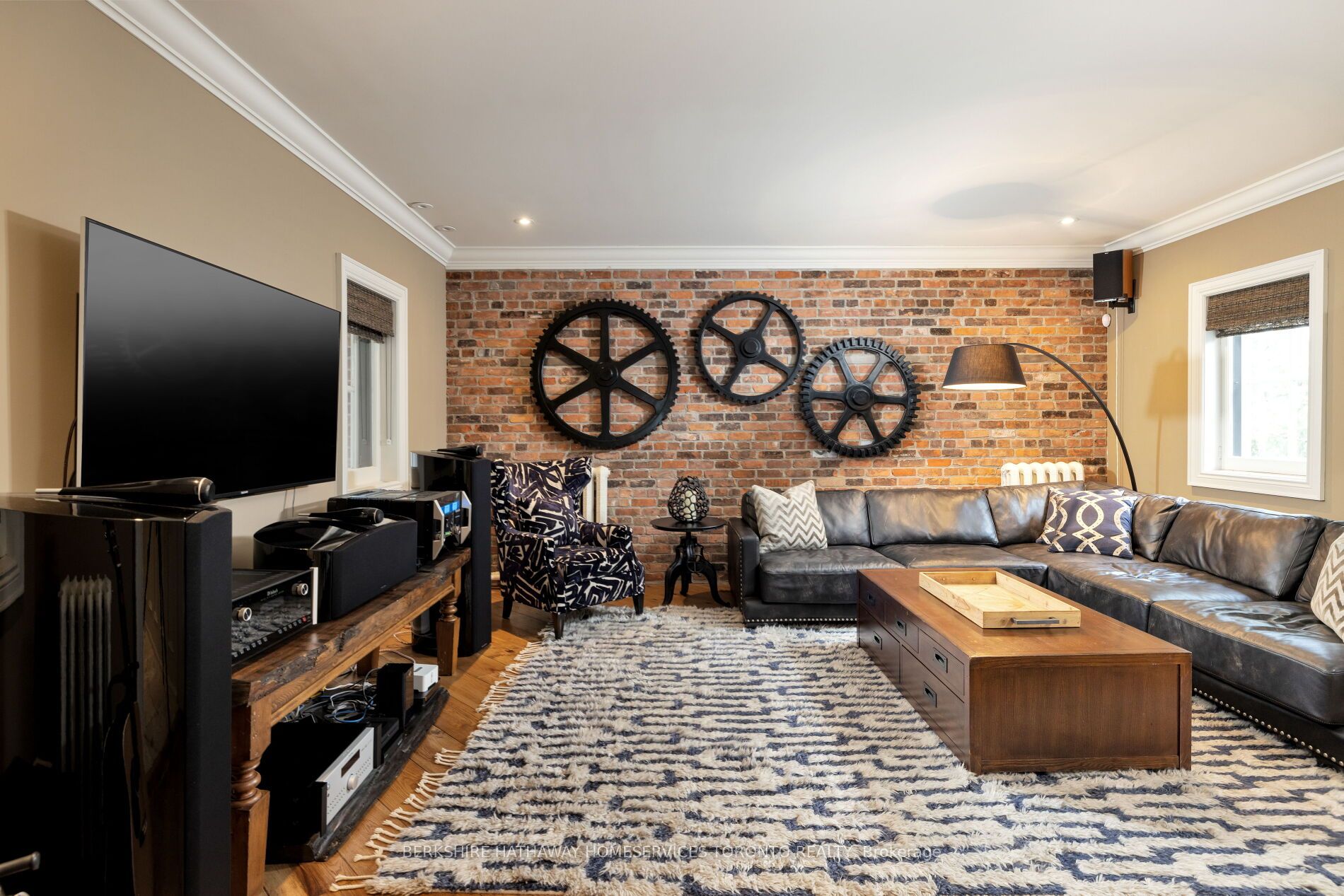$1,945,000
Available - For Sale
Listing ID: X8387150
62 Bond St West , Kawartha Lakes, K9V 3R4, Ontario
| Welcome to Waverly Estate! Step into a world of timeless elegance! Only 1.5 h from Toronto in vibrant Lindsay in the heart of the Kawartha Lakes, surrounded by parks, golf courses, lakes & trails. Just a short walk away from the towns charming shops, restaurants & cultural attractions. Offering the perfect blend of old-world charm & modern luxury. Situated on a 1-acre lot, this spectacular residence features a central hall floor plan, ample formal & casual space, soaring ceilings, stunning original details, a sunroom, 4 unique fireplaces, a 12-car circular driveway and a stunning swimming pool oasis. The chef's Kitchen is a showstopper with an expansive dining- -kitchen area overlooking an outdoor pool surrounded by gardens & impressive red-brick wall for complete privacy. The luxurious principal suite welcomes you with a fireplace seating area & includes a spa-like ensuite for ultimate relaxation. This home is the perfect retreat for those seeking a life of elegance and sophistication! |
| Extras: A Pool House With A Fridge And Kitchenette, 2-Car Detached Garage With An Upstairs Loft & Adjacent Gym. For Complete List Of Features See Feature Sheet Attached. |
| Price | $1,945,000 |
| Taxes: | $8528.00 |
| Address: | 62 Bond St West , Kawartha Lakes, K9V 3R4, Ontario |
| Lot Size: | 153.00 x 255.00 (Feet) |
| Acreage: | .50-1.99 |
| Directions/Cross Streets: | Bond St W & Albert St N |
| Rooms: | 17 |
| Bedrooms: | 5 |
| Bedrooms +: | |
| Kitchens: | 1 |
| Family Room: | Y |
| Basement: | Unfinished |
| Approximatly Age: | 100+ |
| Property Type: | Detached |
| Style: | 2-Storey |
| Exterior: | Brick |
| Garage Type: | Detached |
| (Parking/)Drive: | Circular |
| Drive Parking Spaces: | 12 |
| Pool: | Inground |
| Other Structures: | Garden Shed |
| Approximatly Age: | 100+ |
| Approximatly Square Footage: | 3500-5000 |
| Property Features: | Hospital, Library, Park, Place Of Worship, River/Stream, School |
| Fireplace/Stove: | Y |
| Heat Source: | Gas |
| Heat Type: | Radiant |
| Central Air Conditioning: | Central Air |
| Sewers: | Sewers |
| Water: | Municipal |
| Utilities-Hydro: | Y |
| Utilities-Gas: | Y |
$
%
Years
This calculator is for demonstration purposes only. Always consult a professional
financial advisor before making personal financial decisions.
| Although the information displayed is believed to be accurate, no warranties or representations are made of any kind. |
| BERKSHIRE HATHAWAY HOMESERVICES TORONTO REALTY |
|
|

Milad Akrami
Sales Representative
Dir:
647-678-7799
Bus:
647-678-7799
| Virtual Tour | Book Showing | Email a Friend |
Jump To:
At a Glance:
| Type: | Freehold - Detached |
| Area: | Kawartha Lakes |
| Municipality: | Kawartha Lakes |
| Neighbourhood: | Lindsay |
| Style: | 2-Storey |
| Lot Size: | 153.00 x 255.00(Feet) |
| Approximate Age: | 100+ |
| Tax: | $8,528 |
| Beds: | 5 |
| Baths: | 3 |
| Fireplace: | Y |
| Pool: | Inground |
Locatin Map:
Payment Calculator:


























