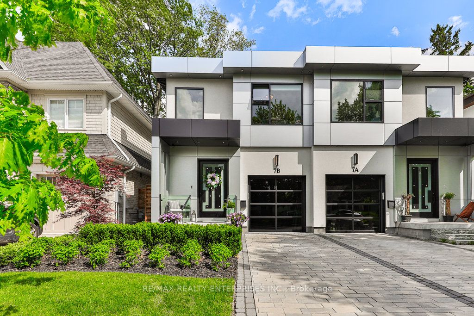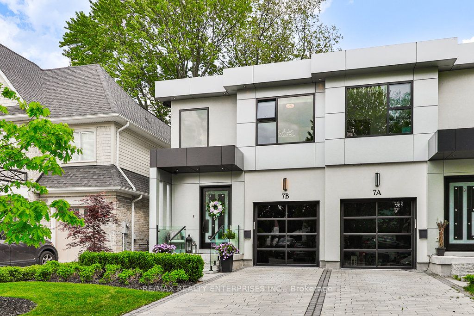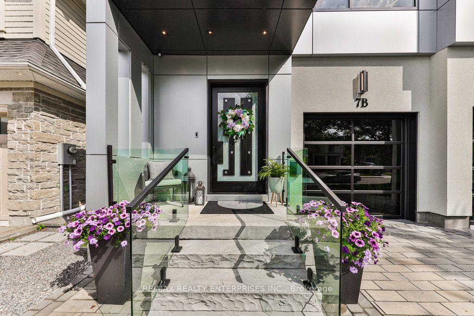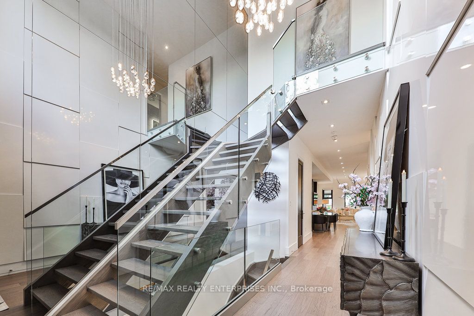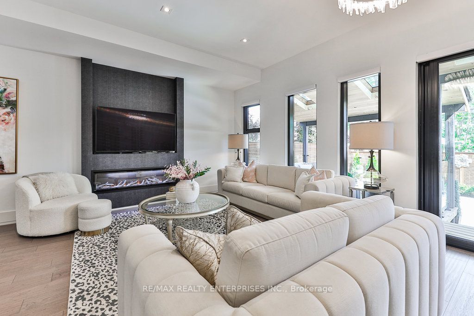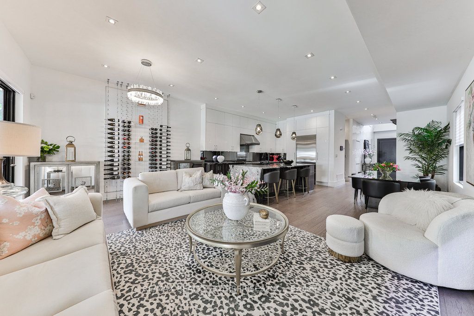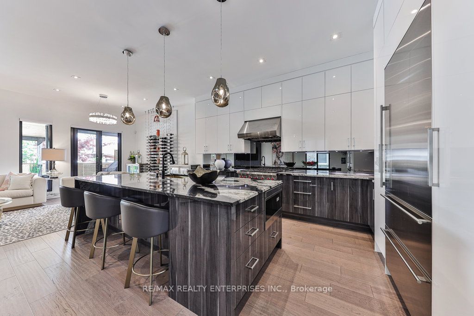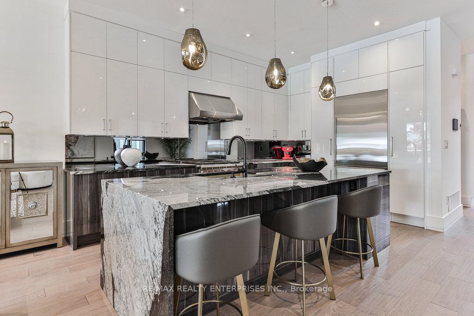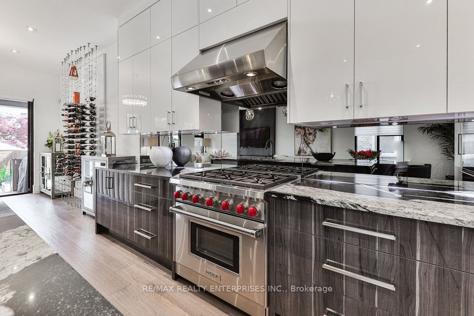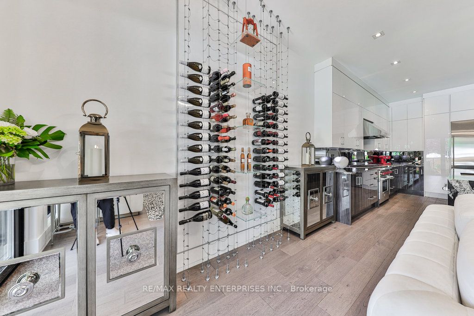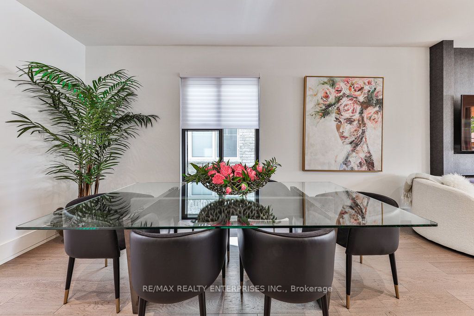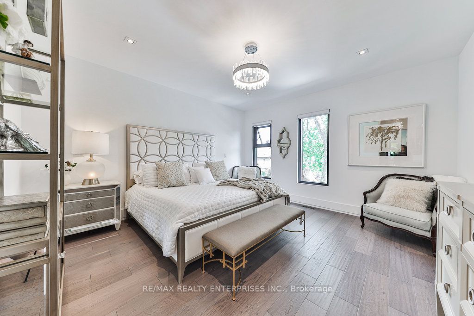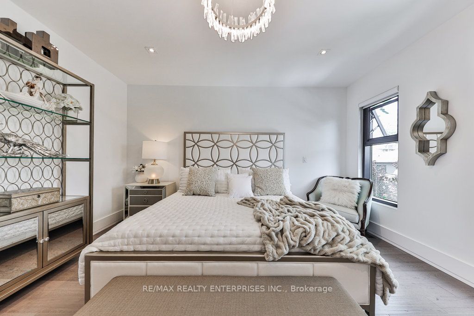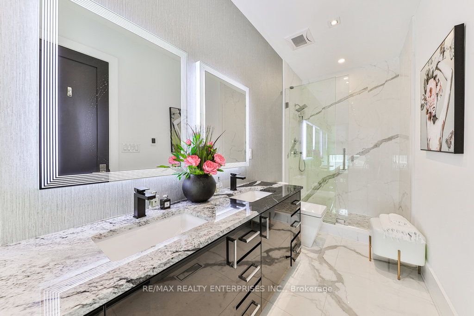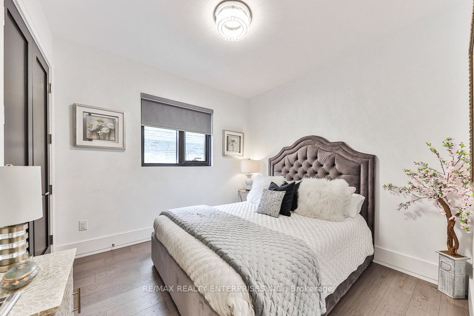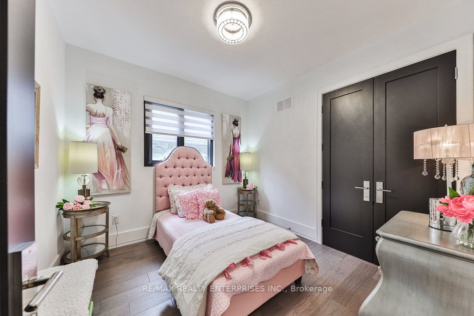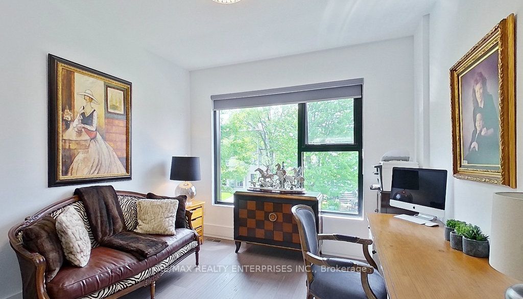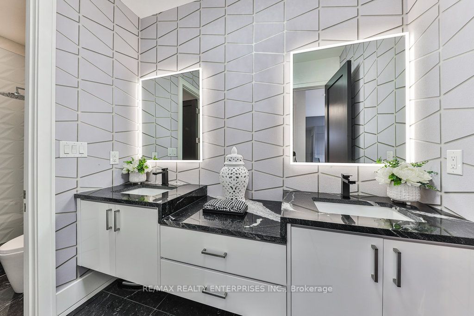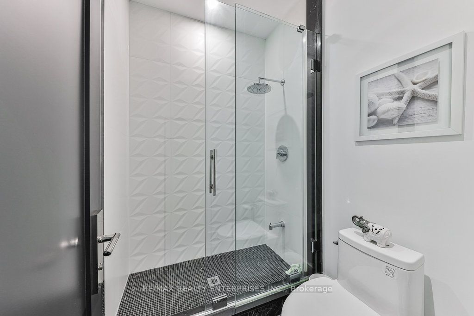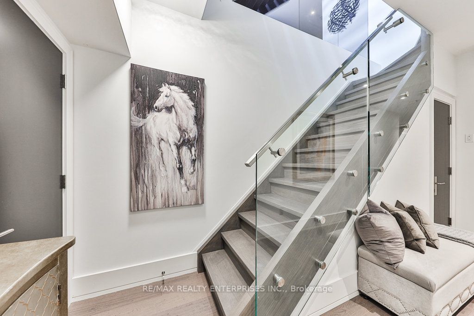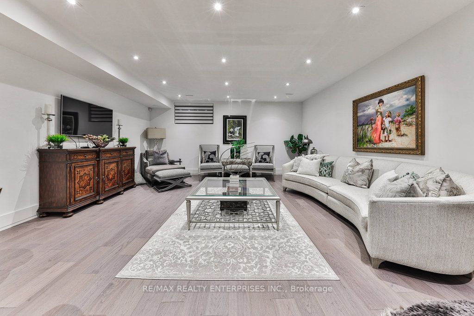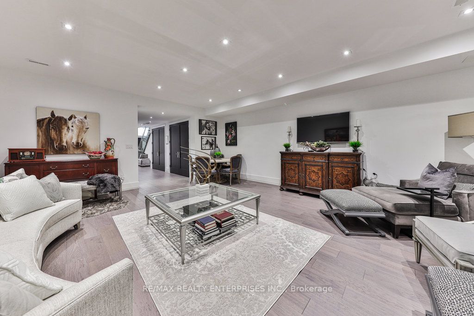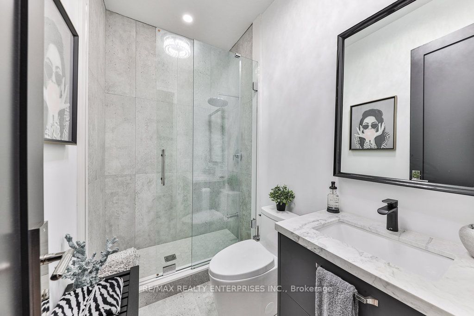$2,195,850
Available - For Sale
Listing ID: W8389956
7 Iroquois Ave , Unit B, Mississauga, L5G 1M7, Ontario
| Nestled Within The Coveted Port Credit Neighbourhood, This Custom-Built Semi-Detached Residence Spans Approximately 3,071 Sqft And Is A Modern Architectural Masterpiece Boasting 4 Spacious Bedrooms And 4 Bathrooms. Residents Enjoy Easy Access To Top-Rated Schools, Lush Parks, And Premier Recreational Facilities Such As The Mississauga Golf & Country Club And Port Credit Harbour Marina. The Area Offers A Perfect Blend Of Urban Convenience And Natural Beauty, With A Variety Of Shops, And Restaurants Just A Short Walk Away. The Front Yard Features A Covered Porch With A Glass-Panelled Railing, A Professionally Landscaped Garden, And An Interlocking Paver Walkway Leading To A Two-Car Driveway And A Single-Car Finished Garage. The Custom Solid Wood Front Entry Door With Glass Inserts Opens To A Foyer Adorned With A Geometric Feature Wall, Pot Lights, And A Chandelier. The Stunning Family Room Is Highlighted By An Electric Fireplace Set Within A Floor-To-Ceiling Feature Wall. Large Windows Fill The Space With Natural Light, And A Double Sliding Door Walkout Leads To A Covered Backyard Deck. The Chefs Kitchen Is A Dream Come True For Any Enthusiast. Equipped With Top-Of-The-Line Wolf And Subzero S/S Appls, Quartz Countertops And A Spacious 10x4.5 Centre Island, This Kitchen Combines Functionality And Aesthetics. Custom Built-In Shelving And Storage Maximize Space And Add To The Kitchens Appeal. The Spacious Primary Bedroom Boasts A Walk-In Closet With Custom Built-Ins And A Spa-Like 5-Piece Ensuite. Indulge In The Double Sink Vanity With Built-In LED Mirrors, A Deep Soaker Tub, And A Walk-In Glass Shower With A Rainfall Shower Head, Creating A Sanctuary For Relaxation. The Lower Level Extends The Living Space With A Versatile Recreation Room, A 3-Piece Bathroom, And A Custom-Finished Cantina. Practicality Meets Style With Modern Appliances And Built-In Storage Solutions In The Laundry Closet.The Backyard Is An Entertainers Paradise, Featuring A Covered Outdoor Deck |
| Extras: With Built-In Pot Lights And Skylights, Glass-Panelled Railing, And A Fully Fenced And Levelled Garden Area With A Patio Stone Finish. Throughout The Home, You'll Find Custom Solid Wood Doors, And Engineered Hardwood Flooring. |
| Price | $2,195,850 |
| Taxes: | $9703.15 |
| Address: | 7 Iroquois Ave , Unit B, Mississauga, L5G 1M7, Ontario |
| Apt/Unit: | B |
| Lot Size: | 25.00 x 110.01 (Feet) |
| Directions/Cross Streets: | Lakeshore Road W / Hurontario St |
| Rooms: | 8 |
| Rooms +: | 1 |
| Bedrooms: | 4 |
| Bedrooms +: | |
| Kitchens: | 1 |
| Family Room: | Y |
| Basement: | Finished |
| Property Type: | Semi-Detached |
| Style: | 2-Storey |
| Exterior: | Stucco/Plaster |
| Garage Type: | Built-In |
| (Parking/)Drive: | Private |
| Drive Parking Spaces: | 2 |
| Pool: | None |
| Fireplace/Stove: | Y |
| Heat Source: | Gas |
| Heat Type: | Forced Air |
| Central Air Conditioning: | Central Air |
| Laundry Level: | Lower |
| Elevator Lift: | N |
| Sewers: | Sewers |
| Water: | Municipal |
$
%
Years
This calculator is for demonstration purposes only. Always consult a professional
financial advisor before making personal financial decisions.
| Although the information displayed is believed to be accurate, no warranties or representations are made of any kind. |
| RE/MAX REALTY ENTERPRISES INC. |
|
|

Milad Akrami
Sales Representative
Dir:
647-678-7799
Bus:
647-678-7799
| Virtual Tour | Book Showing | Email a Friend |
Jump To:
At a Glance:
| Type: | Freehold - Semi-Detached |
| Area: | Peel |
| Municipality: | Mississauga |
| Neighbourhood: | Port Credit |
| Style: | 2-Storey |
| Lot Size: | 25.00 x 110.01(Feet) |
| Tax: | $9,703.15 |
| Beds: | 4 |
| Baths: | 4 |
| Fireplace: | Y |
| Pool: | None |
Locatin Map:
Payment Calculator:

