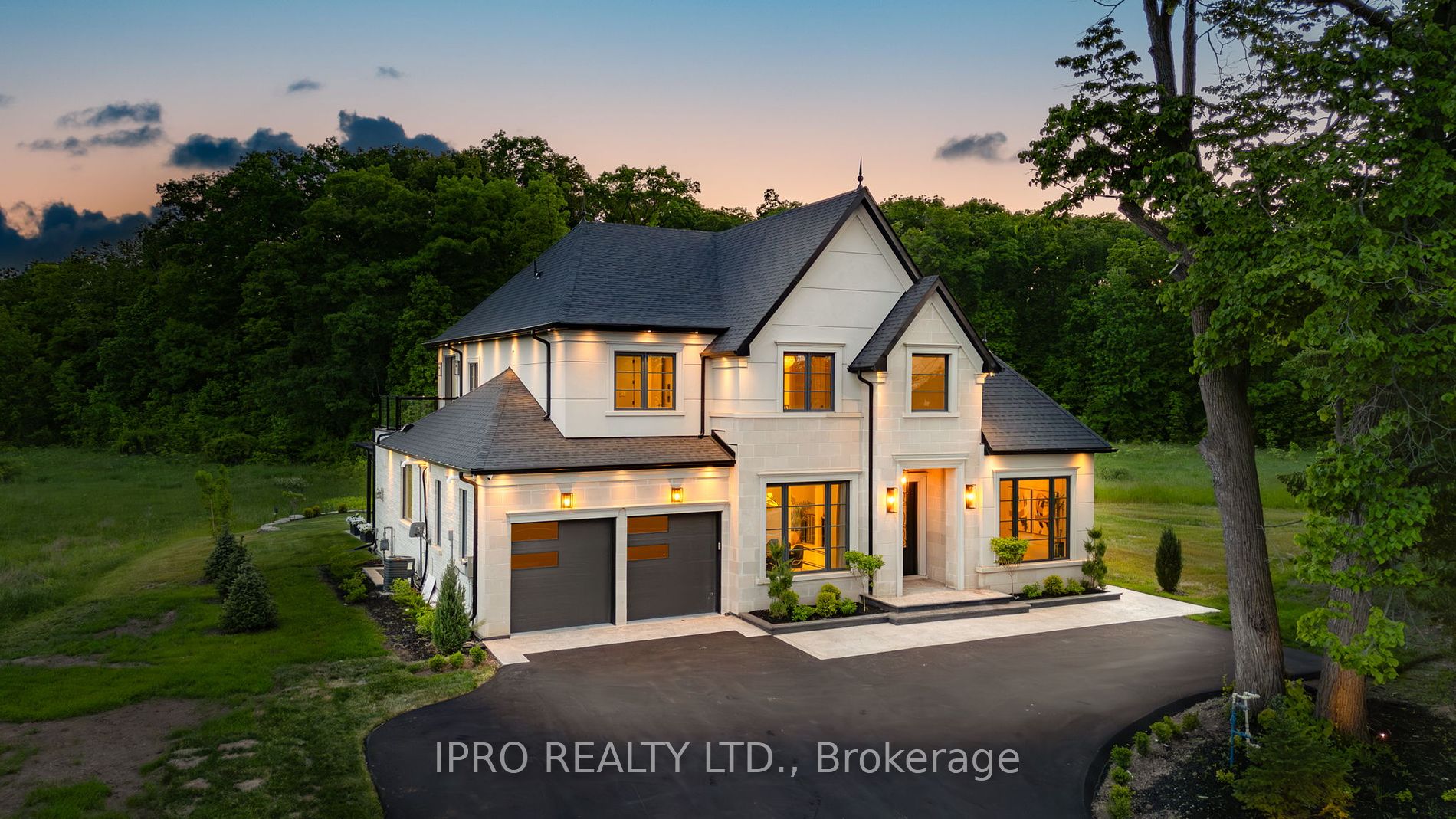$4,499,000
Available - For Sale
Listing ID: W8389156
3232 Guelph Line , Burlington, L7P 0S7, Ontario
| Remarkable in every way, this truly magnificent 4 bedroom custom-built home nestled in the serene countryside of Burlington, is the epitome of luxurious living. As you approach this home, you will be stunned by the elegant curb appeal, with the front facade showing a natural stone and stucco exterior, exterior light fixtures. As you step through the double front doors into the airy foyer, you will feel as if you entered a luxury boutique hotel with the 4X8 luxury tiles all throughout. The foyer greets you with a dramatic ceiling, winding wrought iron staircase, and enchanting chandelier that will dazzle guests. The foyer flows into the grand dining room finished with a gorgeous ceiling, accent wall, and chandelier, ideal for hosting lavish dinner parties. The inviting living/ great room is great for small gatherings or unwinding alike, finished with an onyx stone gas fireplace and large window offering unobstructed backyard picturesque views.This enthralling chef-inspired piano-finish kitchen is a true masterpiece of design, equipped with Porcelain countertops, custom cabinetry, and top-of-the-line panelled Thermador appliances. Enjoy a cocktail in the adjoining lounge area, featuring a breathtaking chandelier or make your way to the sunroom to take in the serene Picturesque views. Large patio doors take you out to the private backyard which backs onto Greenbelt conservation area and features mature tall trees and a covered back patio; great for entertaining or relaxing in private. Finished Walk out Basement ideal for in law suite or entertaining with a huge master ensuite and a Kitchenette. Don't miss out on this one of a kind unique Custom built home offering a perfect blend of luxury country rural living and city convenience close to major amenities. |
| Extras: Furniture |
| Price | $4,499,000 |
| Taxes: | $9638.16 |
| Assessment Year: | 2024 |
| Address: | 3232 Guelph Line , Burlington, L7P 0S7, Ontario |
| Lot Size: | 66.12 x 166.41 (Feet) |
| Acreage: | < .50 |
| Directions/Cross Streets: | DUNDAS TO GUELPH LINE |
| Rooms: | 12 |
| Bedrooms: | 4 |
| Bedrooms +: | |
| Kitchens: | 1 |
| Family Room: | Y |
| Basement: | Sep Entrance, Walk-Up |
| Approximatly Age: | 0-5 |
| Property Type: | Detached |
| Style: | 2-Storey |
| Exterior: | Stone, Stucco/Plaster |
| Garage Type: | Built-In |
| (Parking/)Drive: | Available |
| Drive Parking Spaces: | 7 |
| Pool: | None |
| Approximatly Age: | 0-5 |
| Approximatly Square Footage: | 3500-5000 |
| Property Features: | Grnbelt/Cons |
| Fireplace/Stove: | Y |
| Heat Source: | Gas |
| Heat Type: | Forced Air |
| Central Air Conditioning: | Central Air |
| Laundry Level: | Upper |
| Elevator Lift: | N |
| Sewers: | Sewers |
| Water: | Municipal |
| Utilities-Hydro: | A |
| Utilities-Gas: | A |
$
%
Years
This calculator is for demonstration purposes only. Always consult a professional
financial advisor before making personal financial decisions.
| Although the information displayed is believed to be accurate, no warranties or representations are made of any kind. |
| IPRO REALTY LTD. |
|
|

Milad Akrami
Sales Representative
Dir:
647-678-7799
Bus:
647-678-7799
| Virtual Tour | Book Showing | Email a Friend |
Jump To:
At a Glance:
| Type: | Freehold - Detached |
| Area: | Halton |
| Municipality: | Burlington |
| Neighbourhood: | Rural Burlington |
| Style: | 2-Storey |
| Lot Size: | 66.12 x 166.41(Feet) |
| Approximate Age: | 0-5 |
| Tax: | $9,638.16 |
| Beds: | 4 |
| Baths: | 5 |
| Fireplace: | Y |
| Pool: | None |
Locatin Map:
Payment Calculator:


























