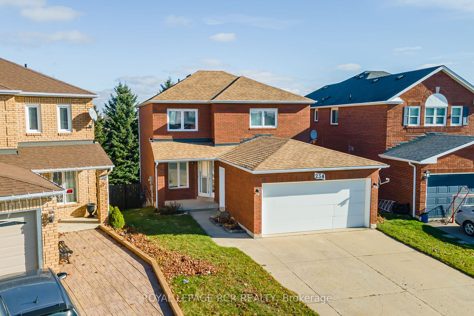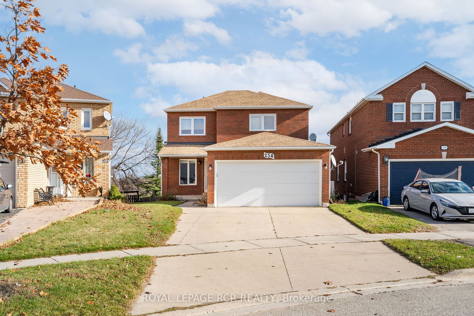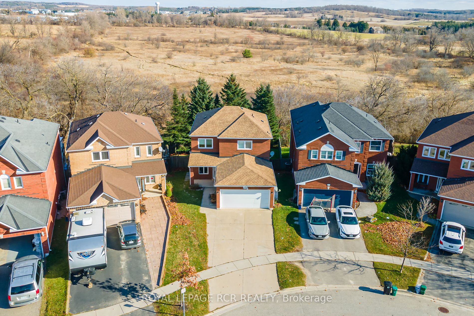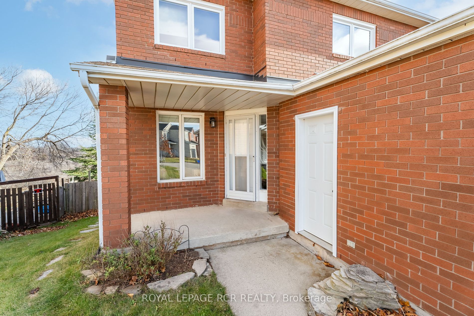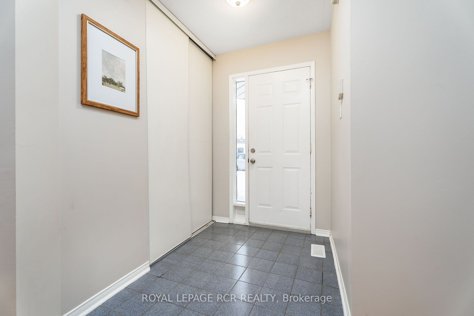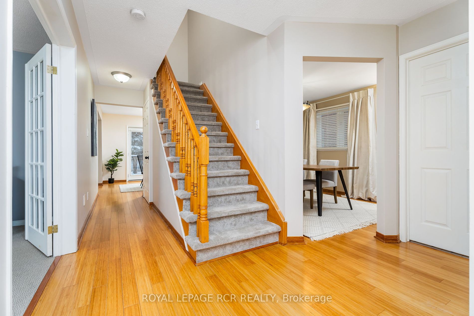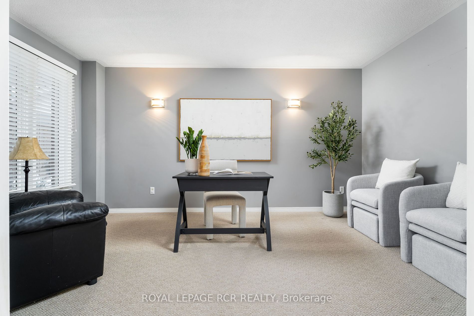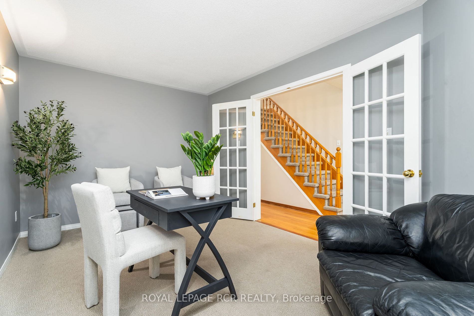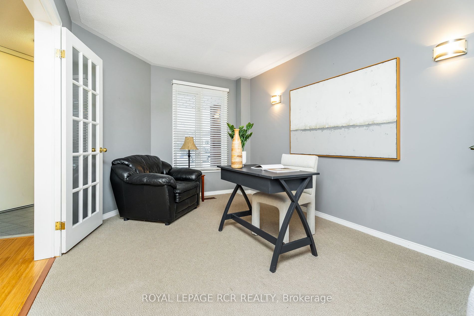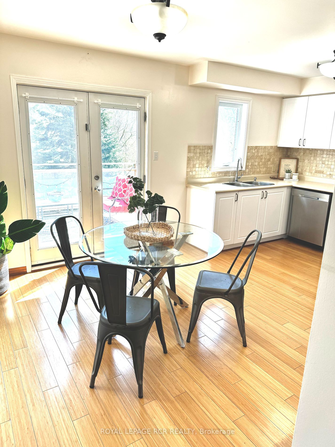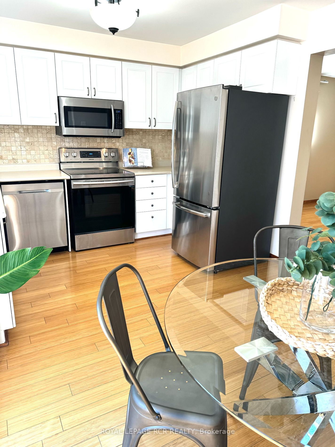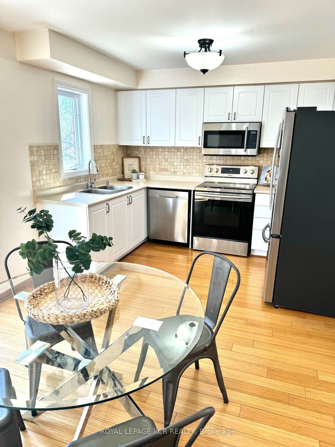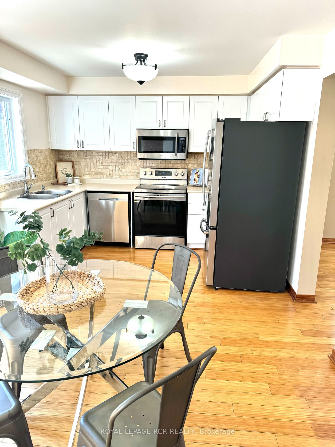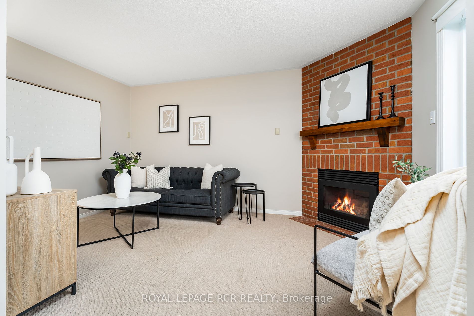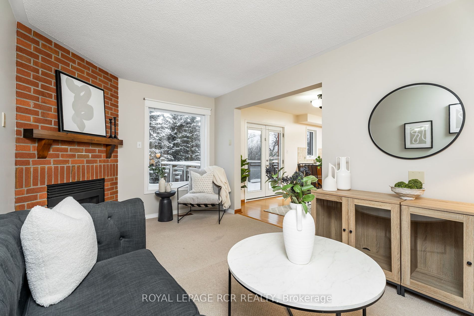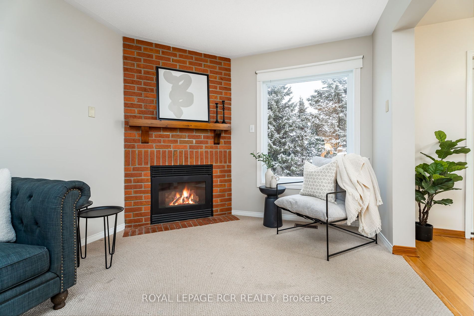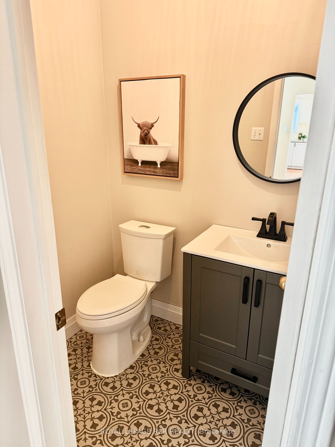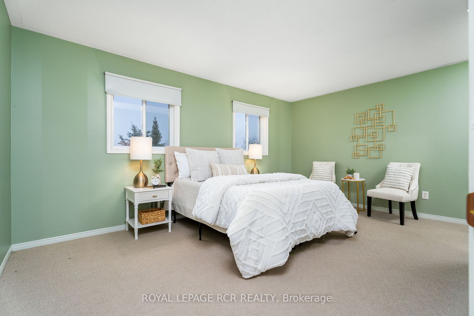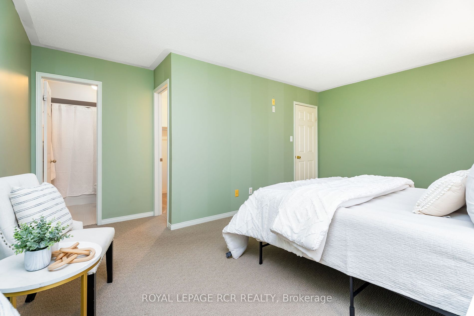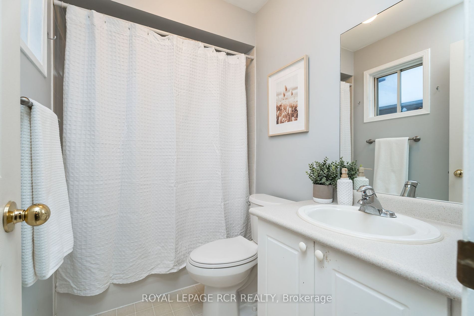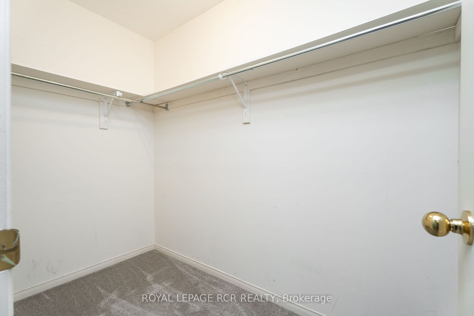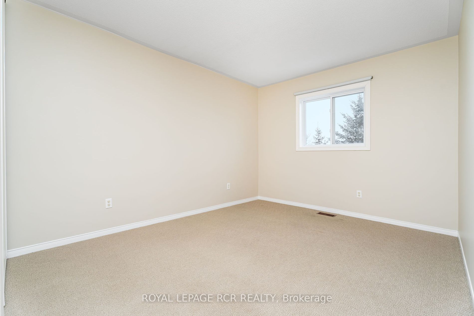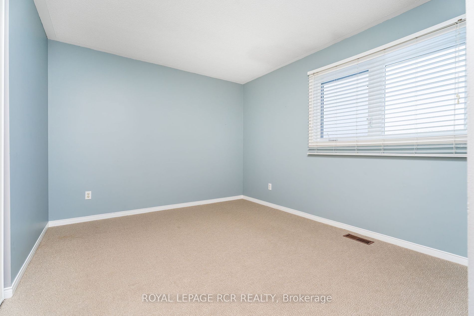$999,900
Available - For Sale
Listing ID: W8387958
234 Howard Cres , Orangeville, L9W 4W6, Ontario
| Welcome to this spacious family home that has everything you need and more! Located in a family friendly neighbourhood of Orangeville, this amazing gem features 4+1 bedrooms, 3+1 bathrooms, 2 kitchens, 2 laundry rooms, plus a fully finished walk-out basement that boasts an in-law suite, rental or one awesome man cave! A welcoming covered front porch leads into the main floor with center hall floor plan. Formal living and dining rooms plus a separate family room provide tons of space for entertaining. The eat-in kitchen with breakfast nook has a walk-out to the large deck offering spectacular views with no neighbours behind. A 2-piece powder room and convenient laundry room complete the main level. All 4 bedrooms on the upper level are sun-filled with large windows, including the primary suite with walk-in closet and 4-piece ensuite. The lower level features numerous possibilities with a fantastic 1 bedroom apartment with separate entrance & separate laundry room. |
| Extras: It is perfectly situated in a fantastic commuter location and is close to numerous amenities, including the hospital, schools, parks, restaurants, and Island Lake Conservation Area. Simply move in and enjoy! |
| Price | $999,900 |
| Taxes: | $5709.14 |
| Address: | 234 Howard Cres , Orangeville, L9W 4W6, Ontario |
| Lot Size: | 29.86 x 140.86 (Feet) |
| Directions/Cross Streets: | Rolling Hills / Hwy 9 |
| Rooms: | 9 |
| Rooms +: | 3 |
| Bedrooms: | 4 |
| Bedrooms +: | 1 |
| Kitchens: | 1 |
| Kitchens +: | 1 |
| Family Room: | Y |
| Basement: | Fin W/O, Sep Entrance |
| Property Type: | Detached |
| Style: | 2-Storey |
| Exterior: | Brick |
| Garage Type: | Attached |
| (Parking/)Drive: | Available |
| Drive Parking Spaces: | 3 |
| Pool: | None |
| Fireplace/Stove: | Y |
| Heat Source: | Gas |
| Heat Type: | Forced Air |
| Central Air Conditioning: | Central Air |
| Sewers: | Sewers |
| Water: | Municipal |
$
%
Years
This calculator is for demonstration purposes only. Always consult a professional
financial advisor before making personal financial decisions.
| Although the information displayed is believed to be accurate, no warranties or representations are made of any kind. |
| ROYAL LEPAGE RCR REALTY |
|
|

Milad Akrami
Sales Representative
Dir:
647-678-7799
Bus:
647-678-7799
| Book Showing | Email a Friend |
Jump To:
At a Glance:
| Type: | Freehold - Detached |
| Area: | Dufferin |
| Municipality: | Orangeville |
| Neighbourhood: | Orangeville |
| Style: | 2-Storey |
| Lot Size: | 29.86 x 140.86(Feet) |
| Tax: | $5,709.14 |
| Beds: | 4+1 |
| Baths: | 4 |
| Fireplace: | Y |
| Pool: | None |
Locatin Map:
Payment Calculator:

