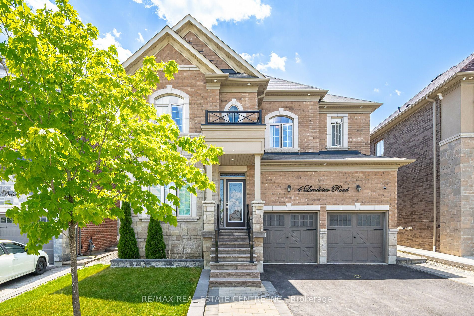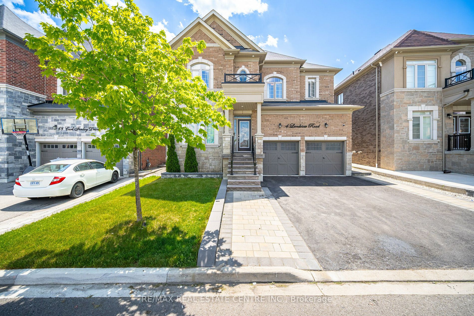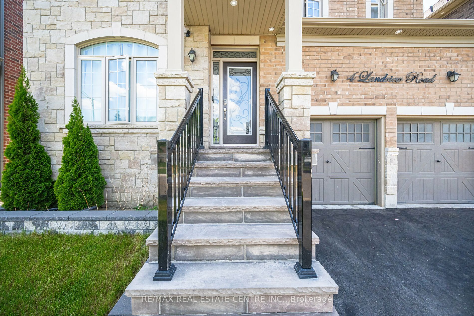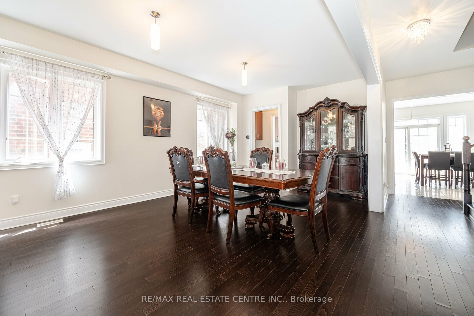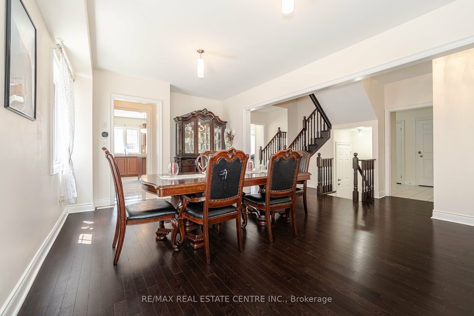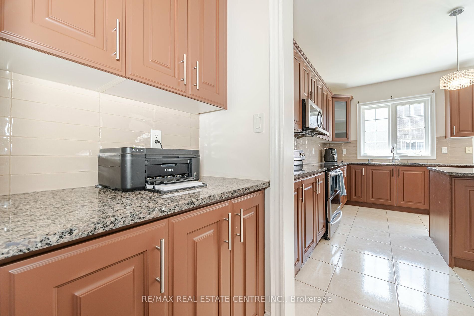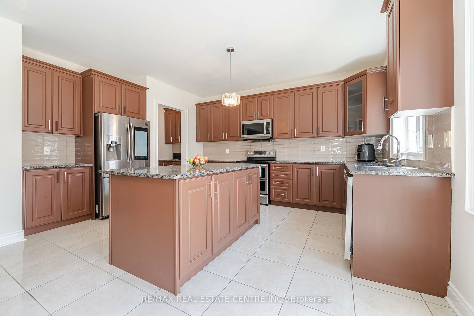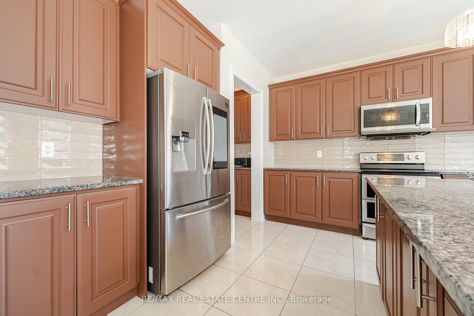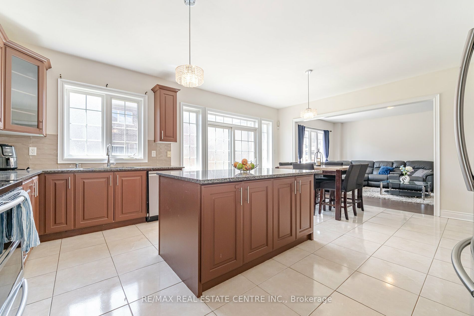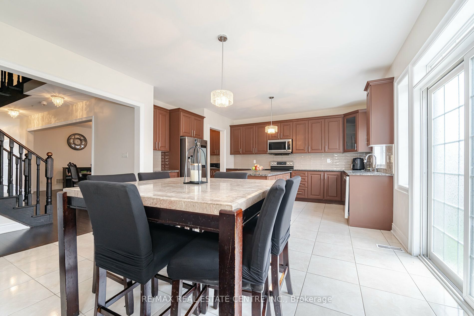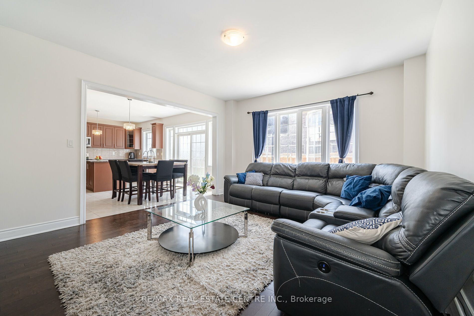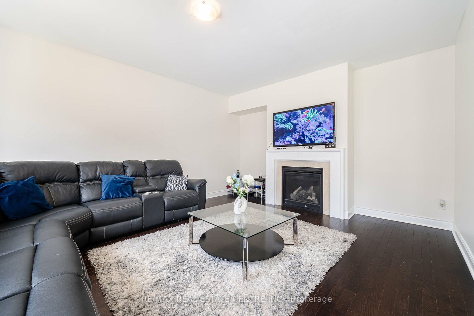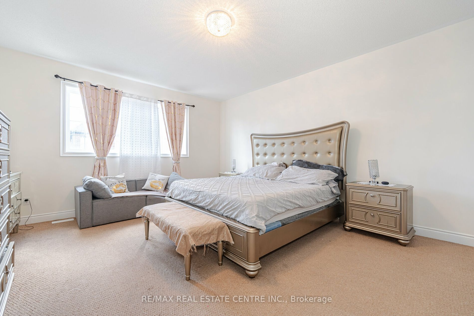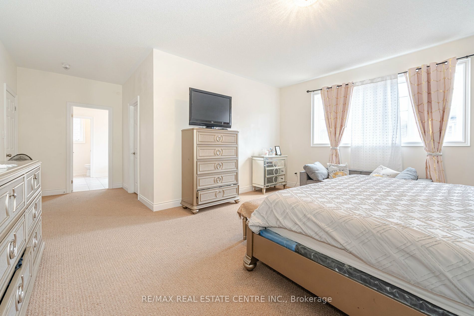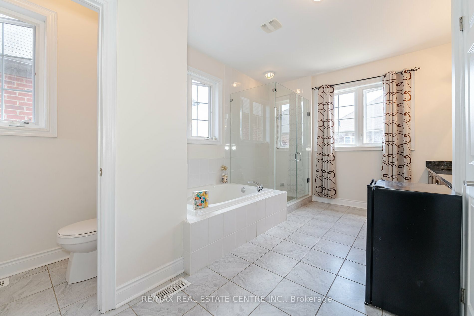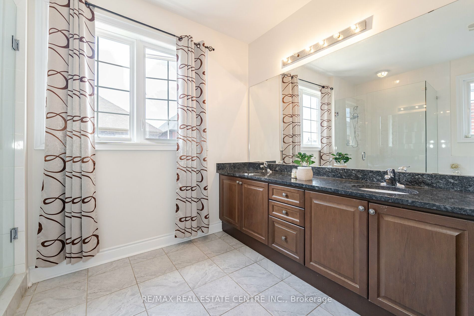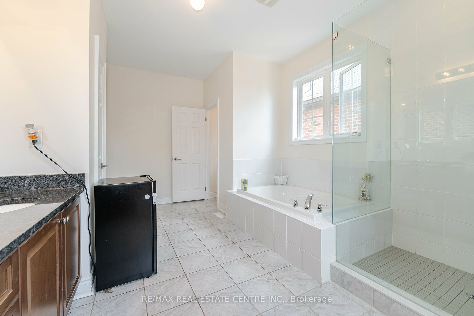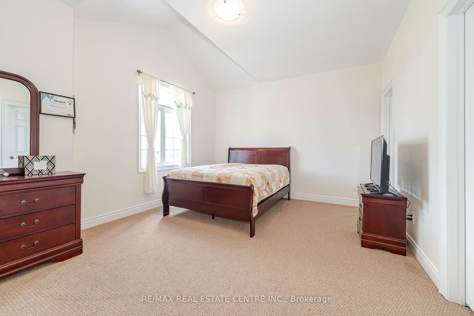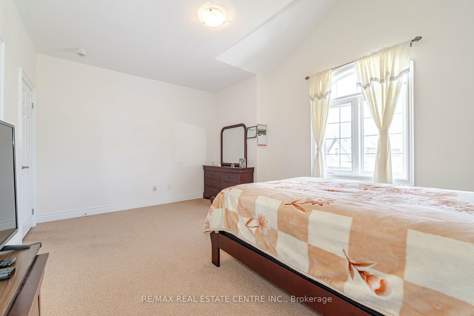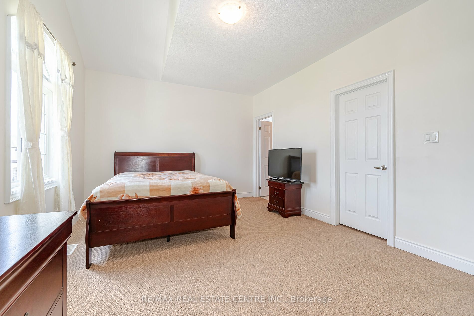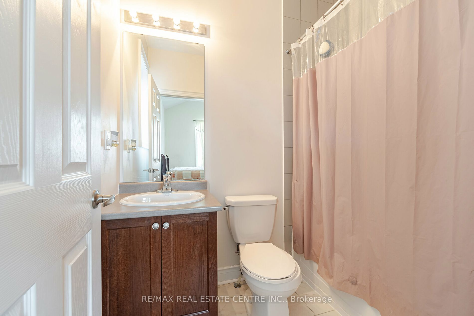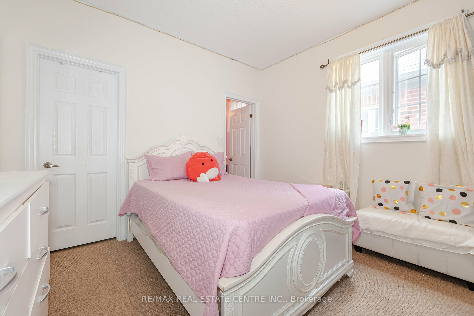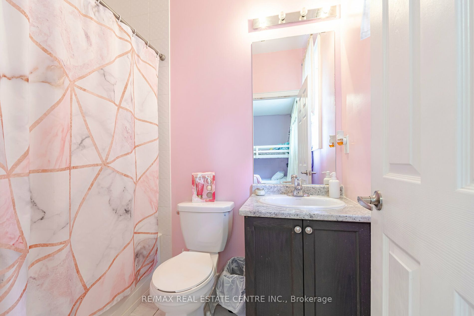$1,999,900
Available - For Sale
Listing ID: W8387562
4 Landview Rd , Brampton, L6P 4G4, Ontario
| Welcome to 4 Landview Road. This exquisite home boasts a spacious 3464 SFT of upper level + 1732 SFT basement living space, featuring 8 bedrooms & 8 bathrooms ensuring ample room for your family & guests. upon entering , you'll be greeted by a versatile den, perfect for a home office or study area. The main level seamlessly flows into a modern kitchen with granite c/top, adorned with sleek stainless steel appliances that elevate your culinary experience. The open concept design extends into the living and dining areas, huge breakfast area and family room. Huge family room with gas fireplace. On the second level 5 bedrooms with 4 bathrooms including a luxurious principal suite with shower, tub, double sink. Finished basement with 3 bedrooms + 3 bathrooms, idea for extended family, guests or renting. With a separate entrance and laundry. Step outside to discover the stoned patio in the backyard. Located in a desirable neighborhood of Brampton, close to amenities, schools, and parks. |
| Price | $1,999,900 |
| Taxes: | $10019.00 |
| Address: | 4 Landview Rd , Brampton, L6P 4G4, Ontario |
| Lot Size: | 43.96 x 106.02 (Feet) |
| Directions/Cross Streets: | Countryside Dr & The Gore Rd |
| Rooms: | 10 |
| Rooms +: | 4 |
| Bedrooms: | 5 |
| Bedrooms +: | 3 |
| Kitchens: | 1 |
| Kitchens +: | 1 |
| Family Room: | Y |
| Basement: | Sep Entrance |
| Property Type: | Detached |
| Style: | 2-Storey |
| Exterior: | Brick, Stone |
| Garage Type: | Attached |
| (Parking/)Drive: | Pvt Double |
| Drive Parking Spaces: | 2 |
| Pool: | None |
| Approximatly Square Footage: | 3000-3500 |
| Property Features: | Park |
| Fireplace/Stove: | Y |
| Heat Source: | Gas |
| Heat Type: | Forced Air |
| Central Air Conditioning: | Central Air |
| Laundry Level: | Main |
| Elevator Lift: | N |
| Sewers: | Sewers |
| Water: | Municipal |
$
%
Years
This calculator is for demonstration purposes only. Always consult a professional
financial advisor before making personal financial decisions.
| Although the information displayed is believed to be accurate, no warranties or representations are made of any kind. |
| RE/MAX REAL ESTATE CENTRE INC. |
|
|

Milad Akrami
Sales Representative
Dir:
647-678-7799
Bus:
647-678-7799
| Virtual Tour | Book Showing | Email a Friend |
Jump To:
At a Glance:
| Type: | Freehold - Detached |
| Area: | Peel |
| Municipality: | Brampton |
| Neighbourhood: | Toronto Gore Rural Estate |
| Style: | 2-Storey |
| Lot Size: | 43.96 x 106.02(Feet) |
| Tax: | $10,019 |
| Beds: | 5+3 |
| Baths: | 8 |
| Fireplace: | Y |
| Pool: | None |
Locatin Map:
Payment Calculator:

