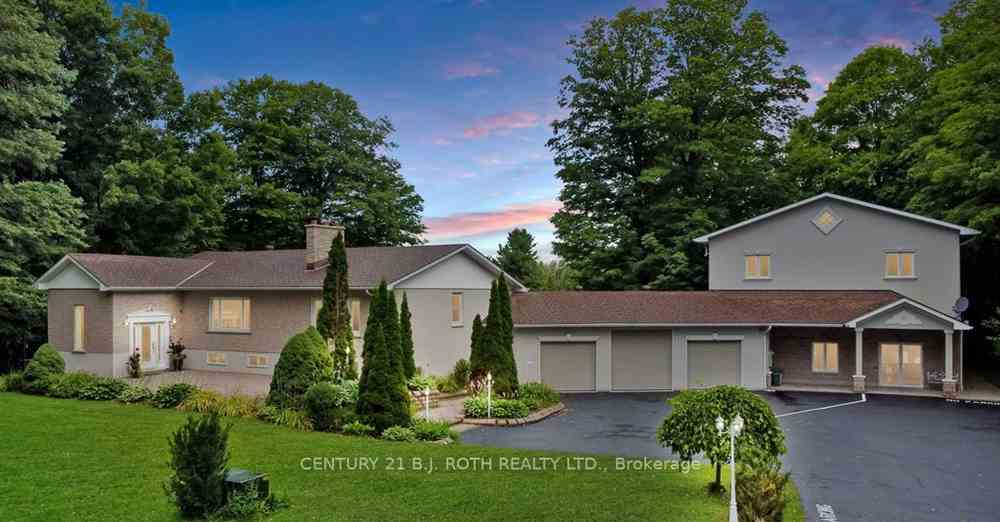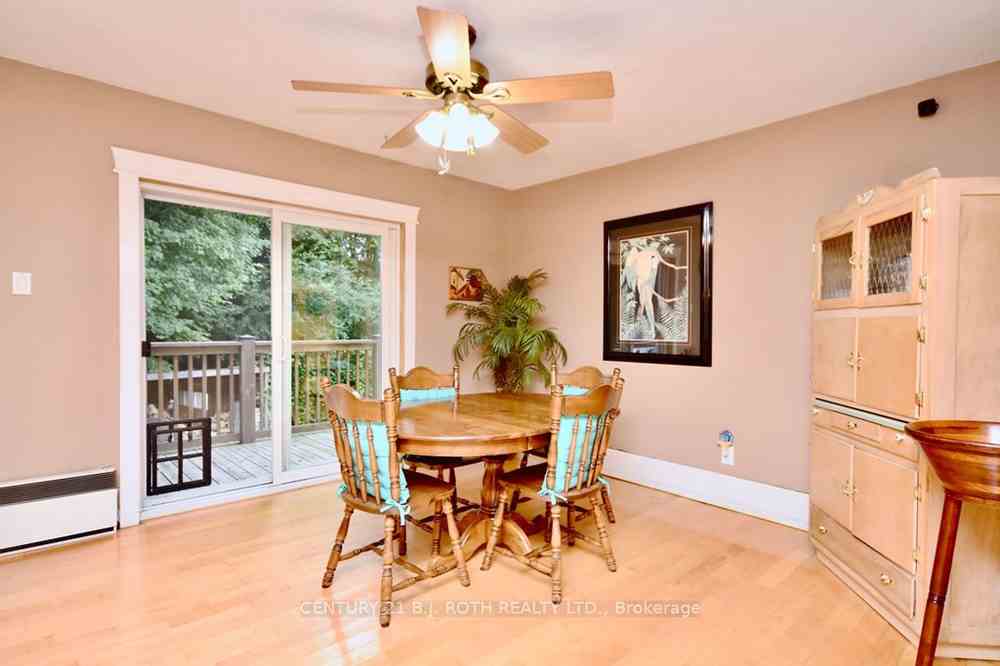$3,199,900
Available - For Sale
Listing ID: S8392244
264 Salem Rd , Barrie, L9J 0C6, Ontario
| Attention business owners, investors, developers, and builders! Endless possibilities which include living in residential bungalow with attached triple car garage while running your business on the property or generate rental income by creating second suite in basement (rent up and down) plus renting the 2 level 5753 sq ft Studio space out which was built in 2008! The commercial area was designed for a Dance Studio but tons of options for other businesses. Solid rental income potential. 264 Salem road is strategically situated in Barrie's South West annexed land in South West on total 4.62 Acres of prime land in Phase 1 of the Salem Secondary Plan. Barrie's new official plan designates the land use as (Neighbourhood Area & Natural Heritage System) which allows for Residential development. 210 ft of frontage on Salem Rd. Large Residential bungalow was built in 1967 and is 2168 sq ft above grade which consists of 4 spacious bedrooms at 2 full bathrooms. Nicely updated main level with hardwood floors, updated kitchen with stainless steel build in appliances. This unique property has 1 well plus 2 septic systems on the property. Very private property with beautiful trees edging the land. |
| Price | $3,199,900 |
| Taxes: | $16115.74 |
| Assessment: | $1081000 |
| Assessment Year: | 2024 |
| Address: | 264 Salem Rd , Barrie, L9J 0C6, Ontario |
| Acreage: | 2-4.99 |
| Directions/Cross Streets: | Essa Rd & Salem Rd |
| Rooms: | 20 |
| Bedrooms: | 4 |
| Bedrooms +: | |
| Kitchens: | 1 |
| Family Room: | Y |
| Basement: | Full, Unfinished |
| Property Type: | Detached |
| Style: | Bungalow |
| Exterior: | Brick, Stucco/Plaster |
| Garage Type: | Attached |
| (Parking/)Drive: | Available |
| Drive Parking Spaces: | 37 |
| Pool: | None |
| Fireplace/Stove: | Y |
| Heat Source: | Propane |
| Heat Type: | Forced Air |
| Central Air Conditioning: | None |
| Sewers: | Septic |
| Water: | Well |
$
%
Years
This calculator is for demonstration purposes only. Always consult a professional
financial advisor before making personal financial decisions.
| Although the information displayed is believed to be accurate, no warranties or representations are made of any kind. |
| CENTURY 21 B.J. ROTH REALTY LTD. |
|
|

Milad Akrami
Sales Representative
Dir:
647-678-7799
Bus:
647-678-7799
| Virtual Tour | Book Showing | Email a Friend |
Jump To:
At a Glance:
| Type: | Freehold - Detached |
| Area: | Simcoe |
| Municipality: | Barrie |
| Neighbourhood: | Rural Barrie Southwest |
| Style: | Bungalow |
| Tax: | $16,115.74 |
| Beds: | 4 |
| Baths: | 5 |
| Fireplace: | Y |
| Pool: | None |
Locatin Map:
Payment Calculator:


























