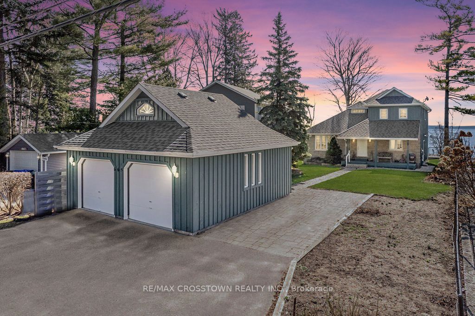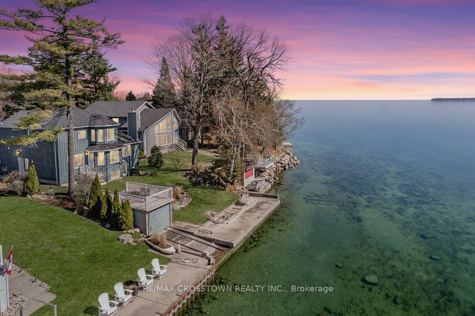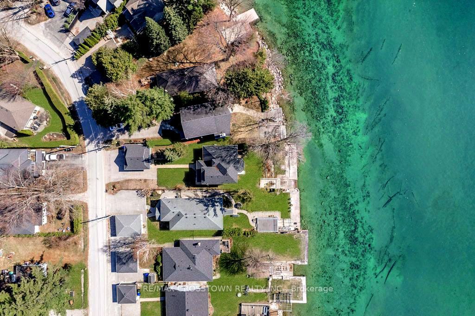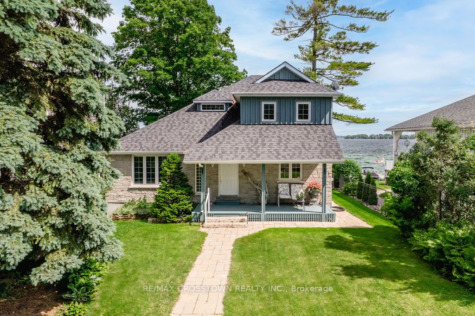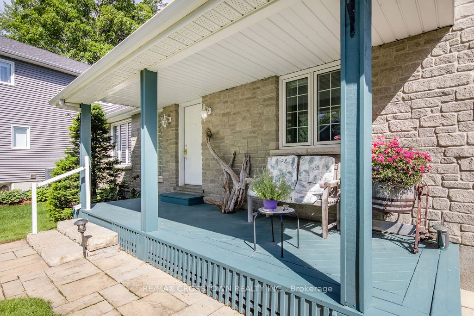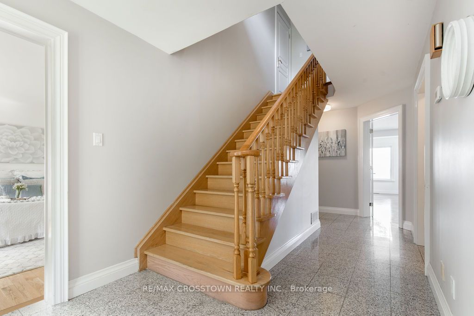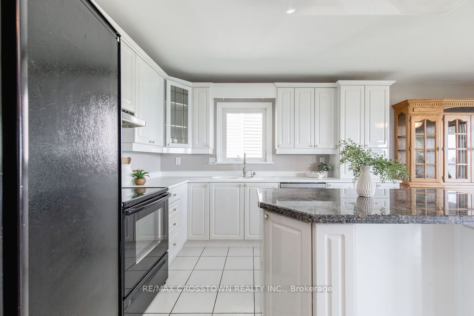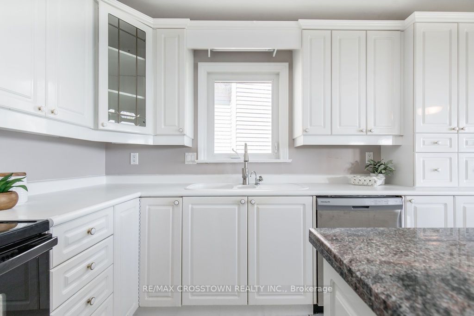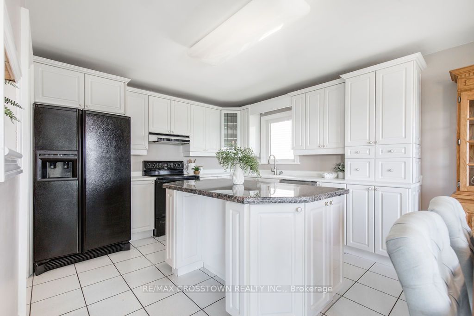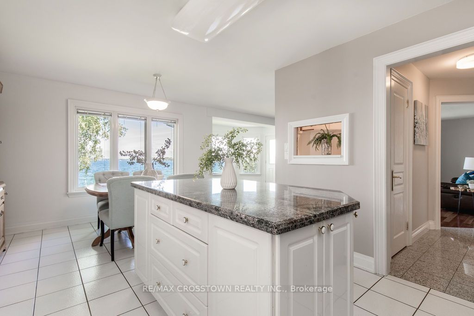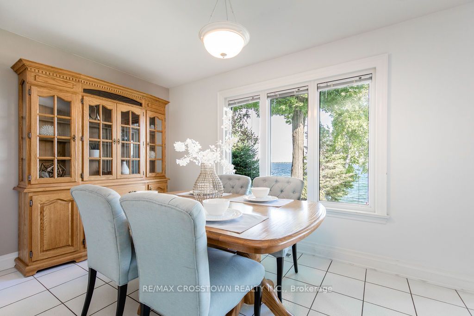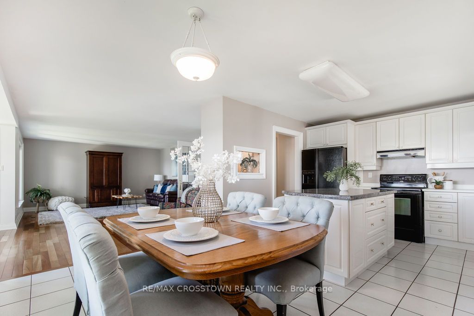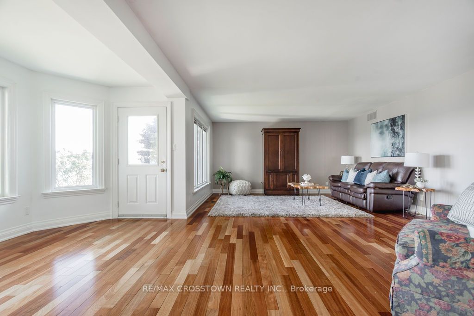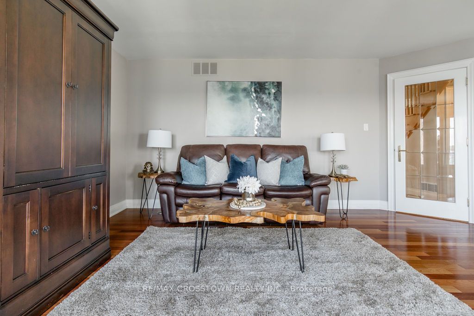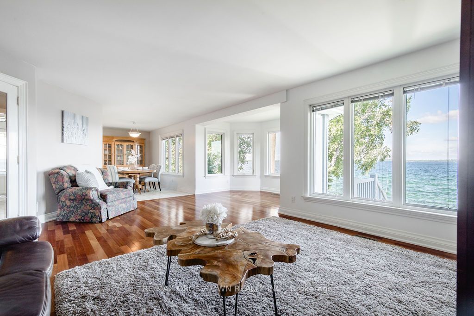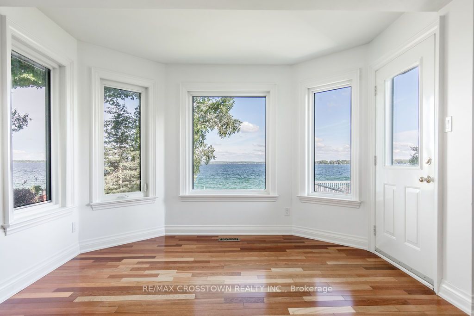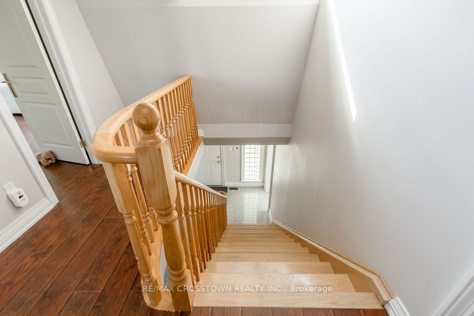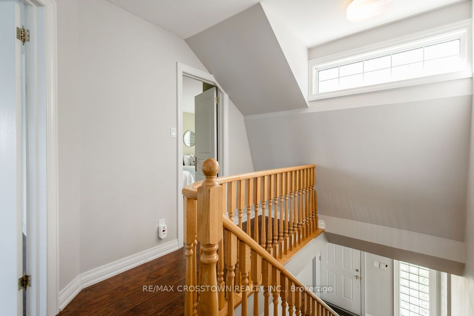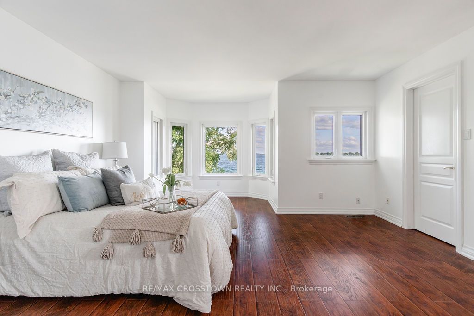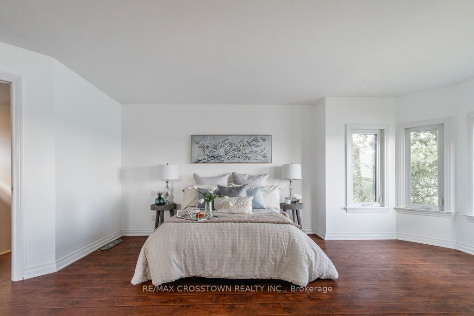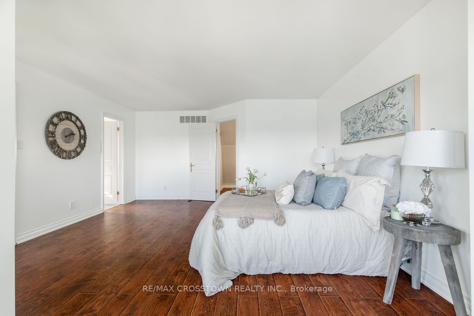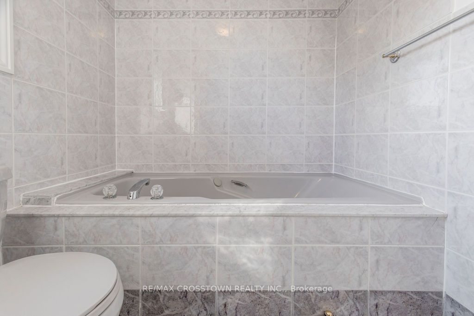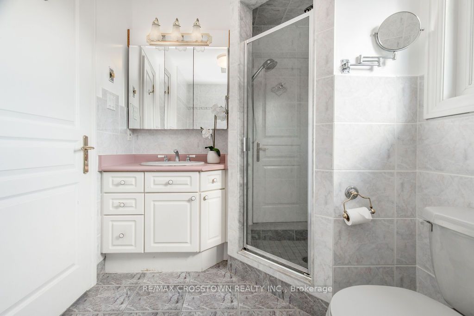$1,999,900
Available - For Sale
Listing ID: N8391852
665 Lakelands Ave , Innisfil, L9S 4E5, Ontario
| Indulge In Luxury Living With This Stunning 5 Bedroom, 4 Bathroom Lakefront Home. Situated On Lake Simcoe, This Home Is Sure To Please! Magnificient Stone Exterior And Cozy Covered Porch Welcome You To A Bright, Sophisticated Interior Featuring A Spacious Eat-In Kitchen With Granite Countertops, Two Pantries, And A Main Floor Laundry Room. Enjoy The Huge Living Room With A Gas Fireplace Hookup And Hardwood Floors, Along With A Versatile Bedroom/Office And 3-Piece Bath. Upstairs, The Primary Bedroom Boasts A Walk-In Closet And Full Ensuite Bathroom, And A Guest Room Has Its Own Powder Room. The Finished Basement Offers Two Additional Bedrooms, A Second Eat-In Kitchen, A Large Living Room With Lake Views And Wine Making Room. Outside, A Double Garage With A Reinforced Floor And Storage Loft Complements A Boat Ramp, Break Wall, And Rooftop Patio. All This, Nestled Near Innisfil Beach Park, Shopping, Recreation And Other Amenities, Makes This Home A True Luxury Lakefront Living Experience. .*Alarm System Wired- Not Active. |
| Extras: Fridges, 2 Stoves, New dishwasher, New Water Tank - owned, Central Vac + acc - as is, Snow blower, Honda lawnmower, Boat & boat motor -negotiable |
| Price | $1,999,900 |
| Taxes: | $10818.86 |
| Assessment: | $1007000 |
| Assessment Year: | 2023 |
| Address: | 665 Lakelands Ave , Innisfil, L9S 4E5, Ontario |
| Lot Size: | 50.00 x 165.00 (Feet) |
| Acreage: | < .50 |
| Directions/Cross Streets: | Innisfil Beach Rd/Lakelands |
| Rooms: | 5 |
| Rooms +: | 4 |
| Bedrooms: | 3 |
| Bedrooms +: | 2 |
| Kitchens: | 1 |
| Kitchens +: | 1 |
| Family Room: | N |
| Basement: | Fin W/O, Sep Entrance |
| Approximatly Age: | 16-30 |
| Property Type: | Detached |
| Style: | 2-Storey |
| Exterior: | Board/Batten, Stone |
| Garage Type: | Detached |
| (Parking/)Drive: | Pvt Double |
| Drive Parking Spaces: | 5 |
| Pool: | None |
| Approximatly Age: | 16-30 |
| Approximatly Square Footage: | 2000-2500 |
| Property Features: | Beach, Lake Access, Park, School, School Bus Route, Waterfront |
| Fireplace/Stove: | N |
| Heat Source: | Gas |
| Heat Type: | Forced Air |
| Central Air Conditioning: | Central Air |
| Laundry Level: | Main |
| Elevator Lift: | N |
| Sewers: | Sewers |
| Water: | Municipal |
| Utilities-Cable: | A |
| Utilities-Hydro: | Y |
| Utilities-Gas: | Y |
| Utilities-Telephone: | A |
$
%
Years
This calculator is for demonstration purposes only. Always consult a professional
financial advisor before making personal financial decisions.
| Although the information displayed is believed to be accurate, no warranties or representations are made of any kind. |
| RE/MAX CROSSTOWN REALTY INC. |
|
|

Milad Akrami
Sales Representative
Dir:
647-678-7799
Bus:
647-678-7799
| Virtual Tour | Book Showing | Email a Friend |
Jump To:
At a Glance:
| Type: | Freehold - Detached |
| Area: | Simcoe |
| Municipality: | Innisfil |
| Neighbourhood: | Alcona |
| Style: | 2-Storey |
| Lot Size: | 50.00 x 165.00(Feet) |
| Approximate Age: | 16-30 |
| Tax: | $10,818.86 |
| Beds: | 3+2 |
| Baths: | 4 |
| Fireplace: | N |
| Pool: | None |
Locatin Map:
Payment Calculator:

