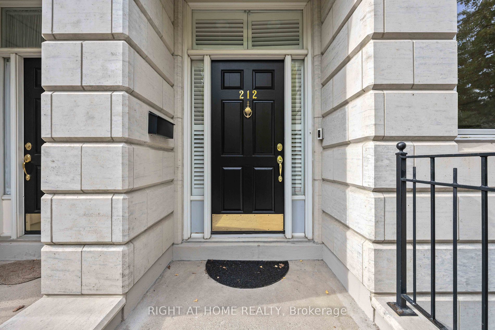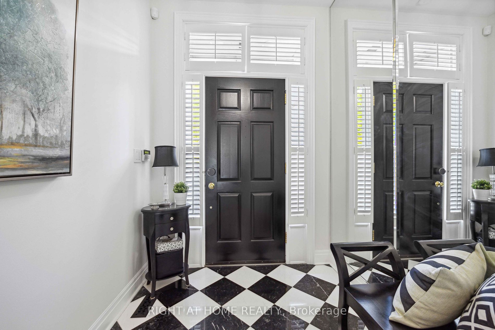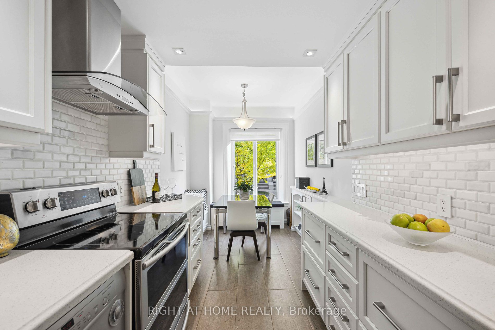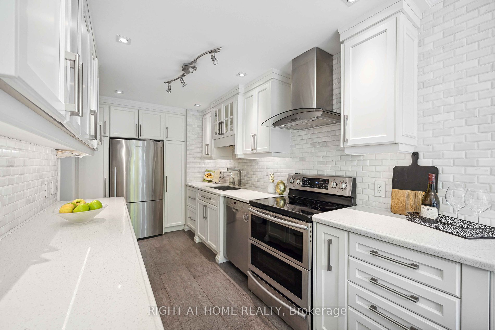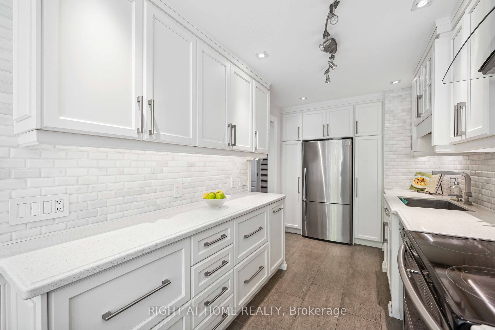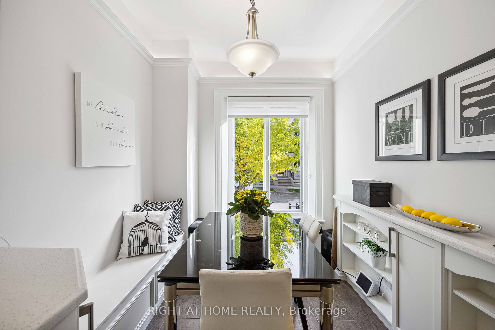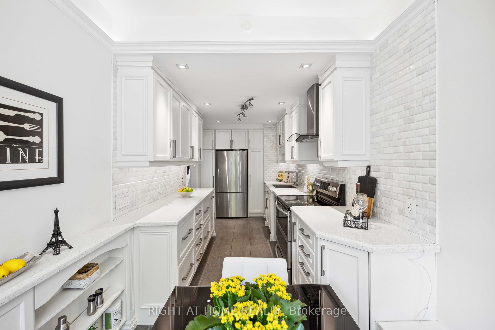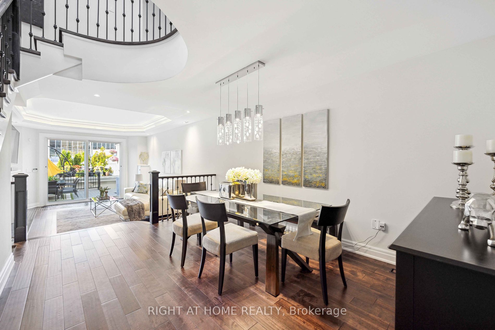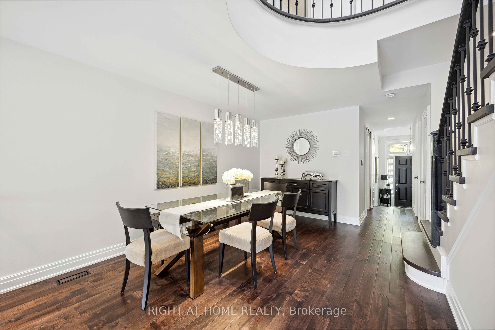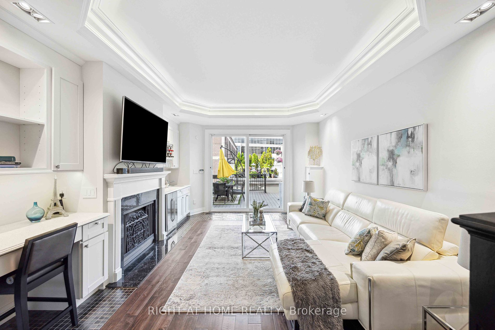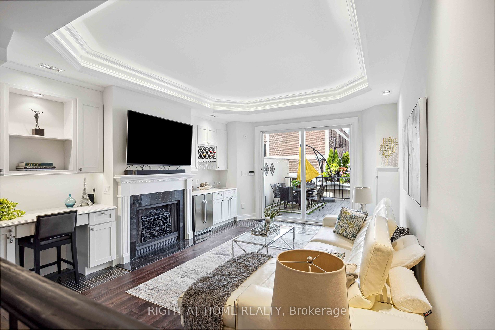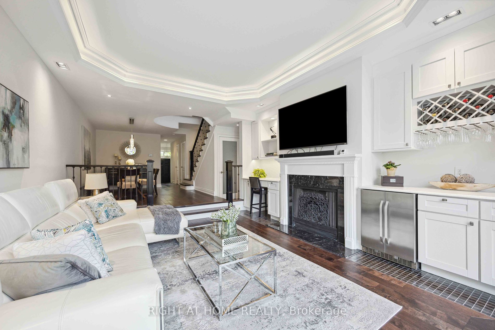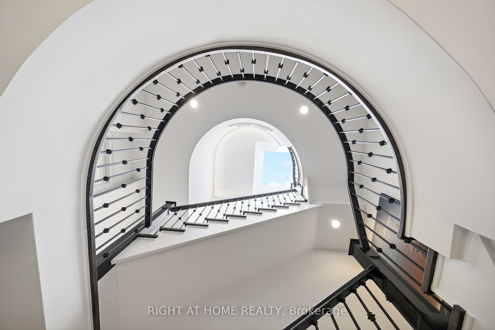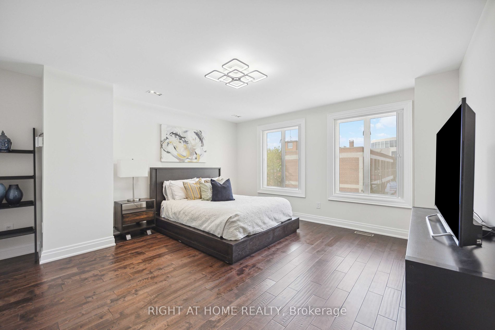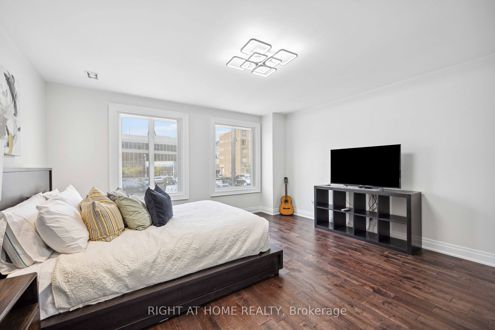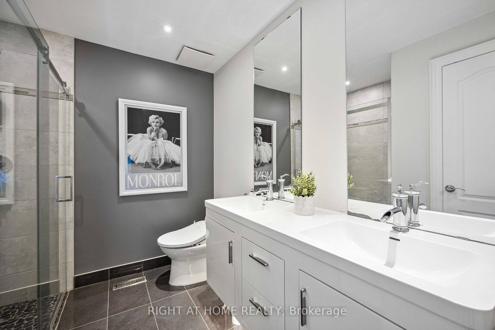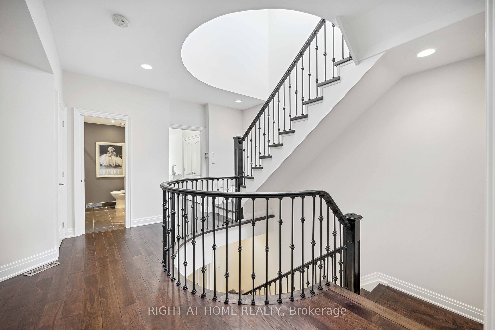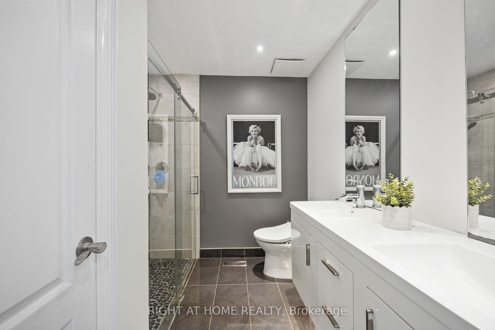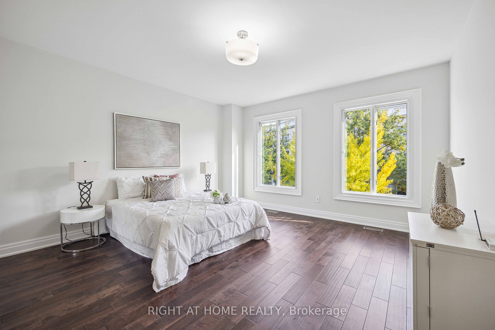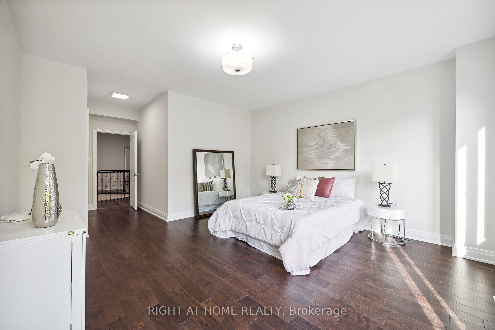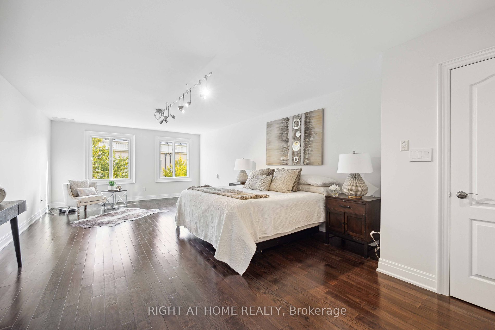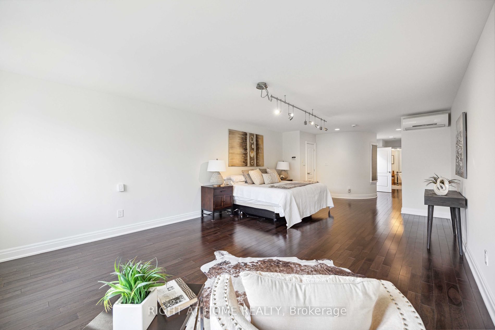$2,395,000
Available - For Sale
Listing ID: C8391954
212 Walmer Rd , Toronto, M5R 3R7, Ontario
| Welcome To This Stunning Casa Loma Freehold Executive Townhome Where Every Detail Shows Pride Of Ownership. This Home Offers Upgraded 'Magic' Windows With Built In Blinds, Freshly Painted Walls, Doors, Trim & Staircase. Two UV Skylights & Large Principal Rooms. The Spacious Sunken Living Room Has A Wood Burning Fireplace, Wet Bar With Fridge & A Walkout To A Massive Recently Restored Deck. Grand & Gracious 3rd Floor Primary Suite 'Retreat' Has A Recently Renovated 6Pc Ensuite, Walk In Closet & New Closet Cabinets. Finished Lower Level With Guest Suite, Rec Room With Kitchenette & A Separate Private Entrance. Fantastic & Quiet Location Within Walking Distance To Yorkville, Bloor, Forest Hill Village, U Of T, Dupont Station & Other Great Schools. See Virtual Tour. |
| Extras: Stainless Steel Kitchen Apps (Fridge, Stove, B/I Dishwasher, Hood Fan), Basement Apps (Fridge, B/I Dishwash, Microwave), Washer/Dryer, All Elfs, All Window Treatments & Blinds, Furnace, Two (2) A/Cs, Tankless HWH (Owned), Gdo W/Remote. |
| Price | $2,395,000 |
| Taxes: | $9154.61 |
| Address: | 212 Walmer Rd , Toronto, M5R 3R7, Ontario |
| Lot Size: | 15.75 x 114.14 (Feet) |
| Directions/Cross Streets: | Spadina & Davenport |
| Rooms: | 6 |
| Rooms +: | 2 |
| Bedrooms: | 3 |
| Bedrooms +: | 1 |
| Kitchens: | 1 |
| Kitchens +: | 1 |
| Family Room: | N |
| Basement: | Finished, Sep Entrance |
| Property Type: | Att/Row/Twnhouse |
| Style: | 3-Storey |
| Exterior: | Stone, Stucco/Plaster |
| Garage Type: | Detached |
| (Parking/)Drive: | Lane |
| Drive Parking Spaces: | 0 |
| Pool: | None |
| Approximatly Square Footage: | 3000-3500 |
| Property Features: | Hospital, Place Of Worship, Public Transit, School |
| Fireplace/Stove: | Y |
| Heat Source: | Gas |
| Heat Type: | Forced Air |
| Central Air Conditioning: | Central Air |
| Sewers: | Sewers |
| Water: | Municipal |
$
%
Years
This calculator is for demonstration purposes only. Always consult a professional
financial advisor before making personal financial decisions.
| Although the information displayed is believed to be accurate, no warranties or representations are made of any kind. |
| RIGHT AT HOME REALTY |
|
|

Milad Akrami
Sales Representative
Dir:
647-678-7799
Bus:
647-678-7799
| Virtual Tour | Book Showing | Email a Friend |
Jump To:
At a Glance:
| Type: | Freehold - Att/Row/Twnhouse |
| Area: | Toronto |
| Municipality: | Toronto |
| Neighbourhood: | Casa Loma |
| Style: | 3-Storey |
| Lot Size: | 15.75 x 114.14(Feet) |
| Tax: | $9,154.61 |
| Beds: | 3+1 |
| Baths: | 4 |
| Fireplace: | Y |
| Pool: | None |
Locatin Map:
Payment Calculator:


