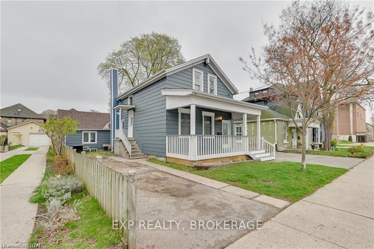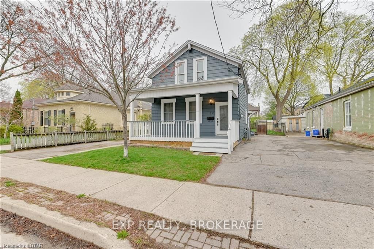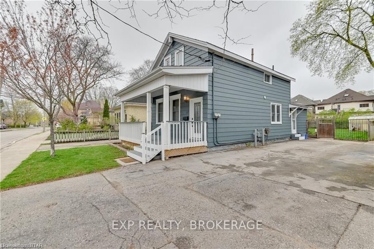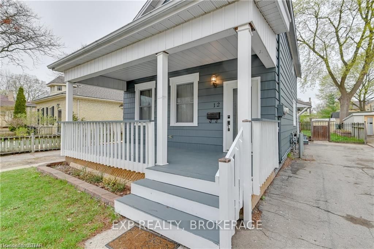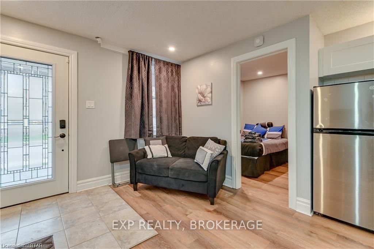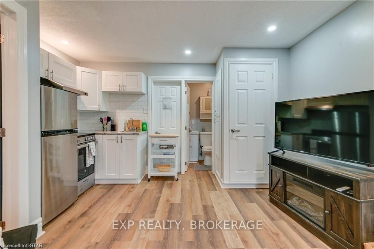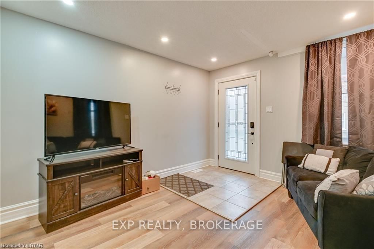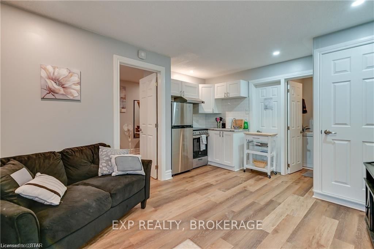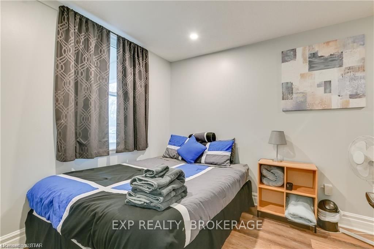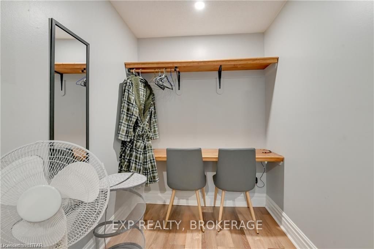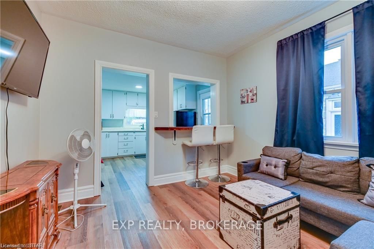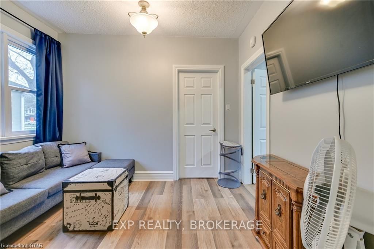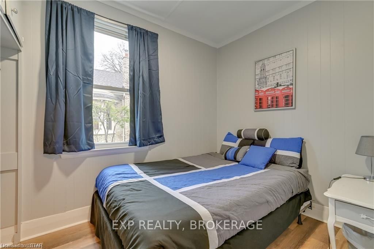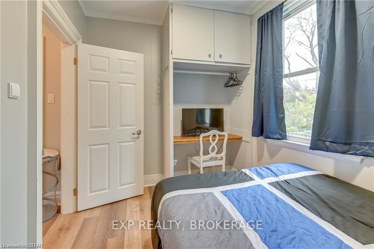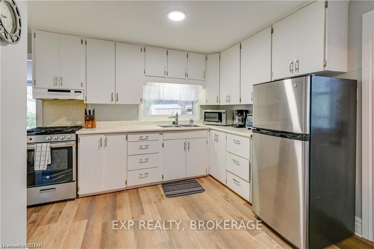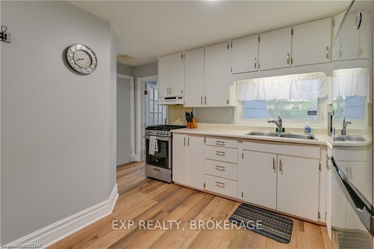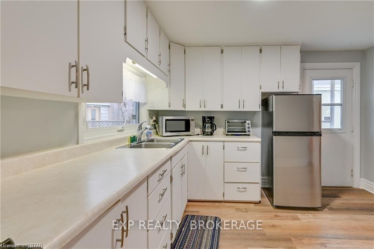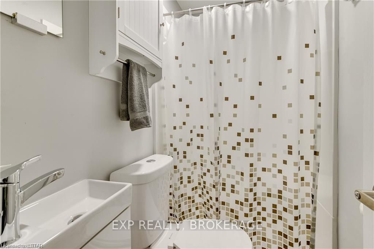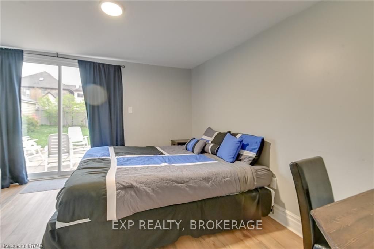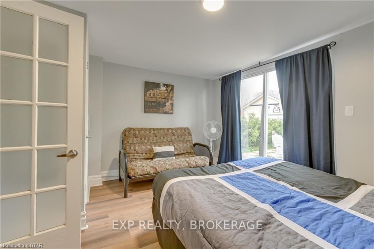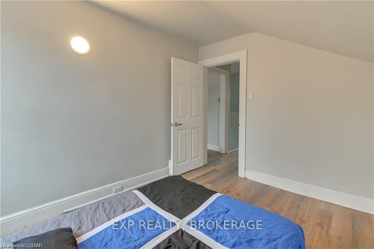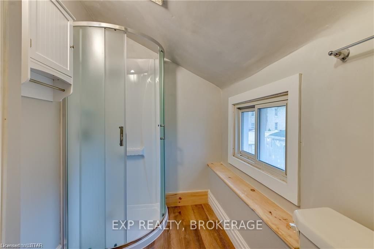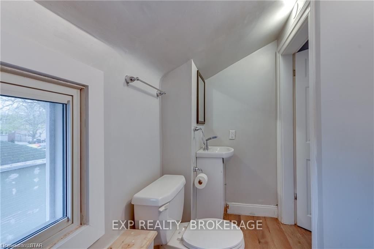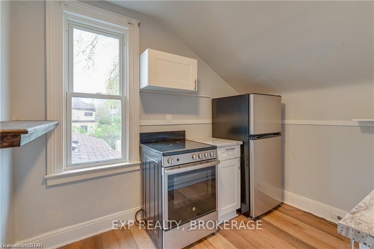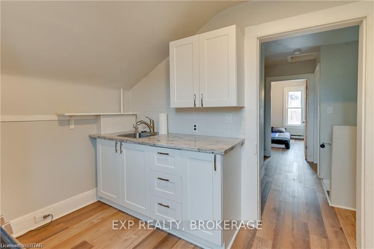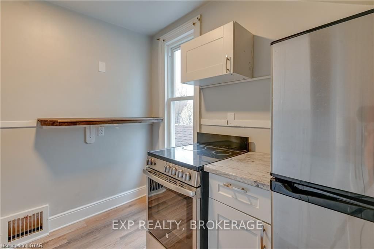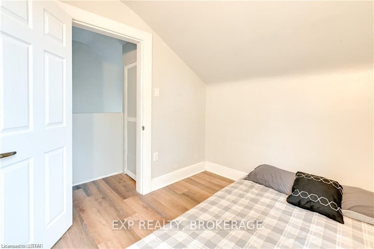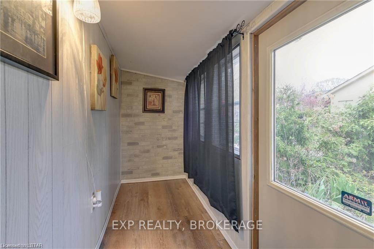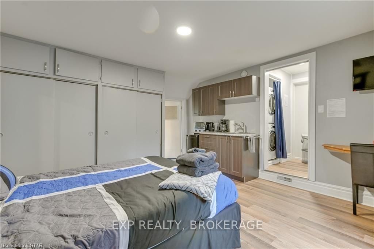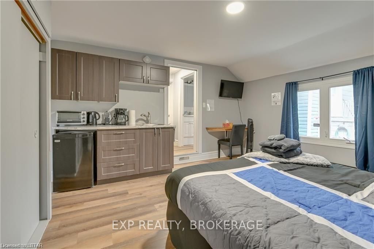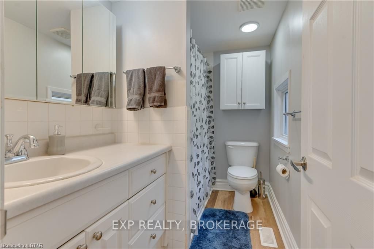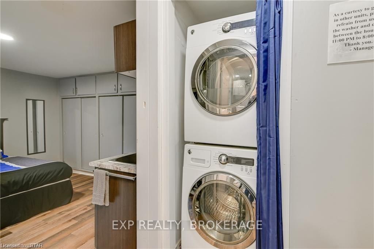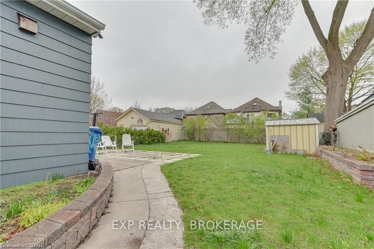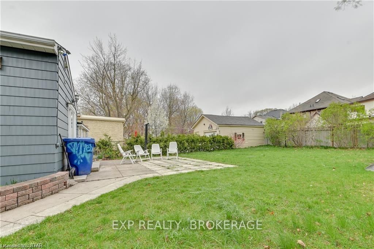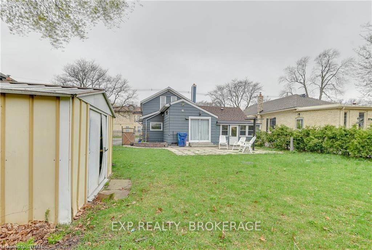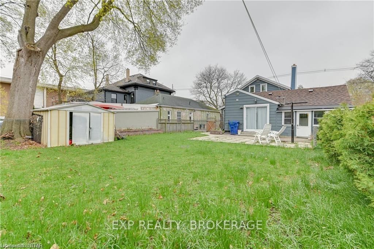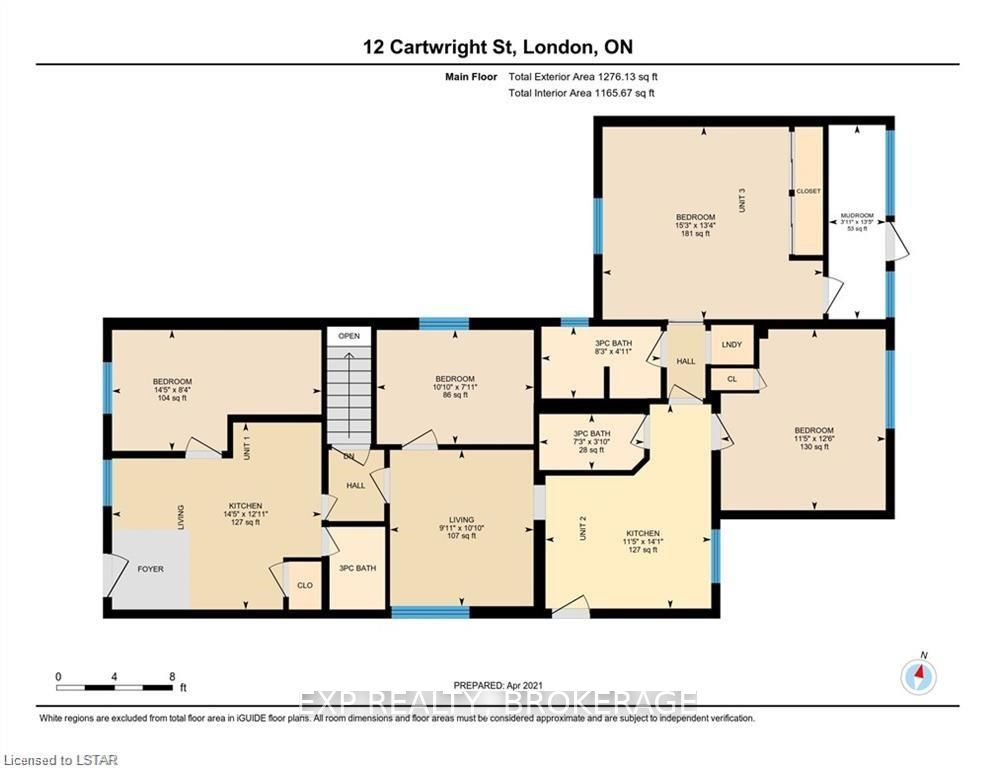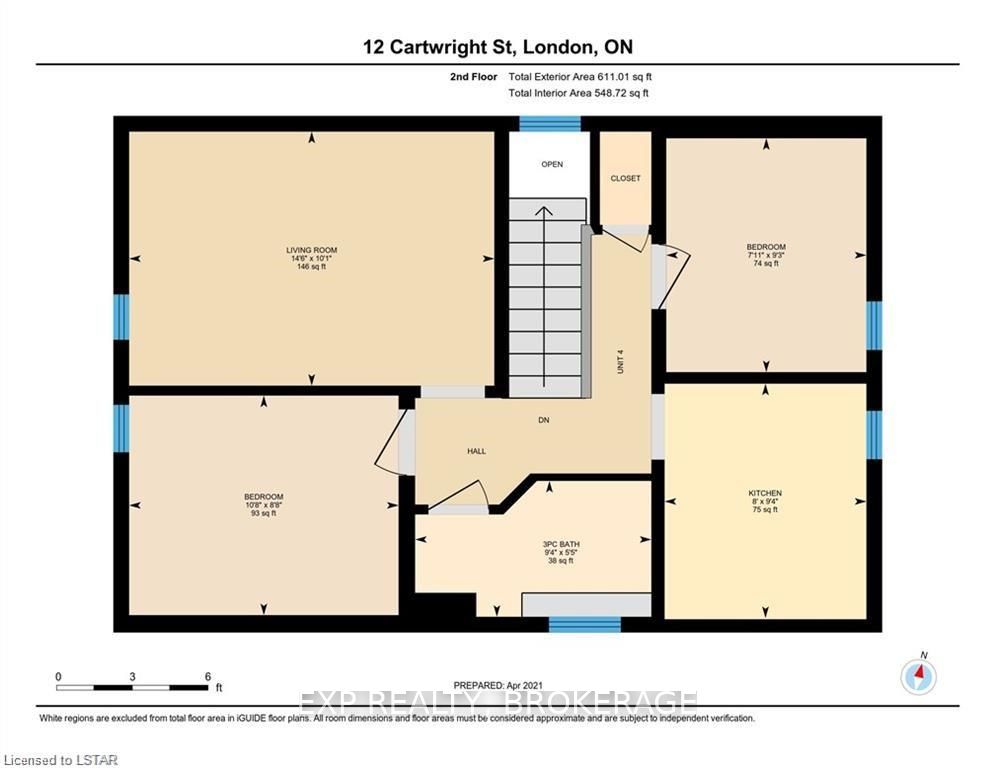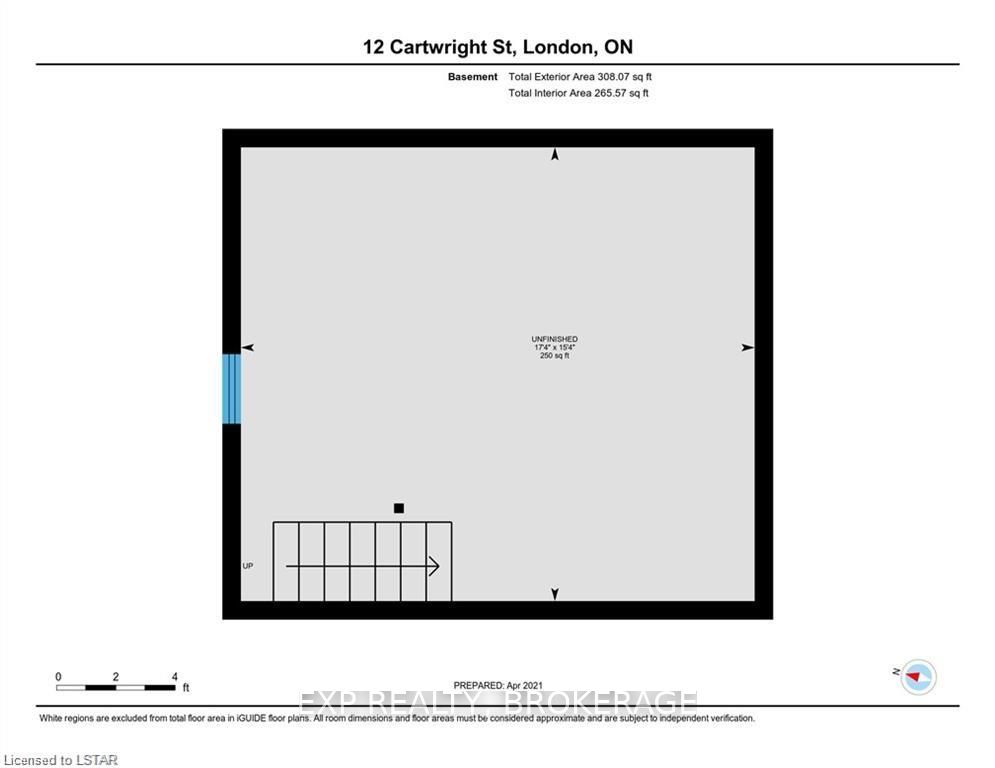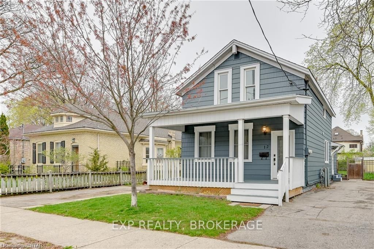$799,000
Available - For Sale
Listing ID: X8381976
12 Cartwright St , London, N6B 2W4, Ontario
| This hidden gem punctuates the neighbourhood in Historic Downtown Woodfield; a turnkey renovated three unit 19th century cottage charmer style home. Full of history, this newly renovated multi-generational home sits on a huge lot with one of the largest backyards on the street that features a row of fully mature lilac bushes, an outdoor living space with gas hookup, huge gardens and two driveways with space for up to six cars. Lord Roberts Public School and London Central Secondary School are within walking distance making this a perfect family home featuring three spacious bedrooms, two bathrooms, a full kitchen, kitchenette and laundry in the back. The home also features a legal two bedroom upper apartment w/ separate entrance and dedicated laneway and a one bed and one bath private front unit making it the perfect mortgage-helper or investment opportunity. The configuration would allow the main level two units to be opened up into a single oversized shared space. This property was operated as a succesful short term rental previously and would be well suited for an owner to occupy the upperor front unit and short term rent the main unit. It also presents the oppurtunity for an in demand midterm or long term rental with the flexibility to place profesionals, families or students. As Woodfield continues to develop and become a more and more souight after neighbourhood, secure your piece of history for the inevitable appreciation of the future. |
| Price | $799,000 |
| Taxes: | $4646.51 |
| Assessment: | $318000 |
| Assessment Year: | 2016 |
| Occupancy by: | Vacant |
| Address: | 12 Cartwright St , London, N6B 2W4, Ontario |
| Postal Code: | N6B 2W4 |
| Province/State: | Ontario |
| Legal Description: | S 1/2 LT 5 PLAN 31(E) LONDON |
| Lot Size: | 46.50 x 121.50 (Feet) |
| Directions/Cross Streets: | Princes Ave; Dufferin Ave |
| Total Area: | 1895.92 |
| Total Area Code: | Sq Ft |
| Area Influences: | Public Transit |
| Financial Statement: | Y |
| Chattels: | Y |
| Insurance Expense: | $1600 |
| Management Expense: | 2791 |
| Heat Expenses: | $900 |
| Other Expenses: | $1260 |
| Operating Expenses: | $13027 |
| Net Income Before Debt: | $63000 |
| Expenses Actual/Estimated: | $Est |
| Washrooms: | 4 |
| Heat Type: | Forced Air |
| Central Air Conditioning: | Central Air |
| Sewers: | Sewers |
| Water: | Municipal |
$
%
Years
This calculator is for demonstration purposes only. Always consult a professional
financial advisor before making personal financial decisions.
| Although the information displayed is believed to be accurate, no warranties or representations are made of any kind. |
| EXP REALTY, BROKERAGE |
|
|

Milad Akrami
Sales Representative
Dir:
647-678-7799
Bus:
647-678-7799
| Book Showing | Email a Friend |
Jump To:
At a Glance:
| Type: | Com - Investment |
| Area: | Middlesex |
| Municipality: | London |
| Neighbourhood: | East F |
| Lot Size: | 46.50 x 121.50(Feet) |
| Tax: | $4,646.51 |
| Maintenance Fee: | $1,890 |
| Baths: | 4 |
Locatin Map:
Payment Calculator:

