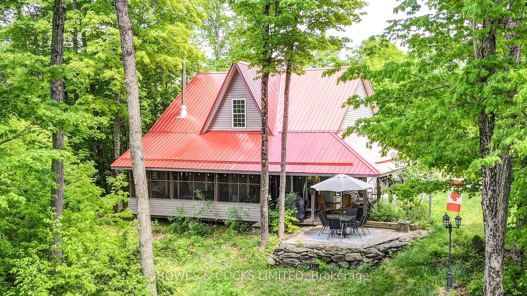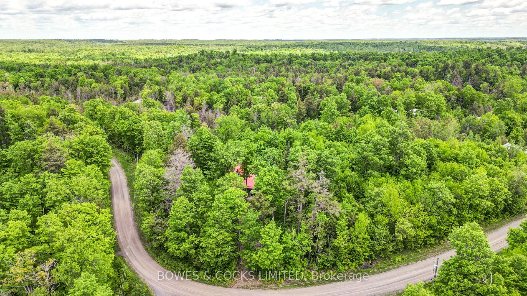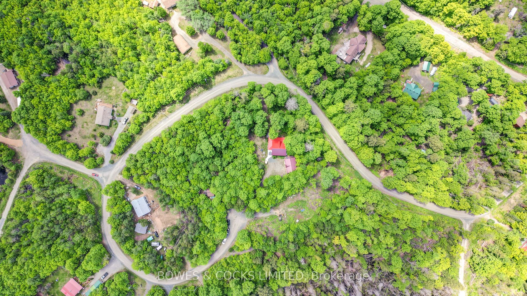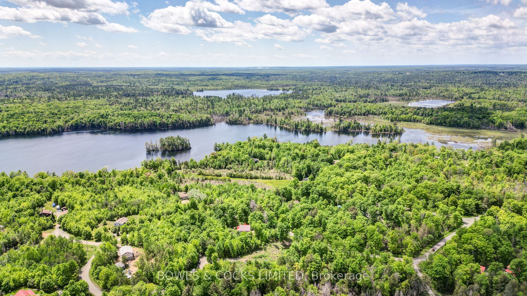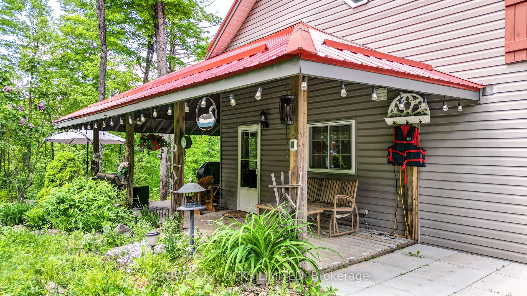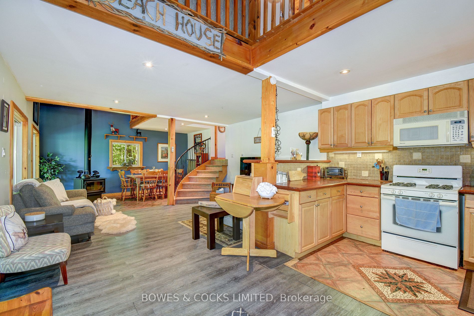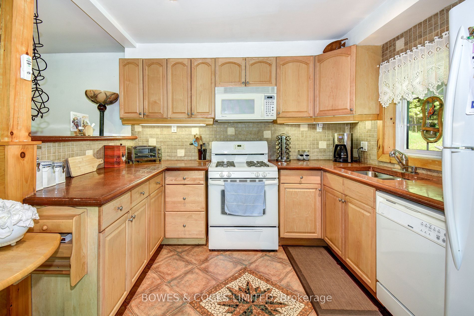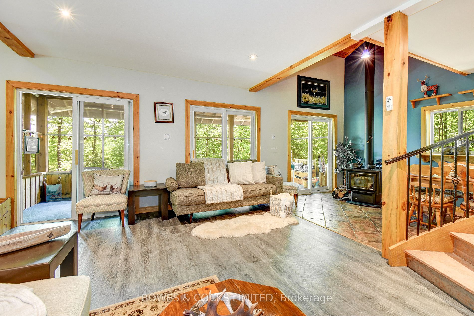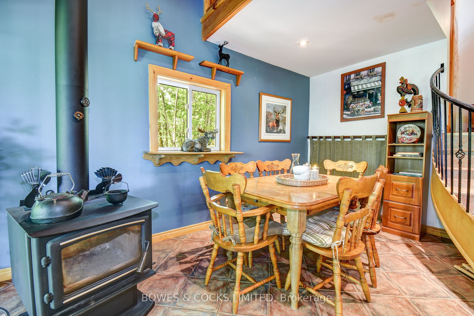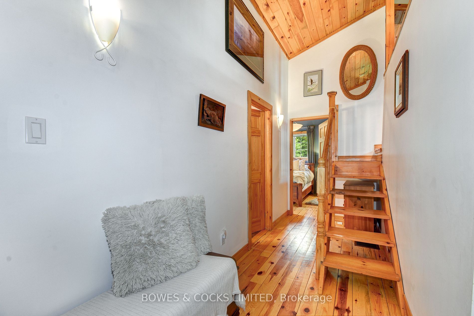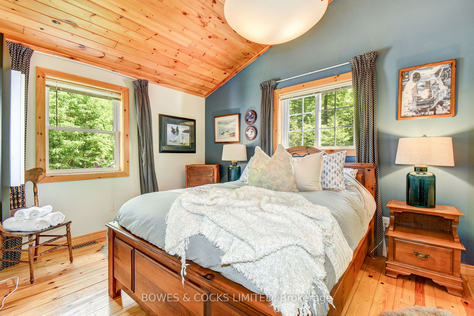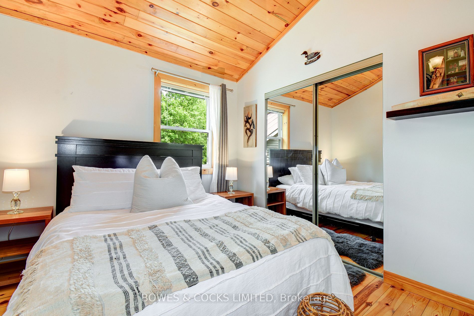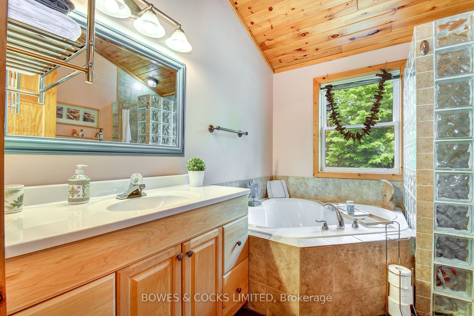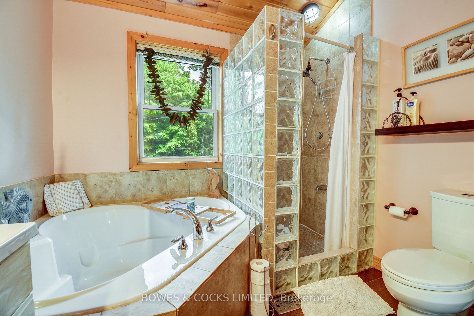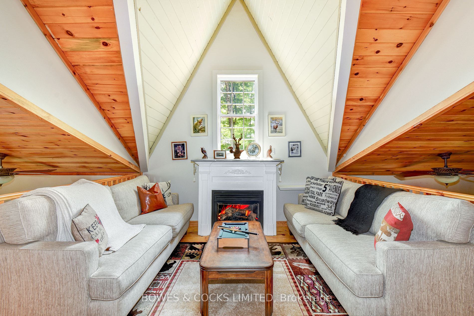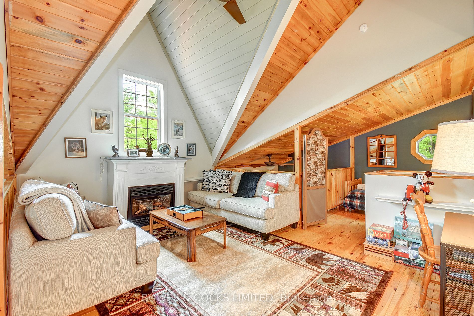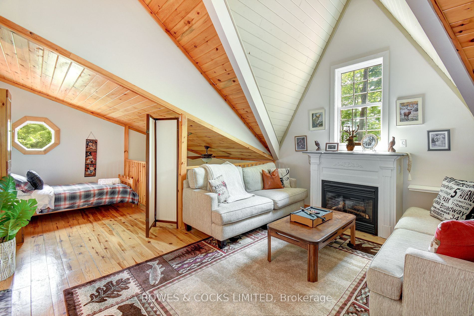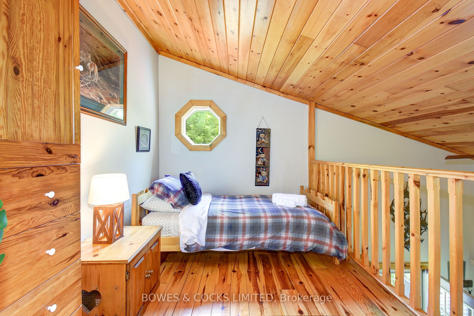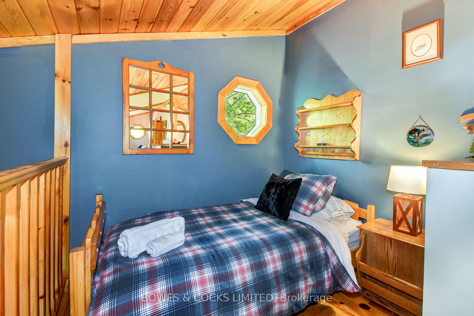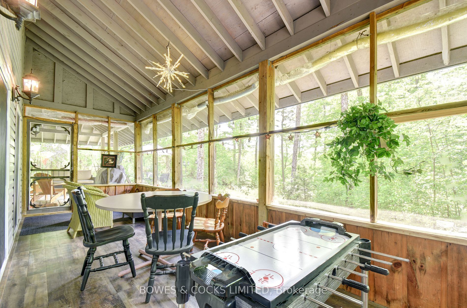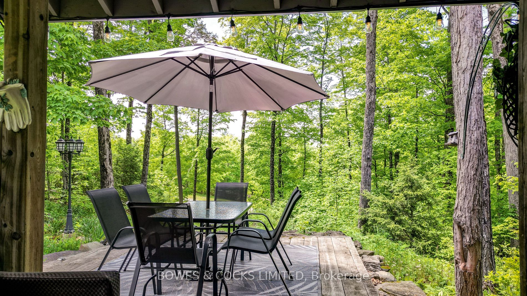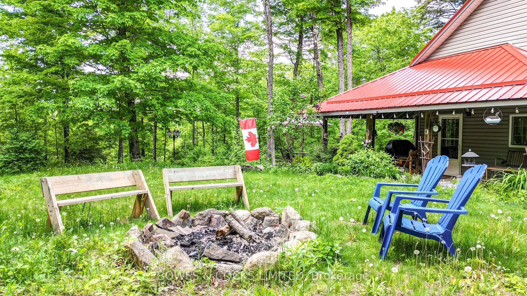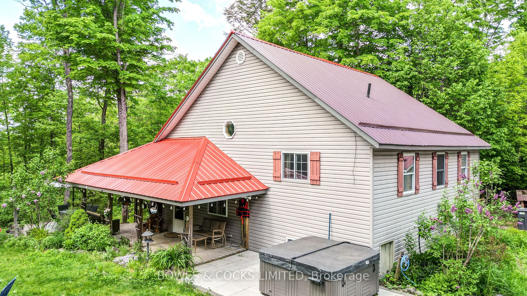$699,900
Available - For Sale
Listing ID: X8384430
121 Fish Hook Lane , Marmora and Lake, K0L 1W0, Ontario
| Welcome to 121 Fish Hook Lane! This 4-season property sits at the end of the lane and enjoys one of the closest walks to the water in the area. Homes around Thanet Lake enjoy the deeded, shared waterfront which comes with a playground/beach area, open space for yard games, a boat launch with private docks to keep your boat. All the necessities are taken care of here, and extra amenities have been thoughtfully included from the board games to the hot tub! This property has enjoyed a profitable rental investment in the past, and it currently holds a 5-star rating while more than covering carrying costs (inquire for more details). Some of the comforts that this property has to share includes two large bedrooms (plus closets), a large loft with cozy sitting area and two extra beds, a wrap-around porch partially screened in, AND a three-car garage! Recent additions to the property include; Generac stand-by generator (2023), new furnace (2023), landscaping (2023), Marquis Hot Tub (2022), and a Sauna (2022). Book your showing today and see this exquisite little getaway on Thanet Lake for yourself! |
| Extras: Association Fees are $125/year. Dock/Dock Allowance, and Boat + Motor + Trailer + Life Jackets Are Negotiable. |
| Price | $699,900 |
| Taxes: | $2497.10 |
| Assessment: | $193000 |
| Assessment Year: | 2023 |
| Address: | 121 Fish Hook Lane , Marmora and Lake, K0L 1W0, Ontario |
| Lot Size: | 90.05 x 249.25 (Feet) |
| Acreage: | .50-1.99 |
| Directions/Cross Streets: | Thanet Lake Rd. |
| Rooms: | 9 |
| Bedrooms: | 3 |
| Bedrooms +: | |
| Kitchens: | 1 |
| Family Room: | Y |
| Basement: | Crawl Space, Half |
| Approximatly Age: | 16-30 |
| Property Type: | Cottage |
| Style: | Backsplit 3 |
| Exterior: | Vinyl Siding |
| Garage Type: | Detached |
| (Parking/)Drive: | Private |
| Drive Parking Spaces: | 6 |
| Pool: | None |
| Approximatly Age: | 16-30 |
| Approximatly Square Footage: | 1100-1500 |
| Property Features: | Beach, Lake Access, Level, Park, Waterfront, Wooded/Treed |
| Fireplace/Stove: | Y |
| Heat Source: | Propane |
| Heat Type: | Forced Air |
| Central Air Conditioning: | None |
| Laundry Level: | Upper |
| Sewers: | Septic |
| Water: | Well |
| Water Supply Types: | Drilled Well |
| Utilities-Cable: | A |
| Utilities-Hydro: | Y |
| Utilities-Gas: | N |
| Utilities-Telephone: | A |
$
%
Years
This calculator is for demonstration purposes only. Always consult a professional
financial advisor before making personal financial decisions.
| Although the information displayed is believed to be accurate, no warranties or representations are made of any kind. |
| BOWES & COCKS LIMITED |
|
|

Milad Akrami
Sales Representative
Dir:
647-678-7799
Bus:
647-678-7799
| Book Showing | Email a Friend |
Jump To:
At a Glance:
| Type: | Freehold - Cottage |
| Area: | Hastings |
| Municipality: | Marmora and Lake |
| Style: | Backsplit 3 |
| Lot Size: | 90.05 x 249.25(Feet) |
| Approximate Age: | 16-30 |
| Tax: | $2,497.1 |
| Beds: | 3 |
| Baths: | 1 |
| Fireplace: | Y |
| Pool: | None |
Locatin Map:
Payment Calculator:

