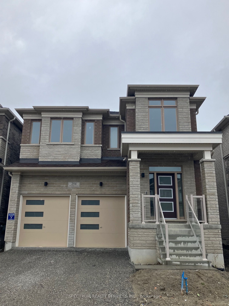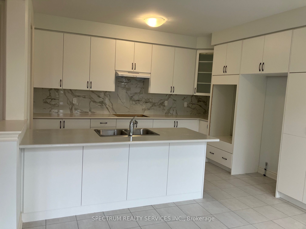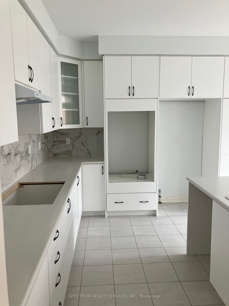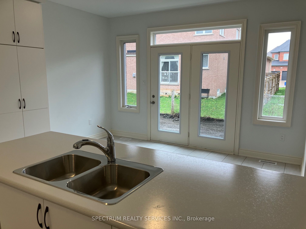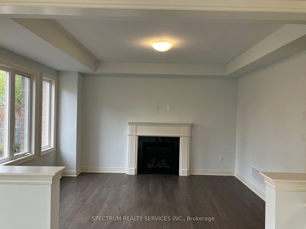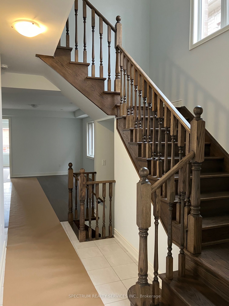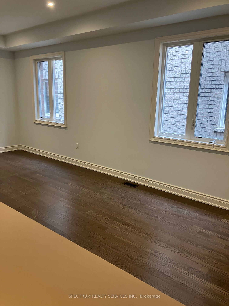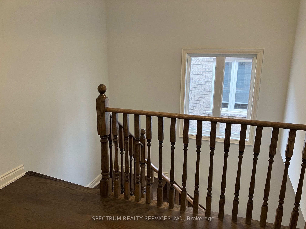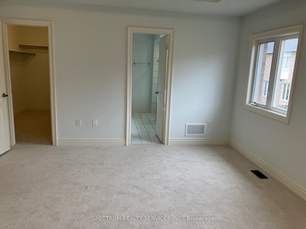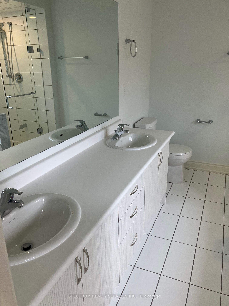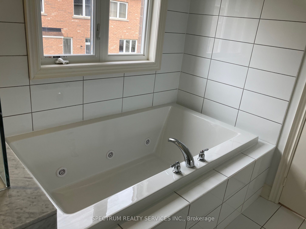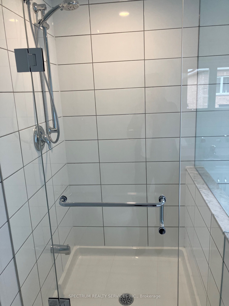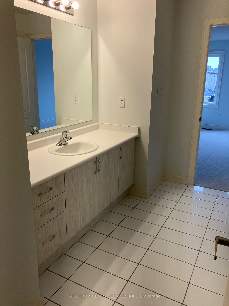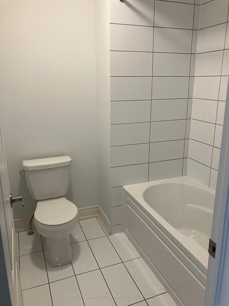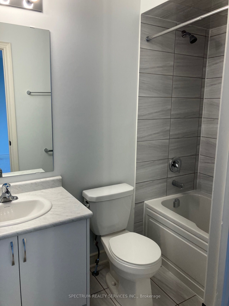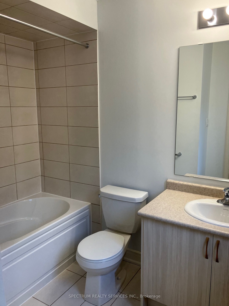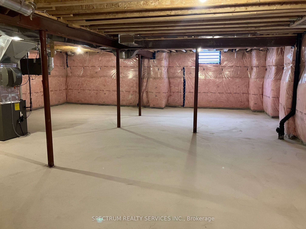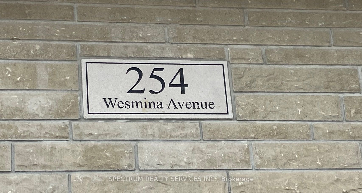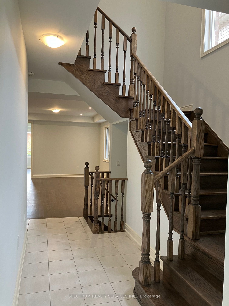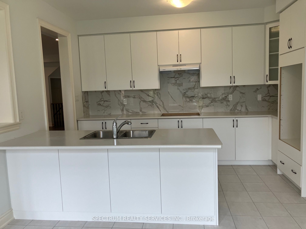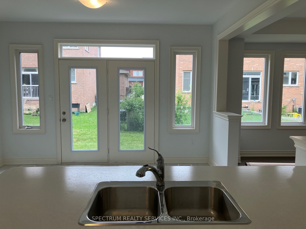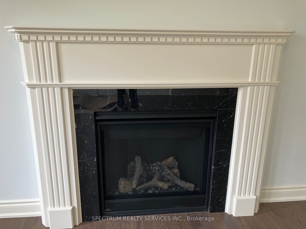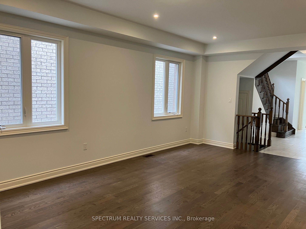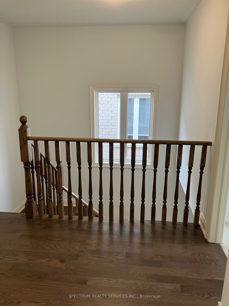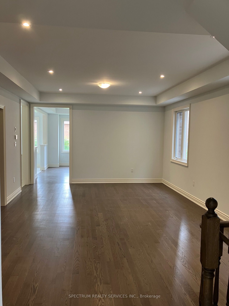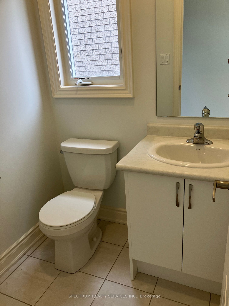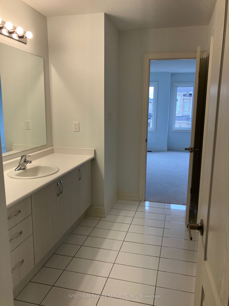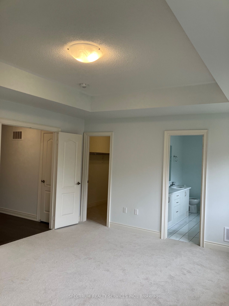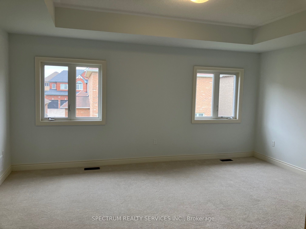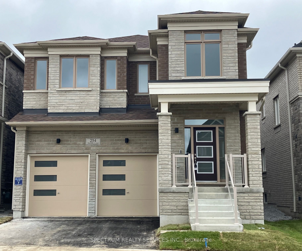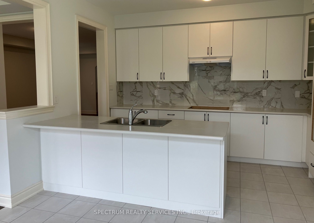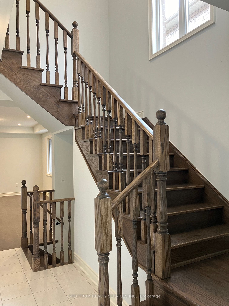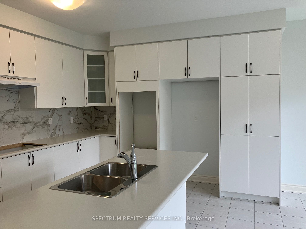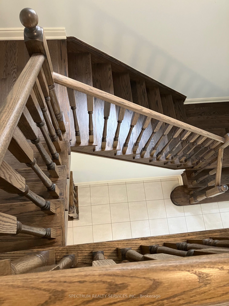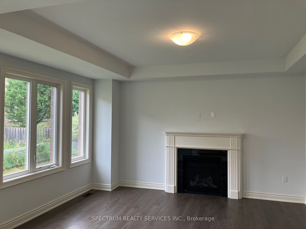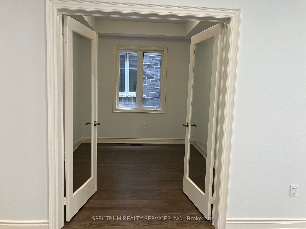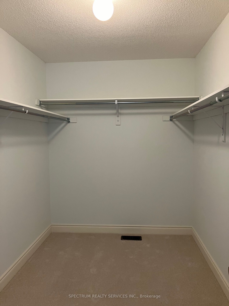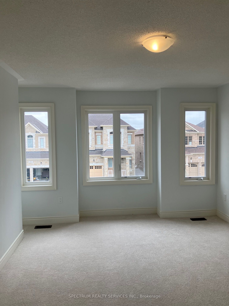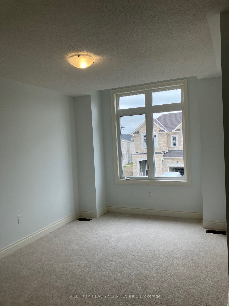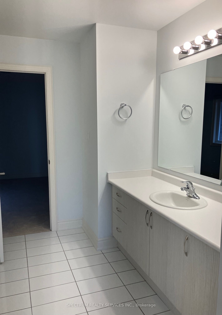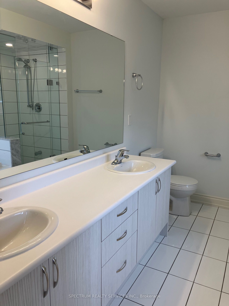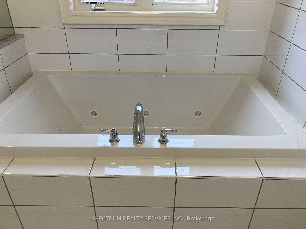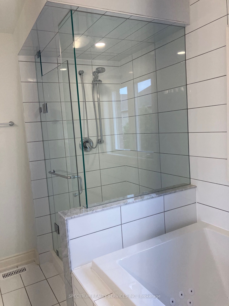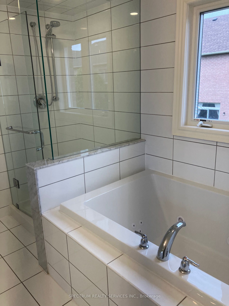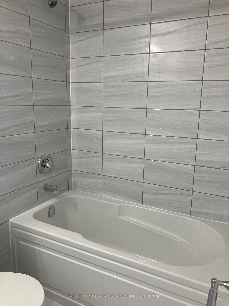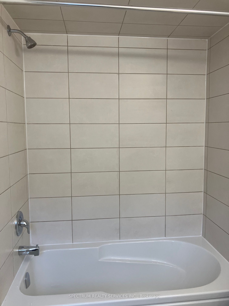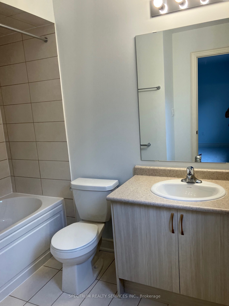$1,649,900
Available - For Sale
Listing ID: N8385792
254 Wesmina Ave South , Whitchurch-Stouffville, L4A 5C2, Ontario
| Welcome to Cityside, where elegant living meets the allure of the countryside. Ideally situated at Tenth line and 19th Avenue. This 3000 Sq Ft home offers 5 spacious bedrooms, ensuring ample room for your family's needs. Step inside to an open and inviting layout with soaring 9' ceilings on the main floor. This kitchen has been thoughtfully upgraded, and is complimented by oak flooring throughout the main living areas. Additional features include elegant oak staircase, a master ensuite grass shower and relaxing whirlpool tub. Nearby, you will find walking trails, a local park, and schools, ensuring that the essentials for family life are conveniently close. The home is within easy reach of highway 404 & 407, go station, as well as nearby stores and dining options. Don't miss out on your opportunity to be apart of this amazing community. |
| Extras: 9' ceiling on main, 8' ceiling on 2nd. Smooth ceiling on main, oak flooring on main floor, frameless glass shower enclosure and tub with whirlpool jets in primary ensuite, 200 AMP, pot lights and many more upgrades included. |
| Price | $1,649,900 |
| Taxes: | $0.00 |
| Assessment Year: | 2023 |
| Address: | 254 Wesmina Ave South , Whitchurch-Stouffville, L4A 5C2, Ontario |
| Lot Size: | 36.00 x 97.00 (Feet) |
| Acreage: | < .50 |
| Directions/Cross Streets: | York Durham Line & Mckean Dr. |
| Rooms: | 10 |
| Bedrooms: | 5 |
| Bedrooms +: | |
| Kitchens: | 1 |
| Family Room: | Y |
| Basement: | Unfinished |
| Approximatly Age: | 0-5 |
| Property Type: | Detached |
| Style: | 2-Storey |
| Exterior: | Brick, Stone |
| Garage Type: | Attached |
| (Parking/)Drive: | Available |
| Drive Parking Spaces: | 2 |
| Pool: | None |
| Approximatly Age: | 0-5 |
| Approximatly Square Footage: | 3000-3500 |
| Property Features: | Golf, Park, School |
| Fireplace/Stove: | Y |
| Heat Source: | Gas |
| Heat Type: | Forced Air |
| Central Air Conditioning: | Central Air |
| Laundry Level: | Main |
| Elevator Lift: | N |
| Sewers: | Sewers |
| Water: | Municipal |
| Utilities-Cable: | A |
| Utilities-Hydro: | Y |
| Utilities-Gas: | Y |
| Utilities-Telephone: | A |
$
%
Years
This calculator is for demonstration purposes only. Always consult a professional
financial advisor before making personal financial decisions.
| Although the information displayed is believed to be accurate, no warranties or representations are made of any kind. |
| SPECTRUM REALTY SERVICES INC. |
|
|

Milad Akrami
Sales Representative
Dir:
647-678-7799
Bus:
647-678-7799
| Book Showing | Email a Friend |
Jump To:
At a Glance:
| Type: | Freehold - Detached |
| Area: | York |
| Municipality: | Whitchurch-Stouffville |
| Neighbourhood: | Stouffville |
| Style: | 2-Storey |
| Lot Size: | 36.00 x 97.00(Feet) |
| Approximate Age: | 0-5 |
| Beds: | 5 |
| Baths: | 5 |
| Fireplace: | Y |
| Pool: | None |
Locatin Map:
Payment Calculator:

