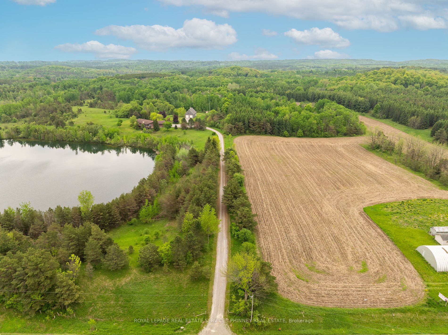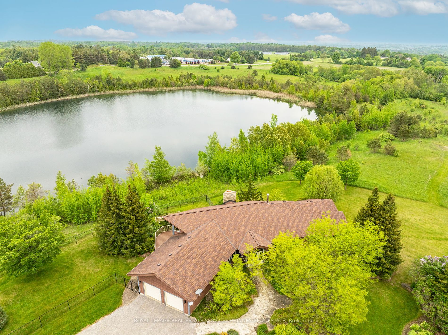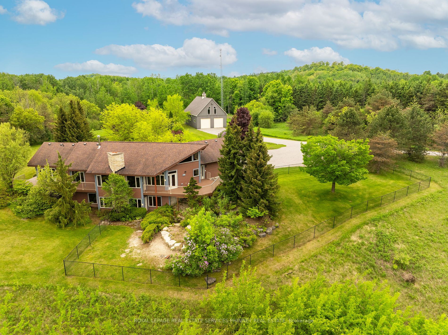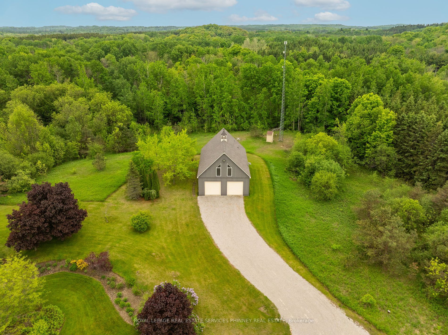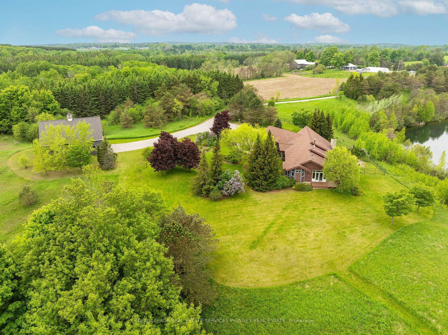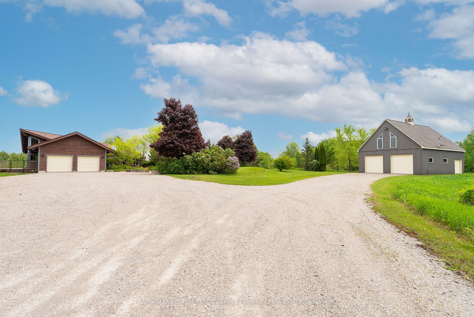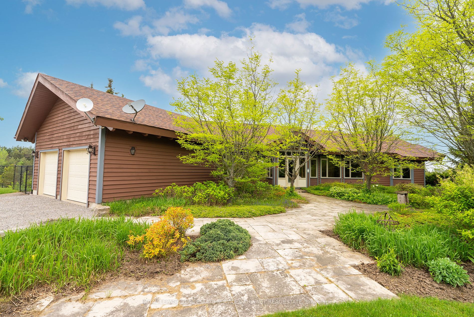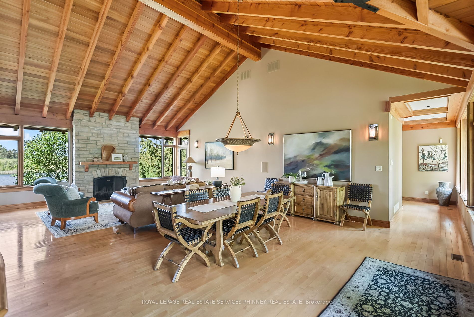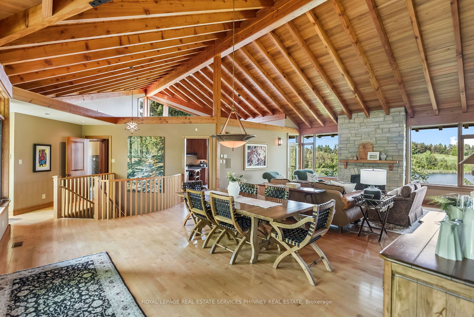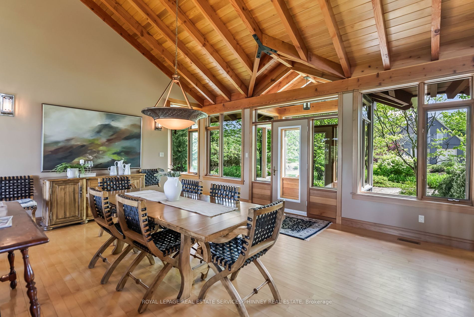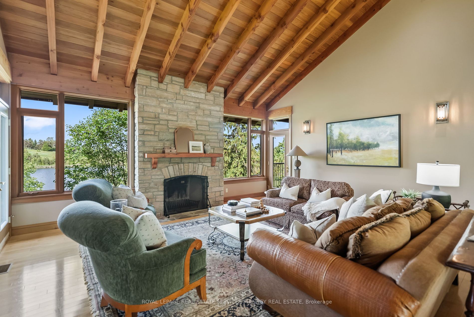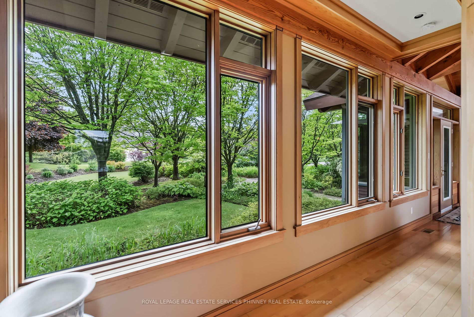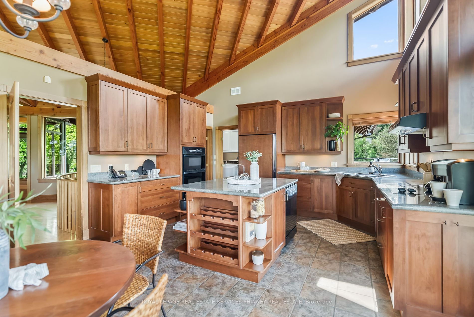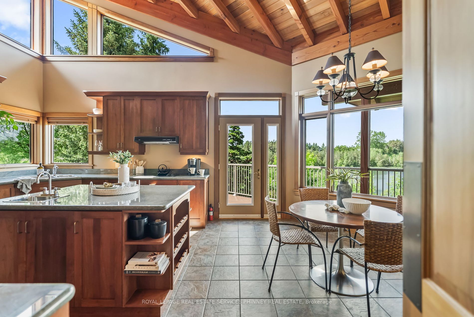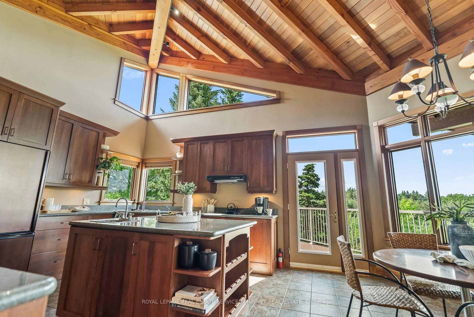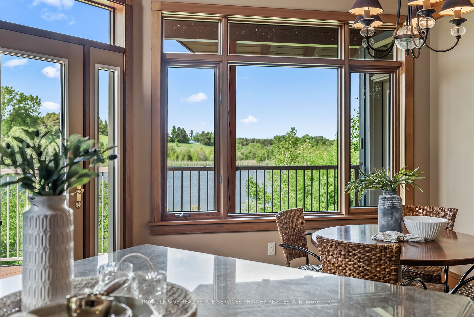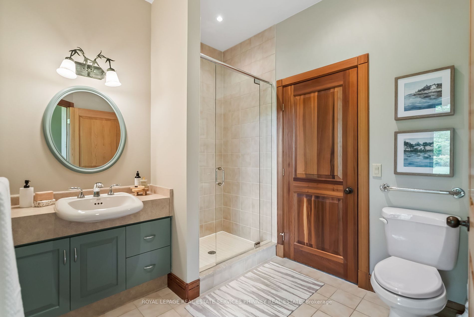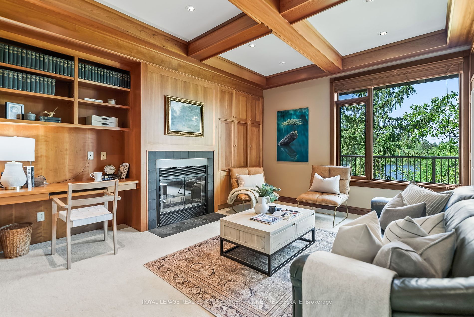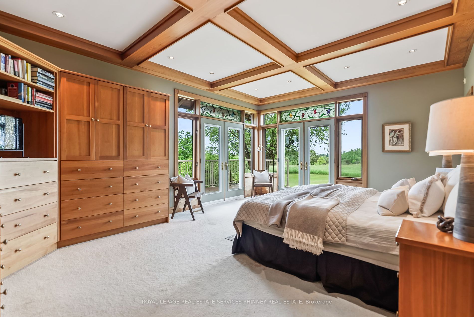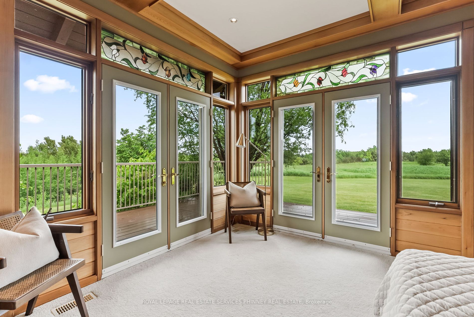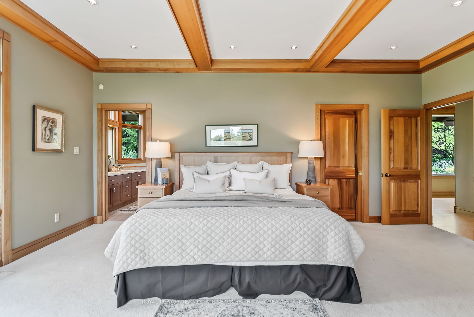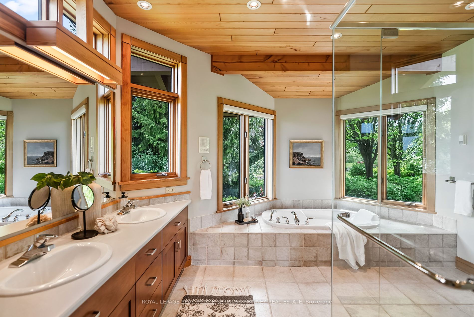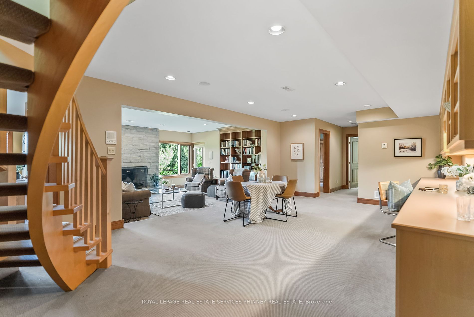$3,750,000
Available - For Sale
Listing ID: E8386576
300 Regional Road 21 , Scugog, L9L 1B5, Ontario
| A Luxurious Estate home situated on an expansive 99.23-acre property. This custom-built estate, designed by renowned architect Jamie Wright & constructed by builder Steve Snider, is a timeless masterpiece. The main residence offers 3 bedrooms and 4 bathrooms overlooking your own private lake. An additional main floor office, which could be converted into a fourth bedroom offers custom millwork & a wood burning fireplace. Throughout the home there are three wood-burning fireplaces, custom masonry, cabinetry and millwork, along with vaulted ceilings & wood beams enhancing its character & warmth. The property includes a two-car garage & professionally landscaped gardens, complete with a watering system. In addition to the main home, The barn" offers further living quarters. This building includes two more bedrooms, a full bath, & a kitchenette, with a living and dining area situated above a large, heated garage space. The Estate Spans 99.23 Acres, With 30/40 farmable acres presenting potential income opportunity. Conveniently located only 45 minutes to Downtown Toronto via the 40 |
| Price | $3,750,000 |
| Taxes: | $14870.00 |
| Address: | 300 Regional Road 21 , Scugog, L9L 1B5, Ontario |
| Lot Size: | 1970.54 x 2305.00 (Feet) |
| Acreage: | 50-99.99 |
| Directions/Cross Streets: | Lake Ridge/ Regional Rd 21 |
| Rooms: | 9 |
| Bedrooms: | 2 |
| Bedrooms +: | 2 |
| Kitchens: | 1 |
| Family Room: | Y |
| Basement: | W/O |
| Approximatly Age: | 16-30 |
| Property Type: | Detached |
| Style: | Bungalow |
| Exterior: | Wood |
| Garage Type: | Attached |
| (Parking/)Drive: | Private |
| Drive Parking Spaces: | 12 |
| Pool: | None |
| Other Structures: | Barn |
| Approximatly Age: | 16-30 |
| Property Features: | Golf, Grnbelt/Conserv, Lake/Pond, Wooded/Treed |
| Fireplace/Stove: | Y |
| Heat Source: | Grnd Srce |
| Heat Type: | Forced Air |
| Central Air Conditioning: | Central Air |
| Laundry Level: | Main |
| Sewers: | Septic |
| Water: | Well |
| Water Supply Types: | Drilled Well |
$
%
Years
This calculator is for demonstration purposes only. Always consult a professional
financial advisor before making personal financial decisions.
| Although the information displayed is believed to be accurate, no warranties or representations are made of any kind. |
| ROYAL LEPAGE REAL ESTATE SERVICES PHINNEY REAL ESTATE |
|
|

Milad Akrami
Sales Representative
Dir:
647-678-7799
Bus:
647-678-7799
| Virtual Tour | Book Showing | Email a Friend |
Jump To:
At a Glance:
| Type: | Freehold - Detached |
| Area: | Durham |
| Municipality: | Scugog |
| Neighbourhood: | Rural Scugog |
| Style: | Bungalow |
| Lot Size: | 1970.54 x 2305.00(Feet) |
| Approximate Age: | 16-30 |
| Tax: | $14,870 |
| Beds: | 2+2 |
| Baths: | 4 |
| Fireplace: | Y |
| Pool: | None |
Locatin Map:
Payment Calculator:

