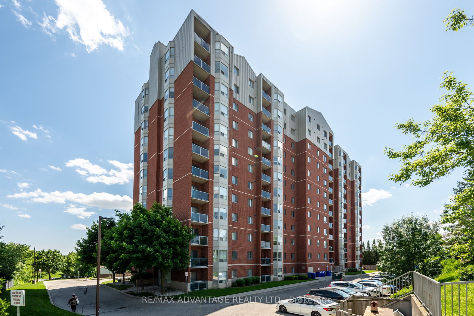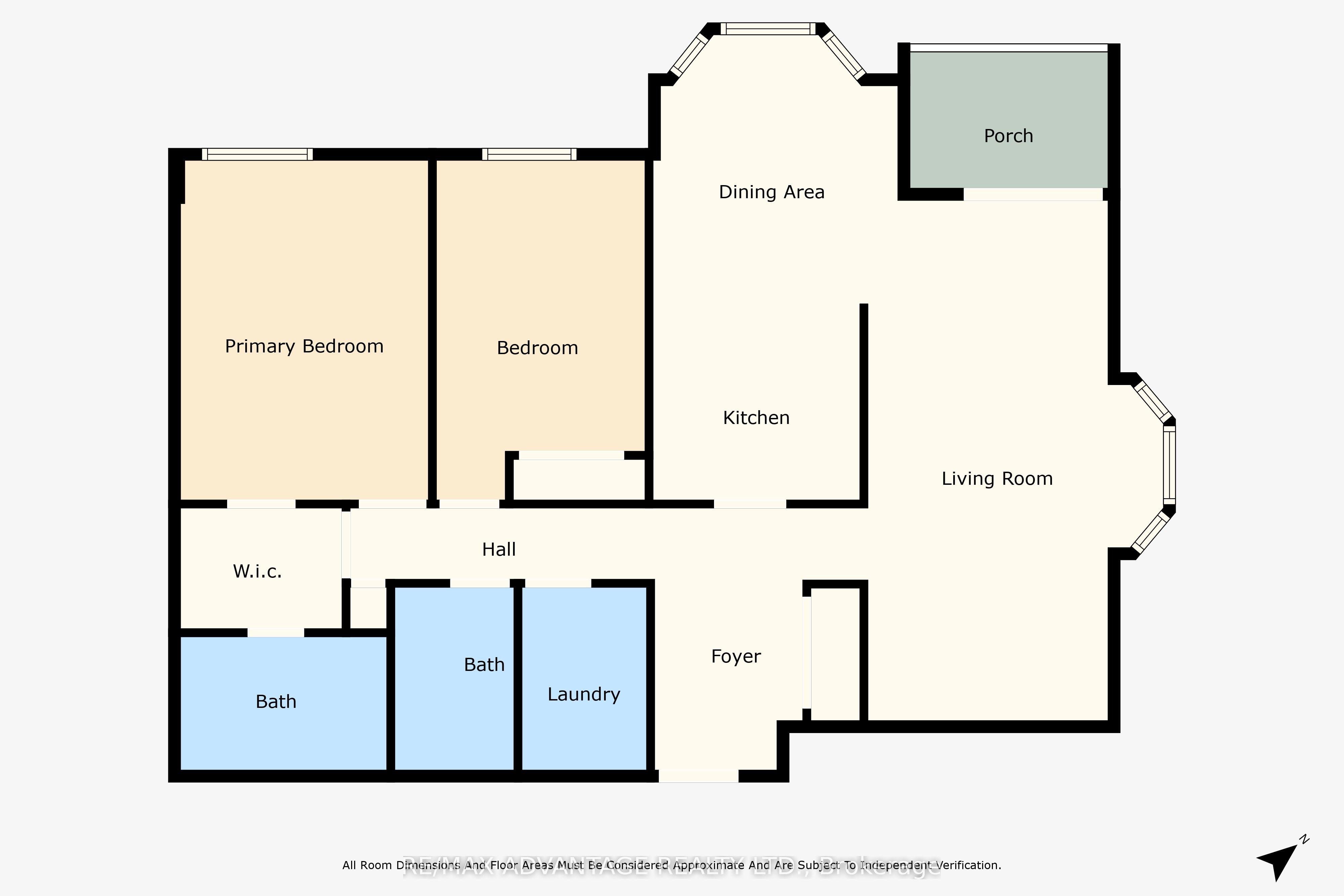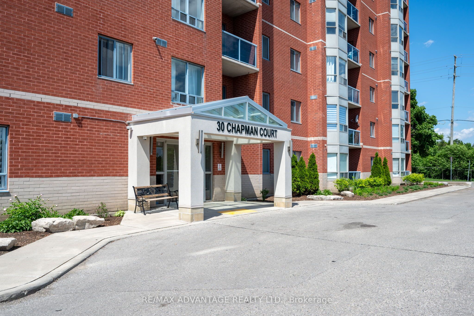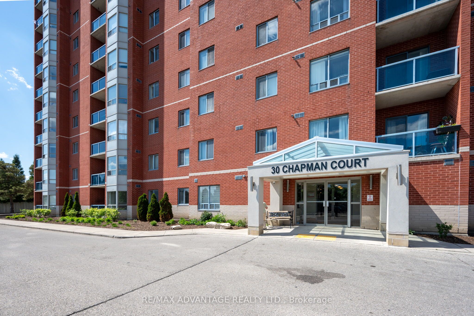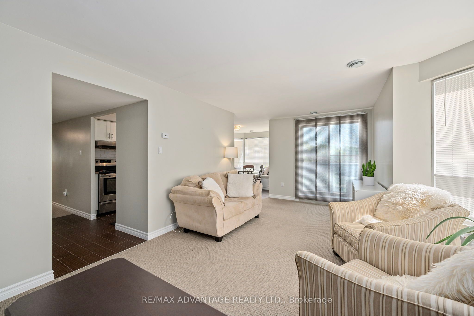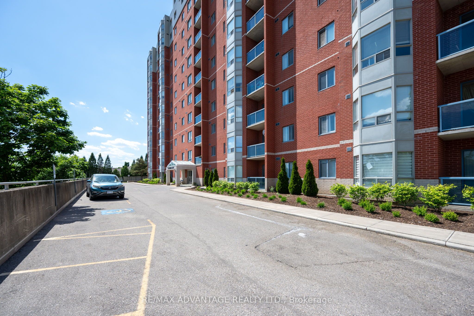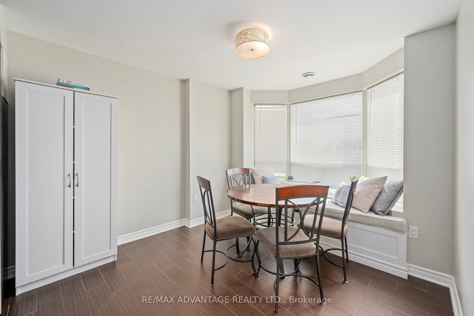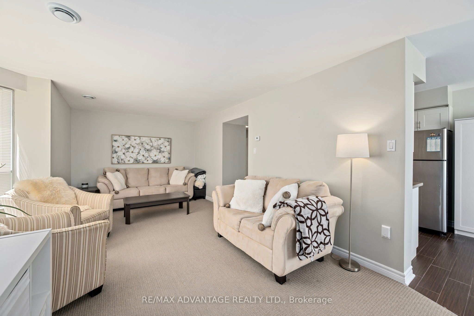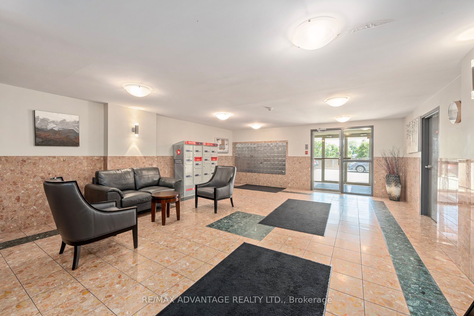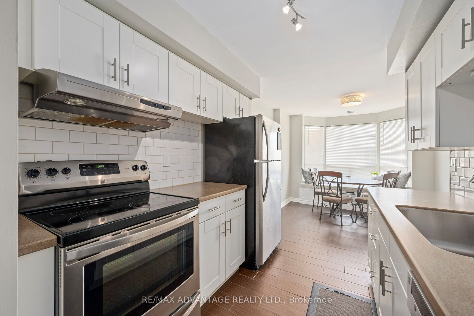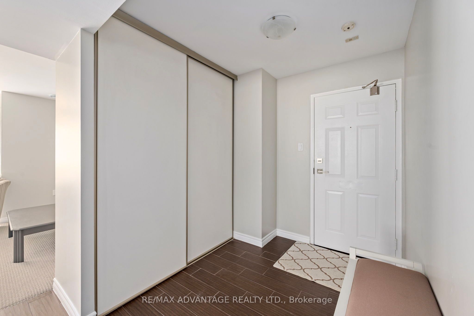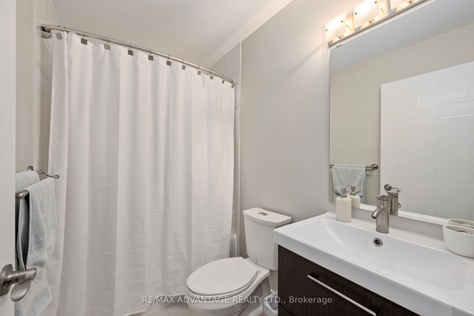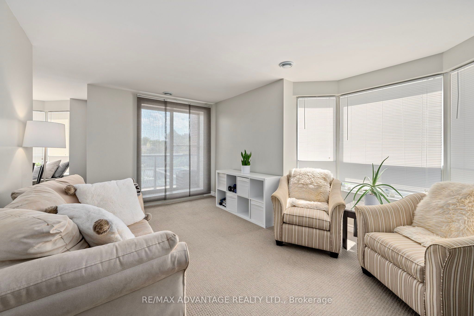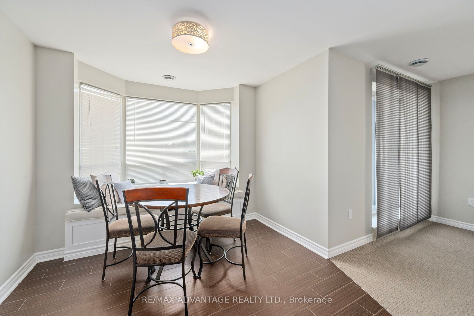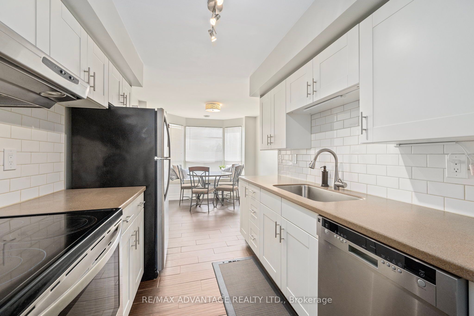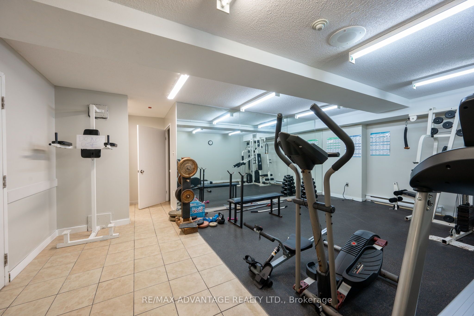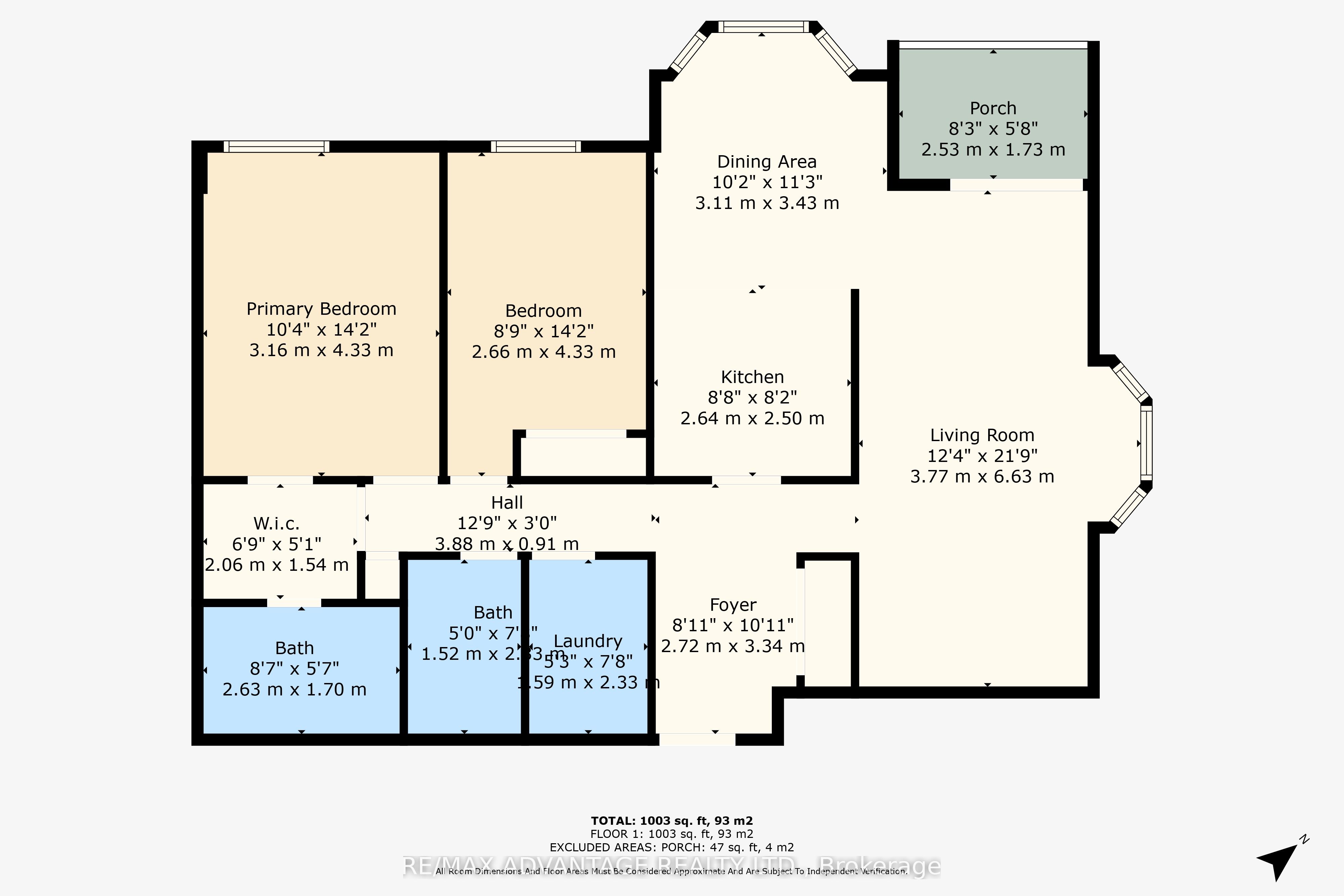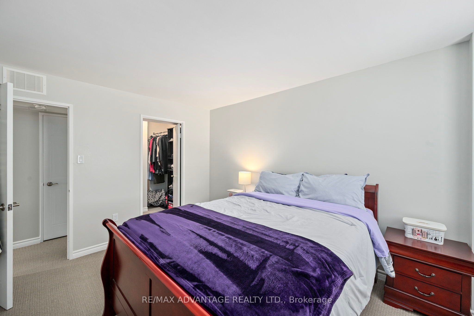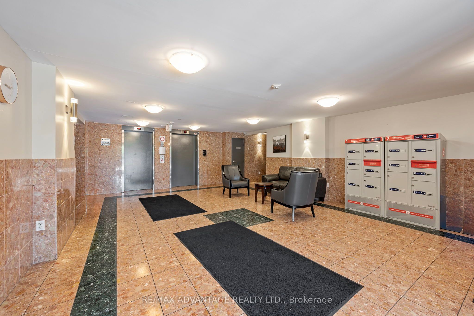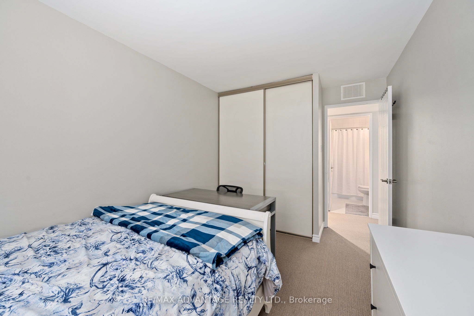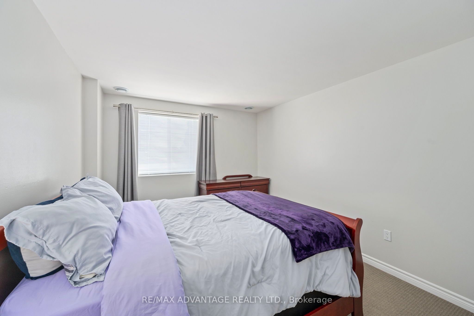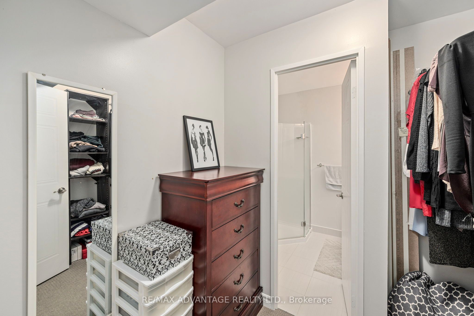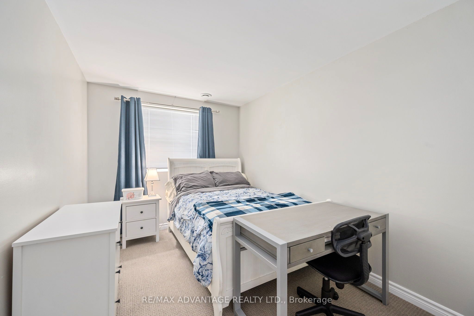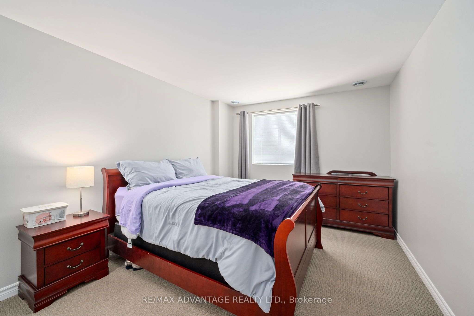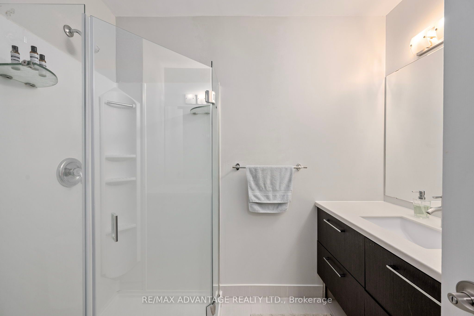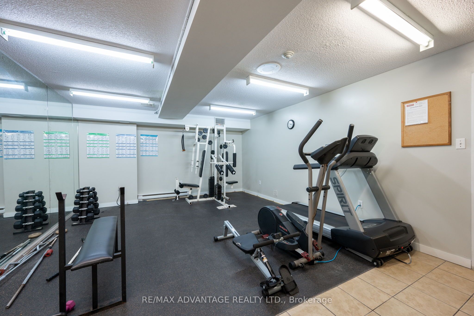$424,900
Available - For Sale
Listing ID: X8380522
30 Chapman Crt , Unit 110, London, N6G 4Y4, Ontario
| Welcome to 30 Chapman Court! In close proximity to Western University! Perfect for students, profs, professionals, small families, elderly and/or investors. This freshly updated unit is on the first floor with easy access, in suite laundry and sliding door to the south facing balcony. Many updates throughout and pride of ownership is evident here. Simple, low maintenance living. The all white dine-in kitchen holds plenty of storage, white subway tile backsplash, stainless steel appliances, and holds large windows which all light to fill the space. The Master Bedroom is accompanied by a large walk in closet and ensuite bathroom. Exercise room and mail are both right down the hall. Prime Location in North London close to all major amenities including Costco, Food & Grocery, Bus Routes, Banking, Medical, University Hospital, Western University, Parks, Trails, Access to Downtown + much more! |
| Price | $424,900 |
| Taxes: | $1928.74 |
| Assessment: | $132000 |
| Assessment Year: | 2024 |
| Maintenance Fee: | 493.00 |
| Address: | 30 Chapman Crt , Unit 110, London, N6G 4Y4, Ontario |
| Province/State: | Ontario |
| Condo Corporation No | MIDLE |
| Level | 1 |
| Unit No | 110 |
| Directions/Cross Streets: | Heading South On Wonderland Rd, Turn Right On To Sarnia Rd And Left On To Chapman. Drive To The End |
| Rooms: | 9 |
| Bedrooms: | 2 |
| Bedrooms +: | |
| Kitchens: | 1 |
| Family Room: | N |
| Basement: | None |
| Property Type: | Condo Apt |
| Style: | Apartment |
| Exterior: | Brick |
| Garage Type: | Attached |
| Garage(/Parking)Space: | 0.00 |
| Drive Parking Spaces: | 1 |
| Park #1 | |
| Parking Type: | Common |
| Exposure: | S |
| Balcony: | Encl |
| Locker: | None |
| Pet Permited: | Restrict |
| Approximatly Square Footage: | 900-999 |
| Building Amenities: | Exercise Room, Visitor Parking |
| Property Features: | Other |
| Maintenance: | 493.00 |
| Common Elements Included: | Y |
| Building Insurance Included: | Y |
| Fireplace/Stove: | N |
| Heat Source: | Gas |
| Heat Type: | Forced Air |
| Central Air Conditioning: | Central Air |
$
%
Years
This calculator is for demonstration purposes only. Always consult a professional
financial advisor before making personal financial decisions.
| Although the information displayed is believed to be accurate, no warranties or representations are made of any kind. |
| RE/MAX ADVANTAGE REALTY LTD. |
|
|

Milad Akrami
Sales Representative
Dir:
647-678-7799
Bus:
647-678-7799
| Virtual Tour | Book Showing | Email a Friend |
Jump To:
At a Glance:
| Type: | Condo - Condo Apt |
| Area: | Middlesex |
| Municipality: | London |
| Neighbourhood: | North I |
| Style: | Apartment |
| Tax: | $1,928.74 |
| Maintenance Fee: | $493 |
| Beds: | 2 |
| Baths: | 2 |
| Fireplace: | N |
Locatin Map:
Payment Calculator:

