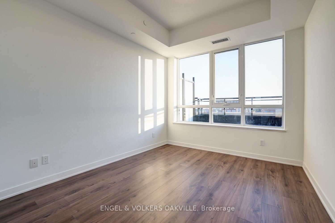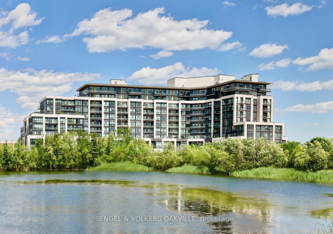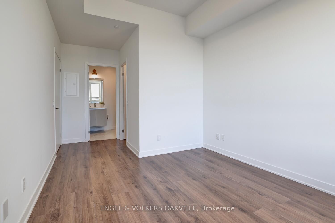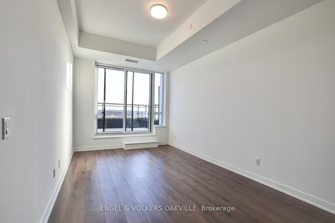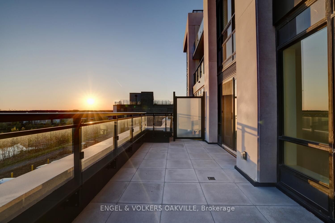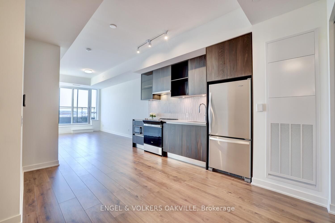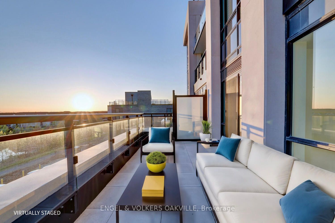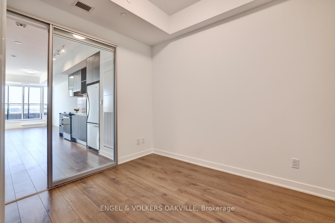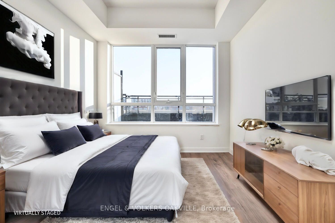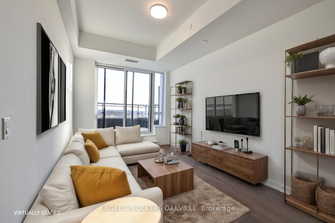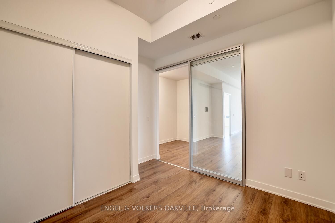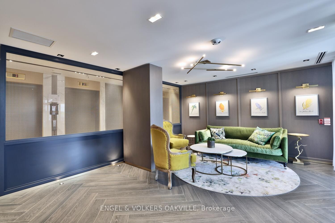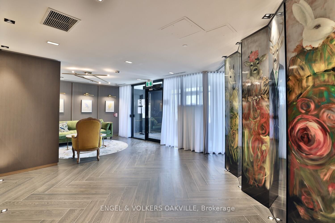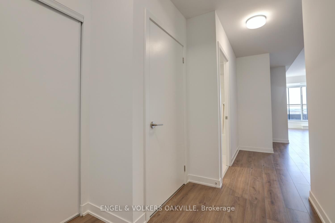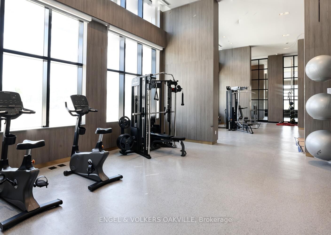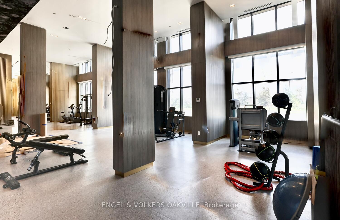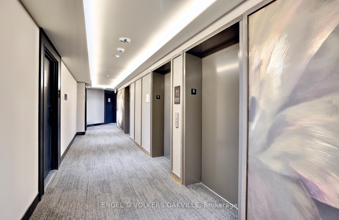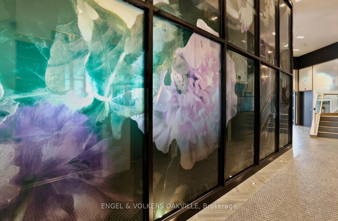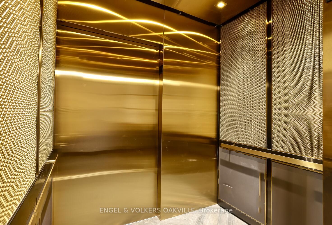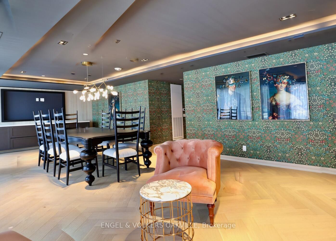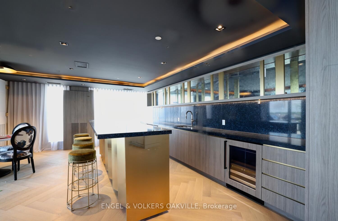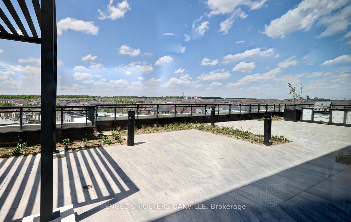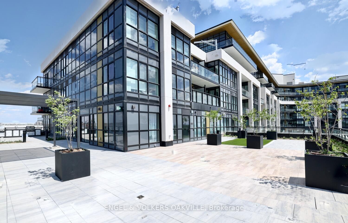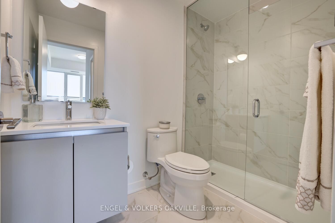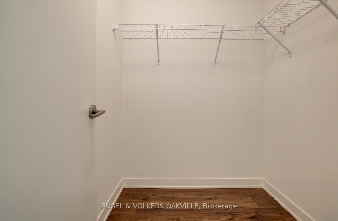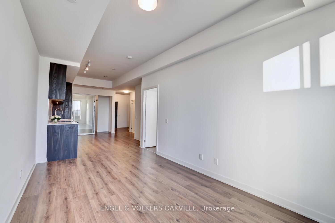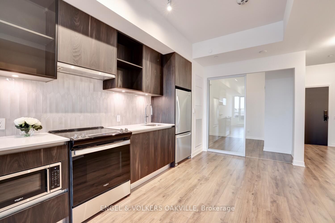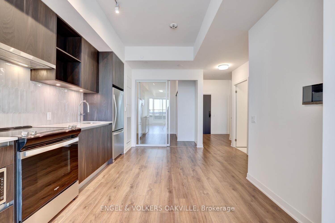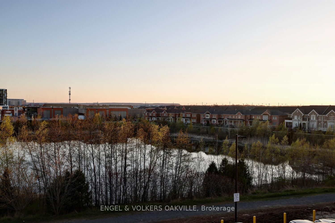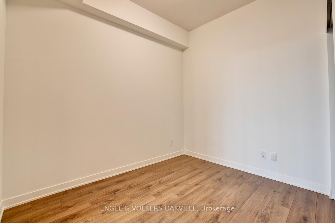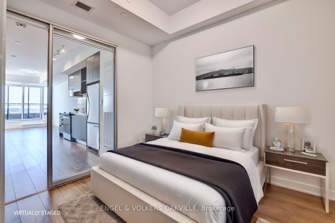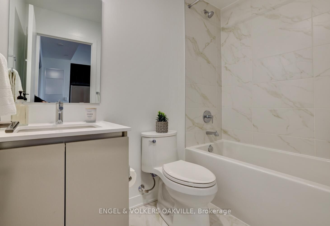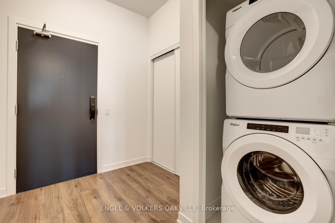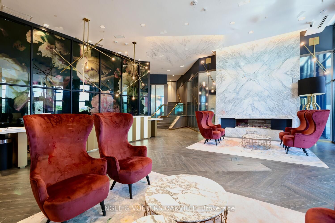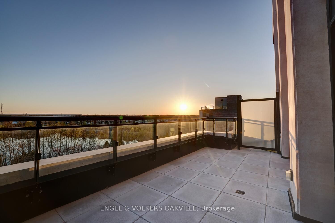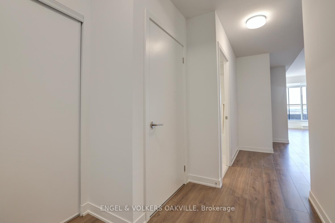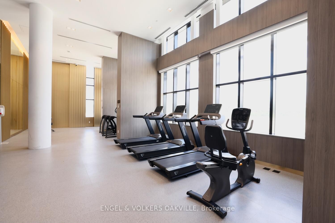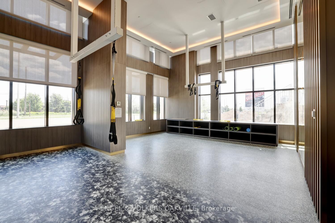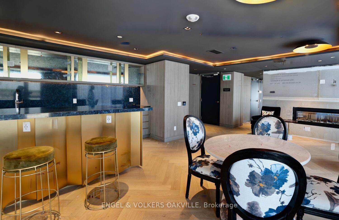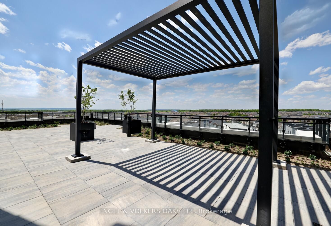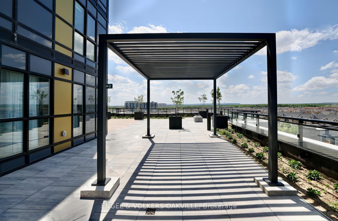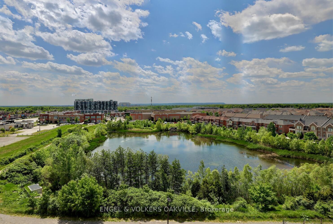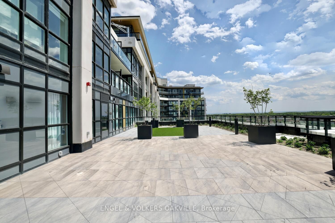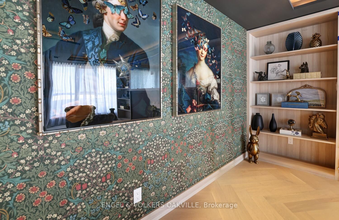$774,900
Available - For Sale
Listing ID: W8379586
405 Dundas St West , Unit 309, Oakville, L6M 4P9, Ontario
| Luxe living in Oakville's Distrikt Trailside West. Brand-new, never lived in 876 sq ft 2 bed, 2 bath exec, w spectacular oversized SW facing balcony w unobstructed views to Gladeside Pond, almost 190 sq ft. Bright, open-concept design, w 9' ceilings & laminate flooring. The modern kitchen features quartz counters & SS appliances. The sun-lit primary suite w walk-in closet & ensuite 3 pcs bath, while the 2nd bedroom could also act as a den/office. This suite also offers a main 4-piece bath & ensuite laundry, 1 underground parking & locker. Residents have access to an abundance of amenities, including 24-hour concierge, double-height fitness studio w cutting-edge weights & cardio equip, as well as various indoor & outdoor spaces for yoga & Pilates. The 6th floor features a private dining room, lounge, games room, outdoor rooftop area w BBQs. Conveniently located within walking distance to shopping and dining, w easy access to highways. Property taxes not yet assessed. Includes Tarion Warranty. |
| Extras: All Existing appls S/S Stove/Oven, S/S Microwave, S/S Fridge/Freezer, DW, W&D, All ELFS. |
| Price | $774,900 |
| Taxes: | $0.00 |
| Maintenance Fee: | 670.32 |
| Address: | 405 Dundas St West , Unit 309, Oakville, L6M 4P9, Ontario |
| Province/State: | Ontario |
| Condo Corporation No | HSCP |
| Level | 3 |
| Unit No | 9 |
| Directions/Cross Streets: | Dundas St W & Trailside Drive |
| Rooms: | 3 |
| Bedrooms: | 2 |
| Bedrooms +: | |
| Kitchens: | 1 |
| Family Room: | N |
| Basement: | None |
| Property Type: | Comm Element Condo |
| Style: | Apartment |
| Exterior: | Concrete, Stone |
| Garage Type: | Underground |
| Garage(/Parking)Space: | 1.00 |
| Drive Parking Spaces: | 1 |
| Park #1 | |
| Parking Spot: | 83 |
| Parking Type: | Owned |
| Legal Description: | A |
| Exposure: | Sw |
| Balcony: | Terr |
| Locker: | Owned |
| Pet Permited: | Restrict |
| Approximatly Square Footage: | 800-899 |
| Building Amenities: | Bbqs Allowed, Bike Storage, Concierge, Exercise Room, Media Room, Rooftop Deck/Garden |
| Property Features: | Hospital, Park, Place Of Worship, Public Transit, Rec Centre, School |
| Maintenance: | 670.32 |
| CAC Included: | Y |
| Common Elements Included: | Y |
| Heat Included: | Y |
| Parking Included: | Y |
| Building Insurance Included: | Y |
| Fireplace/Stove: | N |
| Heat Source: | Gas |
| Heat Type: | Forced Air |
| Central Air Conditioning: | Central Air |
$
%
Years
This calculator is for demonstration purposes only. Always consult a professional
financial advisor before making personal financial decisions.
| Although the information displayed is believed to be accurate, no warranties or representations are made of any kind. |
| ENGEL & VOLKERS OAKVILLE |
|
|

Milad Akrami
Sales Representative
Dir:
647-678-7799
Bus:
647-678-7799
| Book Showing | Email a Friend |
Jump To:
At a Glance:
| Type: | Condo - Comm Element Condo |
| Area: | Halton |
| Municipality: | Oakville |
| Neighbourhood: | Rural Oakville |
| Style: | Apartment |
| Maintenance Fee: | $670.32 |
| Beds: | 2 |
| Baths: | 2 |
| Garage: | 1 |
| Fireplace: | N |
Locatin Map:
Payment Calculator:

