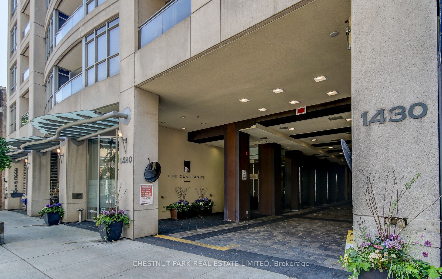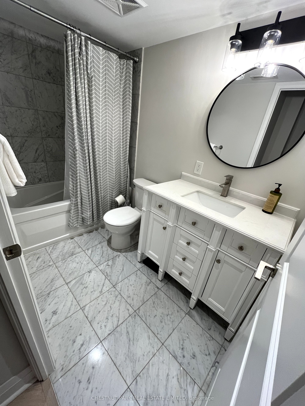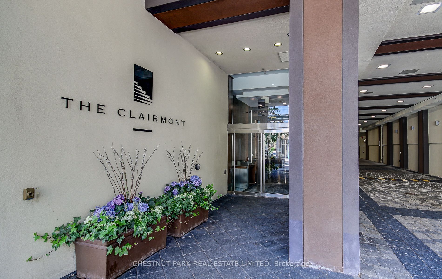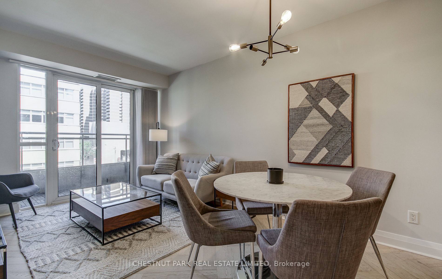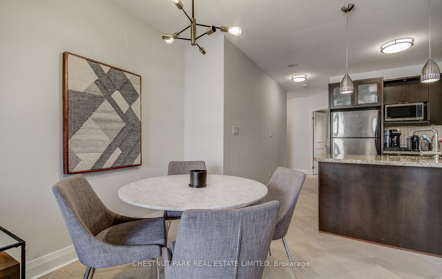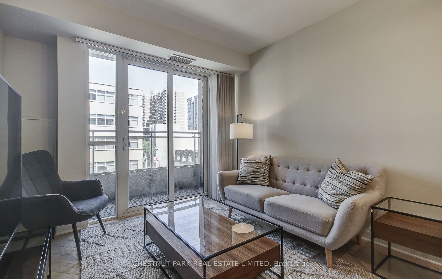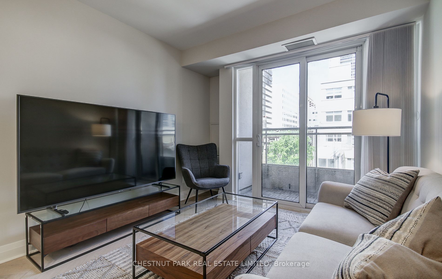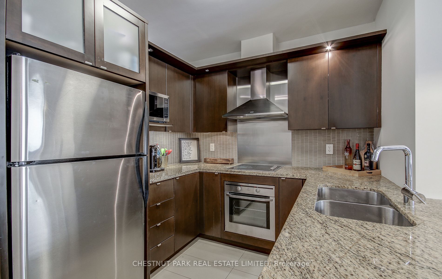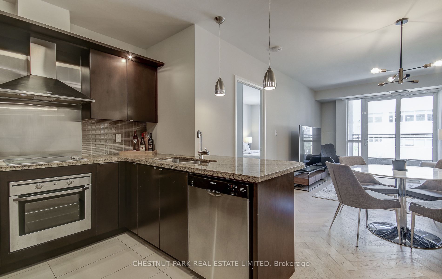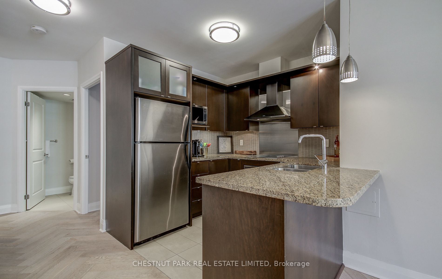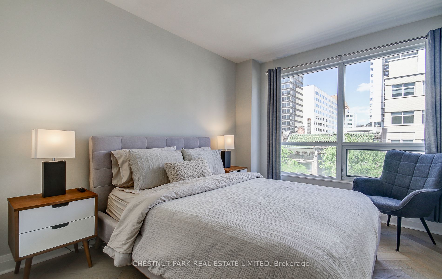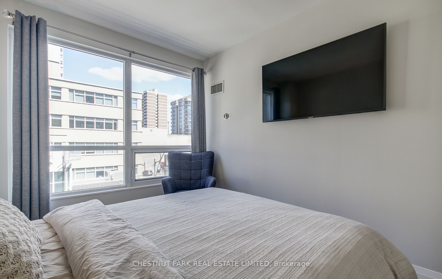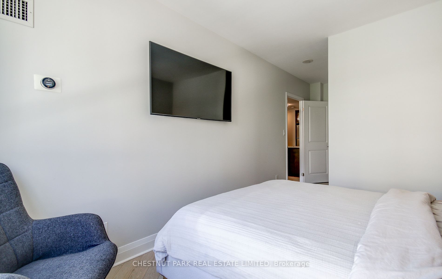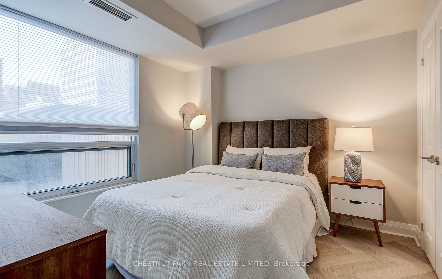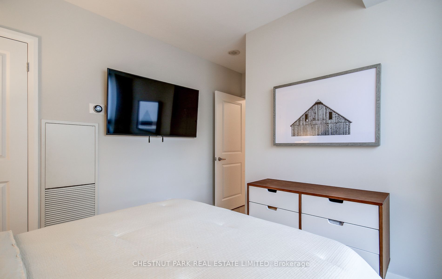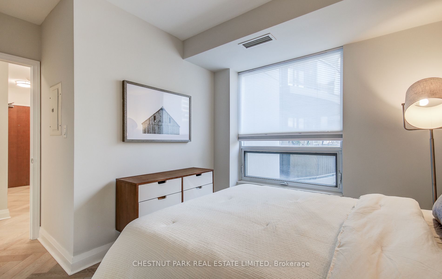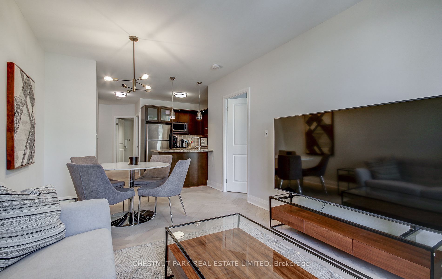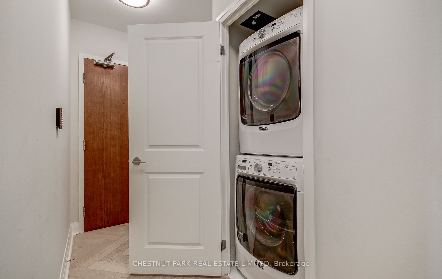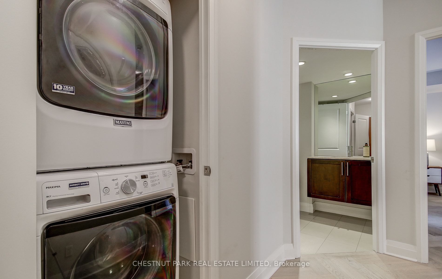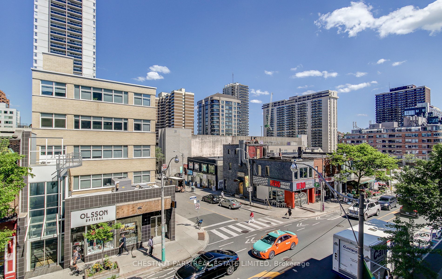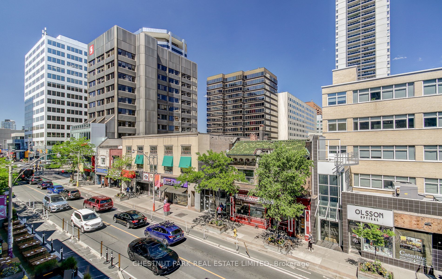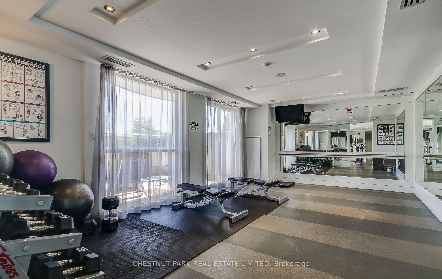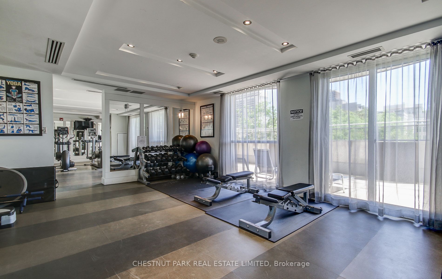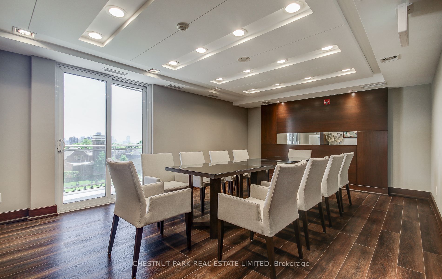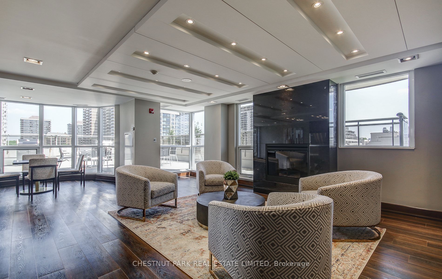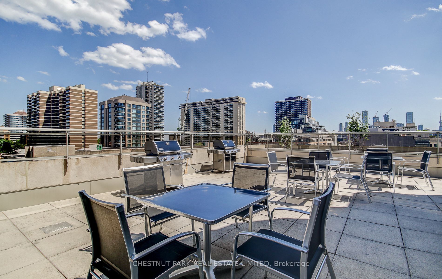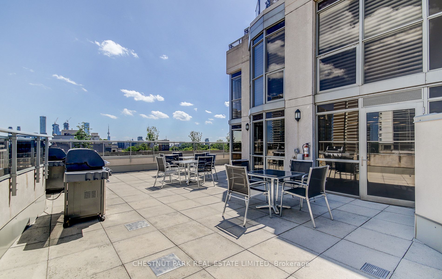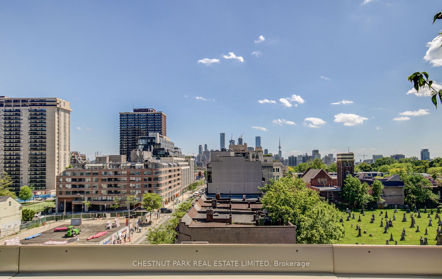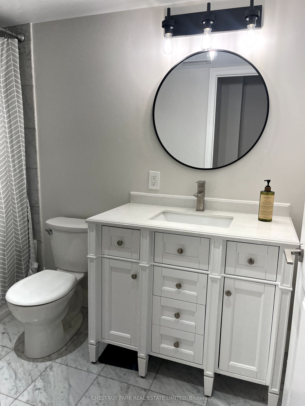$865,000
Available - For Sale
Listing ID: C8378868
1430 Yonge St , Unit 302, Toronto, M4T 1Y6, Ontario
| Welcome To Yonge/ St Clair! "The Clairmont" Is A Quaint Boutique Building, Only 87-Units, Private & Upscale. This highly desirable , split 2 bedroom unit offers an efficient 855 Sqft of useable space. The modern layout with an Open Concept Kitchen/Living/Dining is Great For Entertaining! Gourmet Kitchen with stainless steel appliances. Both bedrooms are well sized. Primary Suite features a walk in closet and recently renovated ensuite bath. Brand new, high end, herringbone floors throughout. Floor-To-Ceiling Windows, new Pot Lights & ensuite laundry are included as well. Open Balcony with East view. Truly set in one of the most convenient and connected locations in central Toronto, Merely Steps From The Ttc Subway, boutique shops, restaurants and More! Parking & 2 Lockers Included. |
| Extras: Well run ,boutique building. 24/7 Concierge, Gym, Party Room, Parking Across From St. Clair Station.. 2 lockers and 1 parking incluided |
| Price | $865,000 |
| Taxes: | $3998.40 |
| Maintenance Fee: | 1235.16 |
| Address: | 1430 Yonge St , Unit 302, Toronto, M4T 1Y6, Ontario |
| Province/State: | Ontario |
| Condo Corporation No | TSCC |
| Level | 03 |
| Unit No | 02 |
| Directions/Cross Streets: | Yonge/ St Clair |
| Rooms: | 5 |
| Bedrooms: | 2 |
| Bedrooms +: | |
| Kitchens: | 1 |
| Family Room: | Y |
| Basement: | None |
| Property Type: | Condo Apt |
| Style: | Apartment |
| Exterior: | Concrete |
| Garage Type: | Underground |
| Garage(/Parking)Space: | 1.00 |
| Drive Parking Spaces: | 1 |
| Park #1 | |
| Parking Type: | Owned |
| Exposure: | Ew |
| Balcony: | Open |
| Locker: | Owned |
| Pet Permited: | Restrict |
| Approximatly Square Footage: | 800-899 |
| Building Amenities: | Concierge, Exercise Room, Recreation Room, Rooftop Deck/Garden, Visitor Parking |
| Property Features: | Library, Park, Place Of Worship, Public Transit |
| Maintenance: | 1235.16 |
| CAC Included: | Y |
| Water Included: | Y |
| Common Elements Included: | Y |
| Heat Included: | Y |
| Parking Included: | Y |
| Building Insurance Included: | Y |
| Fireplace/Stove: | N |
| Heat Source: | Gas |
| Heat Type: | Forced Air |
| Central Air Conditioning: | Central Air |
| Laundry Level: | Main |
$
%
Years
This calculator is for demonstration purposes only. Always consult a professional
financial advisor before making personal financial decisions.
| Although the information displayed is believed to be accurate, no warranties or representations are made of any kind. |
| CHESTNUT PARK REAL ESTATE LIMITED |
|
|

Milad Akrami
Sales Representative
Dir:
647-678-7799
Bus:
647-678-7799
| Book Showing | Email a Friend |
Jump To:
At a Glance:
| Type: | Condo - Condo Apt |
| Area: | Toronto |
| Municipality: | Toronto |
| Neighbourhood: | Yonge-St. Clair |
| Style: | Apartment |
| Tax: | $3,998.4 |
| Maintenance Fee: | $1,235.16 |
| Beds: | 2 |
| Baths: | 2 |
| Garage: | 1 |
| Fireplace: | N |
Locatin Map:
Payment Calculator:

