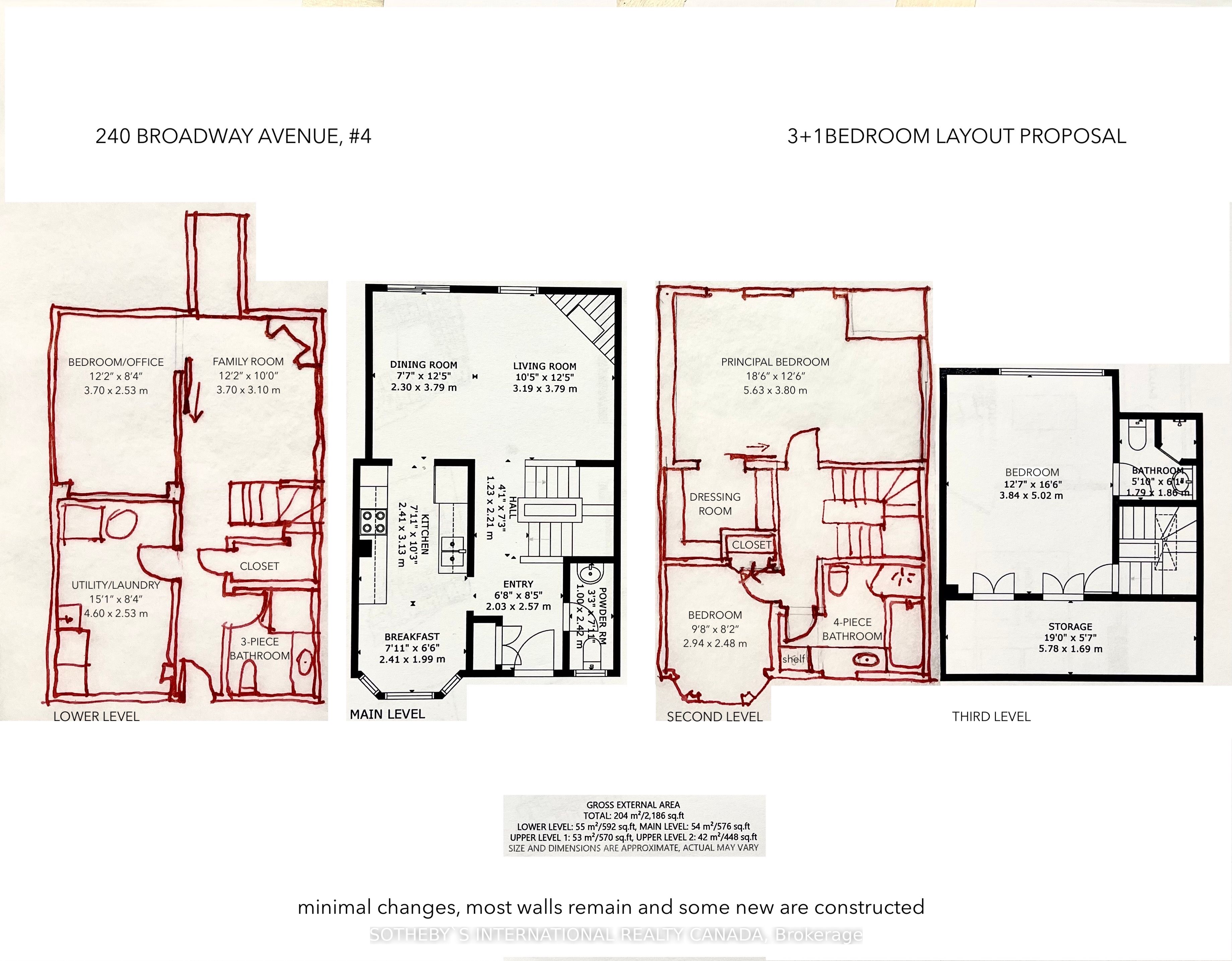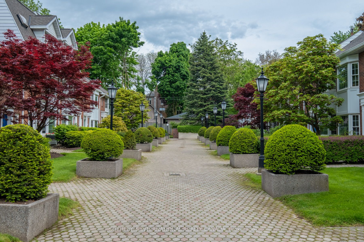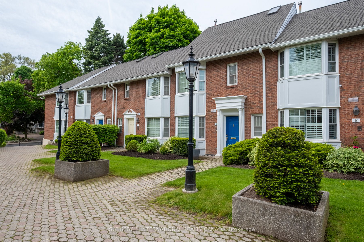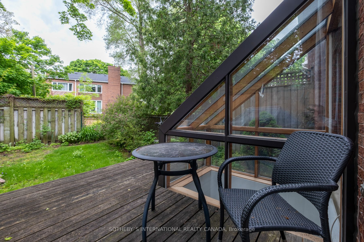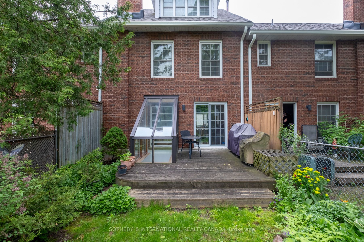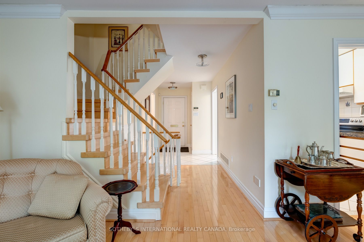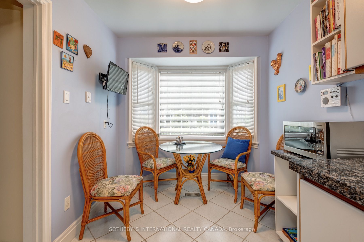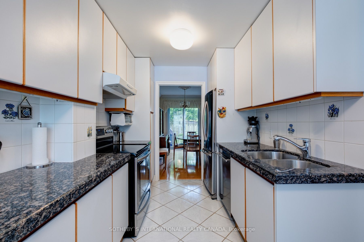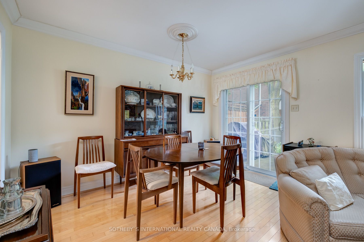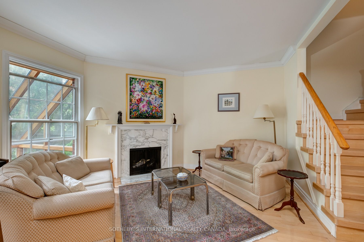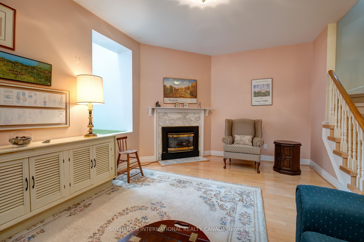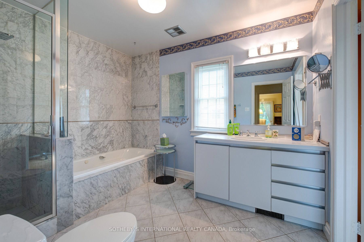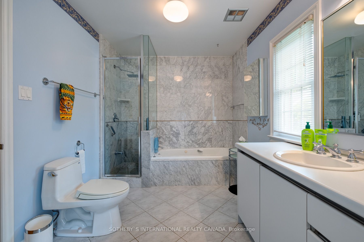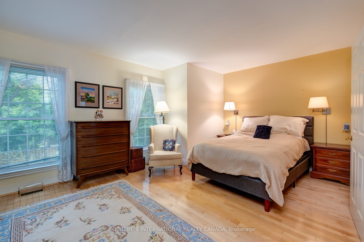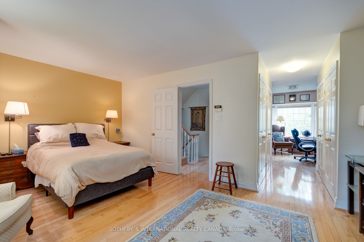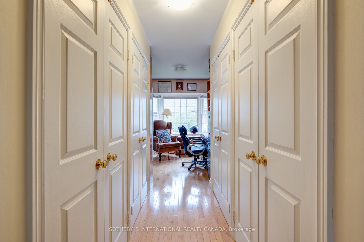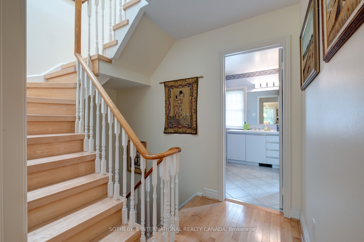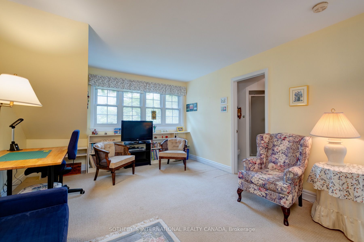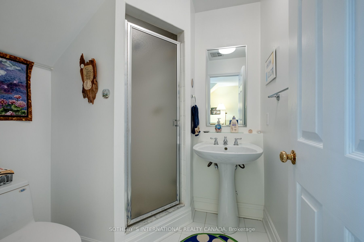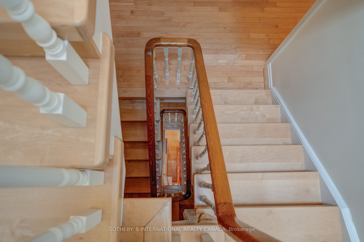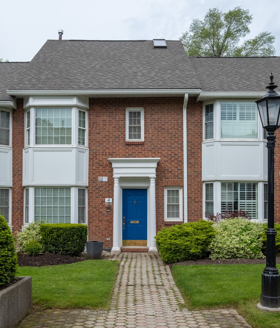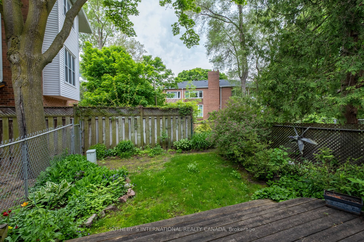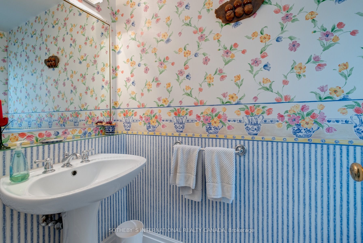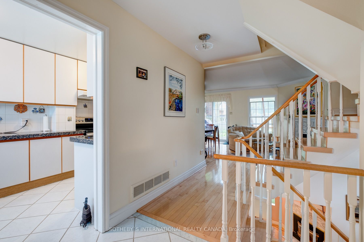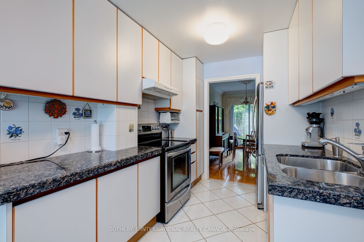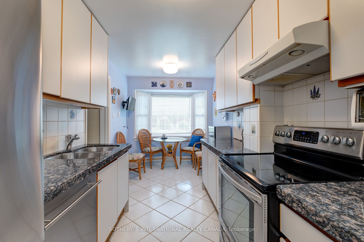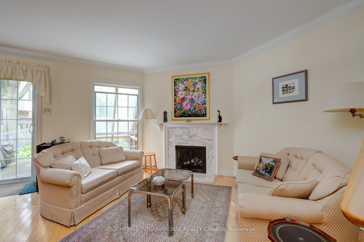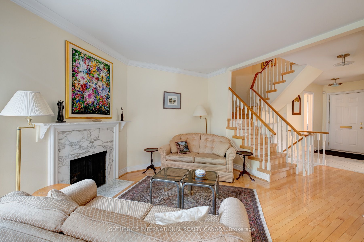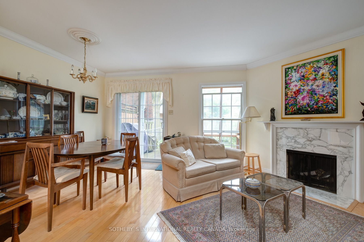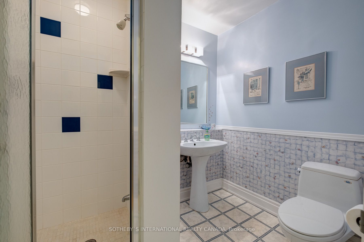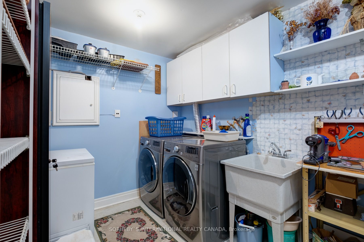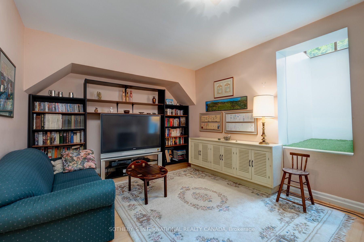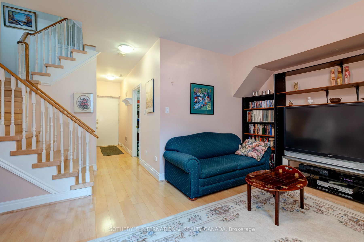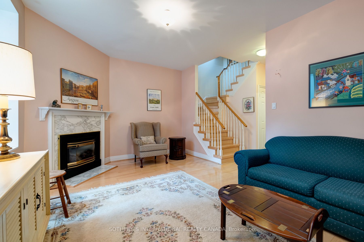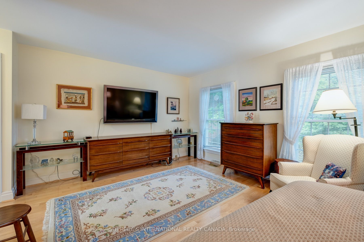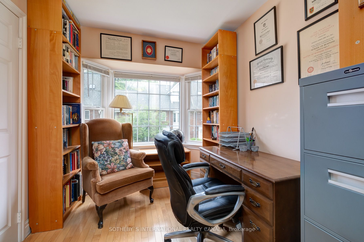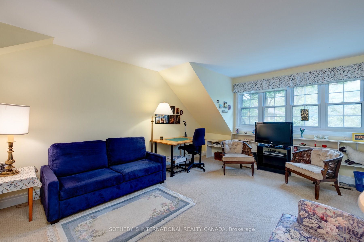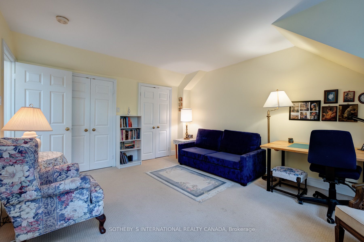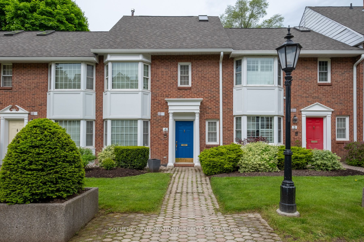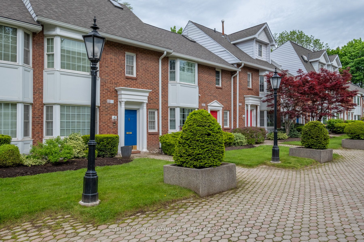$1,650,000
Available - For Sale
Listing ID: C8380160
240 Broadway Ave , Unit 4, Toronto, M4P 1V9, Ontario
| Facing a lush green common, this spacious townhouse is like living on a London square. Perfect contemporary main floor layout for family life or entertaining flowing to a large deck & private garden. Spread over 4 levels it has the largest floor plan in the development -- approx. 20% larger than all recent solds! The family room with 2nd fireplace could become a teen suite, and the 2nd floor boasts a den/nursery/office. See photos for a 3+1 bedroom configuration achievable with minimal work. Currently, the 2 large bedrooms on the top floors each have their own baths; there are washrooms on all 4 levels. East/West orientation gives the best morning & afternoon light; the garden is a perfect scene for your evening sunset barbecue. Direct access to underground garage spot complete with EV charger. You're steps from a new rapid transit station & located btw Mt. Pleasant & Bayview to work great strolls along those lively commercial strips into your day. Yonge & Eglinton is just moments away; great schools, amenities and parks dot the neighbourhood. Excellent upsize for young family, perfect downsize for empty nesters! |
| Extras: St.Steel fridge, range, dishwasher, microwave; hood, steam washer & dryer, wall-hung TVs in principal bedroom and kitchen, 2 fireplaces, EV charger, central vac., Natural gas line to BBQ. |
| Price | $1,650,000 |
| Taxes: | $6249.60 |
| Maintenance Fee: | 1157.89 |
| Address: | 240 Broadway Ave , Unit 4, Toronto, M4P 1V9, Ontario |
| Province/State: | Ontario |
| Condo Corporation No | MTCC |
| Level | 1 |
| Unit No | 4 |
| Directions/Cross Streets: | Eglinton Ave E & Mt Pleasant |
| Rooms: | 6 |
| Rooms +: | 2 |
| Bedrooms: | 2 |
| Bedrooms +: | 1 |
| Kitchens: | 1 |
| Family Room: | Y |
| Basement: | Finished |
| Property Type: | Condo Townhouse |
| Style: | 3-Storey |
| Exterior: | Brick |
| Garage Type: | Underground |
| Garage(/Parking)Space: | 1.00 |
| Drive Parking Spaces: | 0 |
| Park #1 | |
| Parking Type: | Exclusive |
| Exposure: | Ew |
| Balcony: | None |
| Locker: | Ensuite |
| Pet Permited: | Restrict |
| Approximatly Square Footage: | 2000-2249 |
| Building Amenities: | Bbqs Allowed, Bike Storage |
| Property Features: | Hospital, Library, Park, Public Transit, School |
| Maintenance: | 1157.89 |
| Water Included: | Y |
| Common Elements Included: | Y |
| Parking Included: | Y |
| Building Insurance Included: | Y |
| Fireplace/Stove: | Y |
| Heat Source: | Gas |
| Heat Type: | Forced Air |
| Central Air Conditioning: | Central Air |
| Laundry Level: | Lower |
$
%
Years
This calculator is for demonstration purposes only. Always consult a professional
financial advisor before making personal financial decisions.
| Although the information displayed is believed to be accurate, no warranties or representations are made of any kind. |
| SOTHEBY`S INTERNATIONAL REALTY CANADA |
|
|

Milad Akrami
Sales Representative
Dir:
647-678-7799
Bus:
647-678-7799
| Virtual Tour | Book Showing | Email a Friend |
Jump To:
At a Glance:
| Type: | Condo - Condo Townhouse |
| Area: | Toronto |
| Municipality: | Toronto |
| Neighbourhood: | Mount Pleasant East |
| Style: | 3-Storey |
| Tax: | $6,249.6 |
| Maintenance Fee: | $1,157.89 |
| Beds: | 2+1 |
| Baths: | 4 |
| Garage: | 1 |
| Fireplace: | Y |
Locatin Map:
Payment Calculator:

