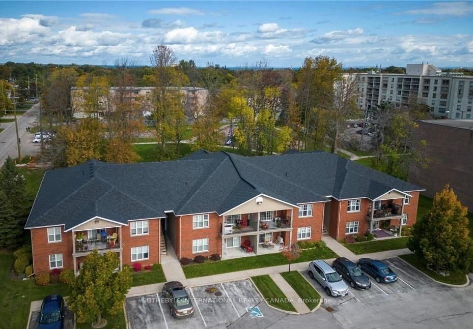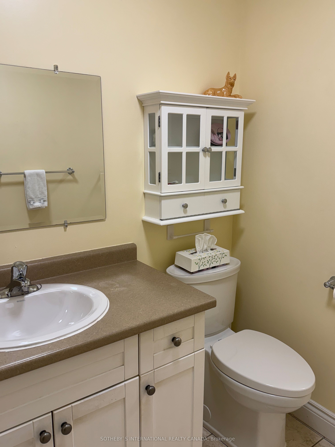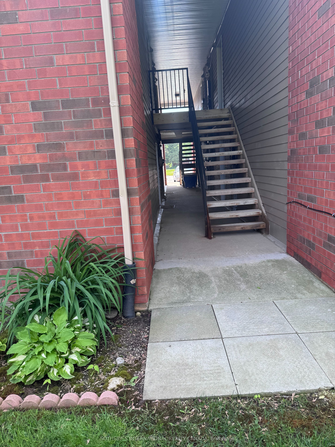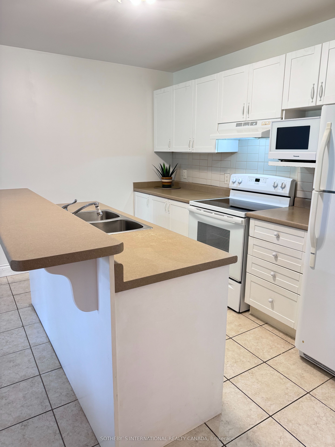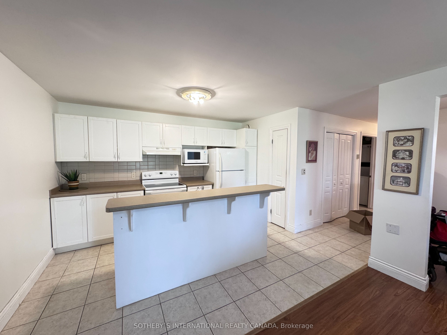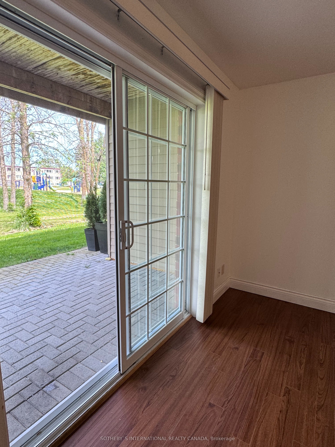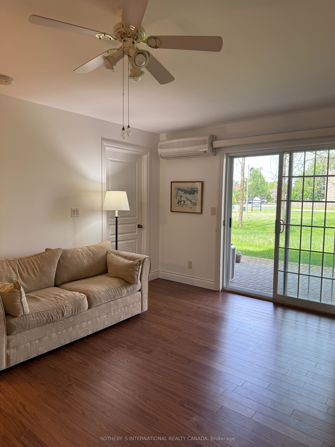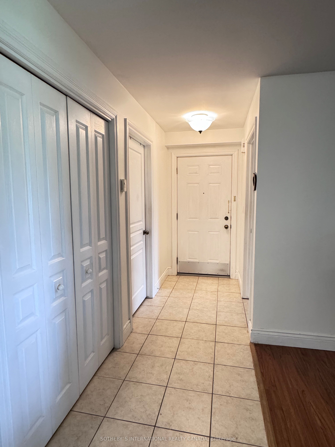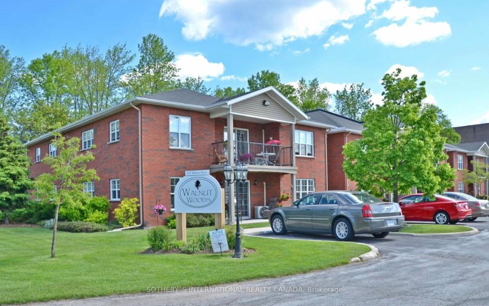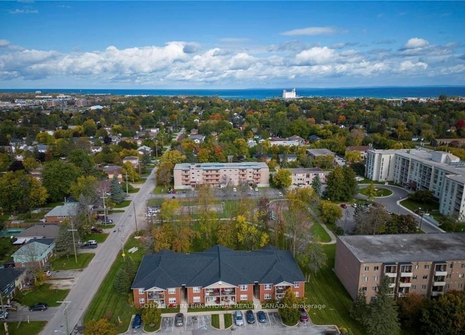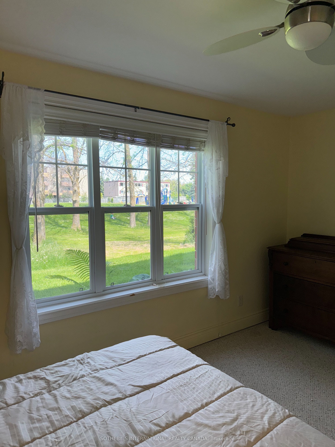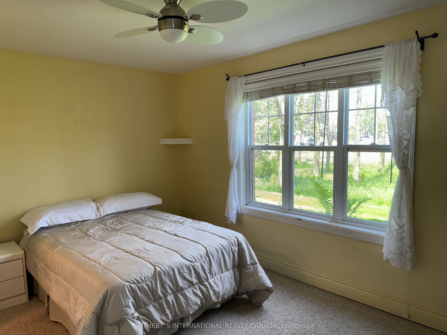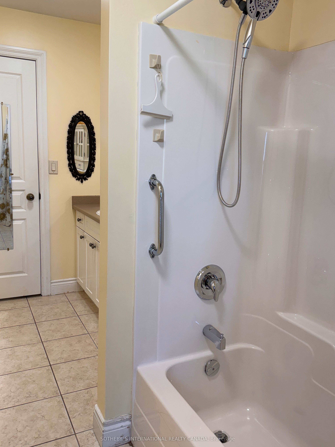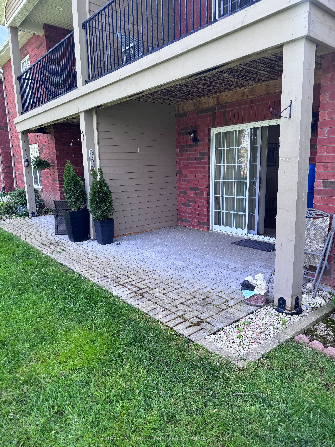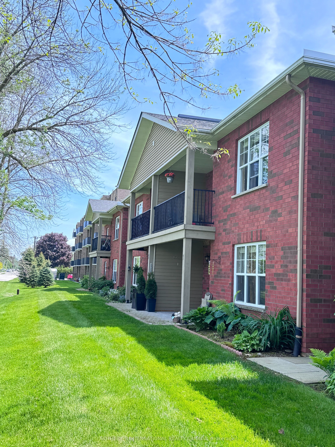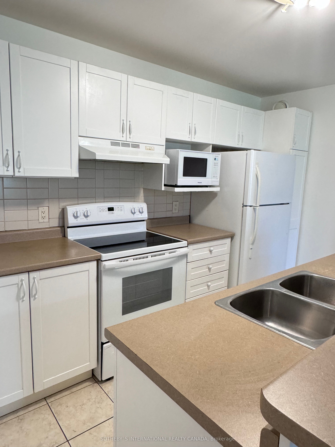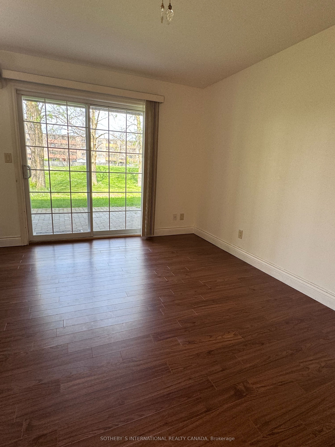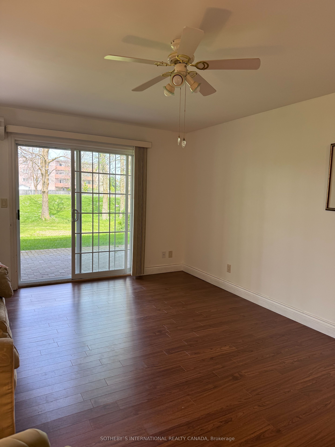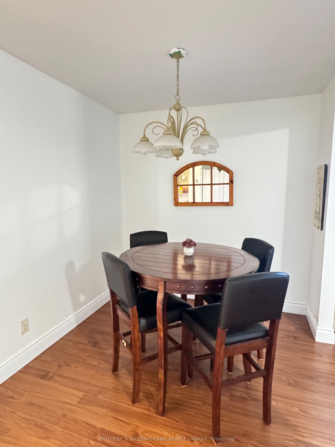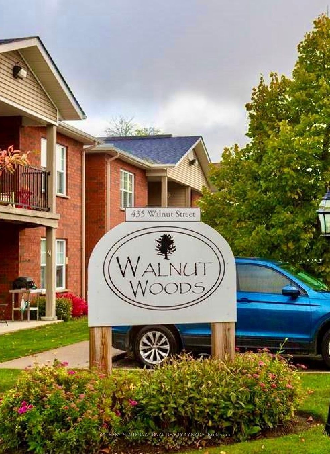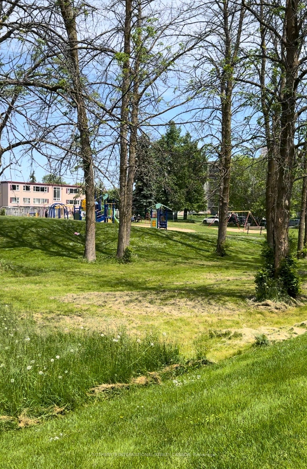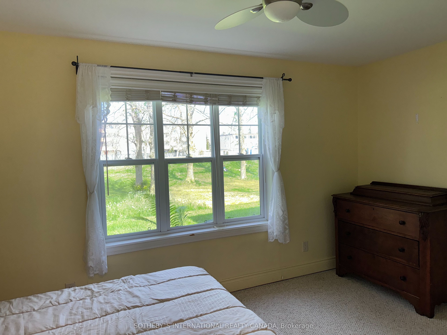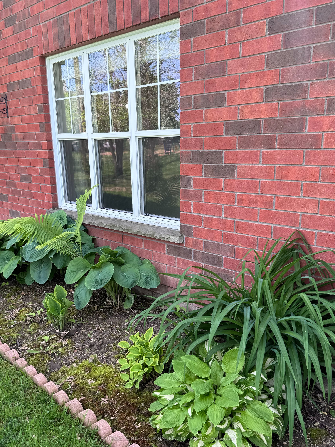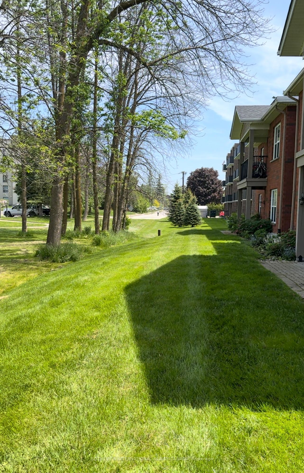$399,000
Available - For Sale
Listing ID: S8382870
435 Walnut St South , Unit 103, Collingwood, L9Y 5J9, Ontario
| Welcome to this exquisite main floor condo, walking distance to all the amenities of downtown Collingwood! Boasting a charming walkout directly to a lush park/walking trail system, this residence provides an unparalleled blend of indoor and outdoor living. Open-concept living and dining spaces are designed to maximize comfort and functionality. Large windows flood the area with natural light, creating a warm and inviting atmosphere. The well-appointed primary bedroom has a generous closet and an ensuite bathroom. Step out from the living area onto your private patio, where you can enjoy the serene views of the park. This sun-drenched space is ideal for morning coffee, al fresco dining, or simply unwinding in the fresh air. |
| Extras: UNIT 2, LEVEL 1, SSC PLAN NO. 286 AND ITS APPURTENANT INTEREST. THE DESCRIPTION OF THE CONDOMINIUM PROPERTY IS : LTS 30, 31 & 32 S/S NINTH STREET PL 45, PT 1 PL 51R32682, S/T AS DESCRIBED IN SCHEDULE 'A' OF DECLARATION SC276715; COLLINGWOOD |
| Price | $399,000 |
| Taxes: | $1944.00 |
| Assessment: | $164000 |
| Assessment Year: | 2024 |
| Maintenance Fee: | 426.42 |
| Address: | 435 Walnut St South , Unit 103, Collingwood, L9Y 5J9, Ontario |
| Province/State: | Ontario |
| Condo Corporation No | SCP |
| Level | 1 |
| Unit No | 103 |
| Directions/Cross Streets: | Walnut Street & Eighth Street |
| Rooms: | 4 |
| Bedrooms: | 1 |
| Bedrooms +: | |
| Kitchens: | 1 |
| Family Room: | N |
| Basement: | None |
| Property Type: | Condo Apt |
| Style: | Apartment |
| Exterior: | Brick |
| Garage Type: | None |
| Garage(/Parking)Space: | 0.00 |
| Drive Parking Spaces: | 1 |
| Park #1 | |
| Parking Type: | Exclusive |
| Exposure: | S |
| Balcony: | Terr |
| Locker: | None |
| Pet Permited: | Restrict |
| Approximatly Square Footage: | 800-899 |
| Property Features: | Clear View, Golf, Hospital, Park, Place Of Worship, School Bus Route |
| Maintenance: | 426.42 |
| Common Elements Included: | Y |
| Parking Included: | Y |
| Condo Tax Included: | Y |
| Building Insurance Included: | Y |
| Fireplace/Stove: | N |
| Heat Source: | Gas |
| Heat Type: | Forced Air |
| Central Air Conditioning: | Central Air |
$
%
Years
This calculator is for demonstration purposes only. Always consult a professional
financial advisor before making personal financial decisions.
| Although the information displayed is believed to be accurate, no warranties or representations are made of any kind. |
| SOTHEBY`S INTERNATIONAL REALTY CANADA |
|
|

Milad Akrami
Sales Representative
Dir:
647-678-7799
Bus:
647-678-7799
| Book Showing | Email a Friend |
Jump To:
At a Glance:
| Type: | Condo - Condo Apt |
| Area: | Simcoe |
| Municipality: | Collingwood |
| Neighbourhood: | Collingwood |
| Style: | Apartment |
| Tax: | $1,944 |
| Maintenance Fee: | $426.42 |
| Beds: | 1 |
| Baths: | 1 |
| Fireplace: | N |
Locatin Map:
Payment Calculator:

