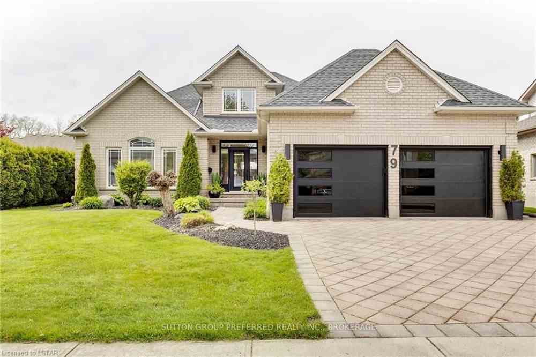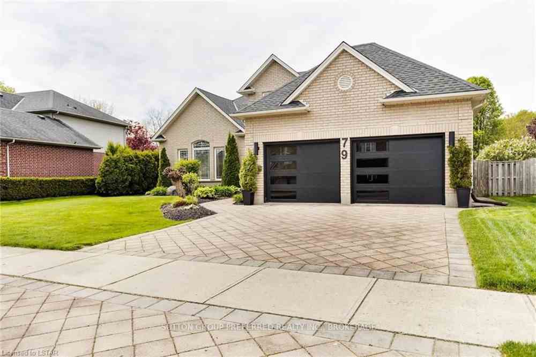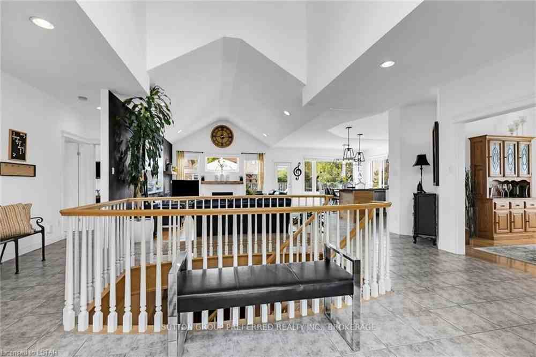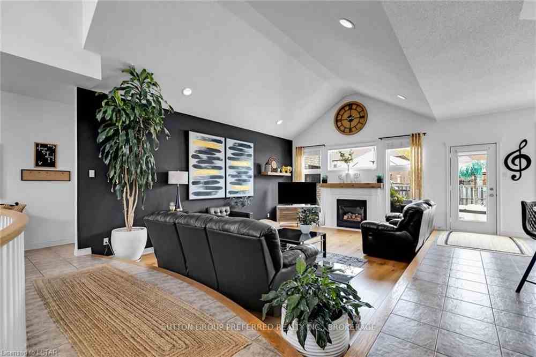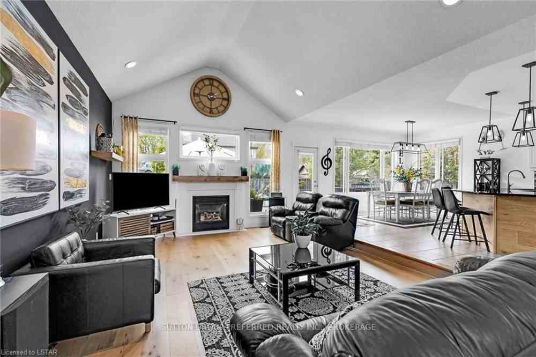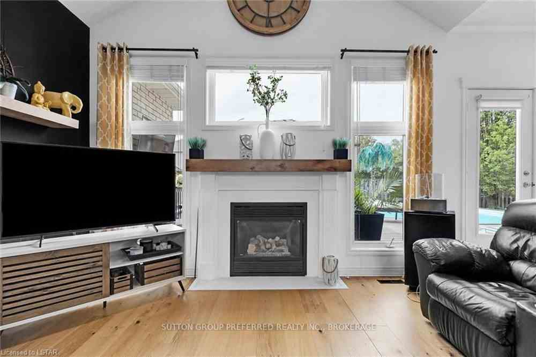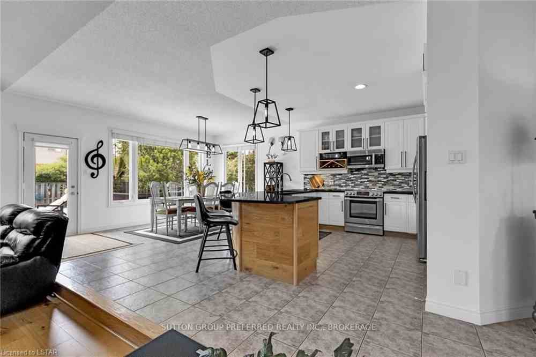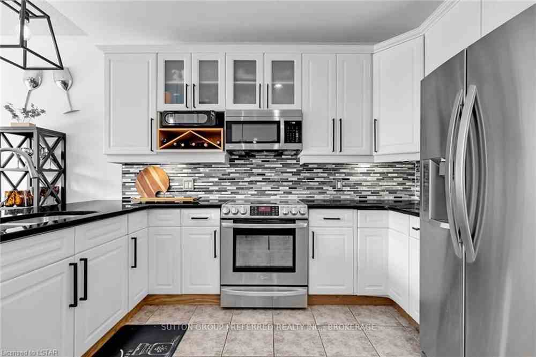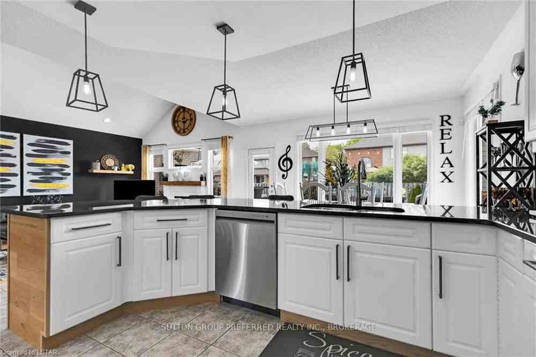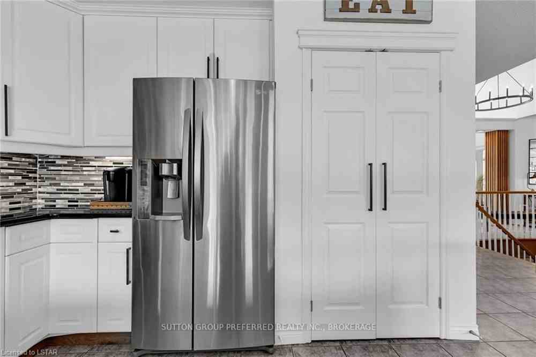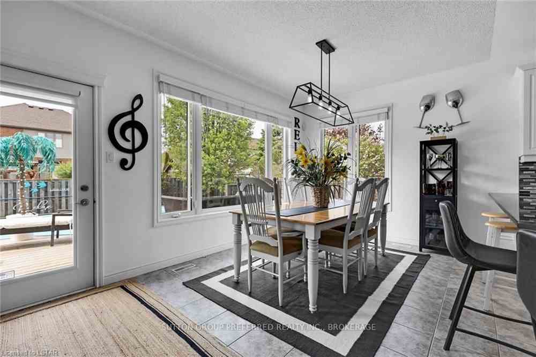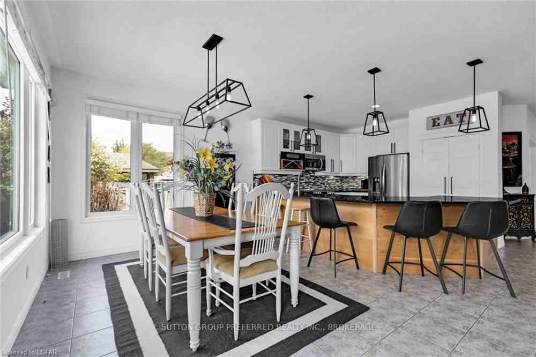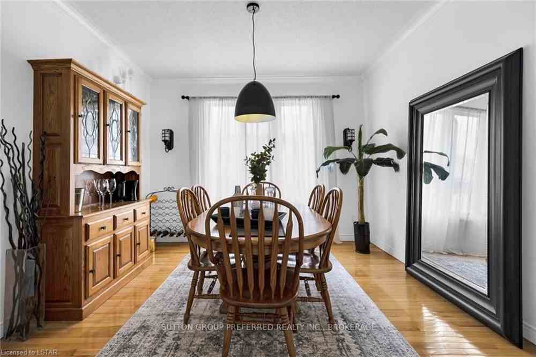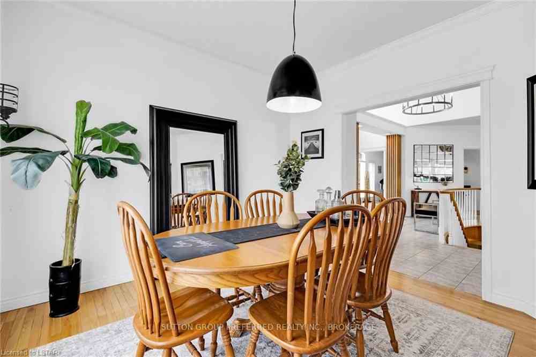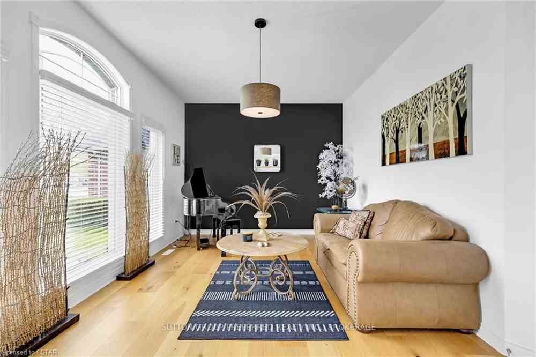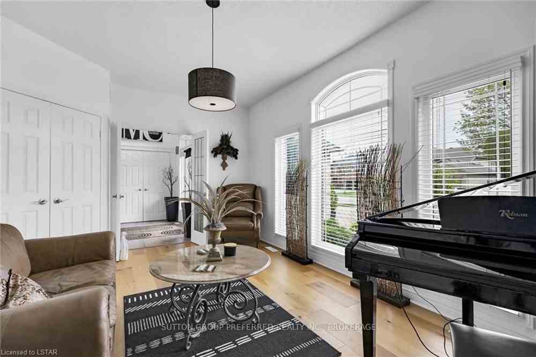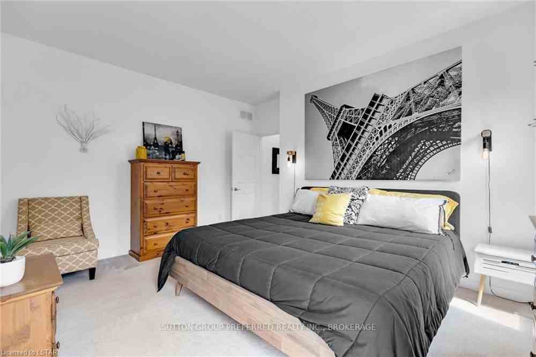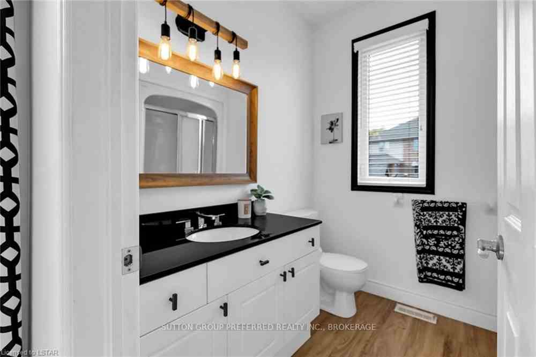$1,065,000
Available - For Sale
Listing ID: X8381038
79 EDGEVALLEY Rd , London, N5Y 5M7, Ontario
| Welcome to this fabulous, custom built, one floor executive home in River Valley. This former Pittao model home exudes charm, warmth and tasteful features from top to bottom. From its grand foyer with 18 ft. ceiling to its cathedral ceiling in the great room and gourmet kitchen with breakfast bar, pantry and SS appliances, this homes design presents luxury living. And the lower level offers even more versatility with a family room/media room, games area, and an additional bedroom suite w/ walk in closet and 3 pc ensuite. The fenced back yard oasis with a 32 ft. Pioneer on ground sports pool, hot tub, TV, tanning zone and BBQ area is the perfect finishing touch for outdoor entertainment. Over 3400 sq. ft. of finished space is yours to fall in love with. The sun constantly streams through the numerous picture, transom and floor to ceiling windows. A front den or (3rd bedroom), formal dining room, main floor laundry and private master retreat completes the main floor ensemble. Improvements over the years include roof shingles, (17) HVAC heat pump, (23) furnace, pool pump and heater, (22) flooring, (19-22) pool and hot tub covers, (23) neutral paint scheme, granite counters in kitchen and bathroom, full size insulated custom garage doors, (19) wide slot blinds, modern lighting and much more. Conveniently located 10 minutes from Masonville, Fanshawe, YXU, Western, UH, and St Joe's Hospitals. Whether its local recreation, golf, biking, trails and hiking or great schools, shopping, dining and all of nature's wonders, they're all only steps away. Come and see this true gem today. |
| Price | $1,065,000 |
| Taxes: | $6575.25 |
| Assessment: | $450000 |
| Assessment Year: | 2024 |
| Address: | 79 EDGEVALLEY Rd , London, N5Y 5M7, Ontario |
| Lot Size: | 64.00 x 116.00 (Acres) |
| Acreage: | < .50 |
| Directions/Cross Streets: | Highbury Avenue N, turn West on Edgevalley Road, Right hand side |
| Rooms: | 15 |
| Bedrooms: | 3 |
| Bedrooms +: | 1 |
| Kitchens: | 1 |
| Kitchens +: | 0 |
| Family Room: | N |
| Basement: | Full |
| Approximatly Age: | 16-30 |
| Property Type: | Detached |
| Style: | Bungalow |
| Exterior: | Brick |
| Garage Type: | Attached |
| (Parking/)Drive: | Other |
| Drive Parking Spaces: | 2 |
| Pool: | None |
| Approximatly Age: | 16-30 |
| Property Features: | Fenced Yard |
| Fireplace/Stove: | Y |
| Heat Source: | Gas |
| Heat Type: | Forced Air |
| Central Air Conditioning: | Central Air |
| Elevator Lift: | N |
| Sewers: | Sewers |
| Water: | Municipal |
| Utilities-Cable: | A |
| Utilities-Hydro: | Y |
| Utilities-Gas: | A |
| Utilities-Telephone: | A |
$
%
Years
This calculator is for demonstration purposes only. Always consult a professional
financial advisor before making personal financial decisions.
| Although the information displayed is believed to be accurate, no warranties or representations are made of any kind. |
| SUTTON GROUP PREFERRED REALTY INC., BROKERAGE |
|
|

Milad Akrami
Sales Representative
Dir:
647-678-7799
Bus:
647-678-7799
| Virtual Tour | Book Showing | Email a Friend |
Jump To:
At a Glance:
| Type: | Freehold - Detached |
| Area: | Middlesex |
| Municipality: | London |
| Neighbourhood: | East A |
| Style: | Bungalow |
| Lot Size: | 64.00 x 116.00(Acres) |
| Approximate Age: | 16-30 |
| Tax: | $6,575.25 |
| Beds: | 3+1 |
| Baths: | 3 |
| Fireplace: | Y |
| Pool: | None |
Locatin Map:
Payment Calculator:

