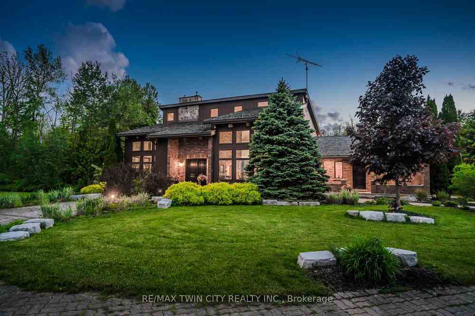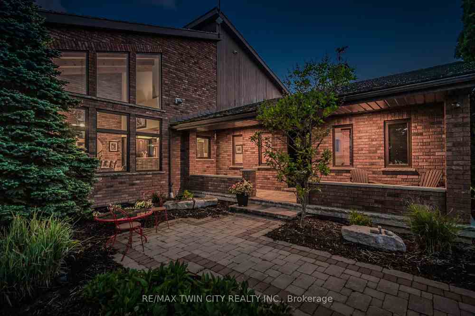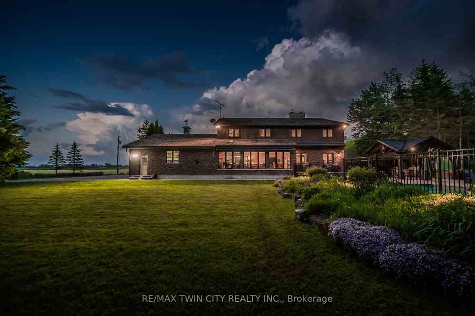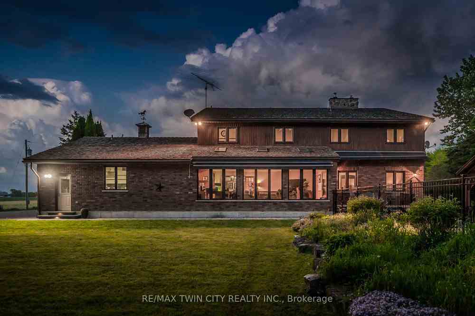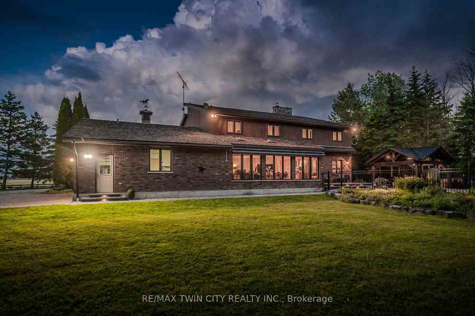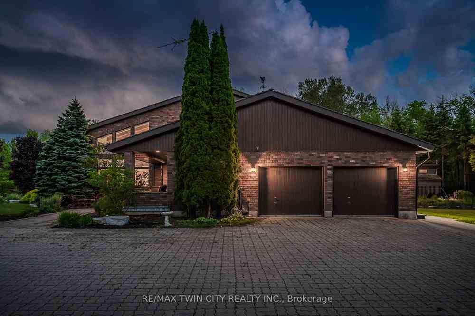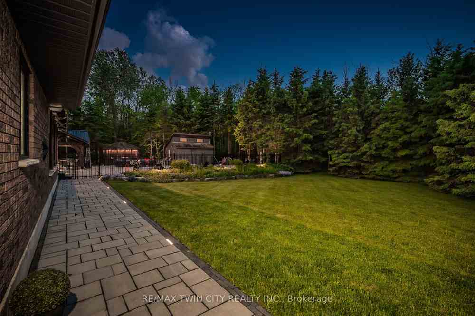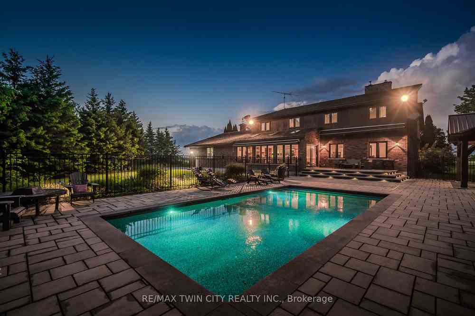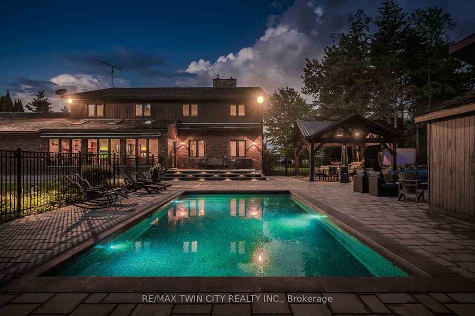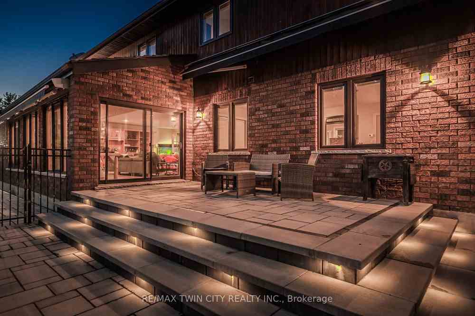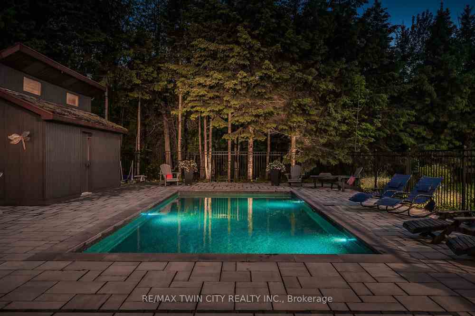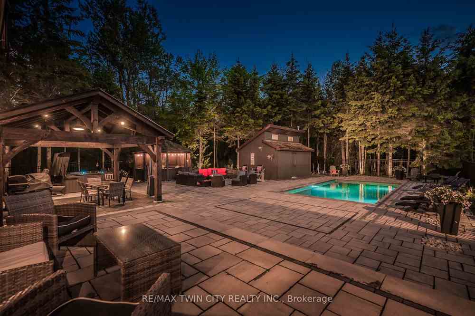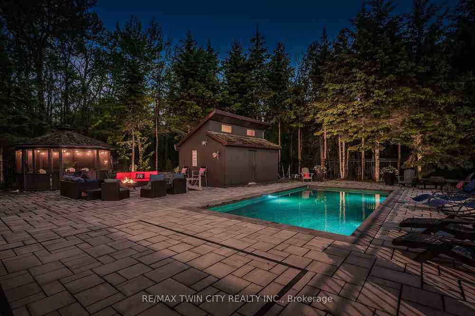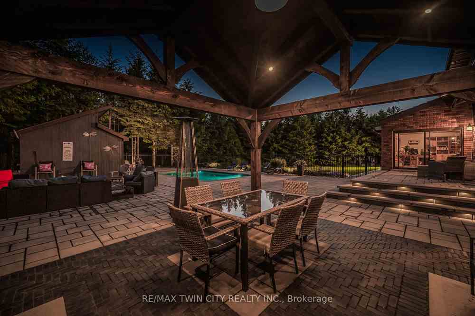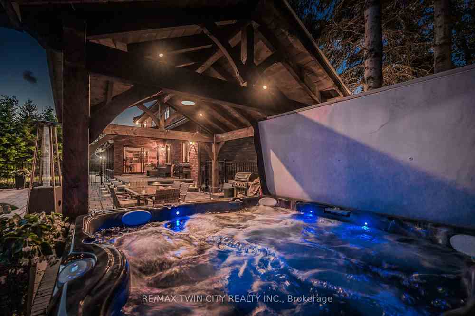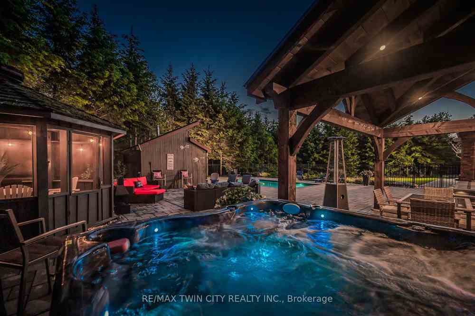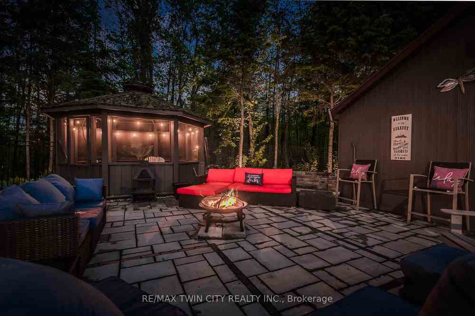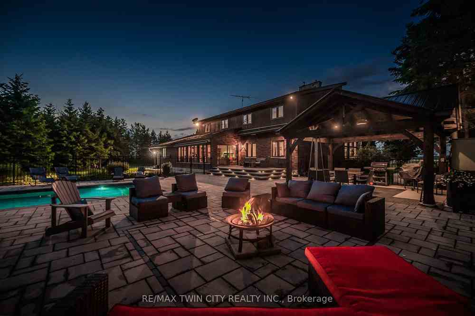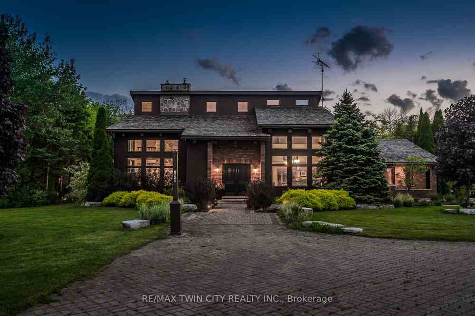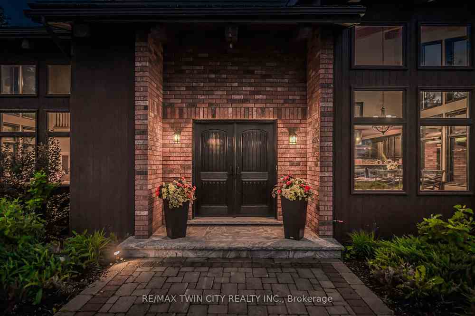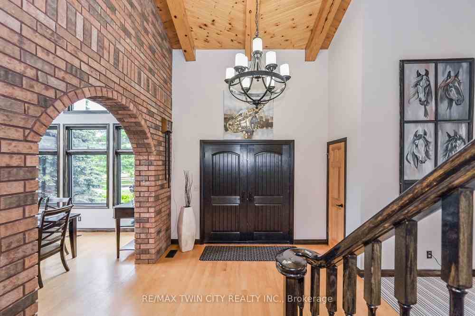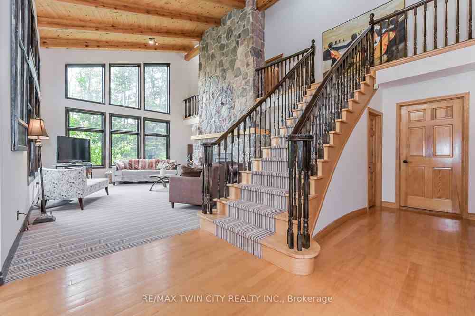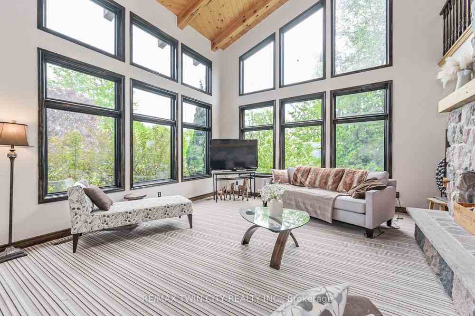$2,400,000
Available - For Sale
Listing ID: X8380020
7648 Wellington Rd 12 Rd , Mapleton, N0G 1A0, Ontario
| Welcome to your big taste of paradise! This massive, 3,800 sq ft home rests on over 11 acres of pristine land. Cruise down the long, maple lined driveway & note the private pond, armour stones, luscious gardens, & beautiful landscaping. Step in through the front doors & be blown away at the 2-storey stone fireplace - all stones were sourced from local farm fields. The hardwood living room ceiling is supported by beams brought in from St. Jacobs. The kitchen beckons all w/ S/S appliances, ceramic cook top, giant range hood, B/I Miele coffee machine, warming drawer, & steamer. Freshly painted cabinets, a breakfast bar & room for the whole family to dine make this space perfect for the aspiring home chef. Head back to an open & bright family room w/ views of the spectacular backyard. This space leaves room for everyone to enjoy w/ heated floors, skylights, pot lights, B/I cabinets, & knotty pine accents. Through the double French doors awaits the convenient main floor Master Bedroom. This space was cleverly designed w/ soundproofing, hardwood floors & in-floor heating. Your private, 5-piece ensuite adds to the luxury of the Master Bedroom. Boasting a Jacuzzi tub, steam sauna shower, heated towel racks, in-floor heating & access to a large W/I closet, you'll never want to leave the bedroom... until you see the backyard! The fully gated, backyard oasis was redone in 2020 w/ over $350,000 in work. This entertainer's dream is complete w/ concrete stones, recessed lighting, a screened-in gazebo, salt water pool, hot tub, wood burning sauna & pavilion. There's even a propane line for your BBQ. The main floor is almost entirely run w/ tile, offers access to laundry, & the recently renovated, 2-piece bath was finished with a quartz countertop & bidet. Up the hardwood staircase you'll find 4 more large bedrooms all w/ new laminate & an amply sized bathroom w/ double sinks. We haven't even touched on the property yet! Follow the link for more pictures to view the full website!! |
| Price | $2,400,000 |
| Taxes: | $11162.48 |
| Assessment: | $856000 |
| Assessment Year: | 2024 |
| Address: | 7648 Wellington Rd 12 Rd , Mapleton, N0G 1A0, Ontario |
| Lot Size: | 461.92 x 993.08 (Feet) |
| Acreage: | 10-24.99 |
| Directions/Cross Streets: | Wellington Rd 12 Just South Of 16th Line |
| Rooms: | 15 |
| Bedrooms: | 5 |
| Bedrooms +: | |
| Kitchens: | 1 |
| Family Room: | Y |
| Basement: | Full, Unfinished |
| Approximatly Age: | 31-50 |
| Property Type: | Detached |
| Style: | 2-Storey |
| Exterior: | Brick, Wood |
| Garage Type: | Attached |
| (Parking/)Drive: | Front Yard |
| Drive Parking Spaces: | 20 |
| Pool: | Inground |
| Other Structures: | Workshop |
| Approximatly Age: | 31-50 |
| Approximatly Square Footage: | 3500-5000 |
| Property Features: | Fenced Yard, Lake/Pond, Wooded/Treed |
| Fireplace/Stove: | Y |
| Heat Source: | Oil |
| Heat Type: | Forced Air |
| Central Air Conditioning: | Central Air |
| Laundry Level: | Main |
| Sewers: | Septic |
| Water: | Well |
$
%
Years
This calculator is for demonstration purposes only. Always consult a professional
financial advisor before making personal financial decisions.
| Although the information displayed is believed to be accurate, no warranties or representations are made of any kind. |
| RE/MAX TWIN CITY REALTY INC. |
|
|

Milad Akrami
Sales Representative
Dir:
647-678-7799
Bus:
647-678-7799
| Virtual Tour | Book Showing | Email a Friend |
Jump To:
At a Glance:
| Type: | Freehold - Detached |
| Area: | Wellington |
| Municipality: | Mapleton |
| Neighbourhood: | Rural Mapleton |
| Style: | 2-Storey |
| Lot Size: | 461.92 x 993.08(Feet) |
| Approximate Age: | 31-50 |
| Tax: | $11,162.48 |
| Beds: | 5 |
| Baths: | 4 |
| Fireplace: | Y |
| Pool: | Inground |
Locatin Map:
Payment Calculator:

