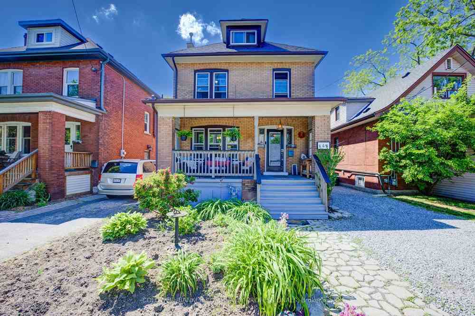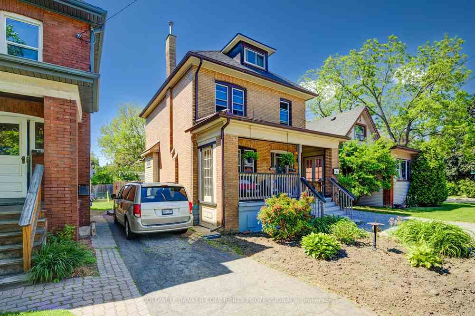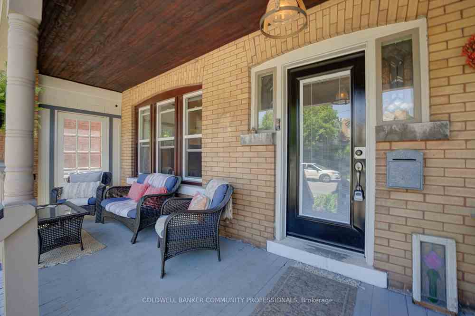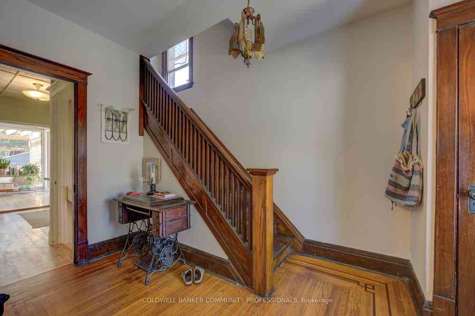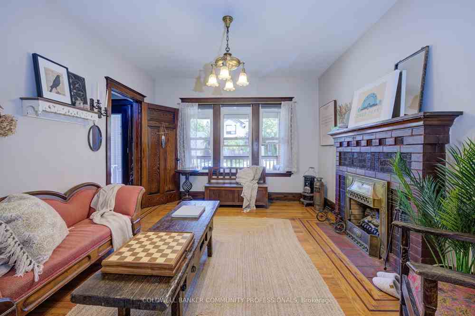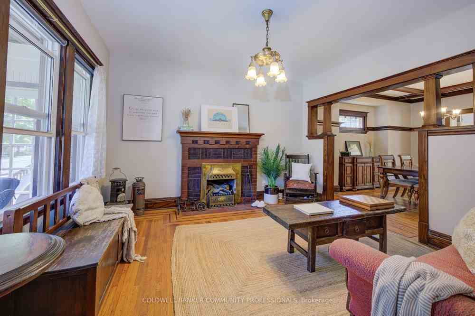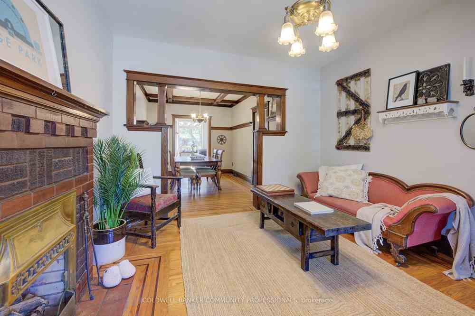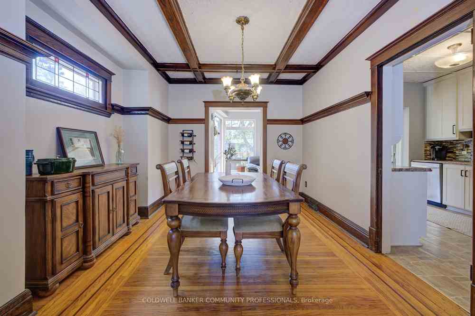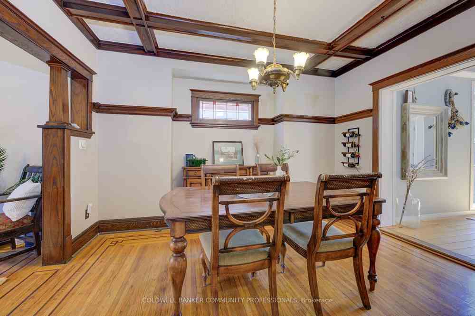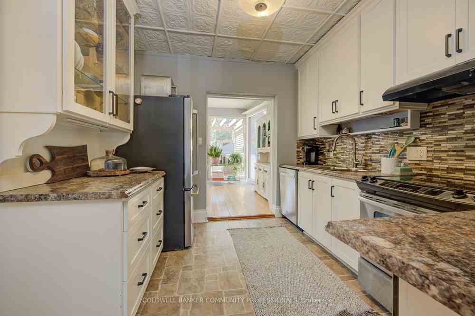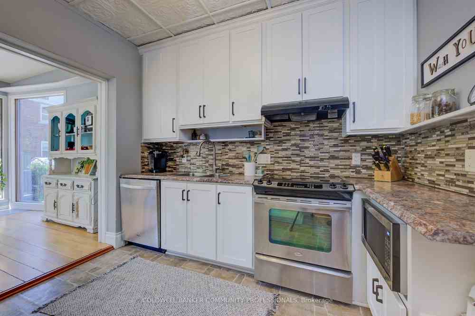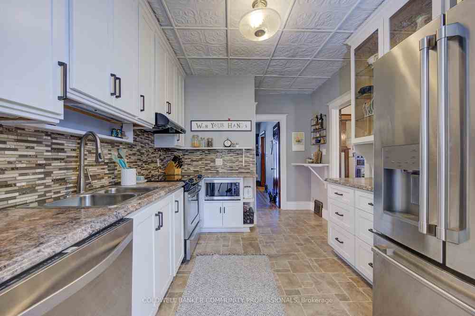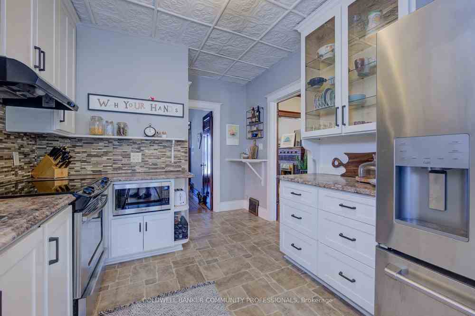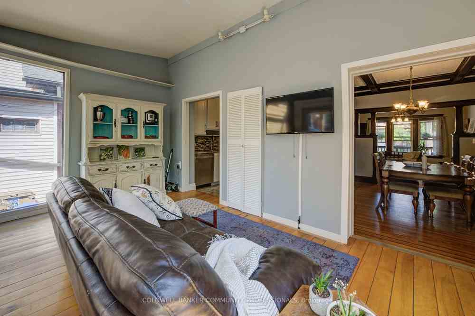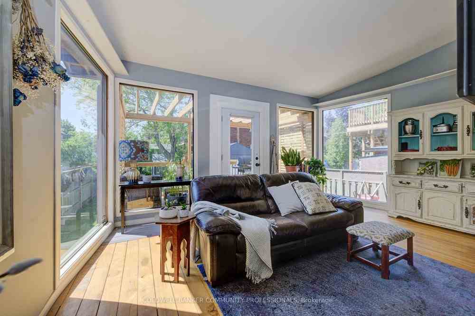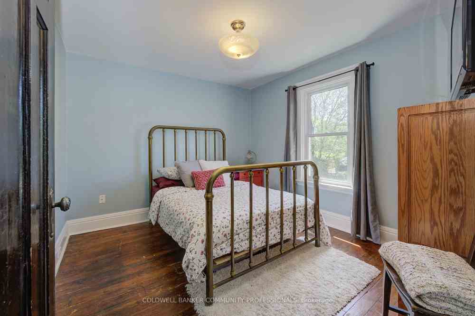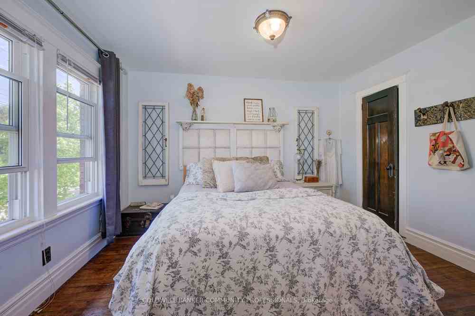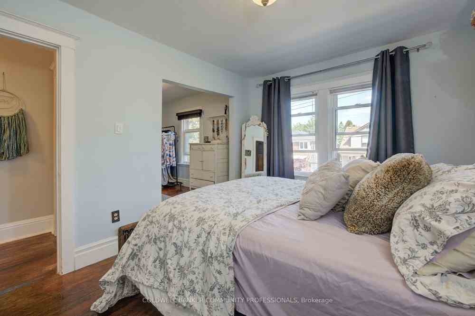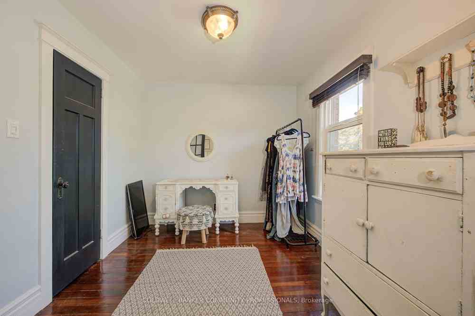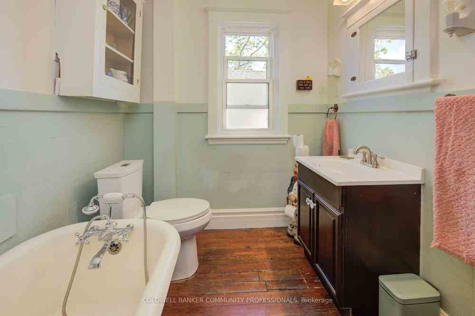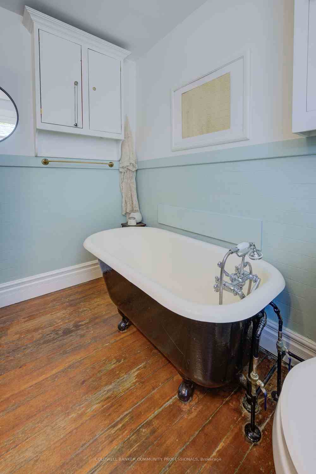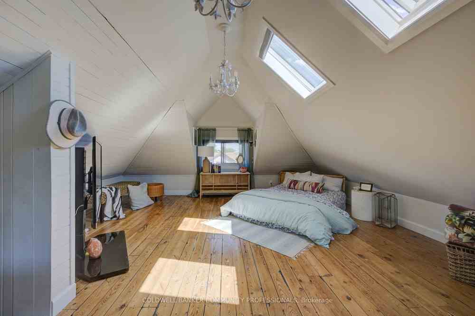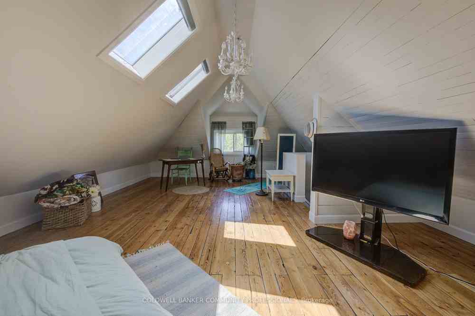$749,900
Available - For Sale
Listing ID: X8379350
166 Ottawa St South , Hamilton, L8K 2E6, Ontario
| Lovingly maintained 2 1/2 storey brick home in sought after Gage Park area, great for growing families, commuters and character filled home enthusiasts! This home is full of charm right from the foyer with original staircase and hall closet.This leads to your elegant main floor, with the living room full of natural light, original hardwood inlay flooring that compliments the beamed ceiling. The kitchen was modernized with stainless steel appliances & leads to large sun room overlooking a fully fenced private backyard. The 2nd floor offers 2 spacious bedrooms which can be easily converted back to 3 bedrooms and a 3 piece bath. The loft 3rd level is a large is being used as a bedroom with plenty of windows. Just steps to all amenities, Gage Park and Bus Routes. |
| Price | $749,900 |
| Taxes: | $3635.98 |
| Address: | 166 Ottawa St South , Hamilton, L8K 2E6, Ontario |
| Lot Size: | 33.33 x 92.66 (Feet) |
| Acreage: | < .50 |
| Directions/Cross Streets: | Montclair |
| Rooms: | 8 |
| Rooms +: | 1 |
| Bedrooms: | 3 |
| Bedrooms +: | |
| Kitchens: | 1 |
| Family Room: | Y |
| Basement: | Full, Unfinished |
| Approximatly Age: | 100+ |
| Property Type: | Detached |
| Style: | 2 1/2 Storey |
| Exterior: | Brick |
| Garage Type: | Detached |
| (Parking/)Drive: | Private |
| Drive Parking Spaces: | 3 |
| Pool: | None |
| Approximatly Age: | 100+ |
| Approximatly Square Footage: | 1500-2000 |
| Fireplace/Stove: | N |
| Heat Source: | Gas |
| Heat Type: | Forced Air |
| Central Air Conditioning: | Central Air |
| Laundry Level: | Lower |
| Sewers: | Sewers |
| Water: | Municipal |
$
%
Years
This calculator is for demonstration purposes only. Always consult a professional
financial advisor before making personal financial decisions.
| Although the information displayed is believed to be accurate, no warranties or representations are made of any kind. |
| COLDWELL BANKER COMMUNITY PROFESSIONALS |
|
|

Milad Akrami
Sales Representative
Dir:
647-678-7799
Bus:
647-678-7799
| Virtual Tour | Book Showing | Email a Friend |
Jump To:
At a Glance:
| Type: | Freehold - Detached |
| Area: | Hamilton |
| Municipality: | Hamilton |
| Neighbourhood: | Delta |
| Style: | 2 1/2 Storey |
| Lot Size: | 33.33 x 92.66(Feet) |
| Approximate Age: | 100+ |
| Tax: | $3,635.98 |
| Beds: | 3 |
| Baths: | 1 |
| Fireplace: | N |
| Pool: | None |
Locatin Map:
Payment Calculator:

