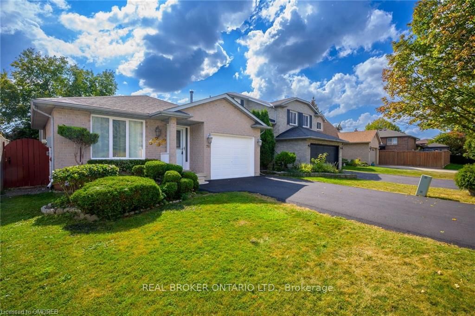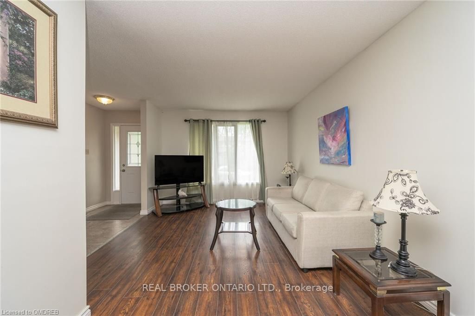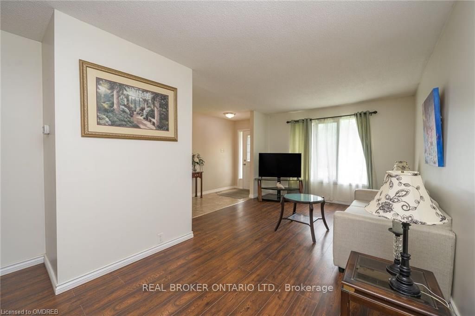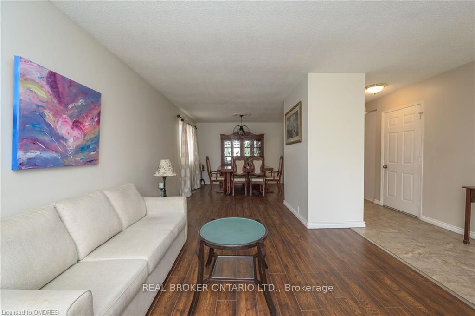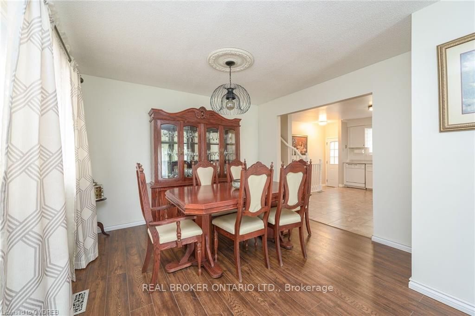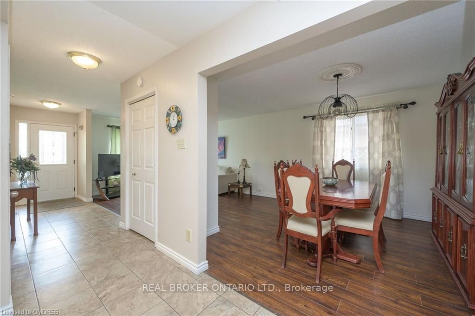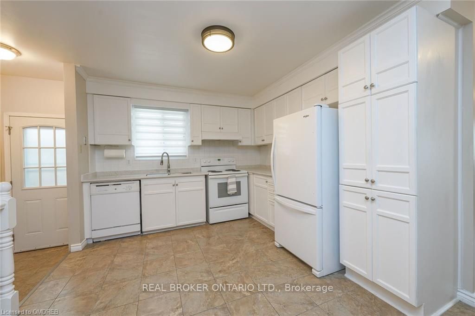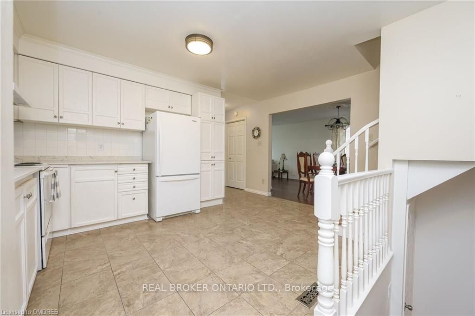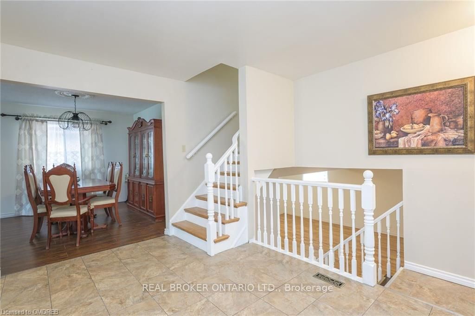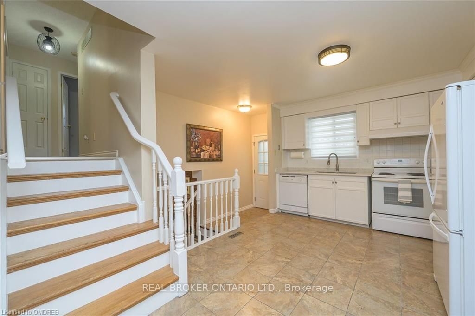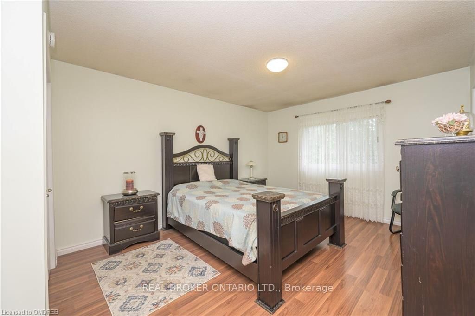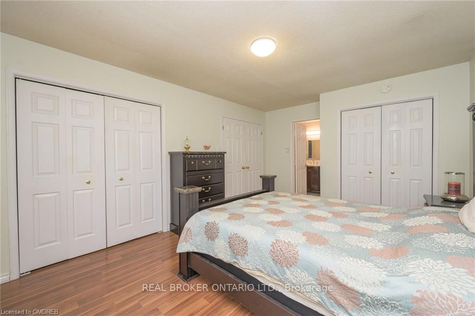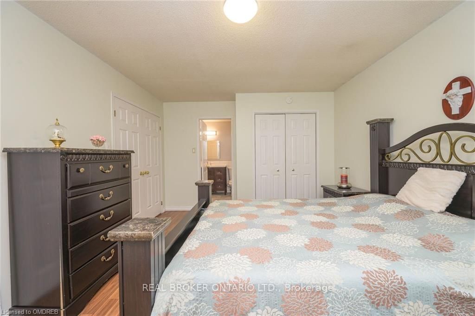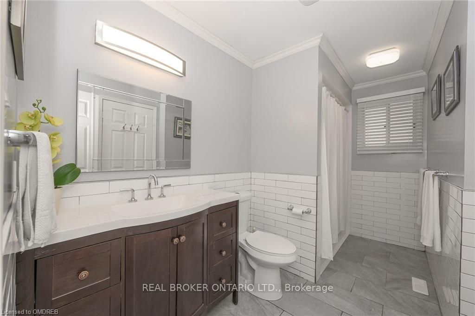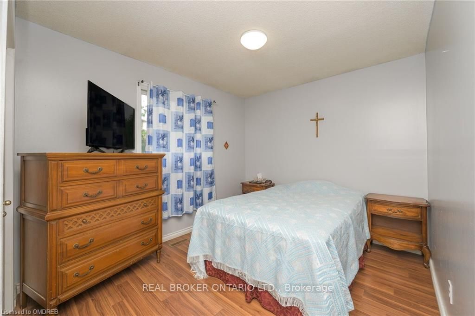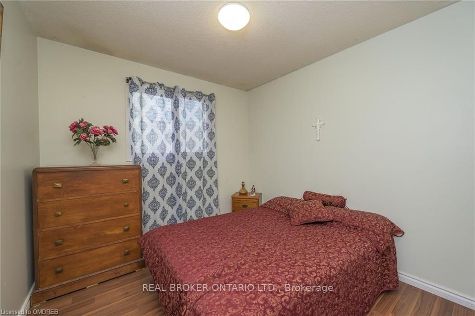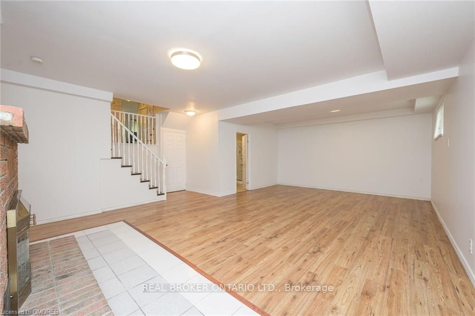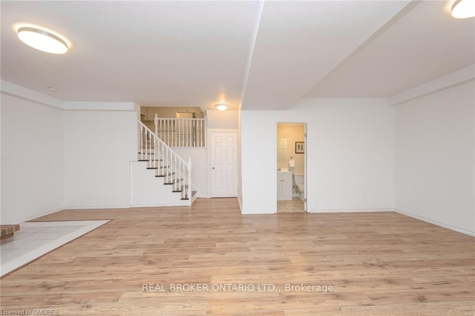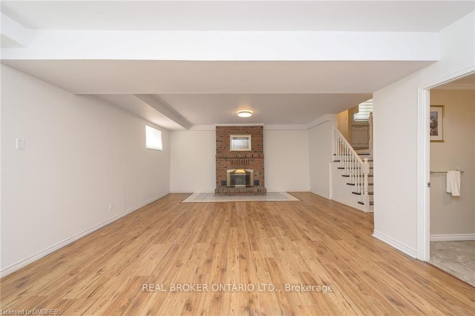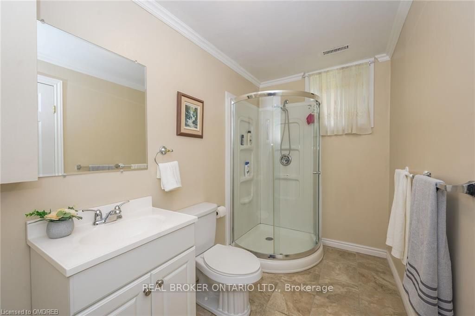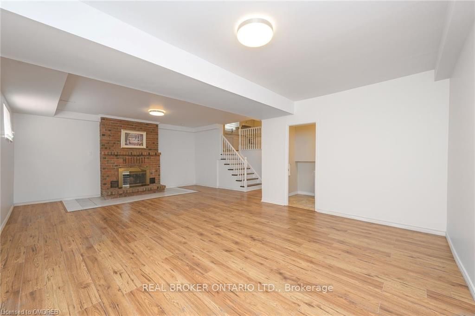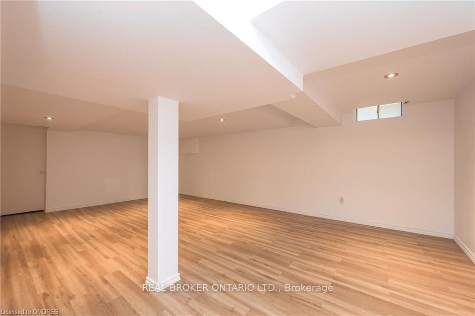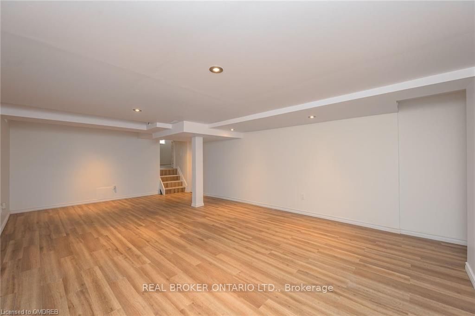$815,000
Available - For Sale
Listing ID: X8378730
70 Aylmer Cres , Hamilton, L8J 1K3, Ontario
| 70 Aylmer Crescent is situated in Albion Estates; a tranquil, well-established, family-friendly community. Nestled within the peaceful Stoney Creek Mountain, this charming 4-level backsplit HAS BEEN UPDATED, this home offers 3 bedrooms and 2 baths, making it an ideal choice for a perfect family home. The main floor greets you with new ceramic flooring in the hallway and kitchen. Kitchen with NEW quartz countertops and new kitchen sink faucets, family room and dining room with laminate flooring. The abundance of natural light streaming in from the main floor enhances the welcoming atmosphere. Additionally, there is a convenient side door from the kitchen leading to the outside. The second level has 3 generously sized bedrooms all with laminate flooring, and a large, updated 4-piece bathroom. The lower level boasts a spacious family room with new windows, a wood-burning fireplace and a recently updated bathroom featuring a newly added shower. The large finished basement with insulated vinyl flooring, has a cold cellar, laundry and plenty of storage. The fenced backyard offers a private outdoor space for relaxation. Single Car Garage. Quick access to the Redhill/Linc and QEW, this home is conveniently located just minutes away from major highways. It is also in close proximity to schools, shopping centers, the Valley Park Recreation Centre, and walking trails, including Felker's Falls and the Bruce Trail. * NEW ROOF, and the driveway was freshly paved last fall. This home is in move-in condition, making it an enticing opportunity in a quiet and highly desirable area of Stoney Creek Mountain. |
| Extras: New roof, new driveway, new windows in the family room and laundry room, new insulated vinyl flooring basement level. |
| Price | $815,000 |
| Taxes: | $4000.36 |
| Address: | 70 Aylmer Cres , Hamilton, L8J 1K3, Ontario |
| Lot Size: | 36.09 x 100.07 (Feet) |
| Acreage: | < .50 |
| Directions/Cross Streets: | PARAMOUNT / MUDD |
| Rooms: | 7 |
| Rooms +: | 2 |
| Bedrooms: | 3 |
| Bedrooms +: | |
| Kitchens: | 1 |
| Family Room: | Y |
| Basement: | Full, Part Fin |
| Approximatly Age: | 31-50 |
| Property Type: | Detached |
| Style: | Backsplit 4 |
| Exterior: | Brick, Other |
| Garage Type: | Attached |
| (Parking/)Drive: | Pvt Double |
| Drive Parking Spaces: | 2 |
| Pool: | None |
| Approximatly Age: | 31-50 |
| Approximatly Square Footage: | 2000-2500 |
| Property Features: | Fenced Yard, School |
| Fireplace/Stove: | Y |
| Heat Source: | Gas |
| Heat Type: | Forced Air |
| Central Air Conditioning: | Central Air |
| Laundry Level: | Lower |
| Elevator Lift: | N |
| Sewers: | Sewers |
| Water: | Municipal |
$
%
Years
This calculator is for demonstration purposes only. Always consult a professional
financial advisor before making personal financial decisions.
| Although the information displayed is believed to be accurate, no warranties or representations are made of any kind. |
| REAL BROKER ONTARIO LTD. |
|
|

Milad Akrami
Sales Representative
Dir:
647-678-7799
Bus:
647-678-7799
| Virtual Tour | Book Showing | Email a Friend |
Jump To:
At a Glance:
| Type: | Freehold - Detached |
| Area: | Hamilton |
| Municipality: | Hamilton |
| Neighbourhood: | Stoney Creek Mountain |
| Style: | Backsplit 4 |
| Lot Size: | 36.09 x 100.07(Feet) |
| Approximate Age: | 31-50 |
| Tax: | $4,000.36 |
| Beds: | 3 |
| Baths: | 2 |
| Fireplace: | Y |
| Pool: | None |
Locatin Map:
Payment Calculator:

