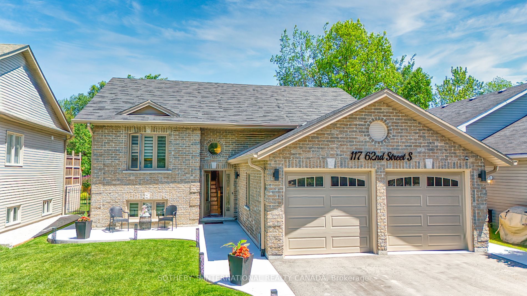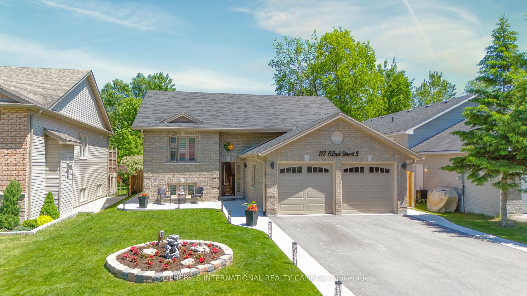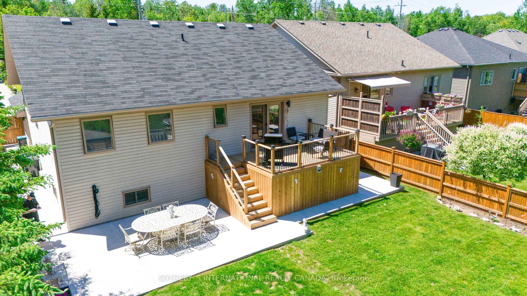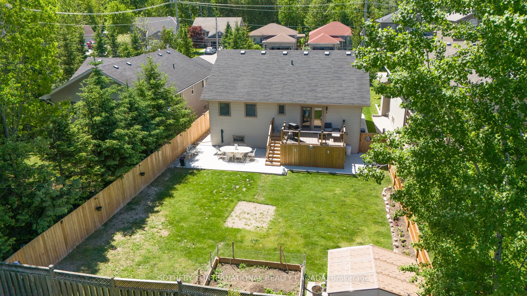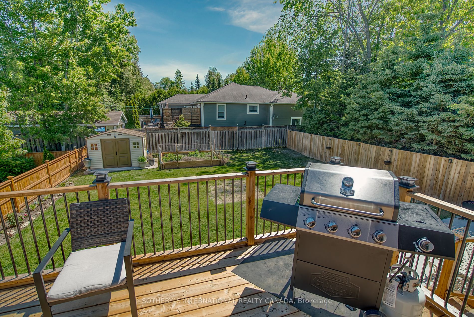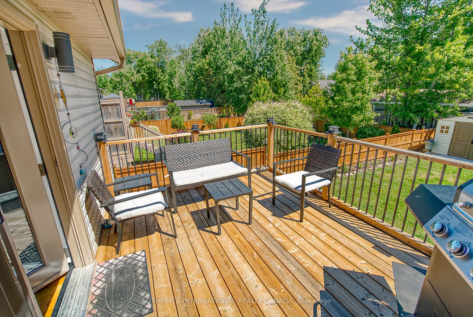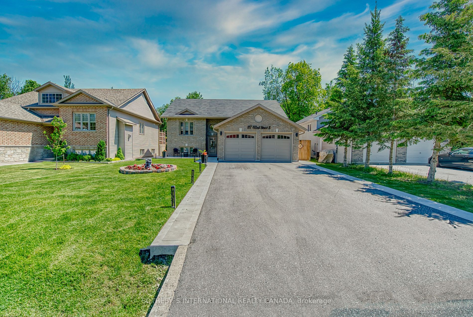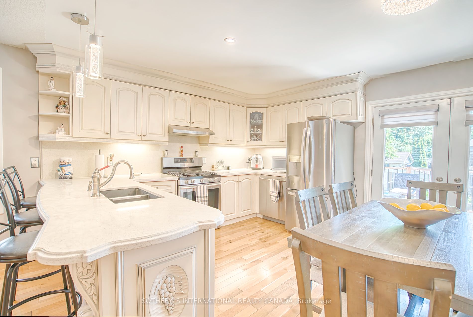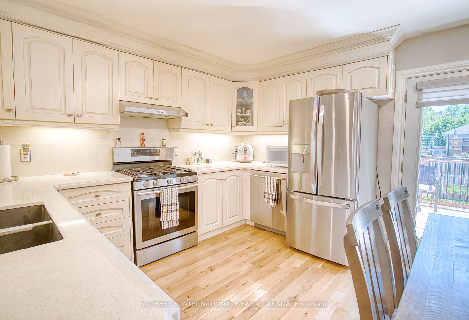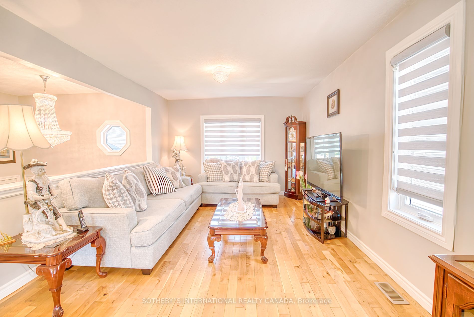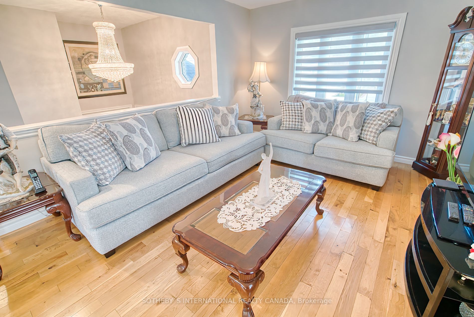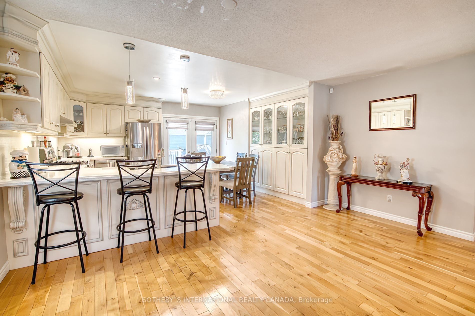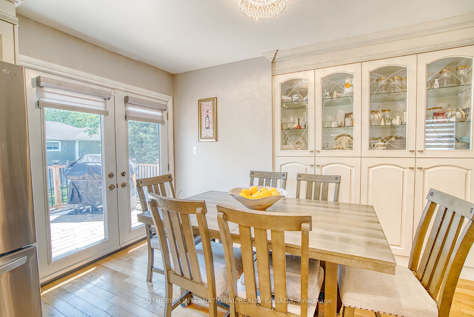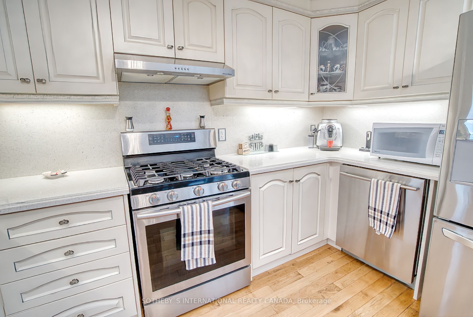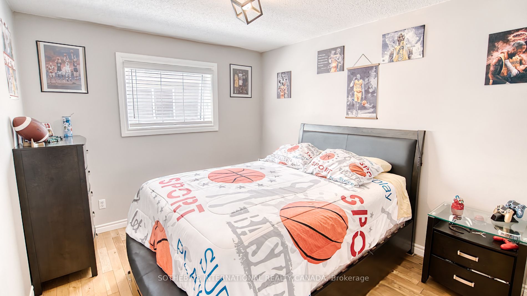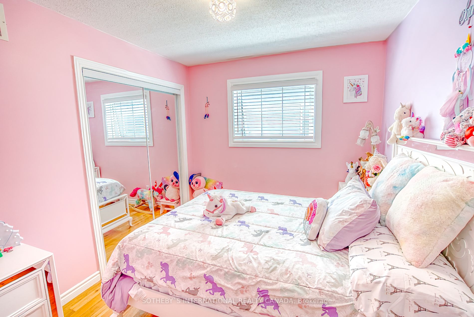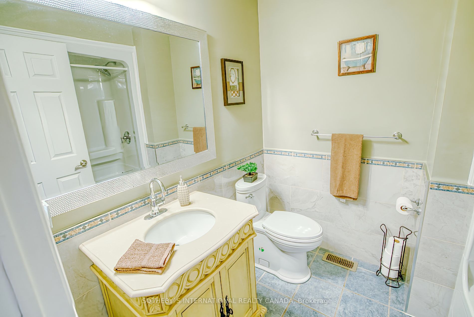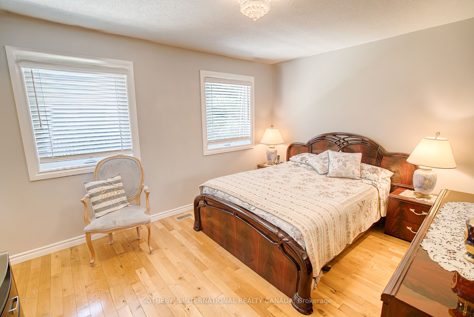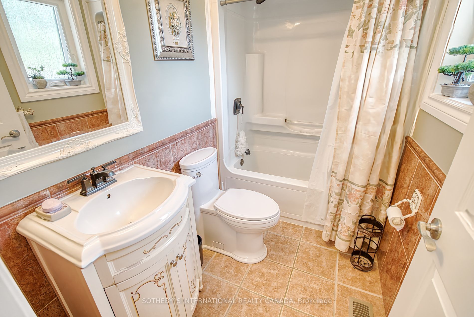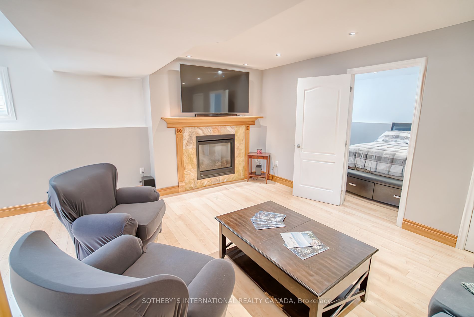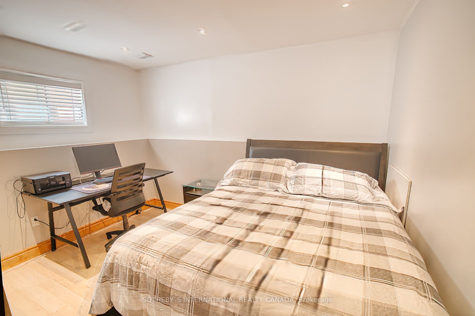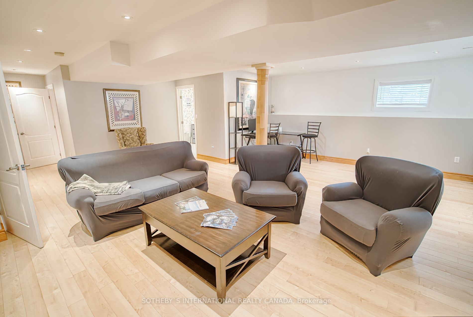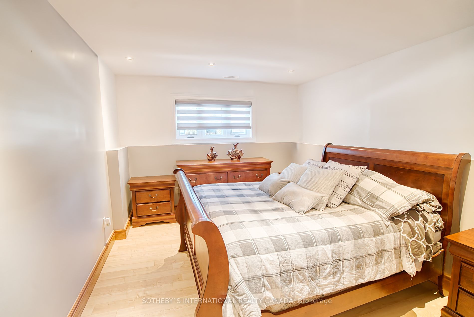$978,000
Available - For Sale
Listing ID: S8380028
117 62nd St South , Wasaga Beach, L9Z 2Z4, Ontario
| Welcome to your beautifully upgraded home, perfectly blending style and convenience. This renovated bungalow is move-in ready with a tasteful open-concept design. Located close to Wasaga Beach amenities and just a short drive to Collingwood, this home offers an ideal location.Every detail has been meticulously attended to. Inside, the home features three bedrooms on the main floor and a fully finished basement with two additional bedrooms, providing ample space and versatility. There are three 4-piece bathrooms, ensuring comfort for everyone. The pristine kitchen boasts gleaming granite countertops, upgraded pendant lighting, pot lights, a new fridge (2024), and custom modern blinds.In 2023, numerous significant upgrades were completed. These include new windows throughout, a custom entrance door, and a rear patio door leading to an 18x10 deck off the kitchen. This deck seamlessly connects indoor and outdoor living, making it ideal for entertaining or relaxing.The exterior of the home has also been completely revitalized. Youll drive up to a newly paved asphalt driveway and enjoy modern landscaping, poured cement walkways, and double garage doors highlighted by an illuminated house sign. The upgraded soffits, fascia, eaves, and downspouts enhance the homes curb appeal. The spacious, fully fenced private backyard includes a new shed for additional storage.This home combines modern upgrades with a prime location, ensuring all your needs are met. And the best part, The beach is just a 10-minute walk down your street! Unpack and start enjoying your new space. |
| Price | $978,000 |
| Taxes: | $3696.20 |
| Address: | 117 62nd St South , Wasaga Beach, L9Z 2Z4, Ontario |
| Lot Size: | 50.00 x 155.00 (Feet) |
| Directions/Cross Streets: | 62nd/Mosley |
| Rooms: | 8 |
| Rooms +: | 4 |
| Bedrooms: | 3 |
| Bedrooms +: | 2 |
| Kitchens: | 1 |
| Family Room: | Y |
| Basement: | Finished |
| Approximatly Age: | 16-30 |
| Property Type: | Detached |
| Style: | Bungalow-Raised |
| Exterior: | Brick |
| Garage Type: | Attached |
| (Parking/)Drive: | Private |
| Drive Parking Spaces: | 6 |
| Pool: | None |
| Other Structures: | Garden Shed |
| Approximatly Age: | 16-30 |
| Approximatly Square Footage: | 2500-3000 |
| Property Features: | Beach, Lake Access, Lake/Pond, Park, School, Waterfront |
| Fireplace/Stove: | Y |
| Heat Source: | Gas |
| Heat Type: | Forced Air |
| Central Air Conditioning: | Central Air |
| Laundry Level: | Lower |
| Elevator Lift: | N |
| Sewers: | Sewers |
| Water: | Municipal |
| Utilities-Cable: | Y |
| Utilities-Hydro: | Y |
| Utilities-Gas: | Y |
| Utilities-Telephone: | Y |
$
%
Years
This calculator is for demonstration purposes only. Always consult a professional
financial advisor before making personal financial decisions.
| Although the information displayed is believed to be accurate, no warranties or representations are made of any kind. |
| SOTHEBY`S INTERNATIONAL REALTY CANADA |
|
|

Milad Akrami
Sales Representative
Dir:
647-678-7799
Bus:
647-678-7799
| Virtual Tour | Book Showing | Email a Friend |
Jump To:
At a Glance:
| Type: | Freehold - Detached |
| Area: | Simcoe |
| Municipality: | Wasaga Beach |
| Neighbourhood: | Wasaga Beach |
| Style: | Bungalow-Raised |
| Lot Size: | 50.00 x 155.00(Feet) |
| Approximate Age: | 16-30 |
| Tax: | $3,696.2 |
| Beds: | 3+2 |
| Baths: | 3 |
| Fireplace: | Y |
| Pool: | None |
Locatin Map:
Payment Calculator:

