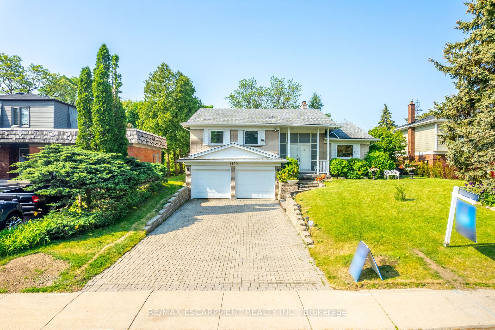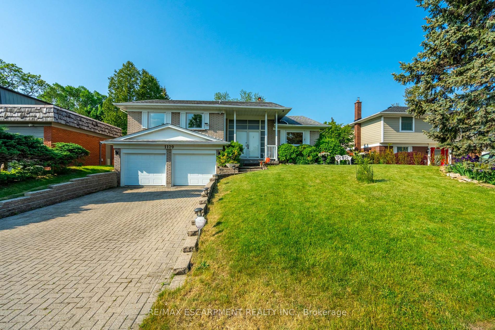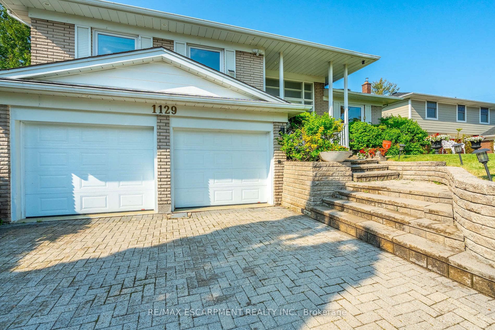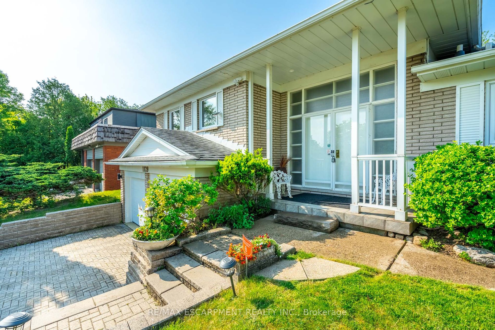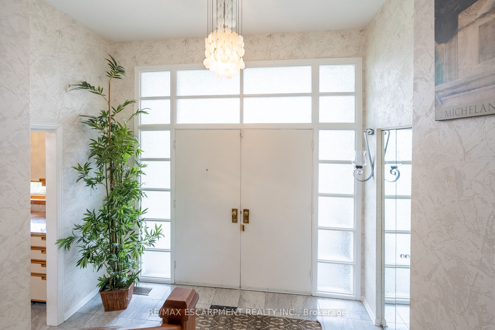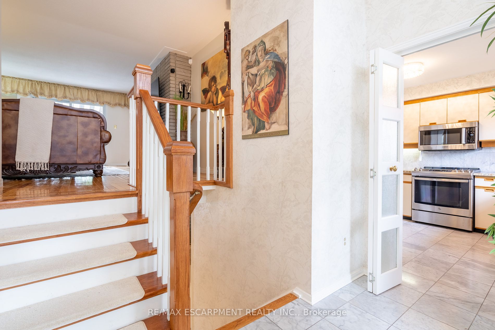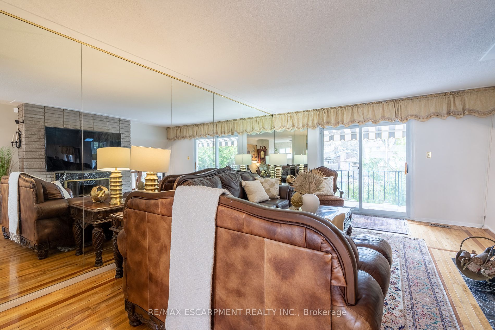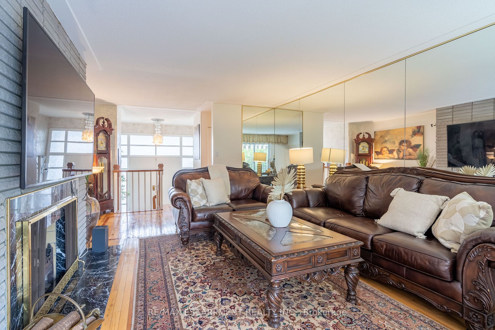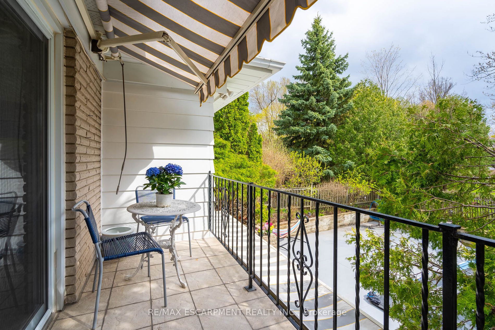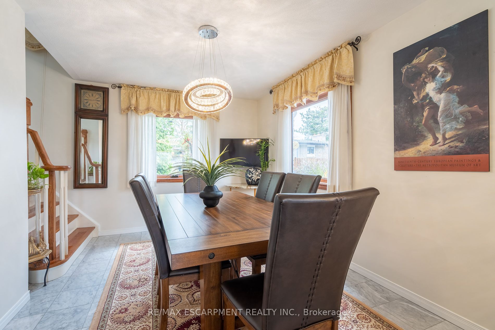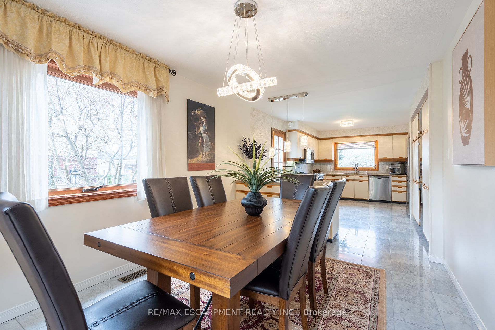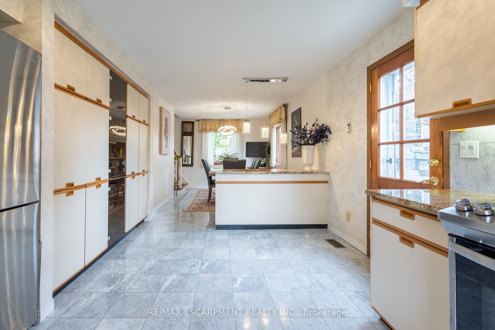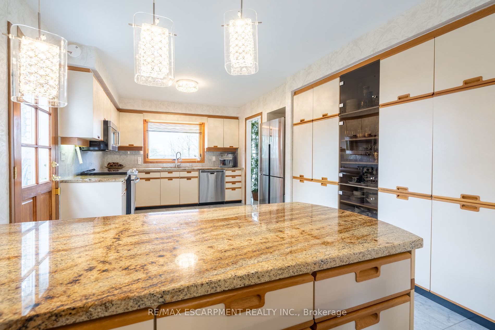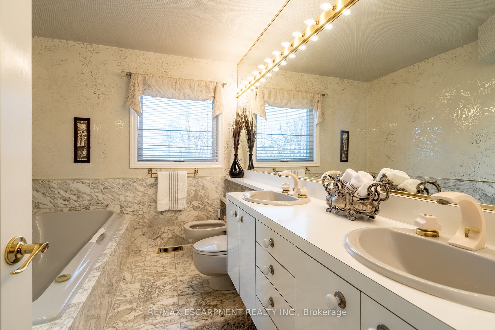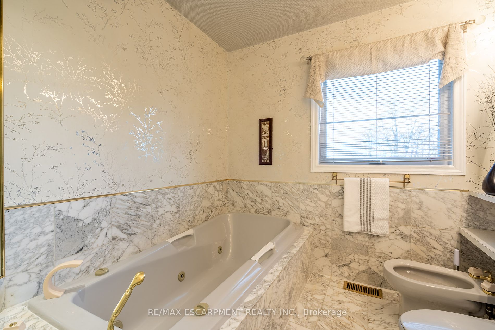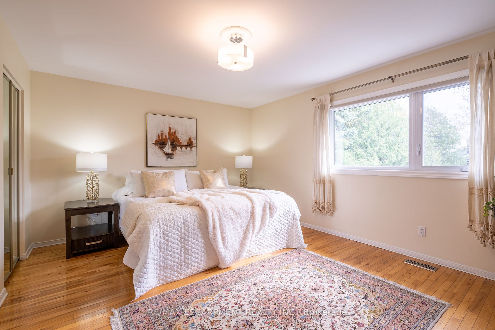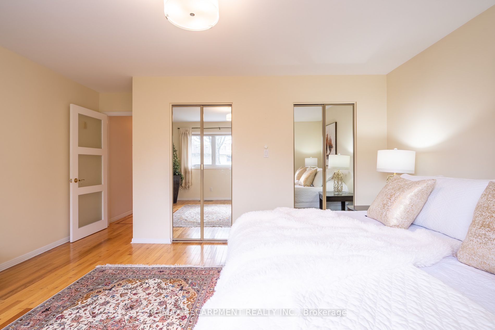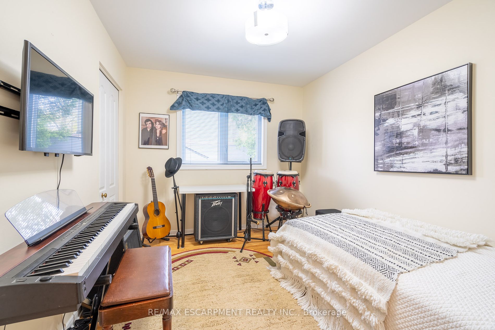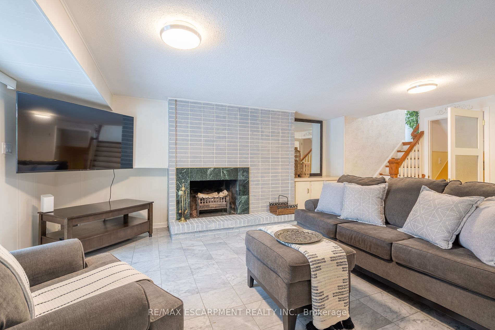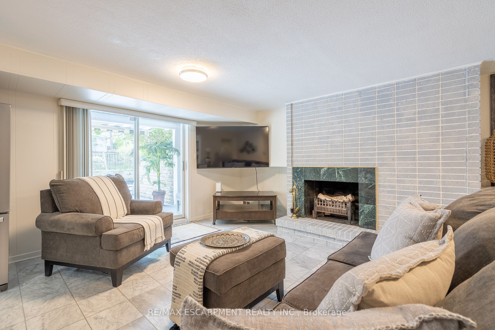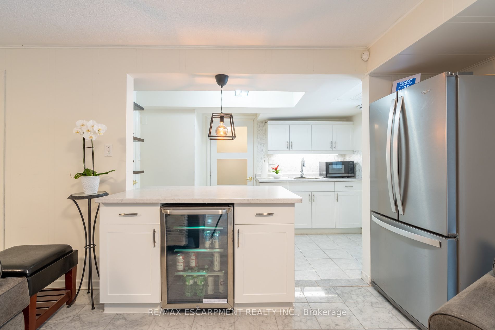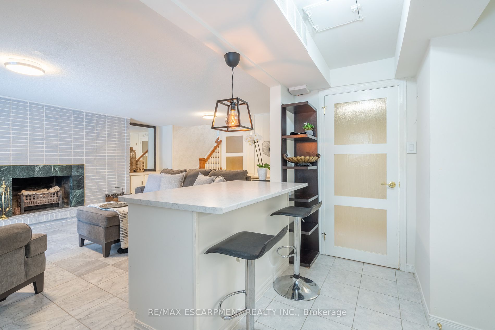$1,299,888
Available - For Sale
Listing ID: X8376684
1129 Scenic Dr , Hamilton, L9C 1H8, Ontario
| Welcome to this beautifully updated, four-level side split, located on Scenic Drive with panoramic views of Hamilton just steps away. This home has 3+1 bedrooms and 3 bathrooms. The updated kitchen has stainless steel appliances. The main bathroom features marble flooring, a jacuzzi tub and a double vanity. Make your way down to the walkout finished, basement which features an electric sauna and walkout to the pool area. The basement also has a separate entrance for potential extra income or a growing family. Don't miss the 16x36 concrete and heated inground pool with marble and ceramic tiles. Enjoy this fabulous location in a quiet and wooded/treed area, with views from the Escarpment while still near parks, public transport, schools and much more. RSA |
| Price | $1,299,888 |
| Taxes: | $7907.32 |
| Address: | 1129 Scenic Dr , Hamilton, L9C 1H8, Ontario |
| Lot Size: | 66.00 x 115.00 (Feet) |
| Acreage: | < .50 |
| Directions/Cross Streets: | Mohawk Rd To Scenic Dr |
| Rooms: | 6 |
| Rooms +: | 2 |
| Bedrooms: | 3 |
| Bedrooms +: | 1 |
| Kitchens: | 1 |
| Kitchens +: | 1 |
| Family Room: | Y |
| Basement: | Finished, Full |
| Approximatly Age: | 51-99 |
| Property Type: | Detached |
| Style: | Sidesplit 4 |
| Exterior: | Brick |
| Garage Type: | Built-In |
| (Parking/)Drive: | Pvt Double |
| Drive Parking Spaces: | 4 |
| Pool: | Inground |
| Approximatly Age: | 51-99 |
| Approximatly Square Footage: | 1500-2000 |
| Fireplace/Stove: | Y |
| Heat Source: | Gas |
| Heat Type: | Forced Air |
| Central Air Conditioning: | Central Air |
| Sewers: | Sewers |
| Water: | Municipal |
$
%
Years
This calculator is for demonstration purposes only. Always consult a professional
financial advisor before making personal financial decisions.
| Although the information displayed is believed to be accurate, no warranties or representations are made of any kind. |
| RE/MAX ESCARPMENT REALTY INC. |
|
|

Milad Akrami
Sales Representative
Dir:
647-678-7799
Bus:
647-678-7799
| Book Showing | Email a Friend |
Jump To:
At a Glance:
| Type: | Freehold - Detached |
| Area: | Hamilton |
| Municipality: | Hamilton |
| Neighbourhood: | Mountview |
| Style: | Sidesplit 4 |
| Lot Size: | 66.00 x 115.00(Feet) |
| Approximate Age: | 51-99 |
| Tax: | $7,907.32 |
| Beds: | 3+1 |
| Baths: | 3 |
| Fireplace: | Y |
| Pool: | Inground |
Locatin Map:
Payment Calculator:

