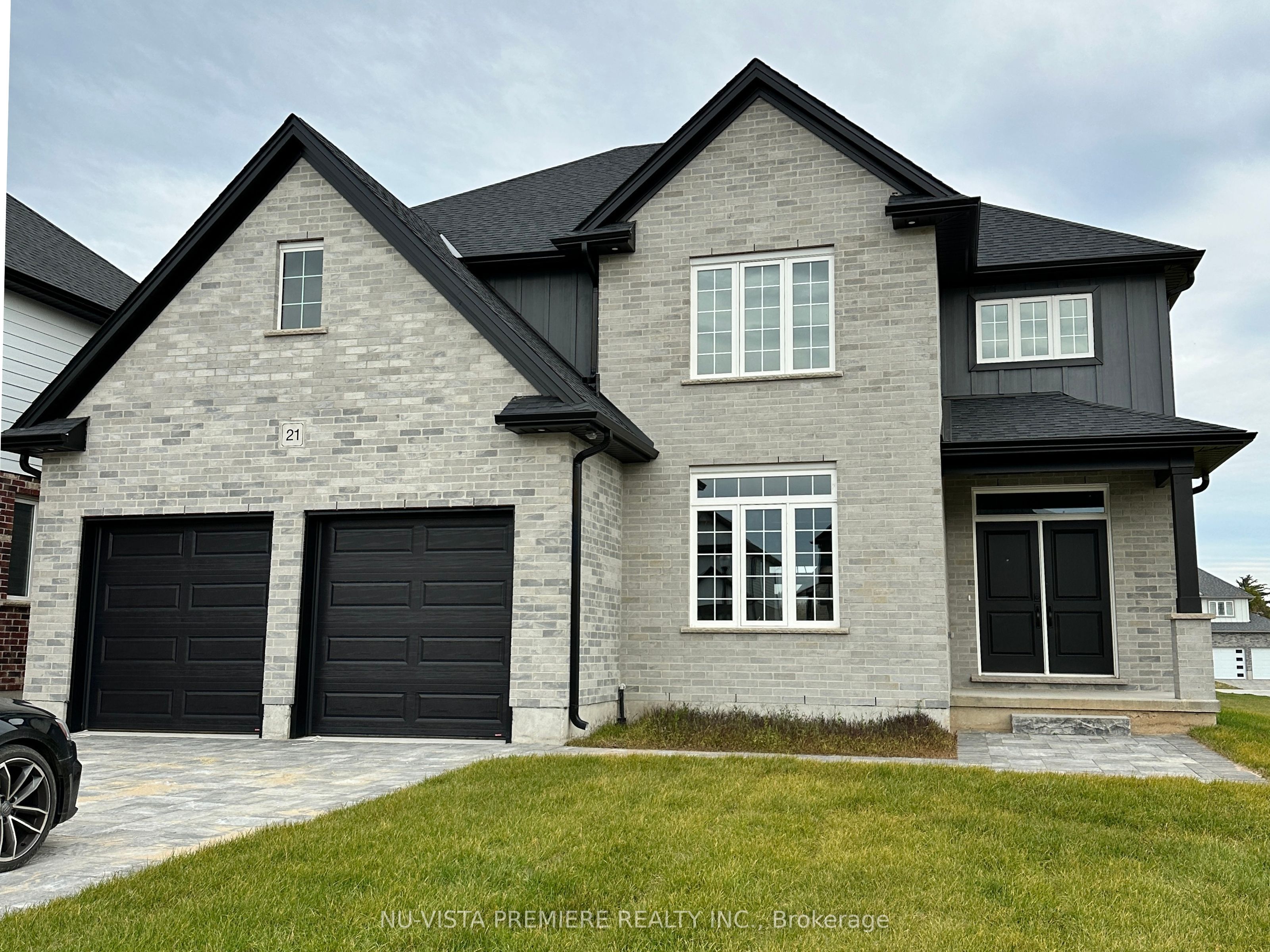$1,069,900
Available - For Sale
Listing ID: X8376466
21 Greenbrier Rdge , Thames Centre, N0L 1G3, Ontario

| Welcome to your dream home on this serene Cul-De-Sac located only 5 minutes from the 401! This stunning 2892 square foot residence offers a perfect blend of modern luxury and timeless charm. With 4 spacious bedrooms, 3 and a half baths, a large driveway, and a 2-car garage, this brand new home is a masterpiece of design and craftsmanship. As you step inside, you'll be greeted by an inviting open concept layout, perfect for entertaining family and friends. The heart of the home is the generously sized kitchen, boasting beautiful quartz countertops throughout. Whether you're a seasoned chef or a casual cook, this kitchen is sure to inspire your culinary creativity. The open design allows you to seamlessly interact with guests in the living and dining areas while enjoying views of the backyard. Upstairs, you'll discover a spacious master suite complete with TWO walk in closets and an ensuite bath that features luxurious amenities, ensuring your own private retreat. Three additional bedrooms offer plenty of space for family members or guests and 2 additional full bathrooms mean no more morning bathroom traffic jams. The exterior of the home is just as impressive as the interior. With a large paver stone driveway and a 2-car garage, you'll have ample space for your vehicles and storage needs. Step outside to the backyard, where you can relax and enjoy the tranquil setting. Located on a quiet dead-end street, this home offers a sense of privacy and tranquility while still being within easy reach of all the amenities and conveniences of the city. Whether you're looking for a peaceful retreat or a stylish family home, this property offers the perfect blend of comfort and sophistication. Don't miss your opportunity to make this exceptional new construction your forever home. Contact us today to schedule a private showing and experience the beauty and functionality of this property for yourself. Welcome home to 2892 square feet of pure luxury and a lifetime of memories. |
| Price | $1,069,900 |
| Taxes: | $0.00 |
| Assessment: | $0 |
| Assessment Year: | 2024 |
| Address: | 21 Greenbrier Rdge , Thames Centre, N0L 1G3, Ontario |
| Lot Size: | 43.96 x 123.49 (Feet) |
| Directions/Cross Streets: | Boardwalk At Millpond |
| Rooms: | 14 |
| Bedrooms: | 4 |
| Bedrooms +: | |
| Kitchens: | 1 |
| Family Room: | Y |
| Basement: | Unfinished |
| Approximatly Age: | New |
| Property Type: | Detached |
| Style: | 2-Storey |
| Exterior: | Brick, Other |
| Garage Type: | Attached |
| (Parking/)Drive: | Pvt Double |
| Drive Parking Spaces: | 6 |
| Pool: | None |
| Approximatly Age: | New |
| Approximatly Square Footage: | 2500-3000 |
| Fireplace/Stove: | N |
| Heat Source: | Gas |
| Heat Type: | Forced Air |
| Central Air Conditioning: | Central Air |
| Sewers: | Sewers |
| Water: | Municipal |
| Utilities-Cable: | Y |
| Utilities-Hydro: | Y |
| Utilities-Gas: | Y |
| Utilities-Telephone: | Y |
$
%
Years
This calculator is for demonstration purposes only. Always consult a professional
financial advisor before making personal financial decisions.
| Although the information displayed is believed to be accurate, no warranties or representations are made of any kind. |
| NU-VISTA PREMIERE REALTY INC. |
|
|

Milad Akrami
Sales Representative
Dir:
647-678-7799
Bus:
647-678-7799
| Book Showing | Email a Friend |
Jump To:
At a Glance:
| Type: | Freehold - Detached |
| Area: | Middlesex |
| Municipality: | Thames Centre |
| Neighbourhood: | Dorchester |
| Style: | 2-Storey |
| Lot Size: | 43.96 x 123.49(Feet) |
| Approximate Age: | New |
| Beds: | 4 |
| Baths: | 4 |
| Fireplace: | N |
| Pool: | None |
Locatin Map:
Payment Calculator:



