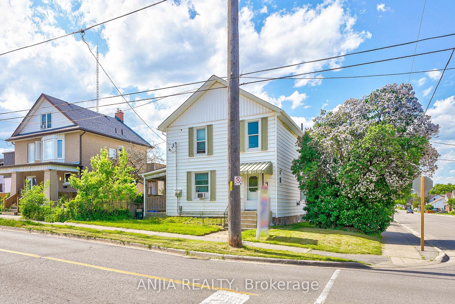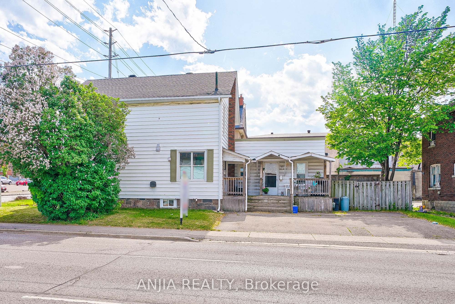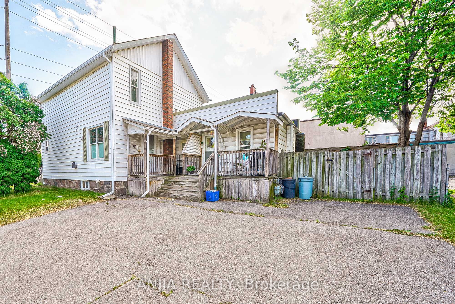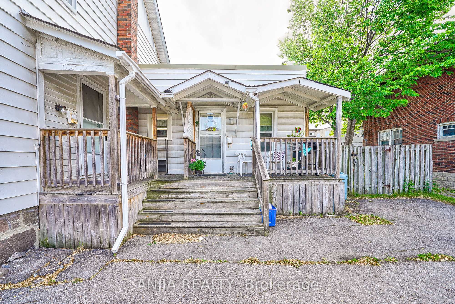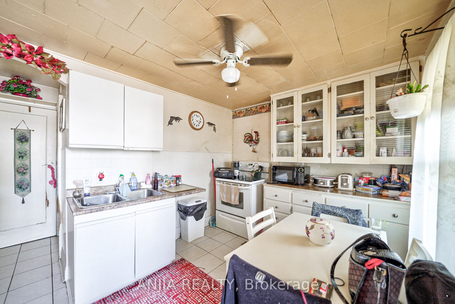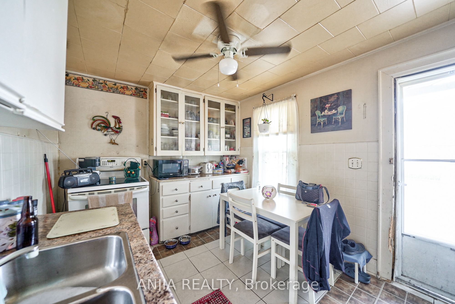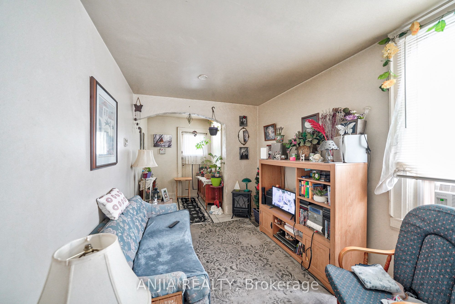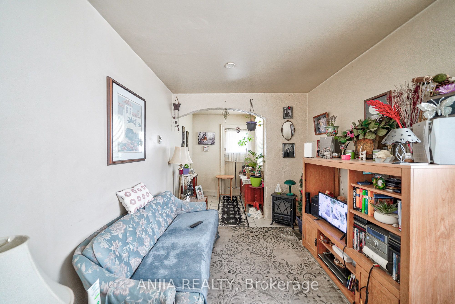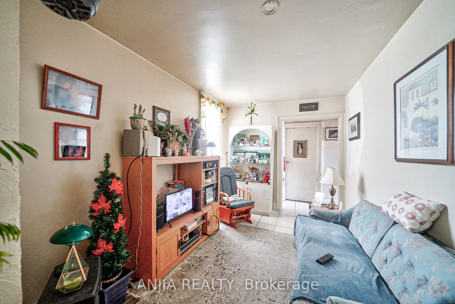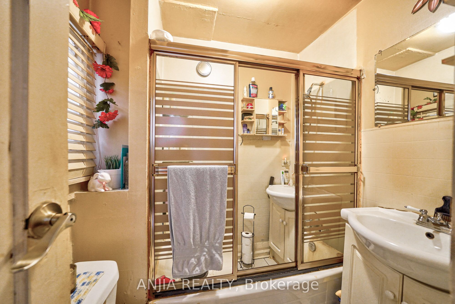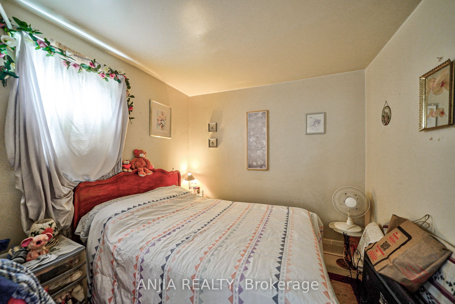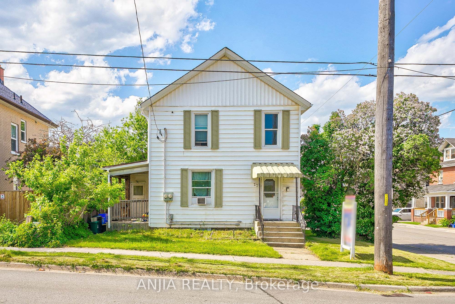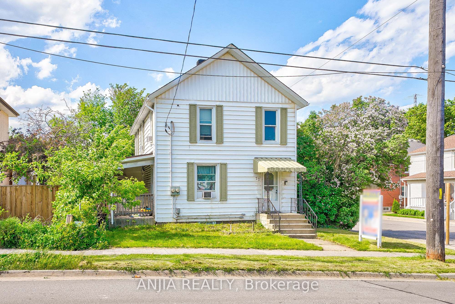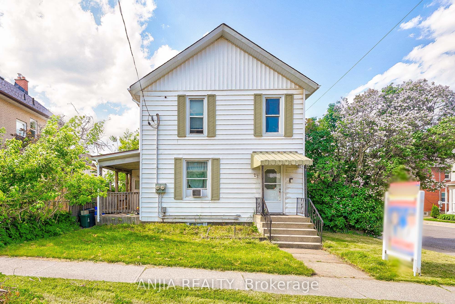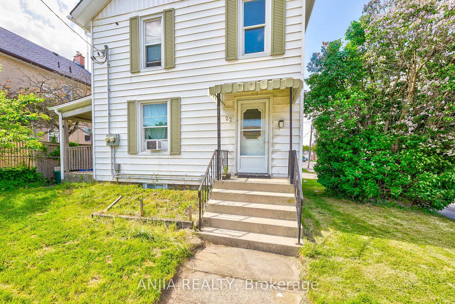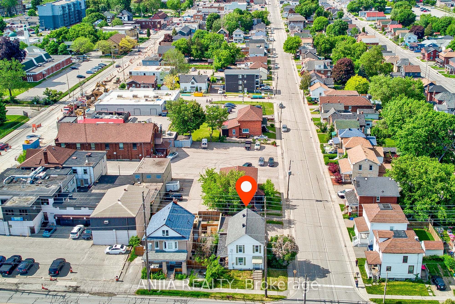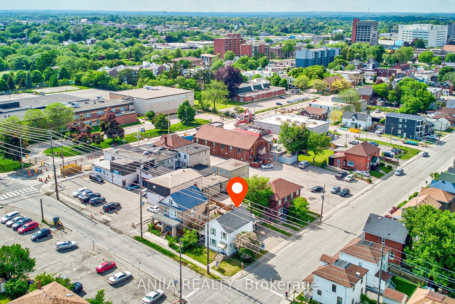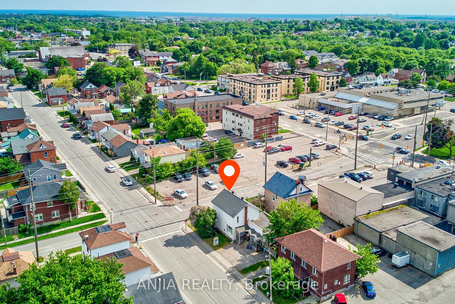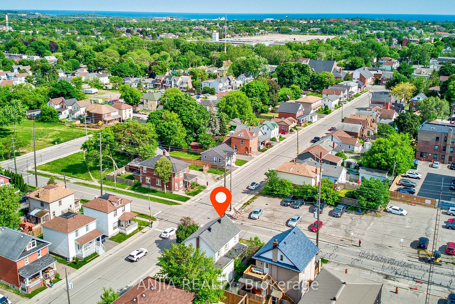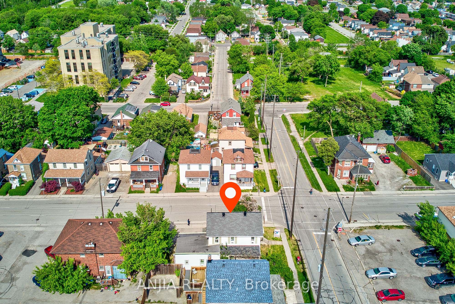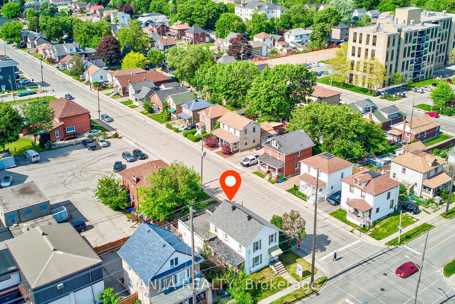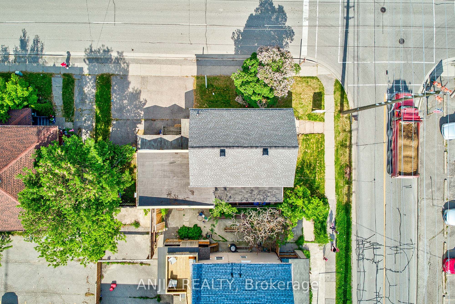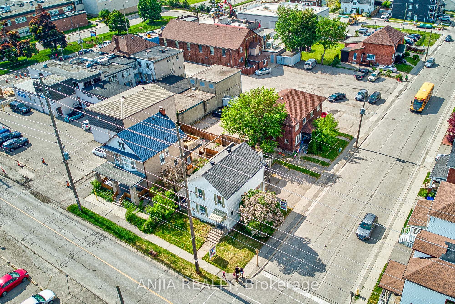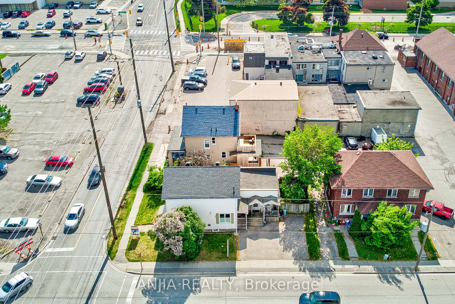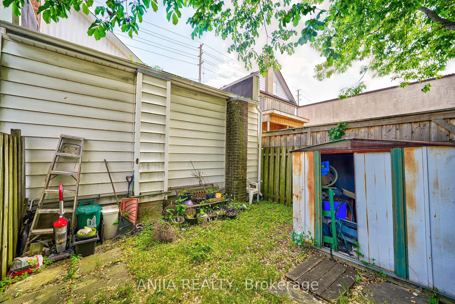$499,000
Available - For Sale
Listing ID: E8375698
22 Elm St , Unit 1, Oshawa, L1H 2K7, Ontario
| Wow! Take A Step Into This Stunning House At The Heart Of Oshawa. It Will Be A Perfect Investment Property Or A Great Starter Home! The Main Unit Has A Bright And Charming Character, Featuring Three Bedrooms And 1.5 Bathrooms. Second Unit Has A Front Porch For Sitting And Barbecue, It Comes With 1 Bedroom And 1 Bathroom. It Only Takes 3-5 Minutes Drive To Oshawa Centre And All Other Major Shops And Supermarkets. Thoughtful Designs With Spacious Living And Dinning Spaces, Which Creates A Sense Of Warmth And Cosy Atmosphere. This House Is Located In A Convenient But Quiet Neighbourhood, A Perfect Retreat From The Hustle And Bustle Of Everyday Life. This House Is A Must See In This Neighbourhood. |
| Extras: Unit 1 Annual Rent $18,225, Floor Plan & Income/ Expense Breakdown Available. |
| Price | $499,000 |
| Taxes: | $3426.75 |
| Address: | 22 Elm St , Unit 1, Oshawa, L1H 2K7, Ontario |
| Apt/Unit: | 1 |
| Lot Size: | 42.22 x 76.08 (Feet) |
| Directions/Cross Streets: | Simcoe & Gibb St |
| Rooms: | 11 |
| Bedrooms: | 4 |
| Bedrooms +: | |
| Kitchens: | 2 |
| Family Room: | Y |
| Basement: | Unfinished |
| Property Type: | Detached |
| Style: | 2-Storey |
| Exterior: | Vinyl Siding |
| Garage Type: | None |
| (Parking/)Drive: | Private |
| Drive Parking Spaces: | 4 |
| Pool: | None |
| Fireplace/Stove: | N |
| Heat Source: | Gas |
| Heat Type: | Forced Air |
| Central Air Conditioning: | Wall Unit |
| Sewers: | Sewers |
| Water: | Municipal |
$
%
Years
This calculator is for demonstration purposes only. Always consult a professional
financial advisor before making personal financial decisions.
| Although the information displayed is believed to be accurate, no warranties or representations are made of any kind. |
| ANJIA REALTY |
|
|

Milad Akrami
Sales Representative
Dir:
647-678-7799
Bus:
647-678-7799
| Book Showing | Email a Friend |
Jump To:
At a Glance:
| Type: | Freehold - Detached |
| Area: | Durham |
| Municipality: | Oshawa |
| Neighbourhood: | Central |
| Style: | 2-Storey |
| Lot Size: | 42.22 x 76.08(Feet) |
| Tax: | $3,426.75 |
| Beds: | 4 |
| Baths: | 3 |
| Fireplace: | N |
| Pool: | None |
Locatin Map:
Payment Calculator:

