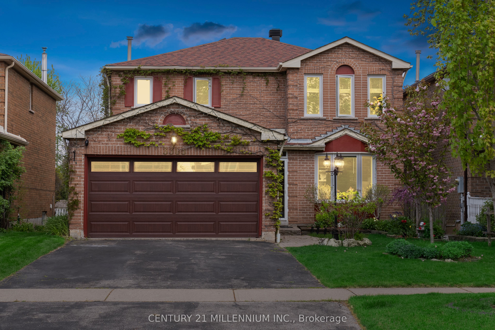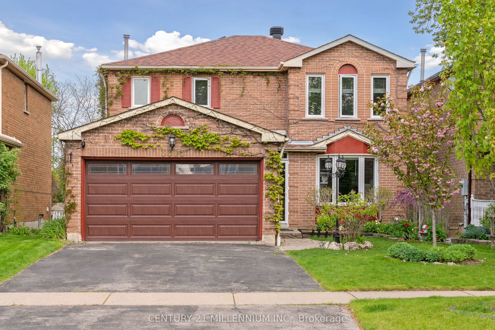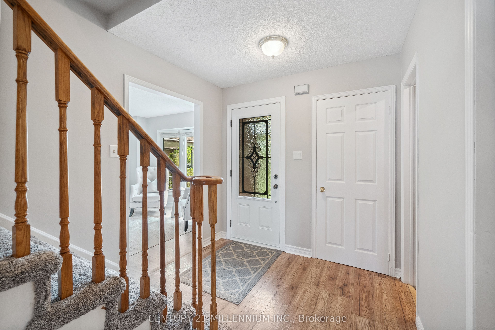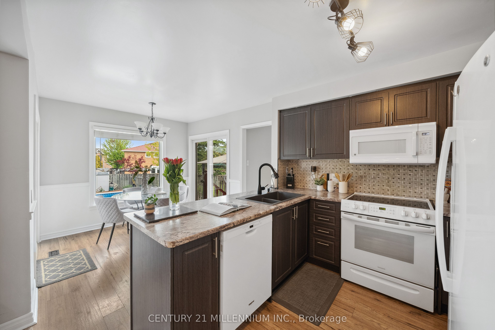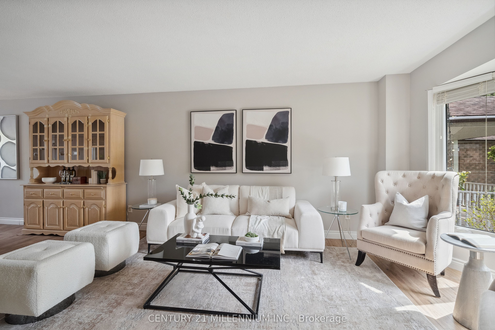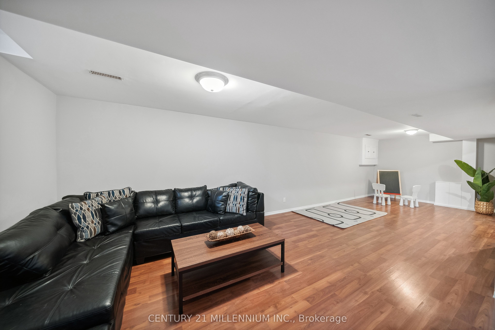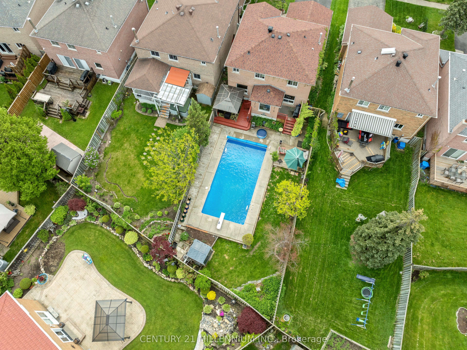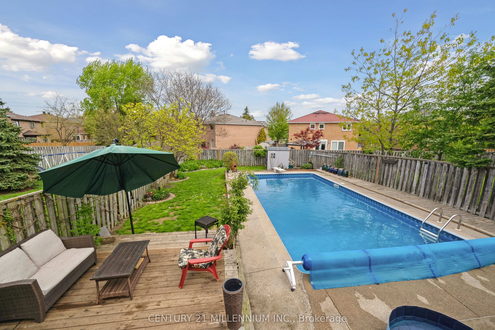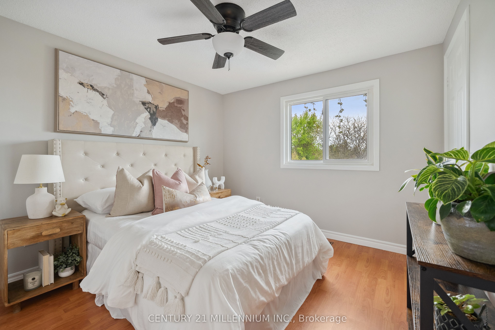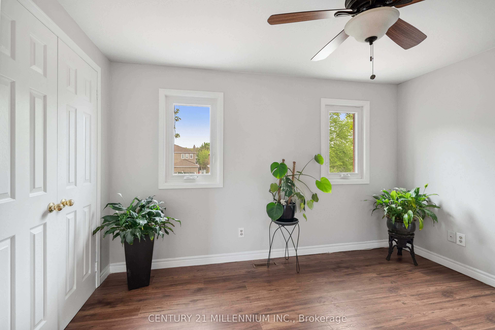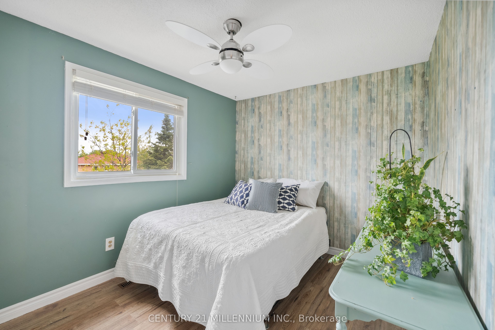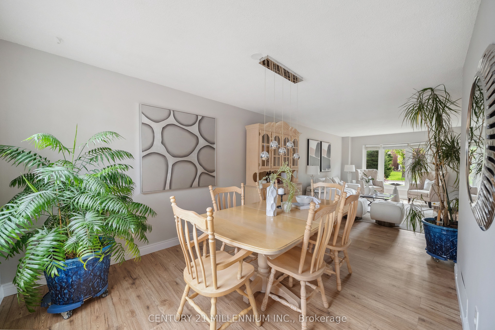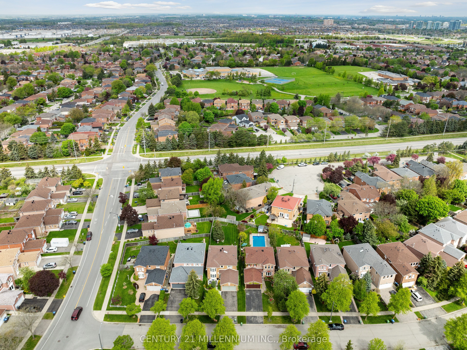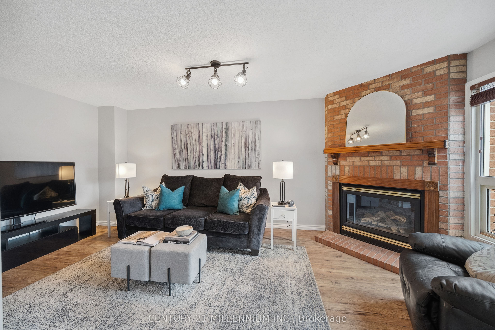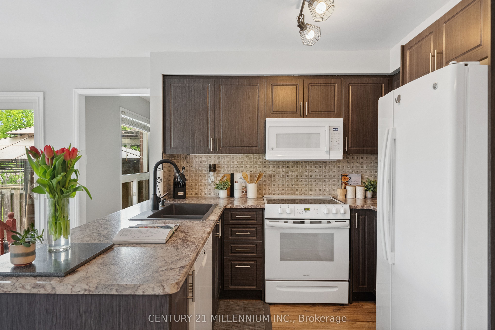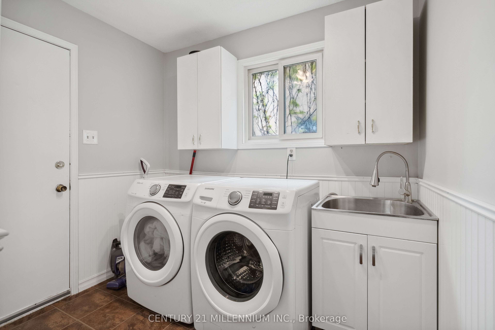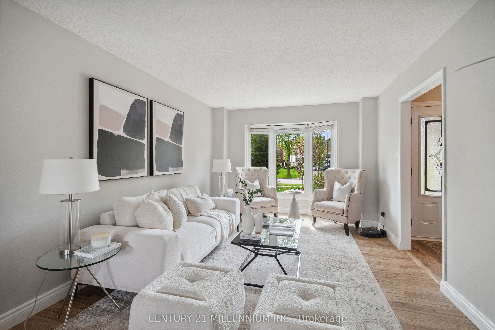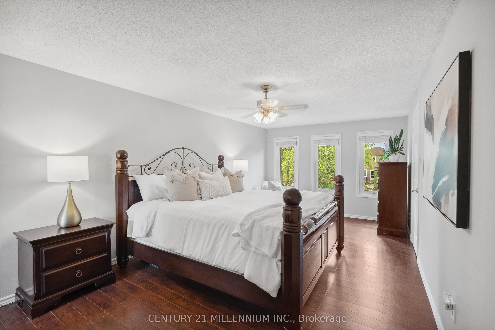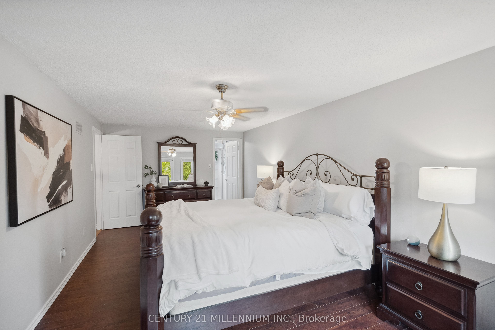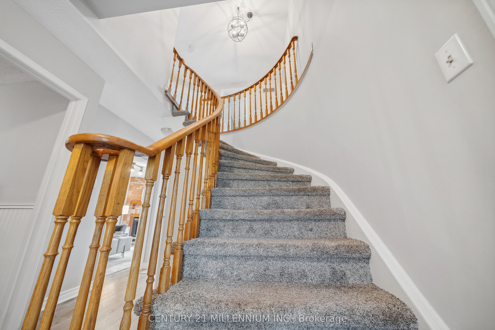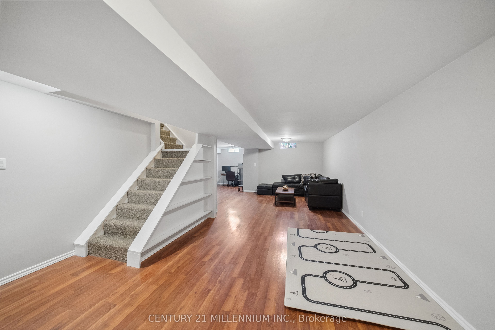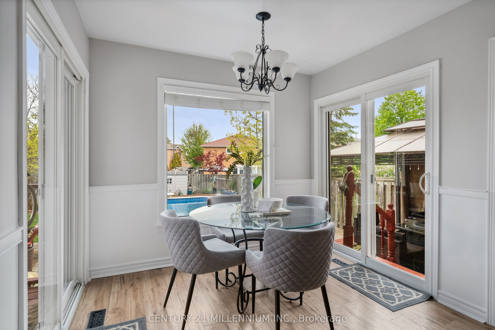$1,350,000
Available - For Sale
Listing ID: W8376520
3305 Jackpine Rd , Mississauga, L5L 4P3, Ontario
| Lovingly maintained home in Mississauga, with over 2,500sqft of living space. Enjoy warm summer nights in the solar heated 16x32 inground pool. The yard itself an oasis for gardeners or entertainers with front to back perennial gardens and mature flowering trees. From the beautiful sunlit kitchen with breakfast nook, you can overlook the yard and pool from the extra-large kitchen window. The open concept kitchen/family room is a wonderful gathering place for family and friends, and the spacious living/dinning room a great area to host larger gatherings. The home boasts 4 bedrooms, with an additional bedroom/office or den in the spacious basement. The generous sized primary bedroom is bright and airy with larger walk-in closet and newly renovated ensuite. The 2-car garage has entry into the main floor laundry. Nestled in amongst a family friendly and inviting neighbourhood & close to HWYS 403/407 & QEW. Excellent choices for public and catholic school, parks and trails. |
| Extras: Premium sized lot in walking distance to Lifetime Fitness Club with endless amenities and shopping. Some windows main+upstairs (2017), Roof (2018), Pool lining (2016), A/C Unit (2019), Furnace (2019), Pool Pump (2019), Solar Blanket (2023) |
| Price | $1,350,000 |
| Taxes: | $6320.63 |
| Address: | 3305 Jackpine Rd , Mississauga, L5L 4P3, Ontario |
| Lot Size: | 40.03 x 142.91 (Feet) |
| Directions/Cross Streets: | Burnhamthorpe / Winston. Churchill |
| Rooms: | 12 |
| Bedrooms: | 4 |
| Bedrooms +: | 1 |
| Kitchens: | 1 |
| Family Room: | Y |
| Basement: | Finished |
| Approximatly Age: | 31-50 |
| Property Type: | Detached |
| Style: | 2-Storey |
| Exterior: | Brick |
| Garage Type: | Attached |
| (Parking/)Drive: | Pvt Double |
| Drive Parking Spaces: | 2 |
| Pool: | Inground |
| Approximatly Age: | 31-50 |
| Approximatly Square Footage: | 1500-2000 |
| Property Features: | Hospital, Park, Place Of Worship, Public Transit, School |
| Fireplace/Stove: | N |
| Heat Source: | Gas |
| Heat Type: | Forced Air |
| Central Air Conditioning: | Central Air |
| Laundry Level: | Main |
| Elevator Lift: | N |
| Sewers: | Sewers |
| Water: | Municipal |
$
%
Years
This calculator is for demonstration purposes only. Always consult a professional
financial advisor before making personal financial decisions.
| Although the information displayed is believed to be accurate, no warranties or representations are made of any kind. |
| CENTURY 21 MILLENNIUM INC. |
|
|

Milad Akrami
Sales Representative
Dir:
647-678-7799
Bus:
647-678-7799
| Virtual Tour | Book Showing | Email a Friend |
Jump To:
At a Glance:
| Type: | Freehold - Detached |
| Area: | Peel |
| Municipality: | Mississauga |
| Neighbourhood: | Erin Mills |
| Style: | 2-Storey |
| Lot Size: | 40.03 x 142.91(Feet) |
| Approximate Age: | 31-50 |
| Tax: | $6,320.63 |
| Beds: | 4+1 |
| Baths: | 3 |
| Fireplace: | N |
| Pool: | Inground |
Locatin Map:
Payment Calculator:

