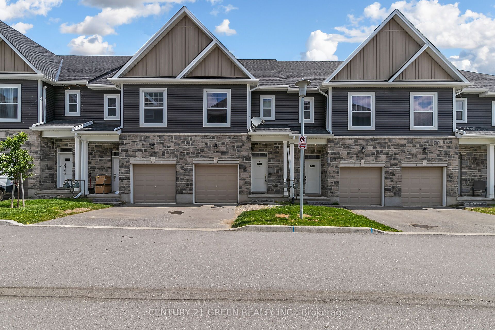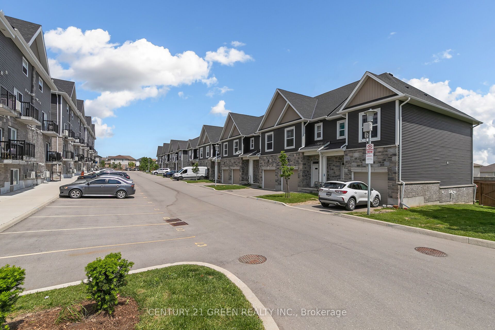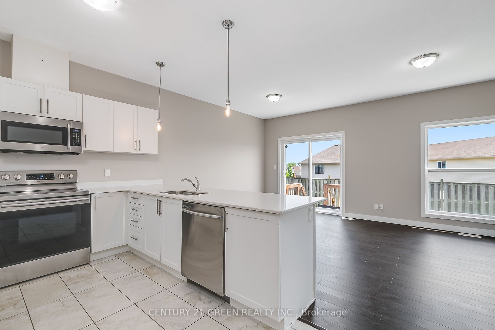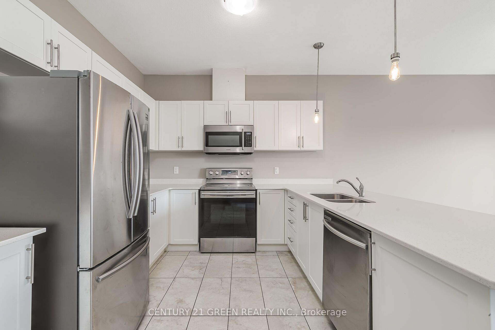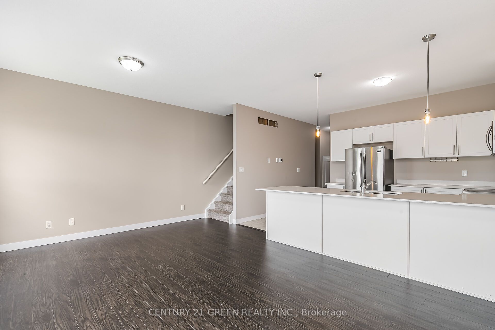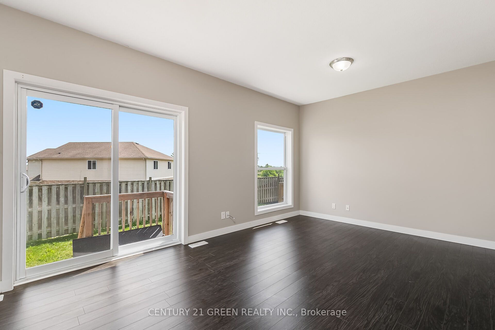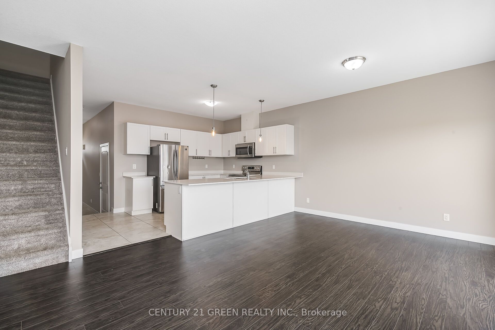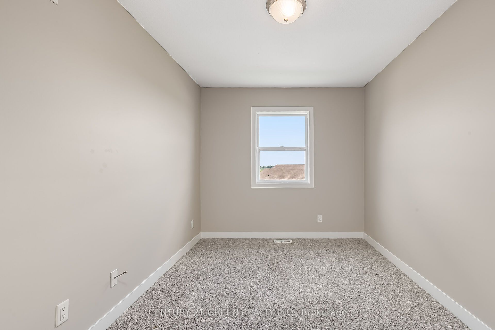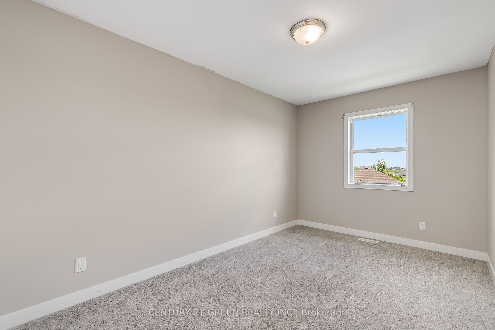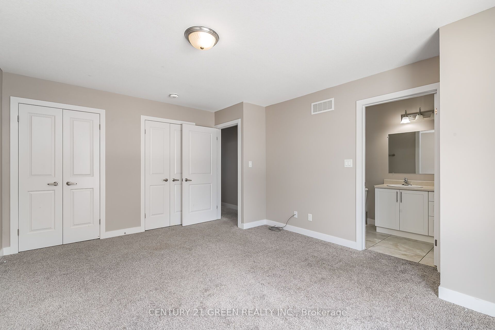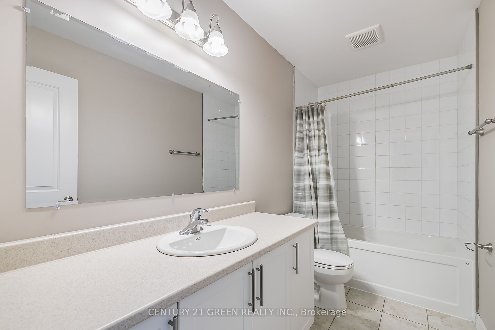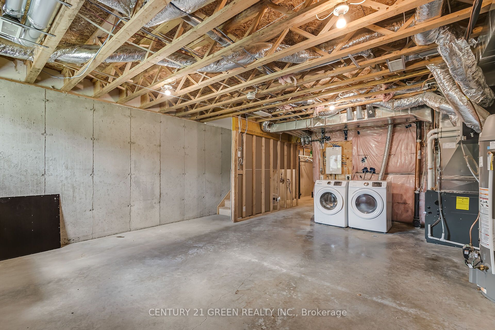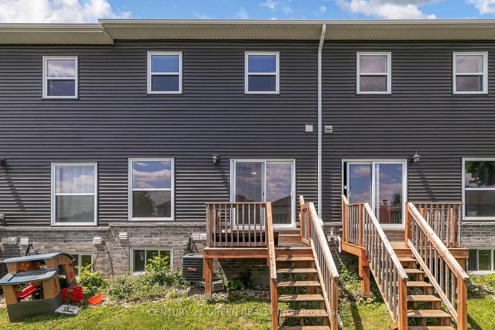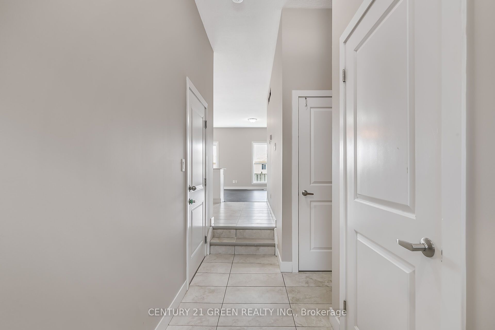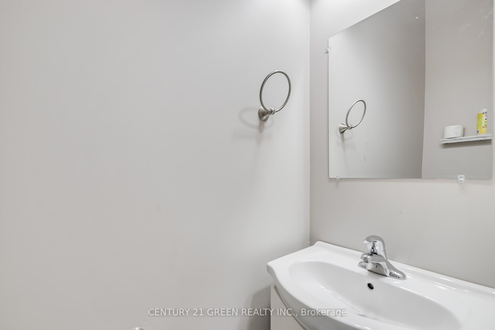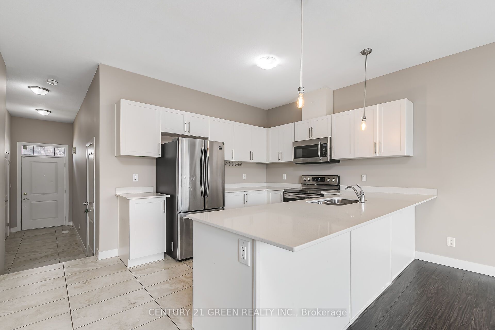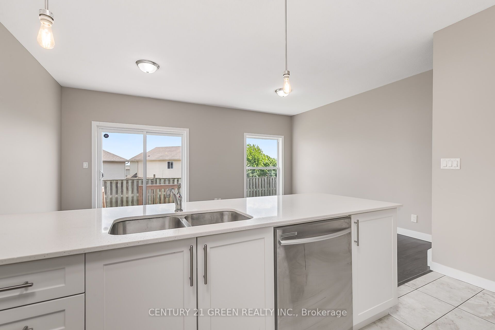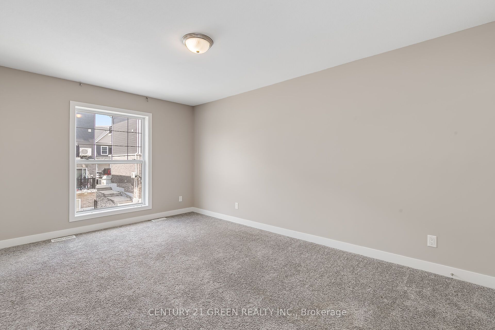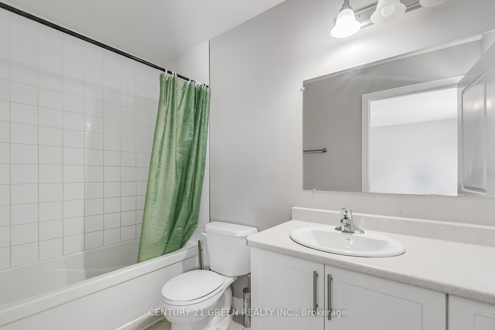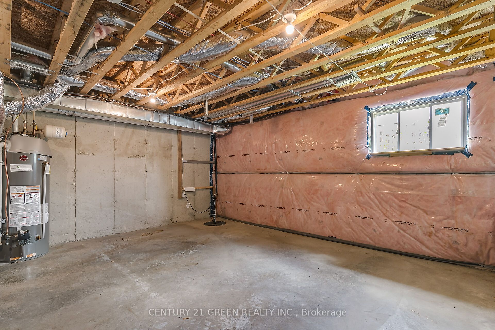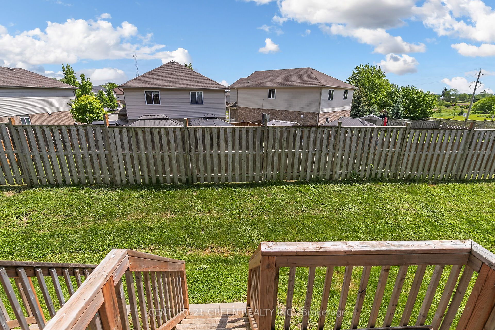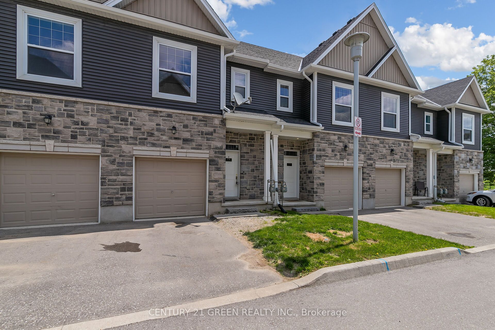$545,000
Available - For Sale
Listing ID: X8371508
439 Athlone Ave , Unit 4F, Woodstock, N4V 0C8, Ontario
| Bright, cozy, and well laid out townhouse nested in an excellent area that can be perfect as a starter home or an investment property. Main floor with spacious Living and Dining area to entertain your guest, open concept Kitchen with quartz countertop, S/S appliances, breakfast bar, Built-in Microwave. This home offers a nice small deck and yard. The Second floor consists of a Master bedroom with a 3 pc Ensuite for your convenience and also another 3 pc common washroom. Generous size bedrooms will certainly give you lot of space to work with. The excellent location of this home is in a nice neighborhood with proximity to all amenities, public commute, hospital, and close access to HWY 401. |
| Extras: The property is 1355 sq. ft. The layout is really very practical and perfect for a young family. Unfinished basement which can be turnaround in additional living space to your choice. |
| Price | $545,000 |
| Taxes: | $3586.42 |
| Assessment: | $226000 |
| Assessment Year: | 2024 |
| Maintenance Fee: | 297.02 |
| Address: | 439 Athlone Ave , Unit 4F, Woodstock, N4V 0C8, Ontario |
| Province/State: | Ontario |
| Condo Corporation No | OSCC |
| Level | 1 |
| Unit No | 19 |
| Directions/Cross Streets: | Mill To Athlone |
| Rooms: | 5 |
| Bedrooms: | 3 |
| Bedrooms +: | |
| Kitchens: | 1 |
| Family Room: | N |
| Basement: | Full, Unfinished |
| Approximatly Age: | 6-10 |
| Property Type: | Condo Townhouse |
| Style: | 2-Storey |
| Exterior: | Brick, Stone |
| Garage Type: | Attached |
| Garage(/Parking)Space: | 1.00 |
| Drive Parking Spaces: | 1 |
| Park #1 | |
| Parking Type: | Owned |
| Exposure: | W |
| Balcony: | None |
| Locker: | None |
| Pet Permited: | Restrict |
| Retirement Home: | N |
| Approximatly Age: | 6-10 |
| Approximatly Square Footage: | 1200-1399 |
| Building Amenities: | Bbqs Allowed, Visitor Parking |
| Property Features: | Hospital, Place Of Worship, Public Transit, School |
| Maintenance: | 297.02 |
| Fireplace/Stove: | N |
| Heat Source: | Gas |
| Heat Type: | Forced Air |
| Central Air Conditioning: | Central Air |
| Laundry Level: | Lower |
| Elevator Lift: | N |
$
%
Years
This calculator is for demonstration purposes only. Always consult a professional
financial advisor before making personal financial decisions.
| Although the information displayed is believed to be accurate, no warranties or representations are made of any kind. |
| CENTURY 21 GREEN REALTY INC. |
|
|

Milad Akrami
Sales Representative
Dir:
647-678-7799
Bus:
647-678-7799
| Virtual Tour | Book Showing | Email a Friend |
Jump To:
At a Glance:
| Type: | Condo - Condo Townhouse |
| Area: | Oxford |
| Municipality: | Woodstock |
| Style: | 2-Storey |
| Approximate Age: | 6-10 |
| Tax: | $3,586.42 |
| Maintenance Fee: | $297.02 |
| Beds: | 3 |
| Baths: | 3 |
| Garage: | 1 |
| Fireplace: | N |
Locatin Map:
Payment Calculator:

