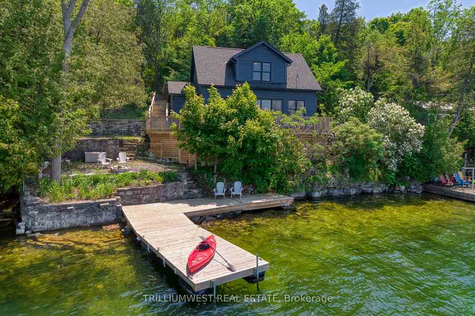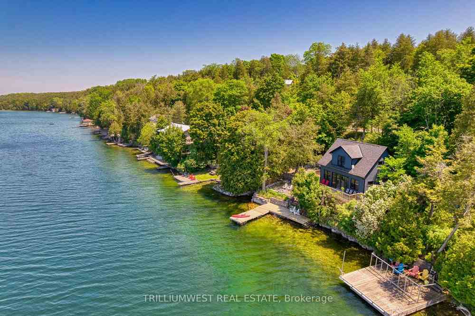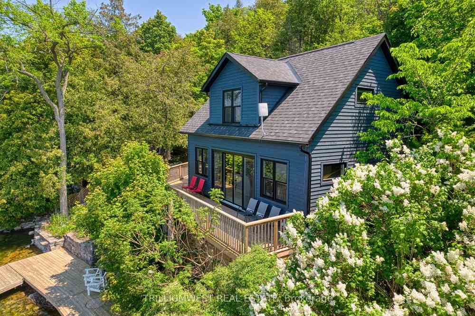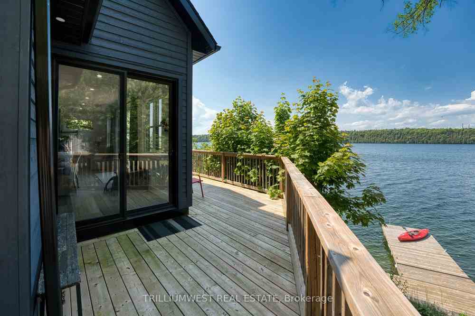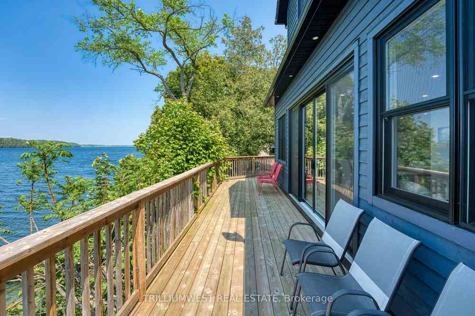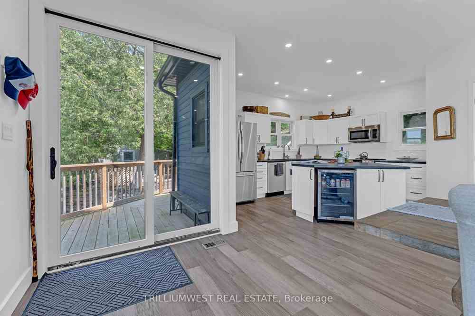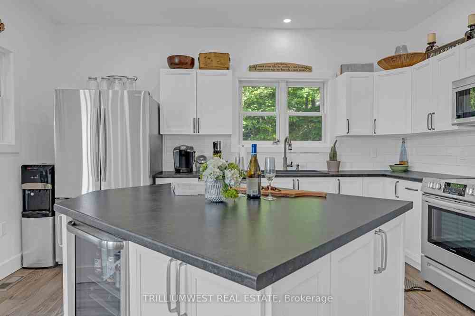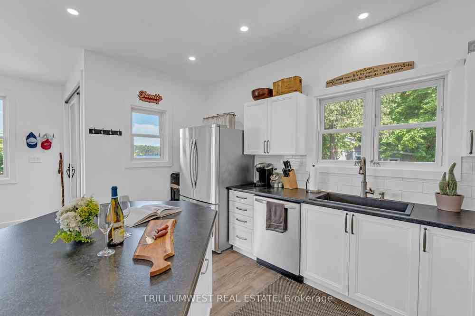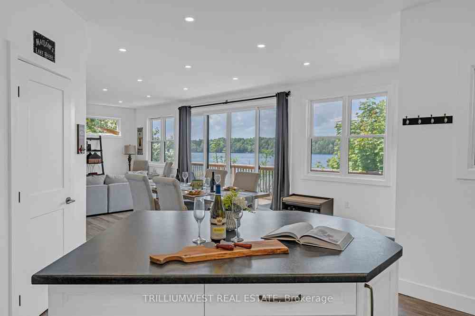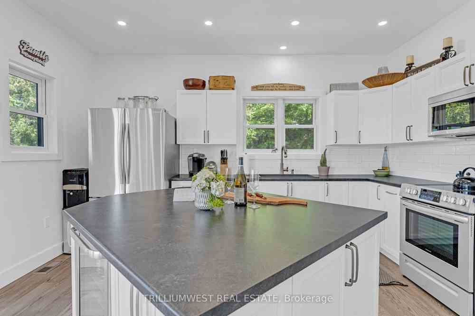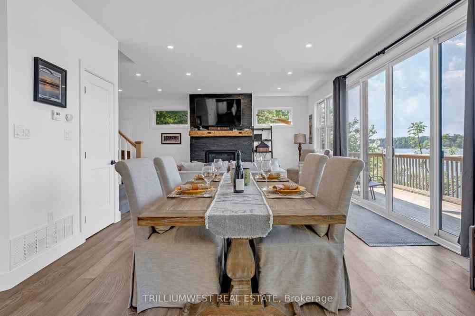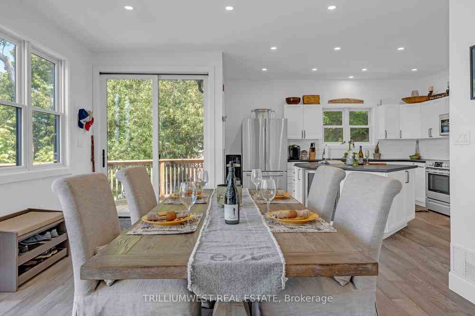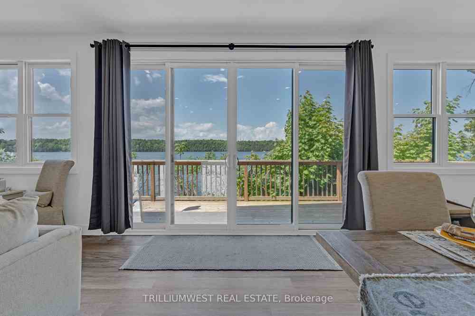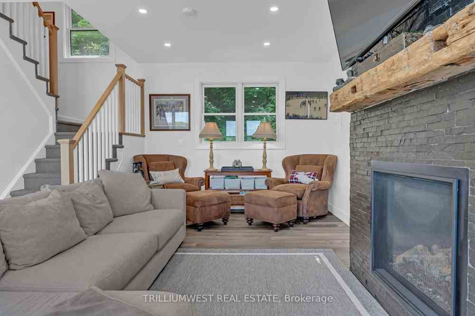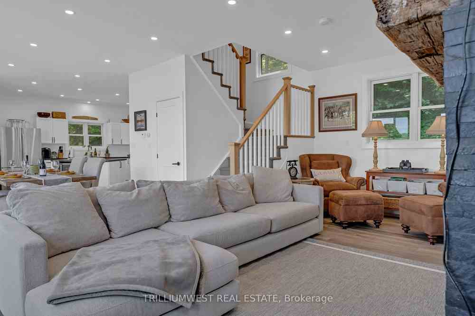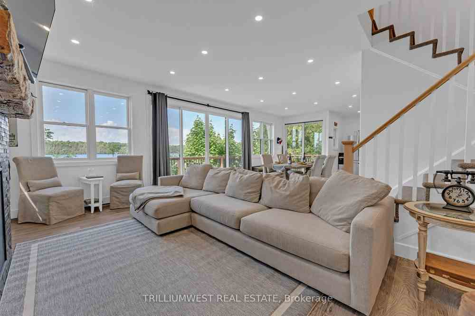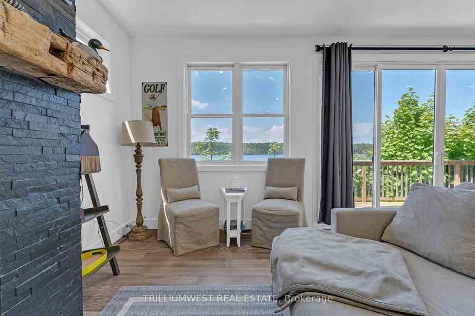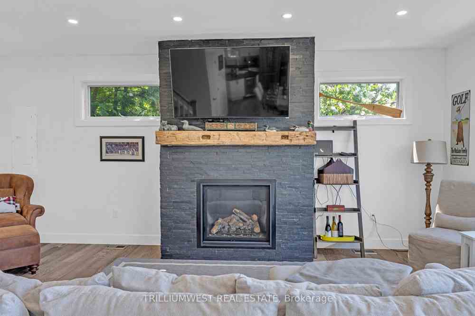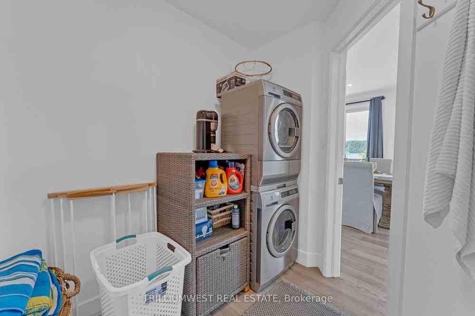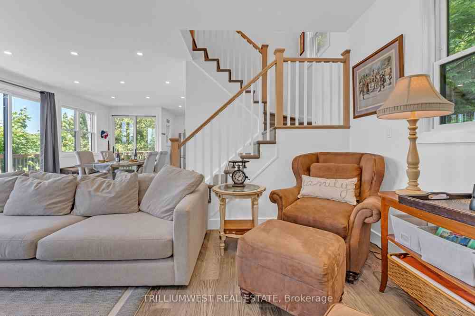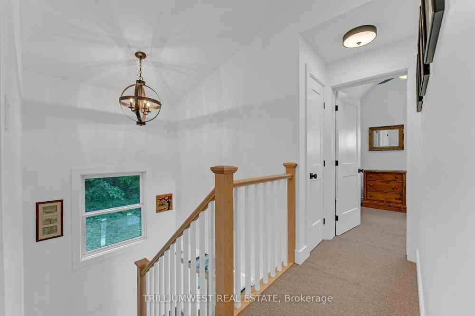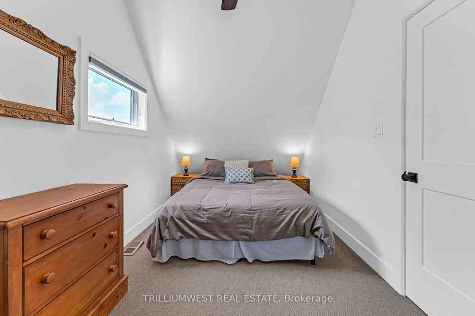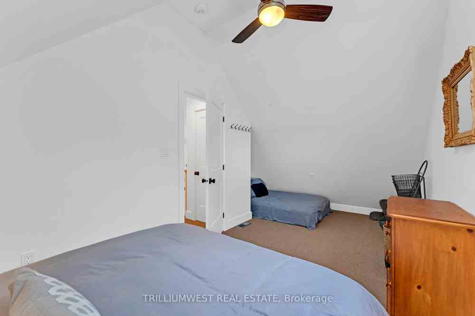$995,000
Available - For Sale
Listing ID: X8372232
1040 Lark Lane , South Frontenac, K0H 1X0, Ontario
| Discover the ultimate lakeside retreat at 1040 Lark Lane, a rare opportunity on the coveted Loughborough Lake. This glacier-formed, deep lake boasts crystal clear waters, perfect for all your water activities. Built in 2019, this 4-season cottage offers modern amenities and is just steps from the water. Step inside to a beautifully furnished, turnkey home featuring breathtaking lake views and stunning sunsets. Enjoy the cozy gas fireplace, a chef's kitchen, and abundant natural light throughout. The wrap-around deck, stone retaining wall, and relaxing dock area provide ideal spaces for swimming, fishing, boating, and family gatherings. Comfort is paramount with a furnace, air conditioning WIFI thermostat, and a UV water treatment system. Ready for immediate occupancy, make lasting memories this summer in this dream lakeside haven. Don't miss out on this exceptional property. Book your private showing today! |
| Extras: All Bedroom Furniture, All Main Floor Furniture, 2 Kayaks, Muskoka Chairs, Portable Garage Structure, All Window Coverings, All Electric Light Fixtures, Bar Fridge, Water Cooler, TV and Wall Mount. |
| Price | $995,000 |
| Taxes: | $3037.62 |
| Assessment: | $473000 |
| Assessment Year: | 2024 |
| Address: | 1040 Lark Lane , South Frontenac, K0H 1X0, Ontario |
| Lot Size: | 89.90 x 323.84 (Feet) |
| Acreage: | .50-1.99 |
| Directions/Cross Streets: | Highway 401 to Sydenham Rd/Kingston 9. Take Latimer Rd to Lark Ln in South Frontenac. |
| Rooms: | 8 |
| Bedrooms: | 3 |
| Bedrooms +: | |
| Kitchens: | 1 |
| Family Room: | Y |
| Basement: | Crawl Space |
| Approximatly Age: | 0-5 |
| Property Type: | Detached |
| Style: | 2-Storey |
| Exterior: | Wood |
| Garage Type: | None |
| (Parking/)Drive: | Private |
| Drive Parking Spaces: | 3 |
| Pool: | None |
| Approximatly Age: | 0-5 |
| Approximatly Square Footage: | 1100-1500 |
| Property Features: | Beach, Lake Access, Lake/Pond, Marina, Waterfront, Wooded/Treed |
| Fireplace/Stove: | Y |
| Heat Source: | Propane |
| Heat Type: | Forced Air |
| Central Air Conditioning: | Central Air |
| Laundry Level: | Main |
| Elevator Lift: | N |
| Sewers: | Tank |
| Water: | Other |
| Water Supply Types: | Lake/River |
| Utilities-Cable: | Y |
| Utilities-Hydro: | Y |
| Utilities-Gas: | N |
| Utilities-Telephone: | Y |
$
%
Years
This calculator is for demonstration purposes only. Always consult a professional
financial advisor before making personal financial decisions.
| Although the information displayed is believed to be accurate, no warranties or representations are made of any kind. |
| TRILLIUMWEST REAL ESTATE |
|
|

Milad Akrami
Sales Representative
Dir:
647-678-7799
Bus:
647-678-7799
| Virtual Tour | Book Showing | Email a Friend |
Jump To:
At a Glance:
| Type: | Freehold - Detached |
| Area: | Frontenac |
| Municipality: | South Frontenac |
| Style: | 2-Storey |
| Lot Size: | 89.90 x 323.84(Feet) |
| Approximate Age: | 0-5 |
| Tax: | $3,037.62 |
| Beds: | 3 |
| Baths: | 1 |
| Fireplace: | Y |
| Pool: | None |
Locatin Map:
Payment Calculator:

