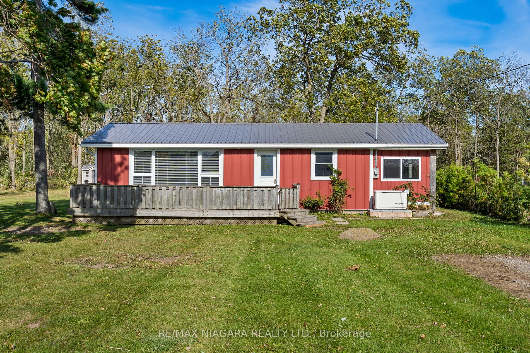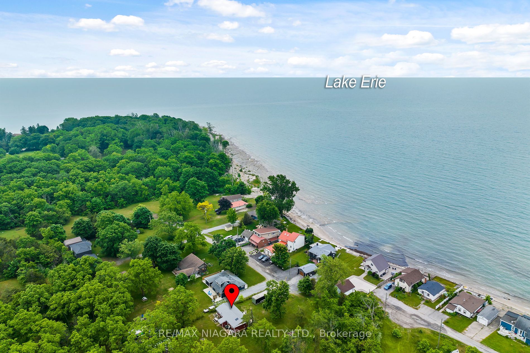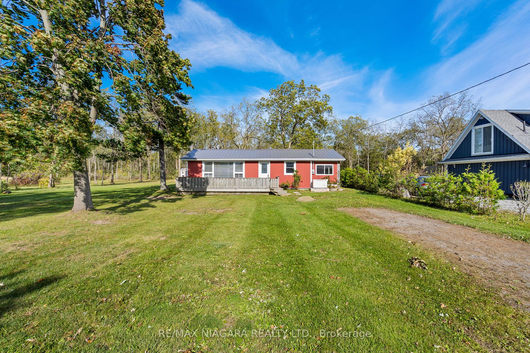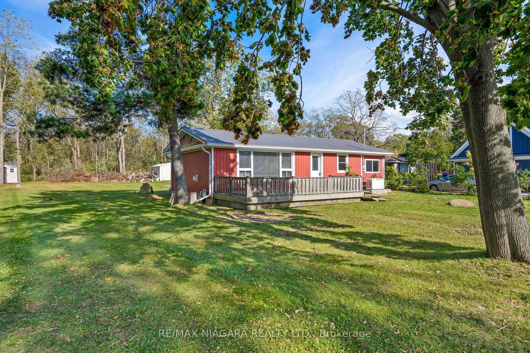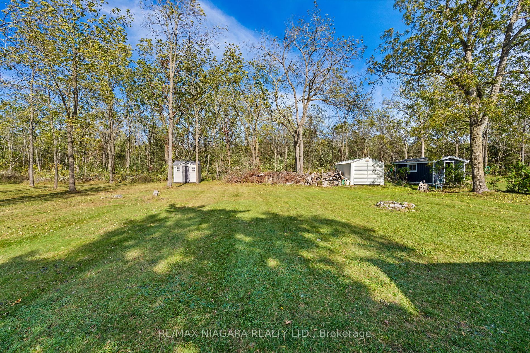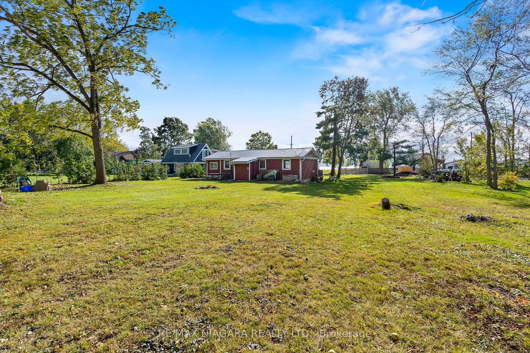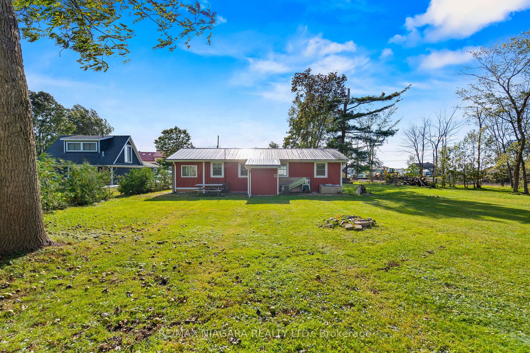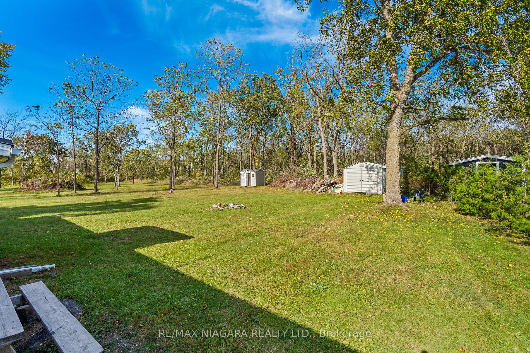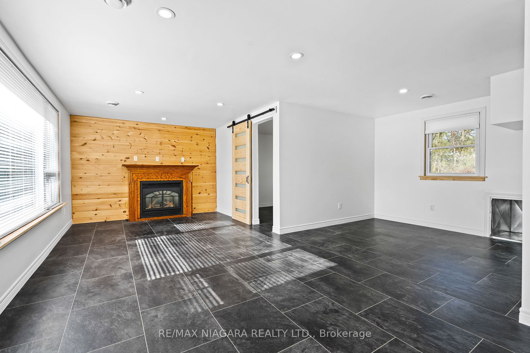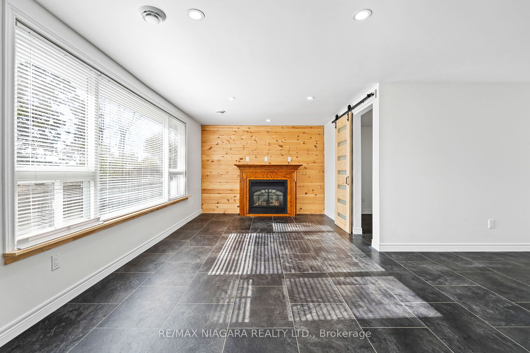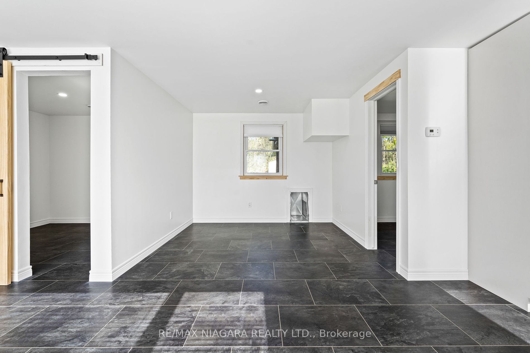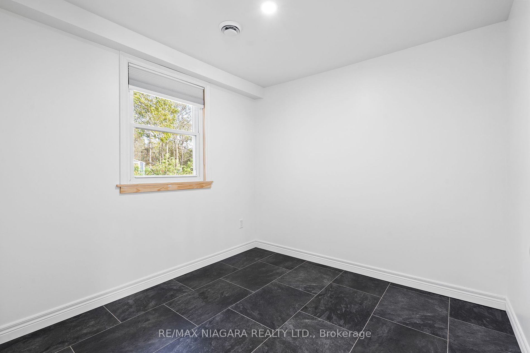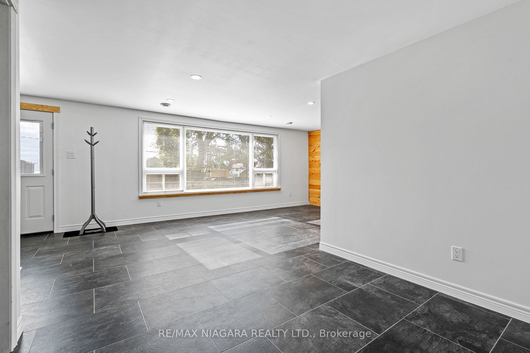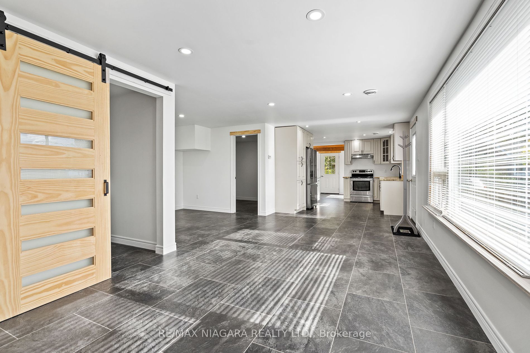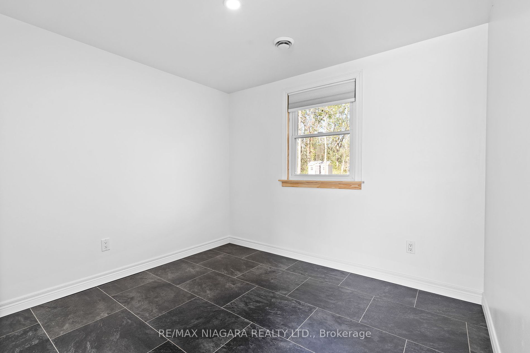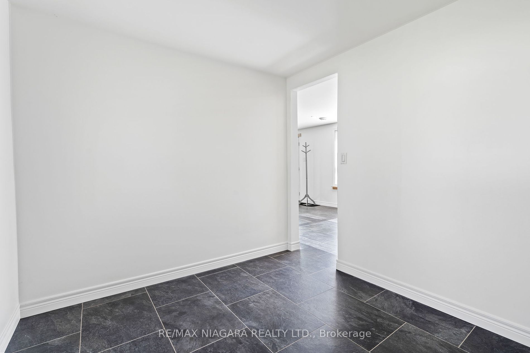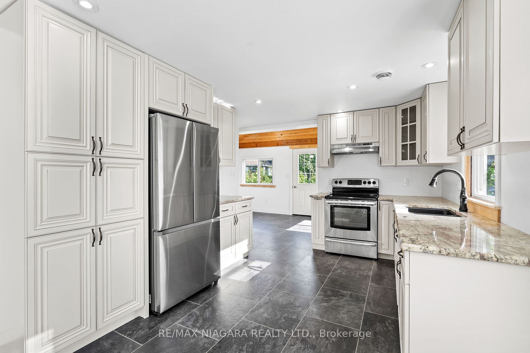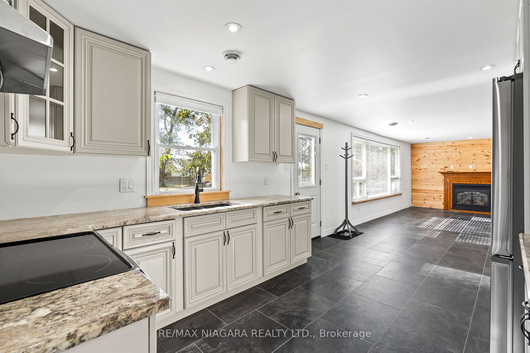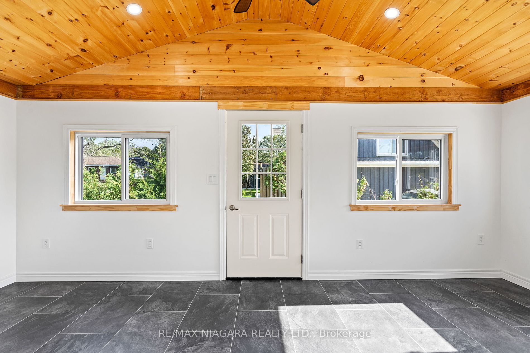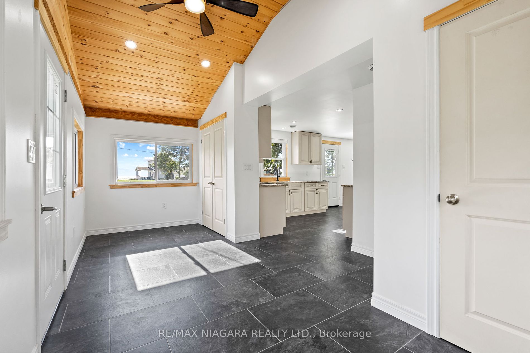$575,000
Available - For Sale
Listing ID: X8371396
11496 Cook Lane , Wainfleet, L3K 5V4, Ontario
| Incredible Water views! Whether you're looking for a recreational retreat or a year-round home, you'll feel relaxed the moment you turn down Cook Lane and drive along the mature treed line street. Enjoy breathtaking views of Lake Erie as you relax on the front porch and gorgeous sunsets as you enjoy evenings relaxing outside. This newly renovated bungalow is nestled at the end of a quiet cul-de-sac with no rear neighbours and walking distance to Morgan's Point Conservation Park and beach- you'll love sharing the neighbourhood with such lush nature. Enjoy views of the lake from your living room as you cozy up around the gas fireplace. The newly renovated kitchen provides ample cabinetry with granite countertops, and stainless steel appliances. From the kitchen you'll find the perfect spot for a study or office with side door to private backyard. The bright and oversized windows provide ample natural light throughout the principle rooms. Natural gas generator will give you peace of mind. Book your showing today to view this immaculate country bungalow. |
| Price | $575,000 |
| Taxes: | $2825.59 |
| Address: | 11496 Cook Lane , Wainfleet, L3K 5V4, Ontario |
| Lot Size: | 92.71 x 169.29 (Feet) |
| Acreage: | < .50 |
| Directions/Cross Streets: | Morgan's Point Rd, W On Cook |
| Rooms: | 7 |
| Bedrooms: | 2 |
| Bedrooms +: | |
| Kitchens: | 1 |
| Family Room: | N |
| Basement: | None |
| Approximatly Age: | 51-99 |
| Property Type: | Detached |
| Style: | Bungalow |
| Exterior: | Vinyl Siding |
| Garage Type: | None |
| (Parking/)Drive: | Private |
| Drive Parking Spaces: | 2 |
| Pool: | None |
| Approximatly Age: | 51-99 |
| Approximatly Square Footage: | 700-1100 |
| Property Features: | Beach, Cul De Sac, Golf, Lake/Pond, Park, Rec Centre |
| Fireplace/Stove: | Y |
| Heat Source: | Gas |
| Heat Type: | Forced Air |
| Central Air Conditioning: | Central Air |
| Sewers: | Septic |
| Water: | Well |
$
%
Years
This calculator is for demonstration purposes only. Always consult a professional
financial advisor before making personal financial decisions.
| Although the information displayed is believed to be accurate, no warranties or representations are made of any kind. |
| RE/MAX NIAGARA REALTY LTD. |
|
|

Milad Akrami
Sales Representative
Dir:
647-678-7799
Bus:
647-678-7799
| Virtual Tour | Book Showing | Email a Friend |
Jump To:
At a Glance:
| Type: | Freehold - Detached |
| Area: | Niagara |
| Municipality: | Wainfleet |
| Style: | Bungalow |
| Lot Size: | 92.71 x 169.29(Feet) |
| Approximate Age: | 51-99 |
| Tax: | $2,825.59 |
| Beds: | 2 |
| Baths: | 1 |
| Fireplace: | Y |
| Pool: | None |
Locatin Map:
Payment Calculator:

