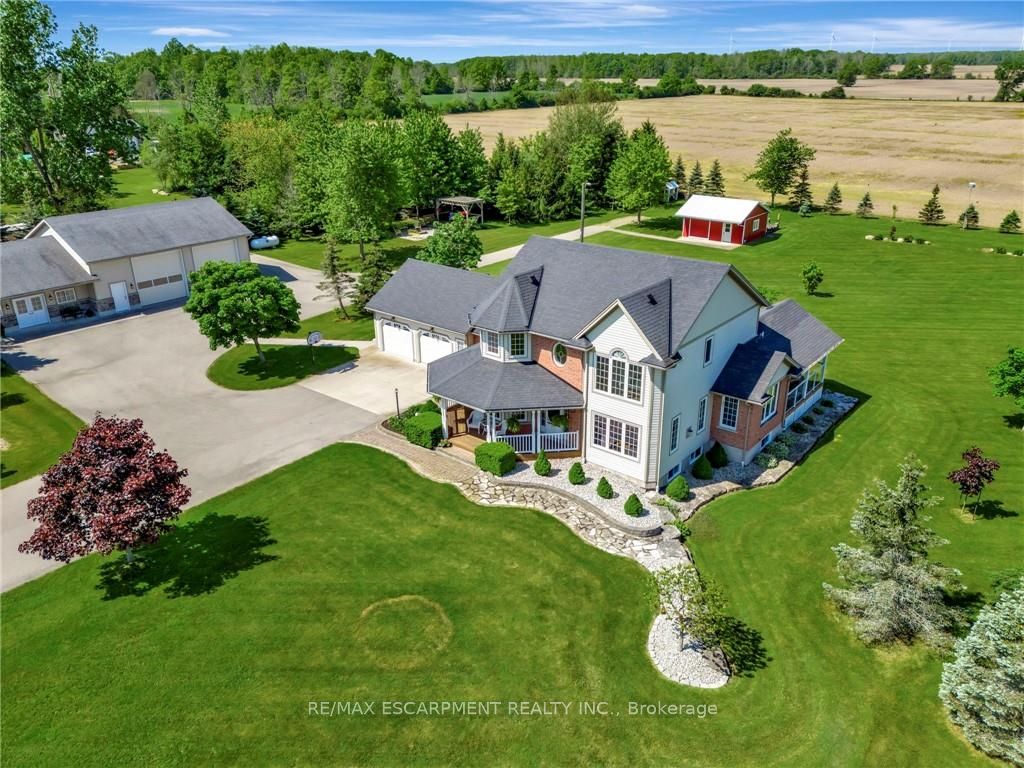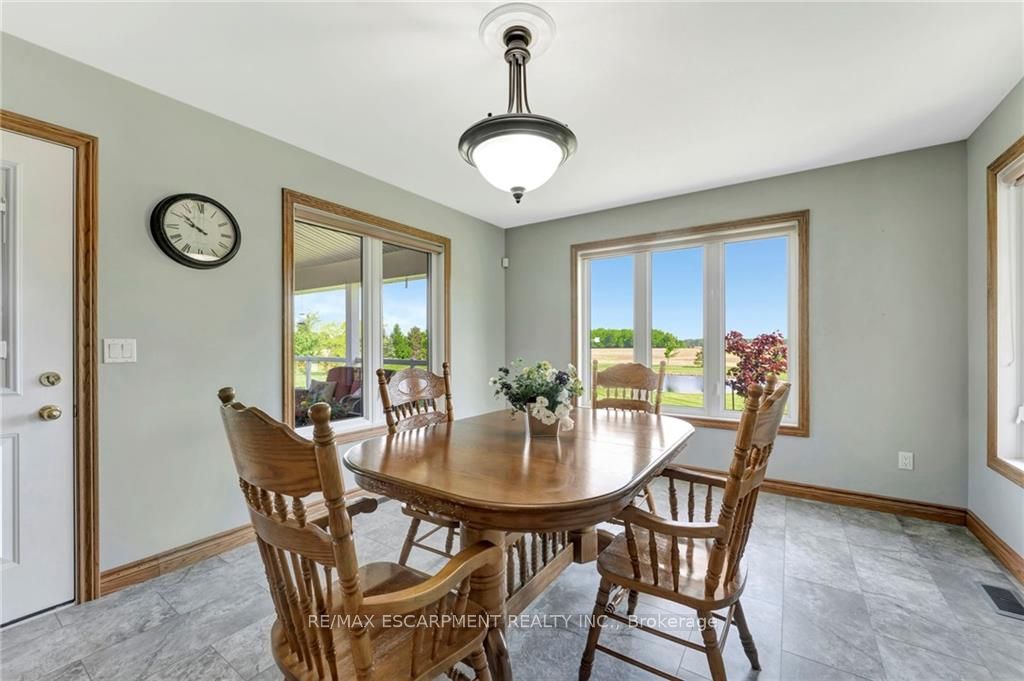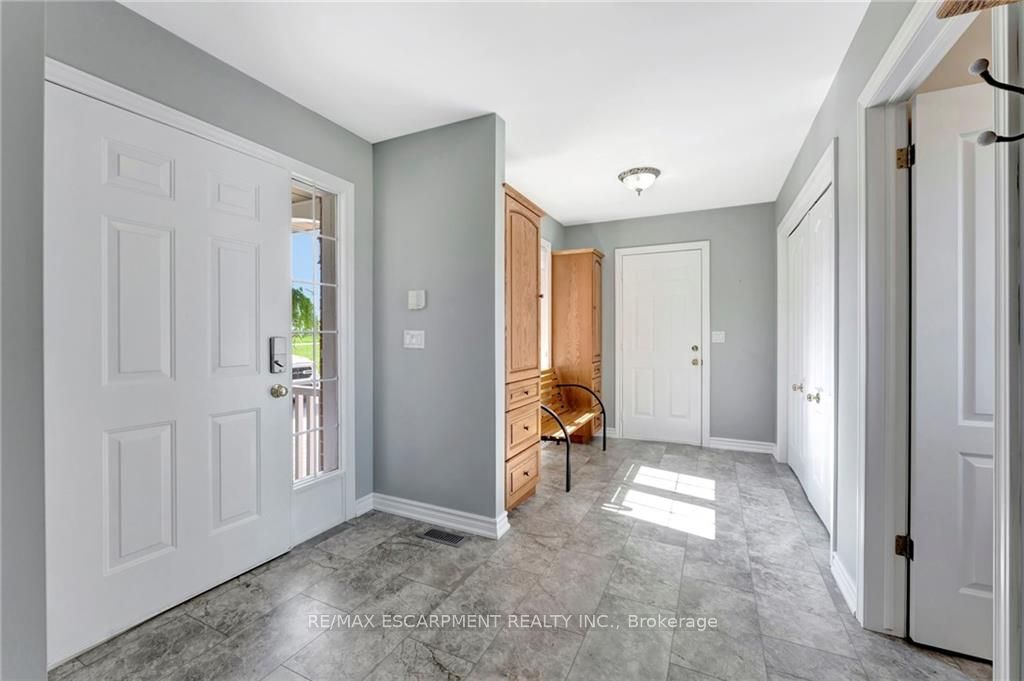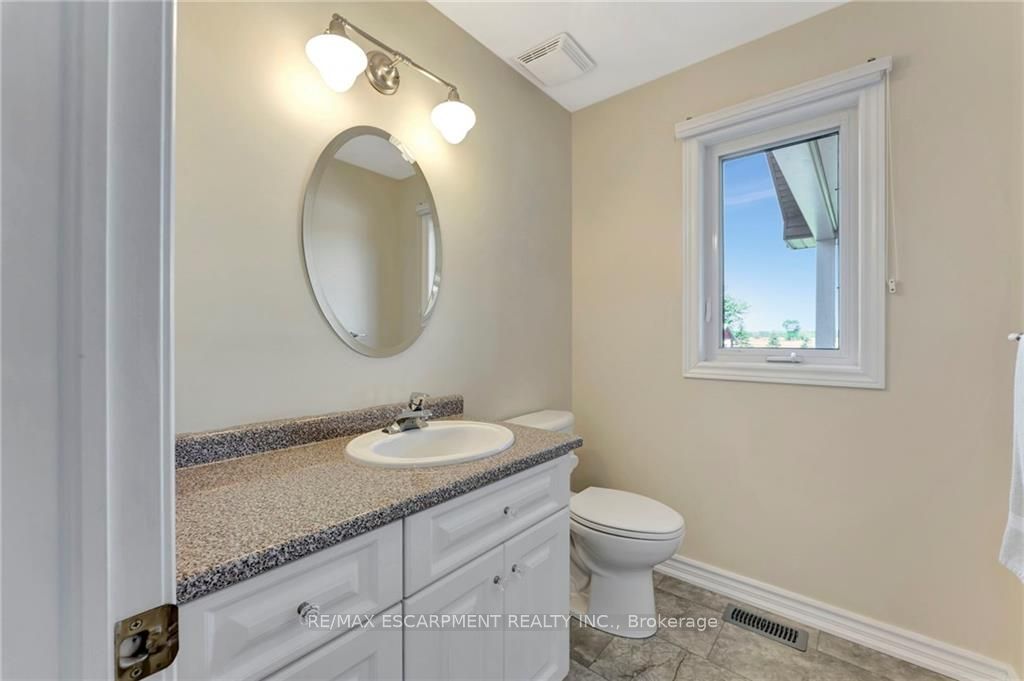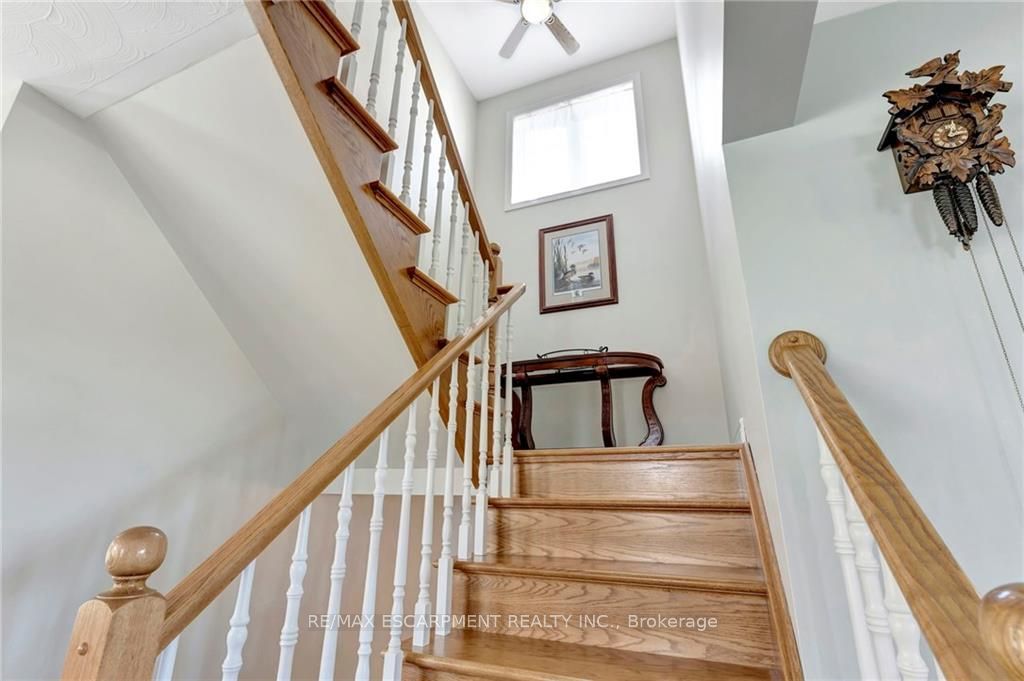$1,989,000
Available - For Sale
Listing ID: X8370398
533 Marshall Rd , Haldimand, N1A 2W8, Ontario
| Experience an unparalleled country lifestyle w/ a custom-built 2002 two storey home situated on 55 acres! An expansive tree-lined paved driveway welcomes you to this charming country home featuring a wraparound porch & mature landscaping thru-out. Built by DeHaan Homes, this stunning home has 3+1 spacious bdrms, 3 baths, dlb grg - over 2965sf of living space including f/f bsmt w/ walk up! Executive kitchen + dining combo (flooring 22) overlooks covered deck (18x17), a/g pool (16), fish stocked pond w/ gazebo, & endless fields ultimate space to host friends & family. Gorgeous 34x64 shop built in 2014 includes two 12x12 overhead doors, concrete floors, 23x29 heated workshop, 60AMP limitless potential uses! 49 acres of workable land provides income potential! Extras: roof 19, 14KW back up generator, solar heat for pool, in-floor bsmt heating, UV filter system, 7x8 shed/playhouse, 18x22 shed w/ concrete & hydro, ample parking, furnace 21. This dream property is only 4km to all town amenities & easy access to Lake Erie beaches, marina, golf, +++! |
| Price | $1,989,000 |
| Taxes: | $5425.28 |
| Address: | 533 Marshall Rd , Haldimand, N1A 2W8, Ontario |
| Lot Size: | 1541.00 x 1228.00 (Feet) |
| Acreage: | 50-99.99 |
| Directions/Cross Streets: | Rainham Road |
| Rooms: | 7 |
| Bedrooms: | 3 |
| Bedrooms +: | 1 |
| Kitchens: | 1 |
| Family Room: | N |
| Basement: | Full, Walk-Up |
| Approximatly Age: | 16-30 |
| Property Type: | Detached |
| Style: | 2-Storey |
| Exterior: | Brick, Vinyl Siding |
| Garage Type: | Attached |
| (Parking/)Drive: | Pvt Double |
| Drive Parking Spaces: | 24 |
| Pool: | Abv Grnd |
| Other Structures: | Drive Shed, Garden Shed |
| Approximatly Age: | 16-30 |
| Approximatly Square Footage: | 2000-2500 |
| Property Features: | Beach, Campground, Clear View, Golf, Lake/Pond, Level |
| Fireplace/Stove: | Y |
| Heat Source: | Propane |
| Heat Type: | Forced Air |
| Central Air Conditioning: | Central Air |
| Sewers: | Septic |
| Water: | Other |
| Water Supply Types: | Cistern |
$
%
Years
This calculator is for demonstration purposes only. Always consult a professional
financial advisor before making personal financial decisions.
| Although the information displayed is believed to be accurate, no warranties or representations are made of any kind. |
| RE/MAX ESCARPMENT REALTY INC. |
|
|

Milad Akrami
Sales Representative
Dir:
647-678-7799
Bus:
647-678-7799
| Virtual Tour | Book Showing | Email a Friend |
Jump To:
At a Glance:
| Type: | Freehold - Detached |
| Area: | Haldimand |
| Municipality: | Haldimand |
| Neighbourhood: | Dunnville |
| Style: | 2-Storey |
| Lot Size: | 1541.00 x 1228.00(Feet) |
| Approximate Age: | 16-30 |
| Tax: | $5,425.28 |
| Beds: | 3+1 |
| Baths: | 3 |
| Fireplace: | Y |
| Pool: | Abv Grnd |
Locatin Map:
Payment Calculator:

