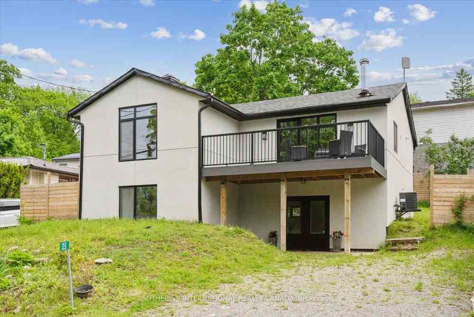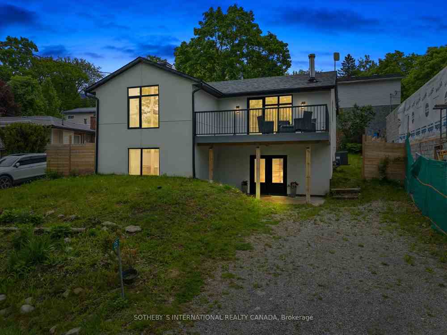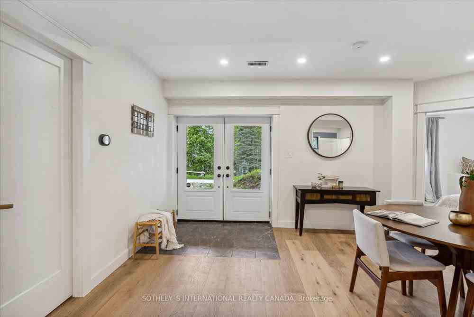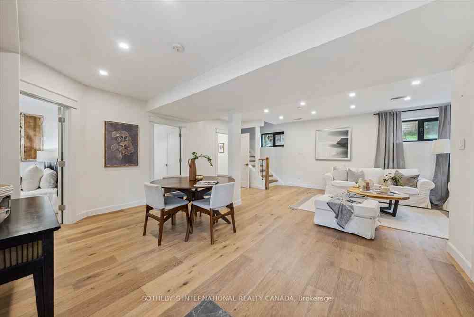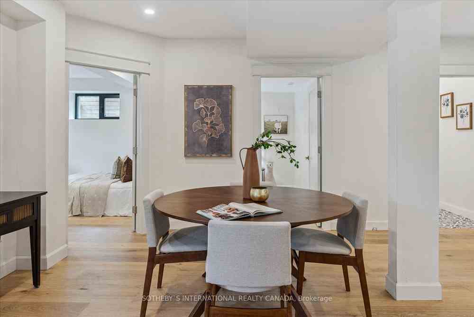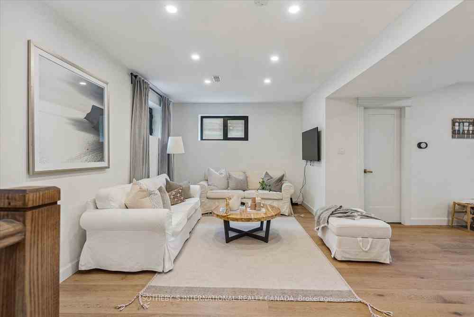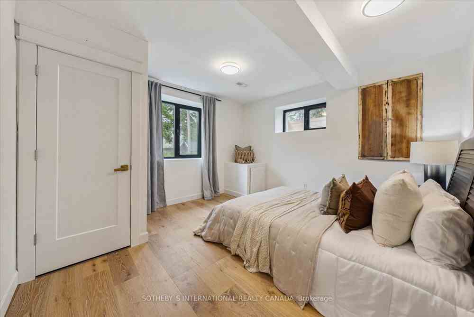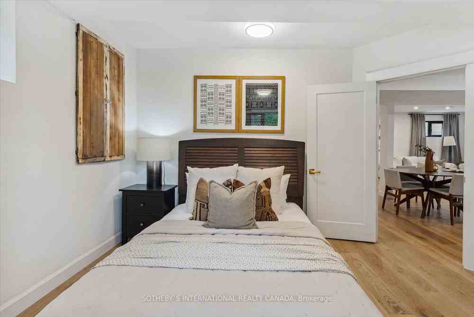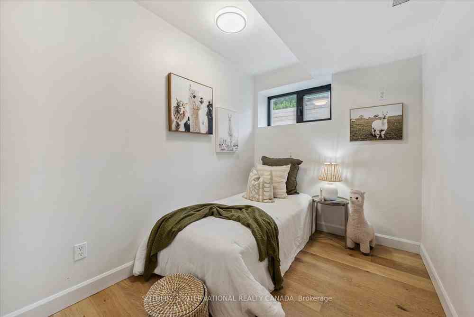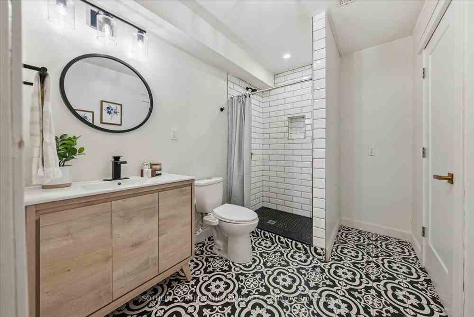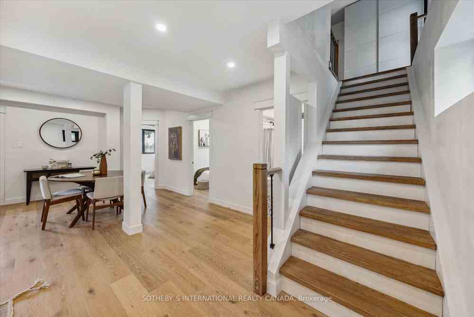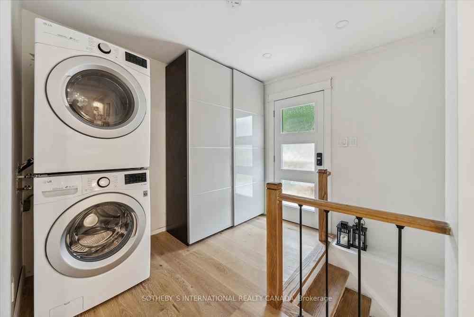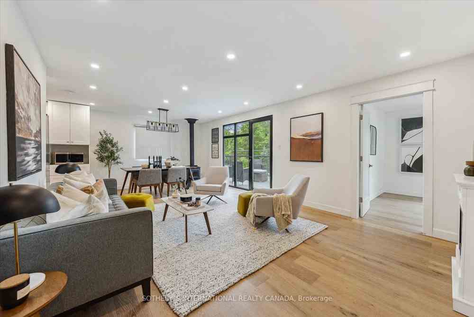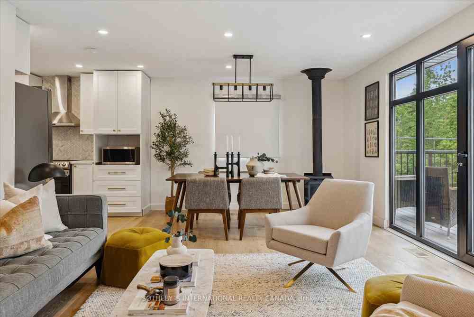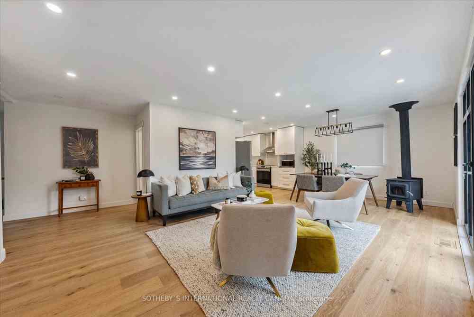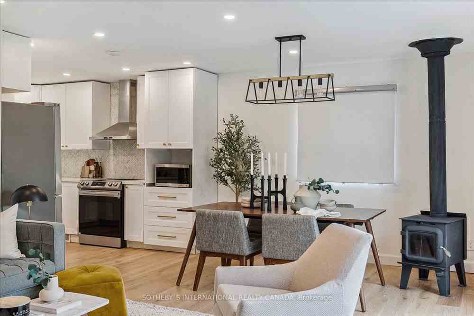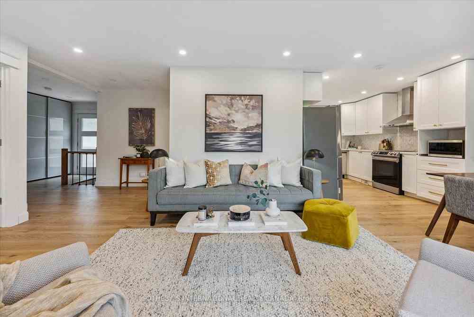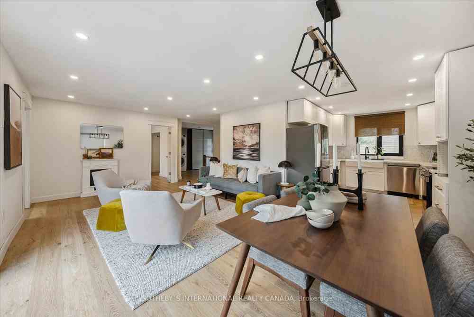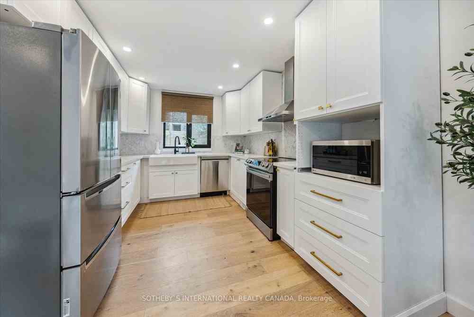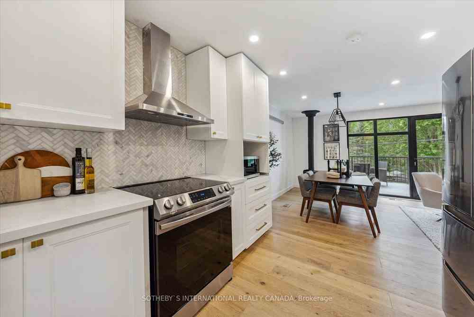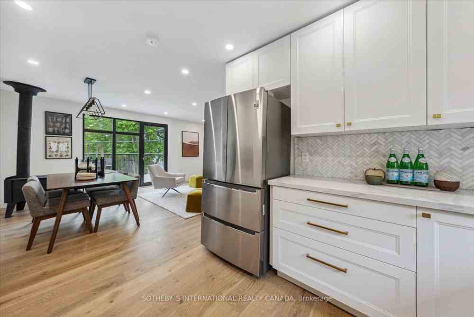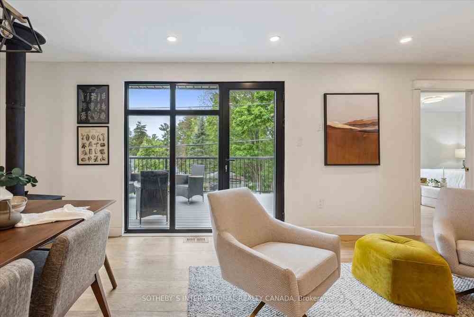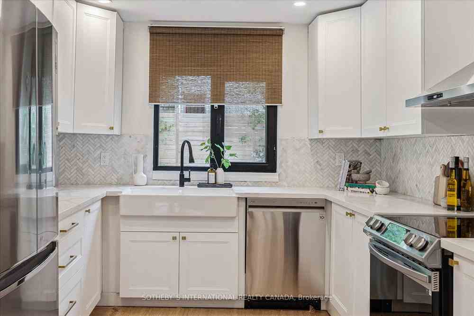$699,000
Available - For Sale
Listing ID: X8369574
25 Silver Birch St , Kawartha Lakes, K0M 1L0, Ontario
| Escape To The Wonderful Waterfront Community Of Thurstonia! Luxe Scandi Inspired 4 Season Home Over 2000 Square Feet of Total Living Space with 4 Bedrooms & 2 Bathrooms. Renovated Top to Bottom in 2022 With High Quality Finishes. Bright And Airy, High Ceilings, Beautiful Stucco Exterior & Black Framed Windows. Engineered Hardwood Floors Throughout and Oak Staircase, Composite Deck Off Dining Room With Aluminum Railings. Gorgeous Kitchen With Stainless Steel Appliances, Quartz Counter, Marble Backsplash. Wood Stove in the Dining Room, Main Floor Laundry, PAX Closets in Primary Bedroom and Hallway. New Exterior and Interior Doors, Updated Hardware, Baseboards and Trim. Central Air Added plus, Deck and New Fence in Backyard . Village of Thurstonia has Two Public Beaches With Weed Free Swimming, North West Exposure For Blazing Sunsets. Public Boat Launch and Marina With Dock Spaces To Rent.Only 20 Mins To Bobcaygeon & Lindsay. 1.5 Hour From The GTA. Offers Anytime! |
| Extras: Drilled Well & UV System + 1000 Gallon Cistern, 2500 Gallon Holding Tank, |
| Price | $699,000 |
| Taxes: | $1793.41 |
| Assessment Year: | 2024 |
| Address: | 25 Silver Birch St , Kawartha Lakes, K0M 1L0, Ontario |
| Lot Size: | 56.00 x 100.00 (Feet) |
| Acreage: | < .50 |
| Directions/Cross Streets: | County Rd 7/Pavillion Rd |
| Rooms: | 11 |
| Bedrooms: | 2 |
| Bedrooms +: | 2 |
| Kitchens: | 1 |
| Family Room: | Y |
| Basement: | Fin W/O, Full |
| Approximatly Age: | 31-50 |
| Property Type: | Detached |
| Style: | Bungalow-Raised |
| Exterior: | Stucco/Plaster |
| Garage Type: | None |
| (Parking/)Drive: | Private |
| Drive Parking Spaces: | 4 |
| Pool: | None |
| Other Structures: | Garden Shed |
| Approximatly Age: | 31-50 |
| Approximatly Square Footage: | 1500-2000 |
| Property Features: | Lake Access, Marina, School Bus Route |
| Fireplace/Stove: | Y |
| Heat Source: | Propane |
| Heat Type: | Forced Air |
| Central Air Conditioning: | Central Air |
| Laundry Level: | Main |
| Elevator Lift: | N |
| Sewers: | Tank |
| Water: | Well |
| Water Supply Types: | Drilled Well |
| Utilities-Cable: | A |
| Utilities-Hydro: | Y |
| Utilities-Gas: | N |
| Utilities-Telephone: | A |
$
%
Years
This calculator is for demonstration purposes only. Always consult a professional
financial advisor before making personal financial decisions.
| Although the information displayed is believed to be accurate, no warranties or representations are made of any kind. |
| SOTHEBY`S INTERNATIONAL REALTY CANADA |
|
|

Milad Akrami
Sales Representative
Dir:
647-678-7799
Bus:
647-678-7799
| Virtual Tour | Book Showing | Email a Friend |
Jump To:
At a Glance:
| Type: | Freehold - Detached |
| Area: | Kawartha Lakes |
| Municipality: | Kawartha Lakes |
| Neighbourhood: | Dunsford |
| Style: | Bungalow-Raised |
| Lot Size: | 56.00 x 100.00(Feet) |
| Approximate Age: | 31-50 |
| Tax: | $1,793.41 |
| Beds: | 2+2 |
| Baths: | 2 |
| Fireplace: | Y |
| Pool: | None |
Locatin Map:
Payment Calculator:

