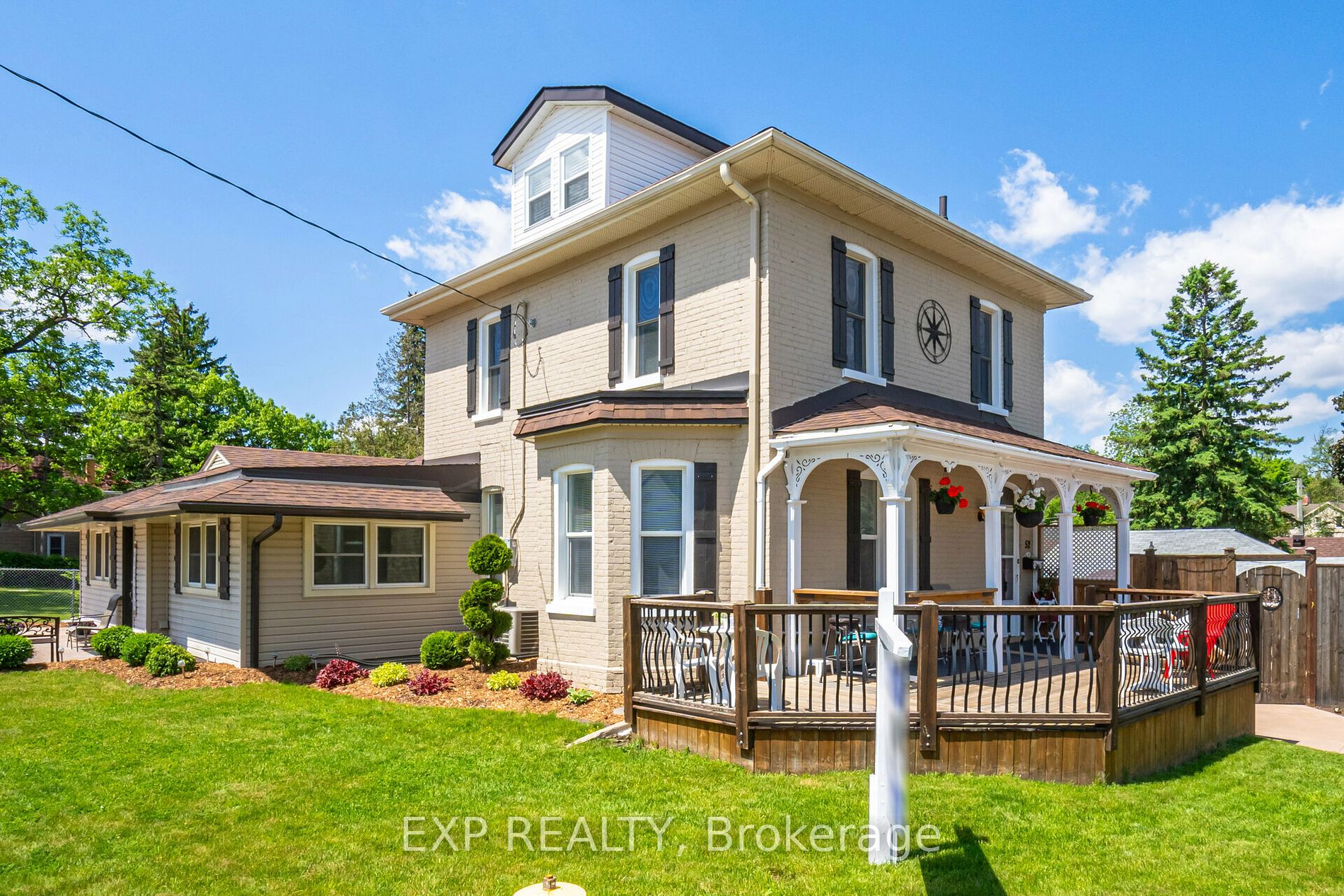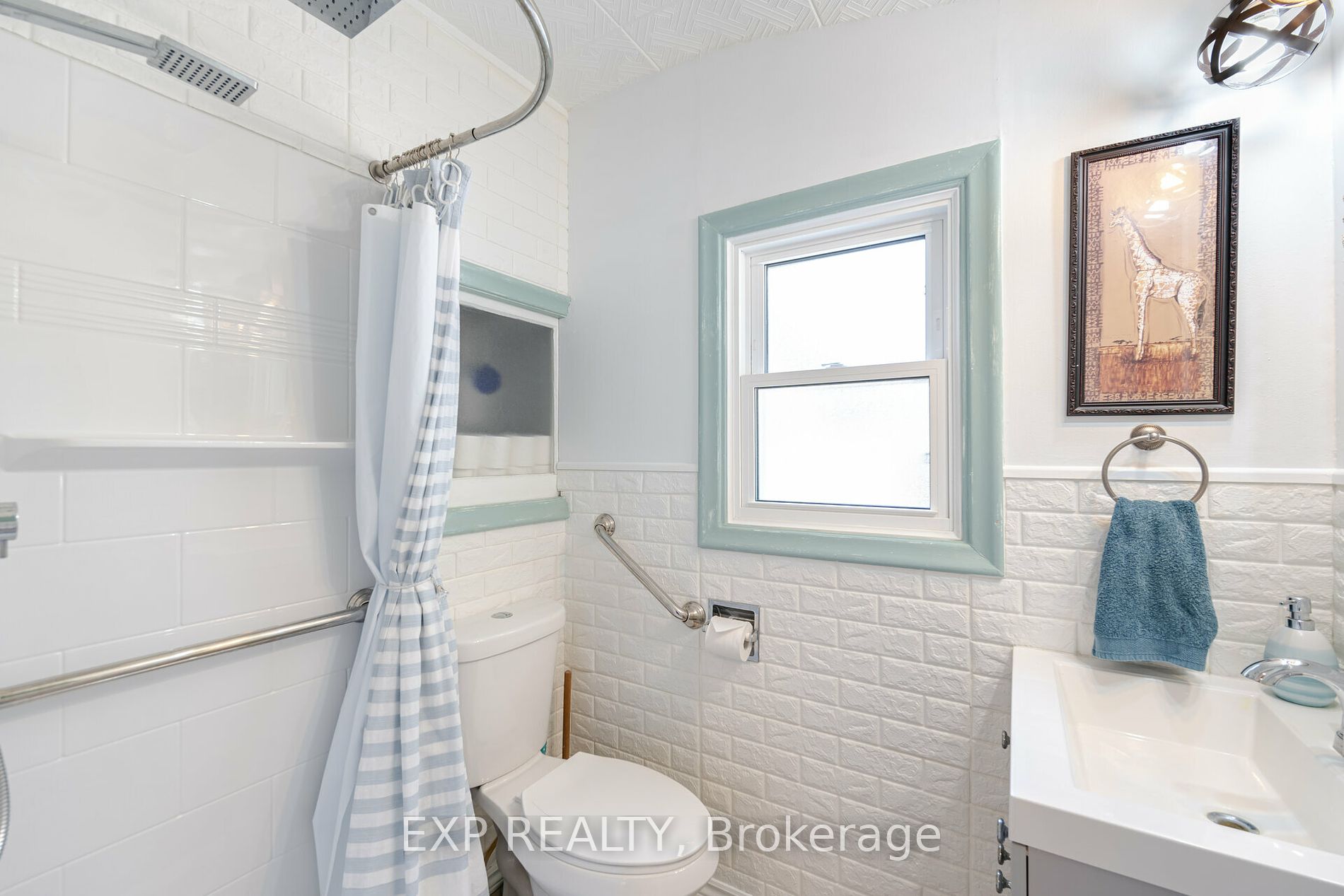$1,650,000
Available - For Sale
Listing ID: X8370228
52 Adam St , Cambridge, M2K 1W9, Ontario
| Charming Legal Duplex with Backyard Oasis Ideal for Homeowners and Investors! Welcome to this exceptional Duplex, featuring two completely separate side-by-side units that offer the perfect blend of comfort, convenience, and income potential. 4240 sqft of Living Space!!! This beautifully maintained property is ideal for anyone looking to enjoy extra income or expand their investment portfolio. Separate Apartments: Each unit is fully self-contained with its own entrance, laundry facilities, and living spaces, providing privacy and independence for both residents. This setup is perfect for living in one unit while renting out the other for additional income. Recently Renovated: The property boasts over $600k in Recent Upgrades from top bottom, inside and out!$$$ Newly renovated kitchens and bathrooms, featuring modern finishes and high-quality fixtures. These stylish upgrades ensure a move-in ready experience and enhance the overall appeal of the home. Backyard Oasis: Step into your private backyard retreat, complete with a spacious entertainment area, a tiki bar, and a swimming pool. This backyard oasis is perfect for relaxing, hosting gatherings, or even running your own business. Savvy Investors may use this Property to run their own business while living in the Modern Living Quarters. Possible for more bedrooms easily ! |
| Price | $1,650,000 |
| Taxes: | $4815.00 |
| Assessment Year: | 2024 |
| Address: | 52 Adam St , Cambridge, M2K 1W9, Ontario |
| Lot Size: | 100.00 x 86.00 (Feet) |
| Directions/Cross Streets: | Adam st & Queen St |
| Rooms: | 7 |
| Rooms +: | 4 |
| Bedrooms: | 5 |
| Bedrooms +: | |
| Kitchens: | 1 |
| Kitchens +: | 1 |
| Family Room: | Y |
| Basement: | Finished |
| Property Type: | Detached |
| Style: | 2-Storey |
| Exterior: | Brick |
| Garage Type: | Attached |
| (Parking/)Drive: | Private |
| Drive Parking Spaces: | 2 |
| Pool: | Abv Grnd |
| Approximatly Square Footage: | 3500-5000 |
| Fireplace/Stove: | Y |
| Heat Source: | Gas |
| Heat Type: | Forced Air |
| Central Air Conditioning: | Central Air |
| Laundry Level: | Main |
| Sewers: | Sewers |
| Water: | Municipal |
$
%
Years
This calculator is for demonstration purposes only. Always consult a professional
financial advisor before making personal financial decisions.
| Although the information displayed is believed to be accurate, no warranties or representations are made of any kind. |
| EXP REALTY |
|
|

Milad Akrami
Sales Representative
Dir:
647-678-7799
Bus:
647-678-7799
| Virtual Tour | Book Showing | Email a Friend |
Jump To:
At a Glance:
| Type: | Freehold - Detached |
| Area: | Waterloo |
| Municipality: | Cambridge |
| Style: | 2-Storey |
| Lot Size: | 100.00 x 86.00(Feet) |
| Tax: | $4,815 |
| Beds: | 5 |
| Baths: | 4 |
| Fireplace: | Y |
| Pool: | Abv Grnd |
Locatin Map:
Payment Calculator:


























