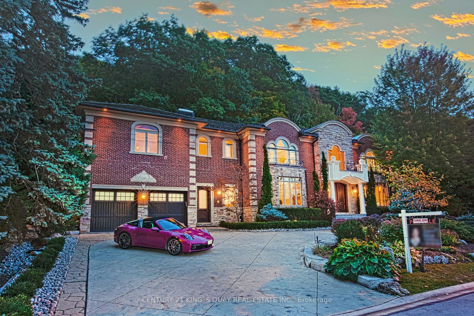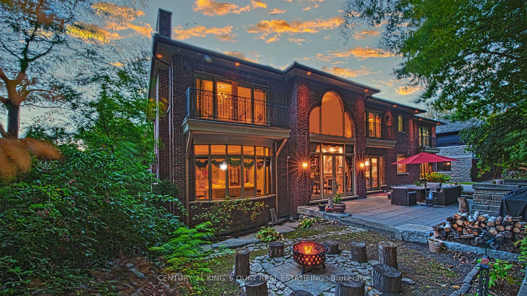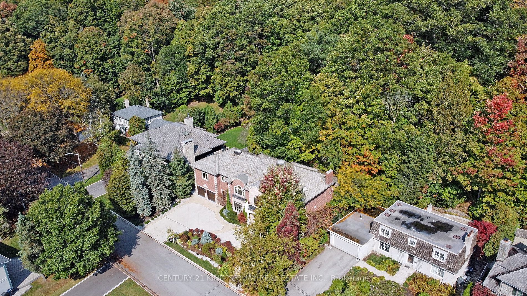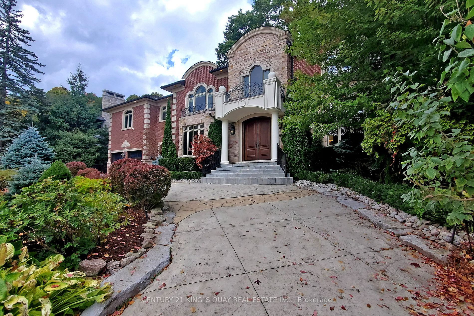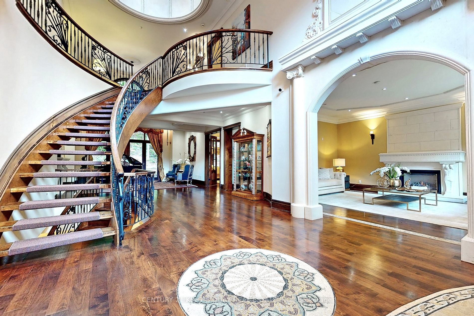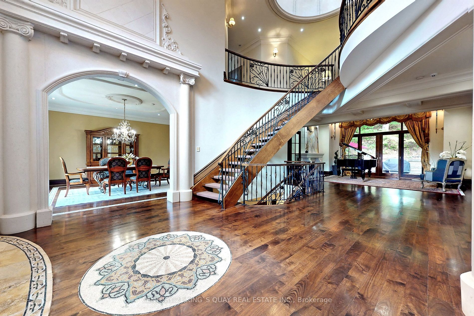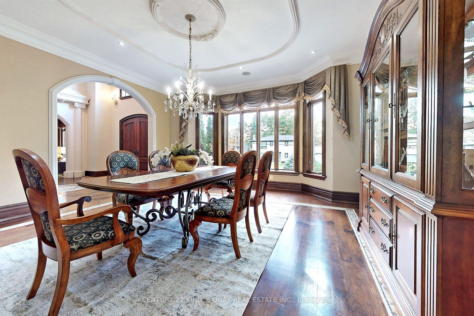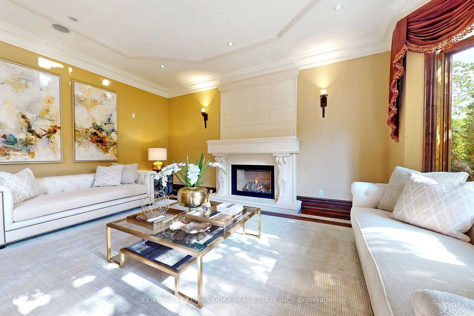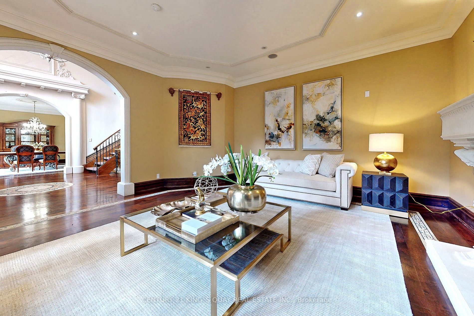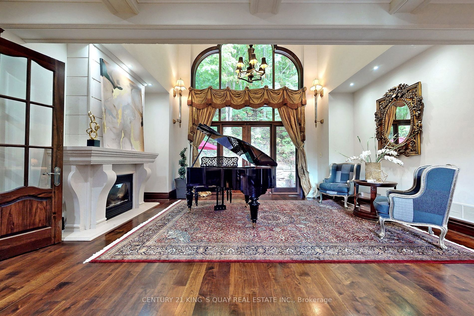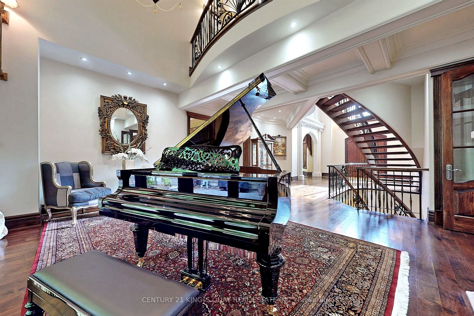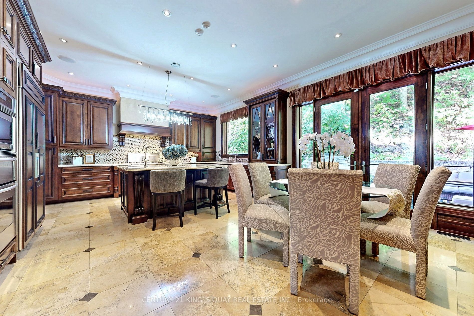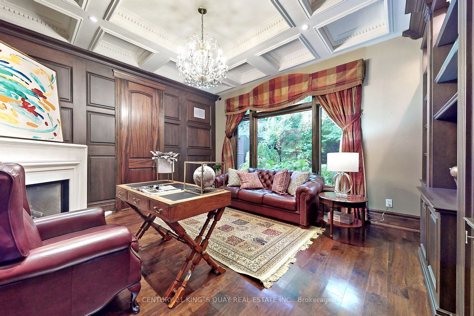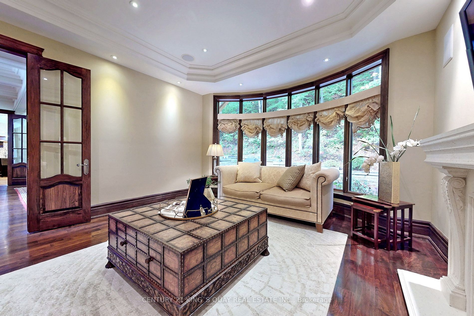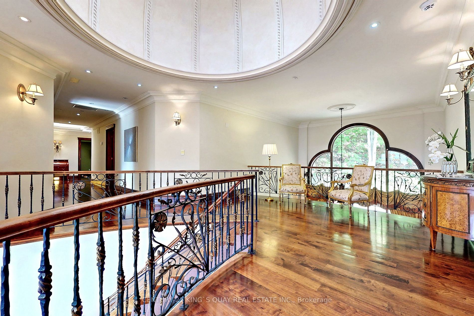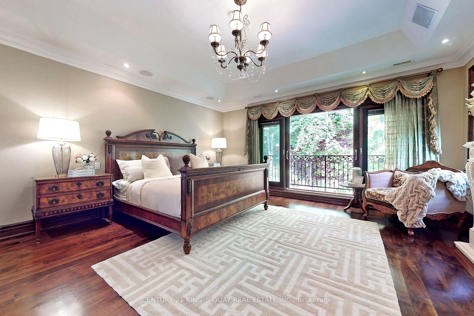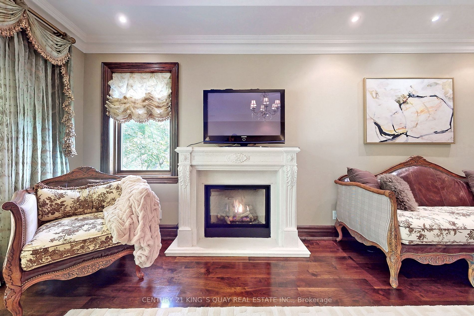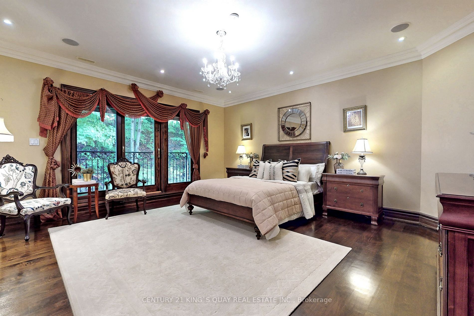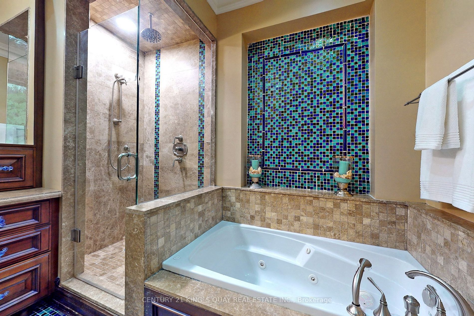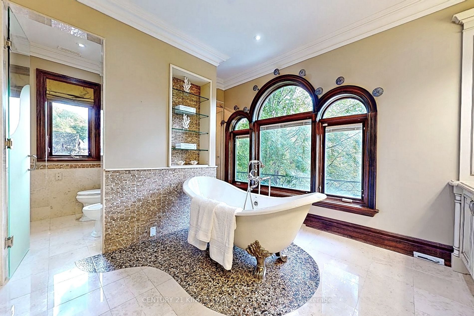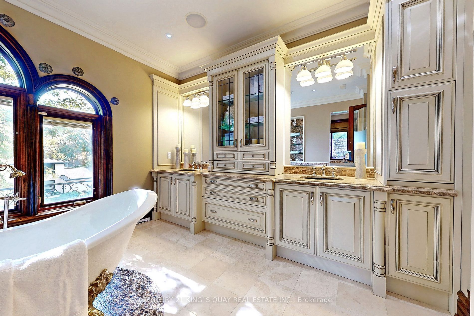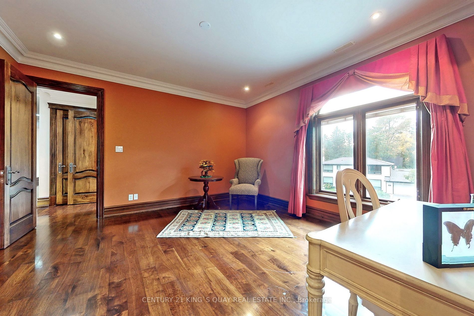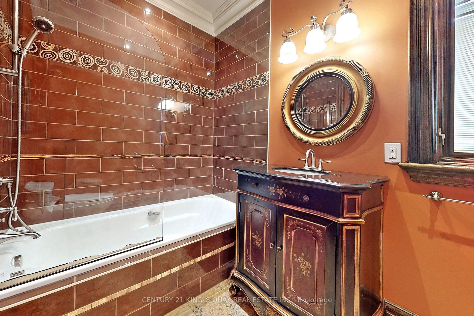$8,488,000
Available - For Sale
Listing ID: C8372746
24 York Valley Cres , Toronto, M2P 1A7, Ontario
| Custom Built Designed by famous AH Designers in Prime Hoggs Hollow Bridle Path which the Most Coveted Neighborhood. Magnificent Ravine Luxury Home with almost 10,000 sq ft Living space( 6541 sq ft +3300 sq ft ). 5+1 Bedrooms, 9 Washrooms, 6 Fireplace. Recreation Room, Home Theater, Sauna/Spa. Nanny Suite. Cedar Closet room. 20 ft Ceiling High Grand Hall Opening to the Great Sitting area with Wall-to-Ceiling Windows Ravine View. Roman Pillar. Walnut windows and door frame through out. Custom made floor style in Living and Dining room. Home Vantage Automation System. Tesla Charge outlet. Two Furnaces. Washer and dryer. Heated floor. All Light fixtures/chandeliers. Custom professional Landscaping. Too much to mention. VTB available. See attached feature |
| Extras: High end Finish Gourmet Kitchen. Walnut Cabinetry. Bar Area. Pantry. Thermador Gas Burner with Grill Pad. Thermador Exhaust Fan Built-in Sub-zero Fridge. Miele Dishwasher. Wine cooler in pantry. Appliances in Basement Kitchen. Two Furnaces. |
| Price | $8,488,000 |
| Taxes: | $32464.00 |
| Address: | 24 York Valley Cres , Toronto, M2P 1A7, Ontario |
| Lot Size: | 100.00 x 187.18 (Feet) |
| Directions/Cross Streets: | York Mills And Yonge |
| Rooms: | 17 |
| Bedrooms: | 5 |
| Bedrooms +: | 1 |
| Kitchens: | 1 |
| Kitchens +: | 1 |
| Family Room: | Y |
| Basement: | Finished |
| Property Type: | Detached |
| Style: | 2-Storey |
| Exterior: | Brick, Stone |
| Garage Type: | Built-In |
| (Parking/)Drive: | Private |
| Drive Parking Spaces: | 8 |
| Pool: | None |
| Approximatly Square Footage: | 5000+ |
| Fireplace/Stove: | Y |
| Heat Source: | Gas |
| Heat Type: | Forced Air |
| Central Air Conditioning: | Central Air |
| Sewers: | Sewers |
| Water: | Municipal |
$
%
Years
This calculator is for demonstration purposes only. Always consult a professional
financial advisor before making personal financial decisions.
| Although the information displayed is believed to be accurate, no warranties or representations are made of any kind. |
| CENTURY 21 KING`S QUAY REAL ESTATE INC. |
|
|

Milad Akrami
Sales Representative
Dir:
647-678-7799
Bus:
647-678-7799
| Virtual Tour | Book Showing | Email a Friend |
Jump To:
At a Glance:
| Type: | Freehold - Detached |
| Area: | Toronto |
| Municipality: | Toronto |
| Neighbourhood: | Bridle Path-Sunnybrook-York Mills |
| Style: | 2-Storey |
| Lot Size: | 100.00 x 187.18(Feet) |
| Tax: | $32,464 |
| Beds: | 5+1 |
| Baths: | 9 |
| Fireplace: | Y |
| Pool: | None |
Locatin Map:
Payment Calculator:

