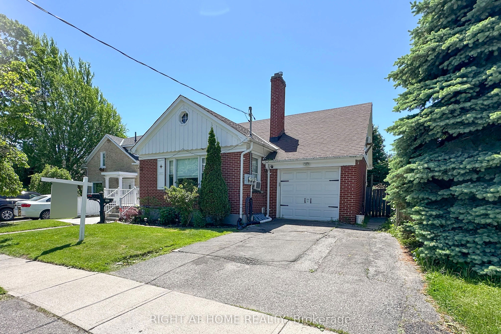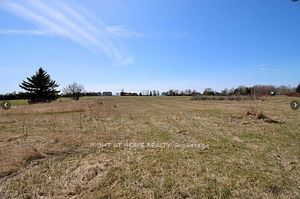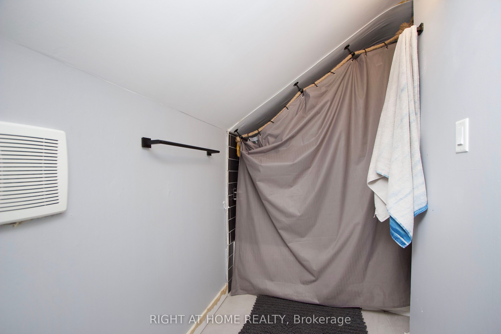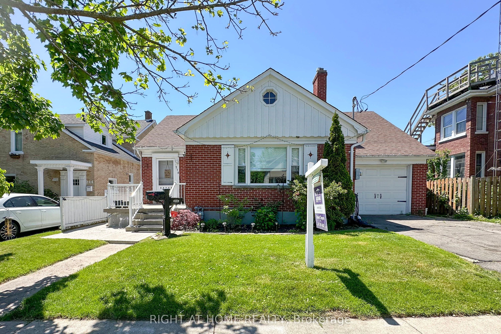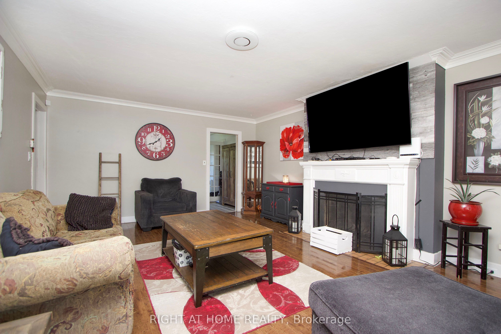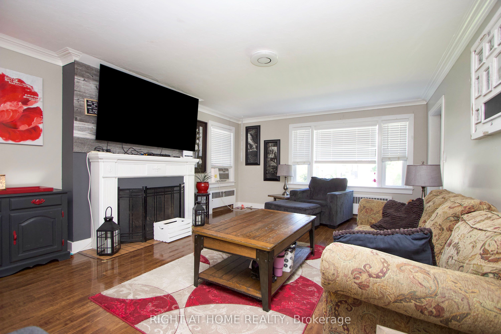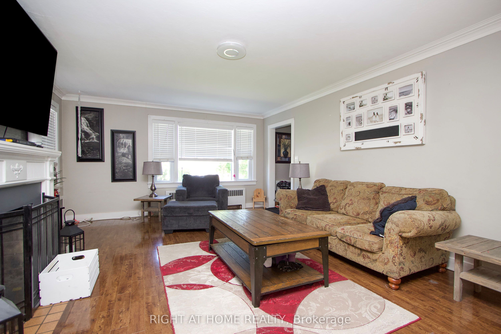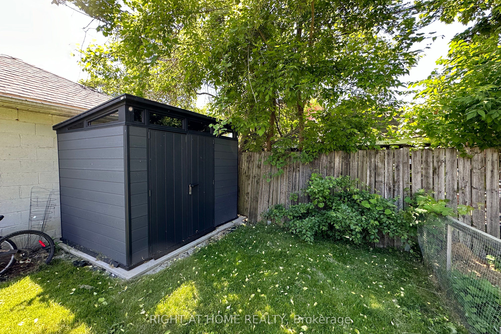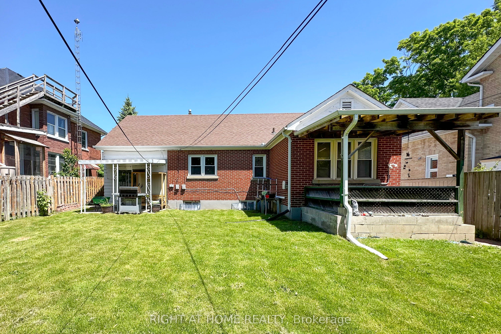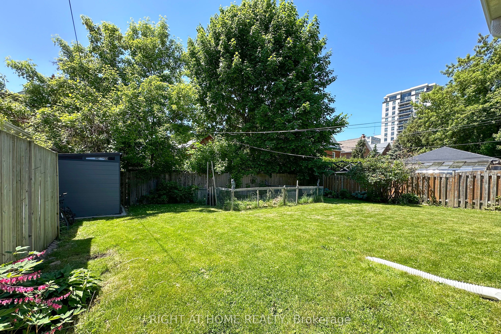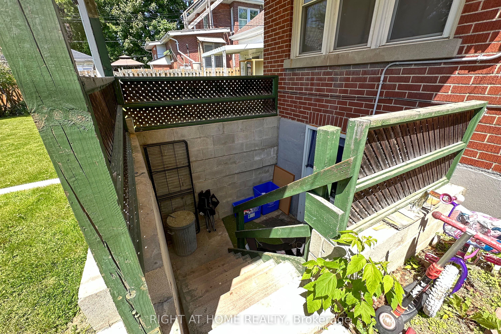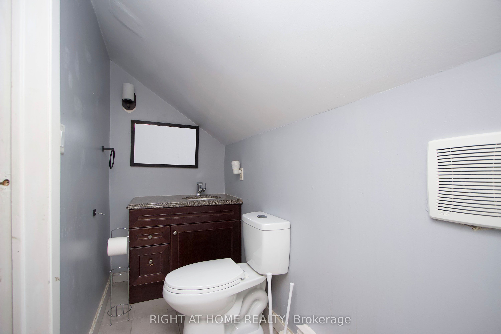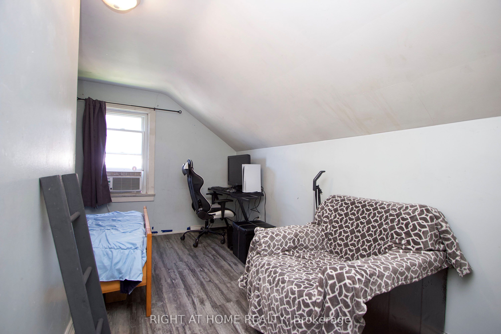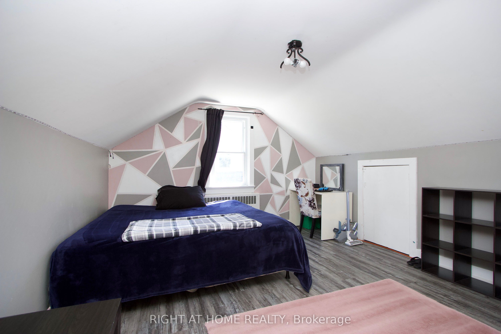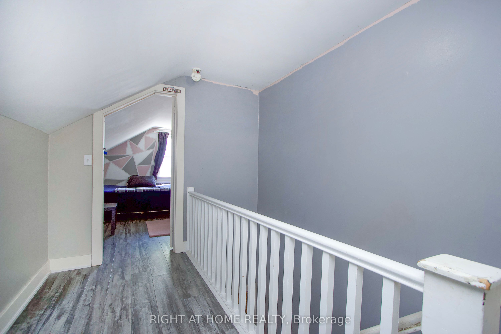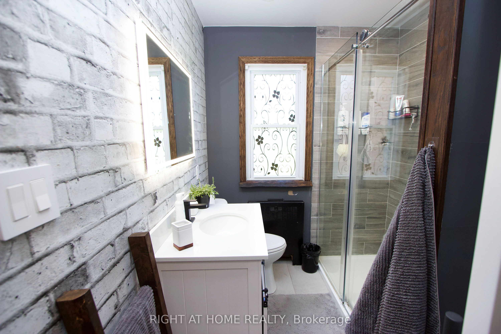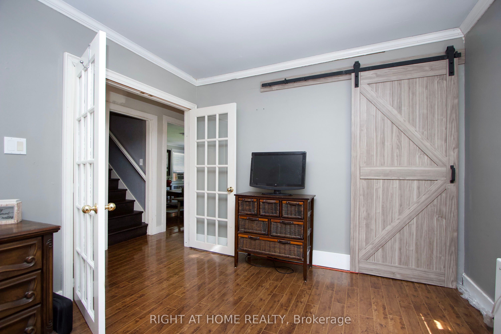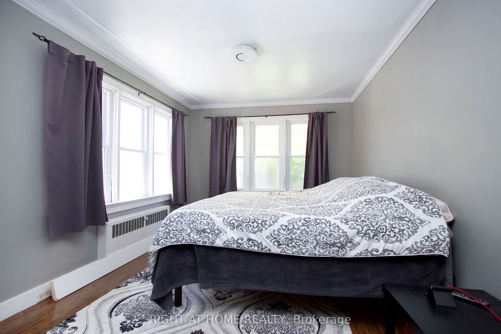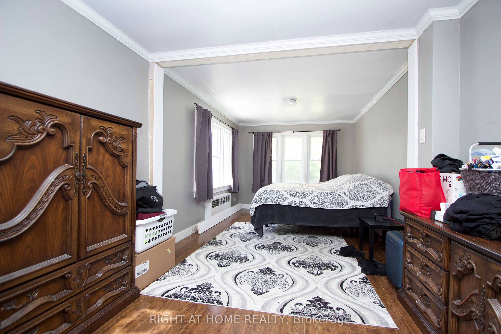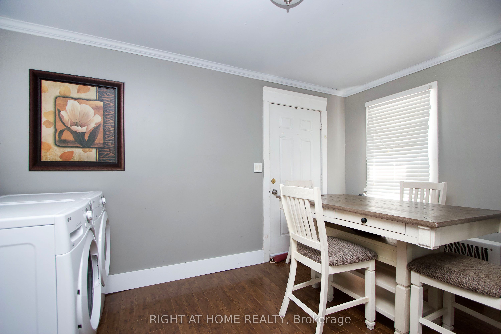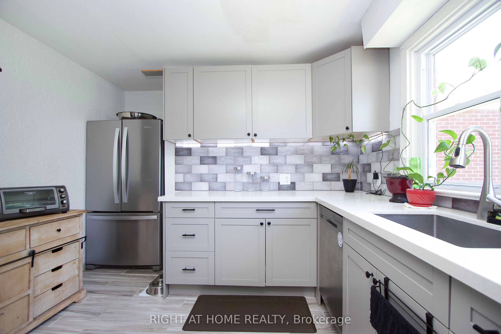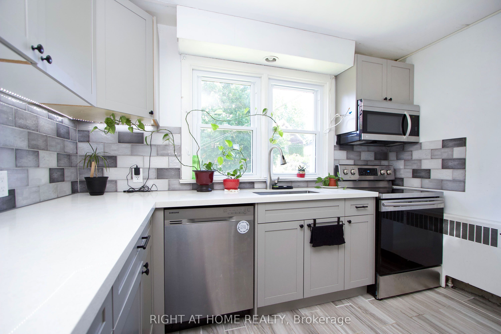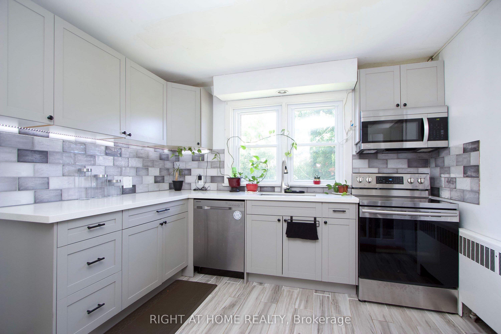$799,900
Available - For Sale
Listing ID: E8372422
218 Kendal Ave , Oshawa, L1G 5B5, Ontario
| Legal Duplex. Beautiful Detached 4 bedroom Home on huge 50 foot wide lot with apartment downstairs. Mature Trees area close to the Hospital. Cape Cod style home, updated kitchen with granite counter and updated baths. Windows 2012. Historic street next door to one of the oldest homes in Oshawa, 1842. Attached garage, double drive, electrical capable of charging electric car. Fenced yard and separate walk out basement apartment. Rent upstairs $2300, downstairs $1500, Tenants pay utilities. Property vacant as of July 1/24 Perfect opportunity for new buyer to have tenant help with the payments. Great neighbours on quiet street. |
| Extras: Legal duplex documents from city |
| Price | $799,900 |
| Taxes: | $4850.00 |
| Address: | 218 Kendal Ave , Oshawa, L1G 5B5, Ontario |
| Lot Size: | 50.00 x 116.00 (Feet) |
| Acreage: | < .50 |
| Directions/Cross Streets: | Simcoe & Adelaide |
| Rooms: | 13 |
| Bedrooms: | 6 |
| Bedrooms +: | |
| Kitchens: | 2 |
| Family Room: | N |
| Basement: | Apartment |
| Approximatly Age: | 31-50 |
| Property Type: | Duplex |
| Style: | 1 1/2 Storey |
| Exterior: | Brick, Wood |
| Garage Type: | Attached |
| (Parking/)Drive: | Pvt Double |
| Drive Parking Spaces: | 0 |
| Pool: | None |
| Approximatly Age: | 31-50 |
| Approximatly Square Footage: | 2000-2500 |
| Property Features: | Arts Centre, Hospital, Library, Public Transit, Rec Centre, School |
| Fireplace/Stove: | Y |
| Heat Source: | Gas |
| Heat Type: | Radiant |
| Central Air Conditioning: | None |
| Central Vac: | N |
| Laundry Level: | Lower |
| Elevator Lift: | N |
| Sewers: | Sewers |
| Water: | Municipal |
| Utilities-Cable: | Y |
| Utilities-Hydro: | Y |
| Utilities-Gas: | Y |
| Utilities-Telephone: | Y |
$
%
Years
This calculator is for demonstration purposes only. Always consult a professional
financial advisor before making personal financial decisions.
| Although the information displayed is believed to be accurate, no warranties or representations are made of any kind. |
| RIGHT AT HOME REALTY |
|
|

Milad Akrami
Sales Representative
Dir:
647-678-7799
Bus:
647-678-7799
| Virtual Tour | Book Showing | Email a Friend |
Jump To:
At a Glance:
| Type: | Freehold - Duplex |
| Area: | Durham |
| Municipality: | Oshawa |
| Neighbourhood: | O'Neill |
| Style: | 1 1/2 Storey |
| Lot Size: | 50.00 x 116.00(Feet) |
| Approximate Age: | 31-50 |
| Tax: | $4,850 |
| Beds: | 6 |
| Baths: | 3 |
| Fireplace: | Y |
| Pool: | None |
Locatin Map:
Payment Calculator:

