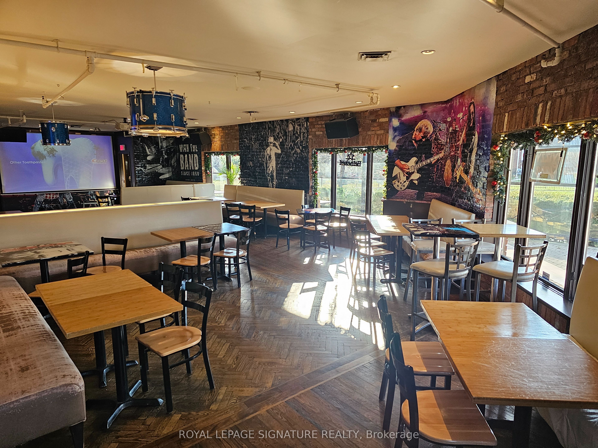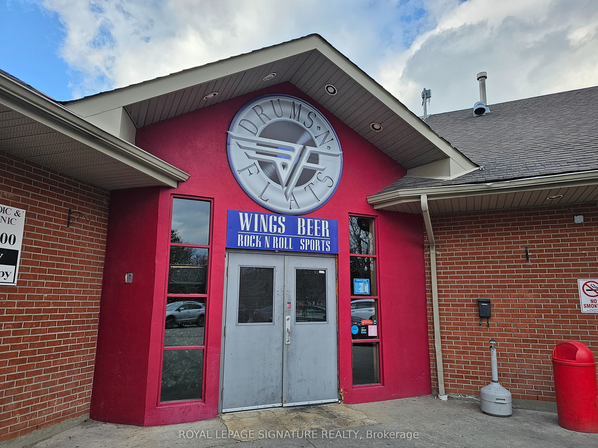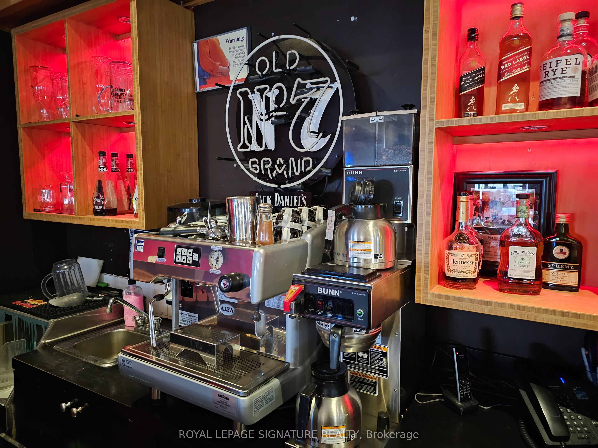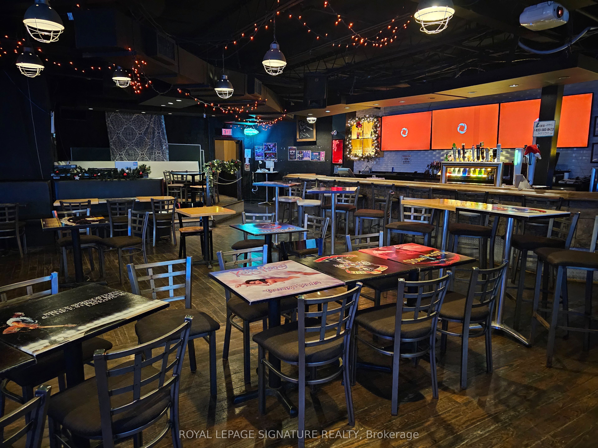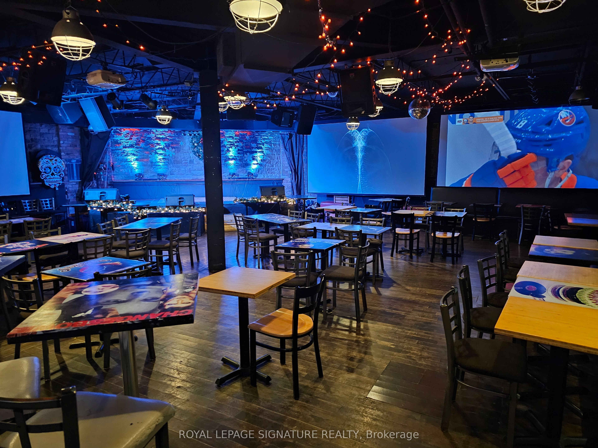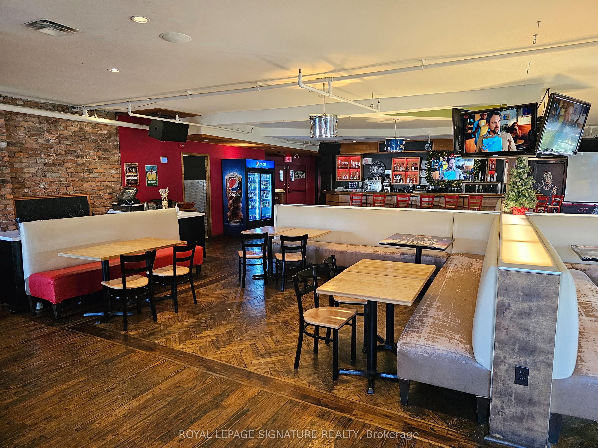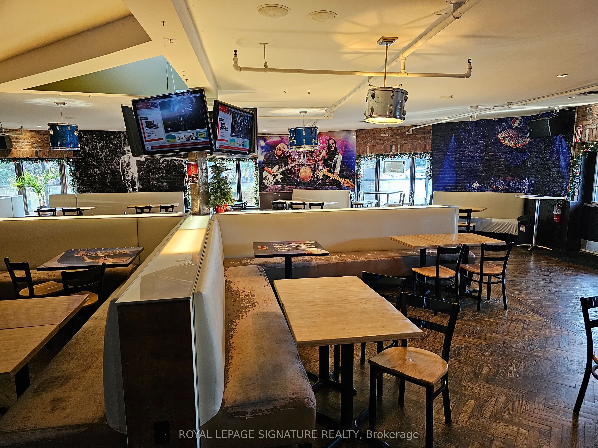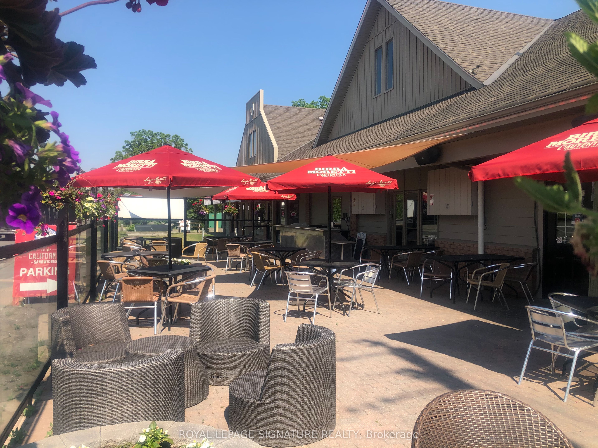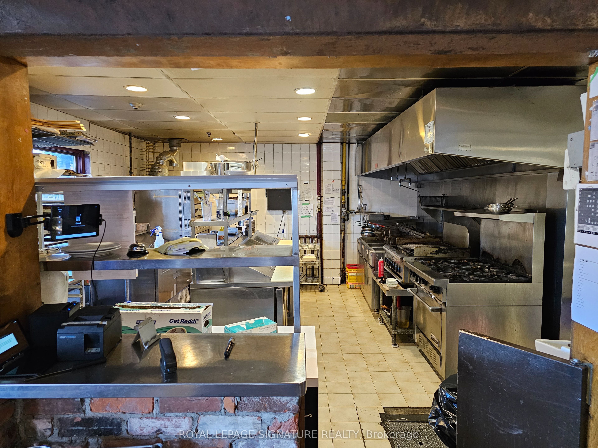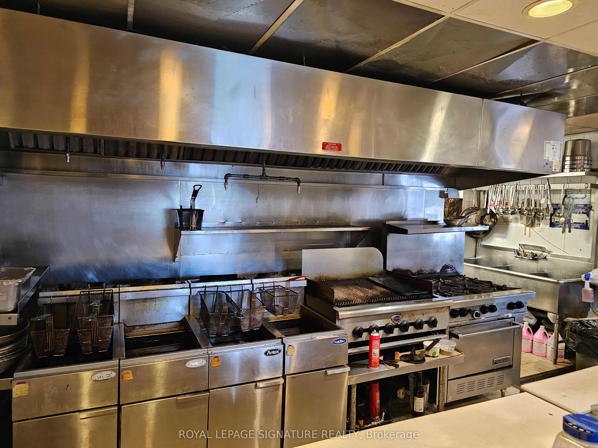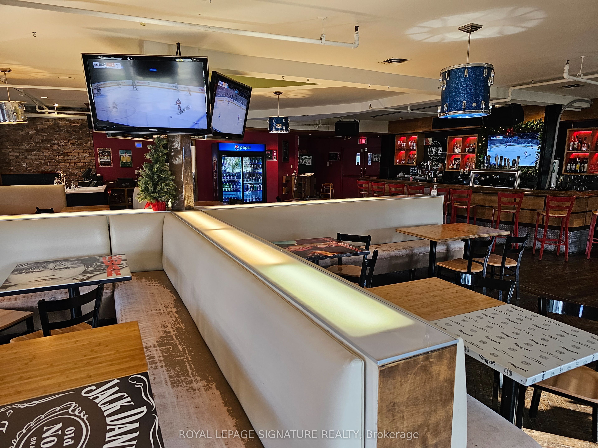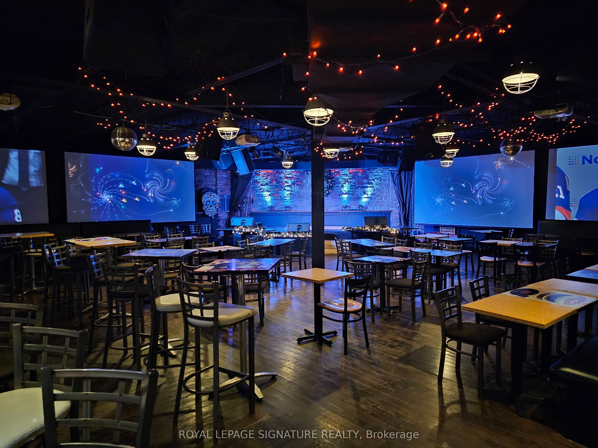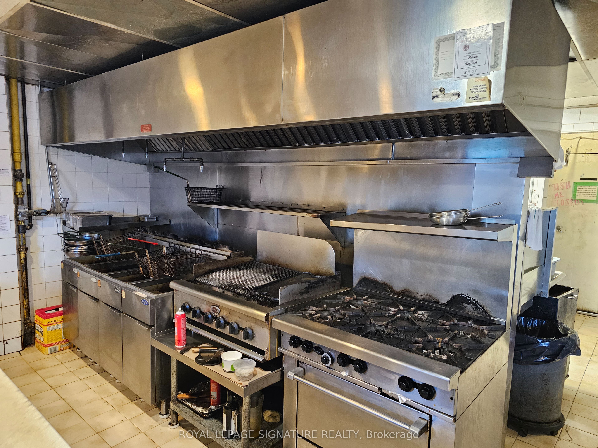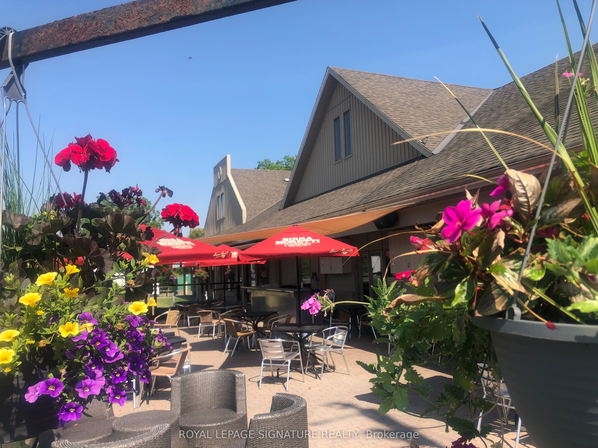$349,000
Available - For Sale
Listing ID: E8366204
60 Randall Dr , Unit 6, Ajax, L1S 6L3, Ontario
| Incredible 6,600 square foot restaurant in Pickering Village with a huge patio available for rebranding.This is a fabulous opportunity for restauranteurs, operators, and franchises looking for a large restaurant space for their own concept, cuisine, or franchise. This 2 floor restaurant is 3,300 sq ft on each level and each one has its own bathrooms and bar, offering an chance for 2 different concepts. The liquor license is huge for 149 on the main floor, 153 in the lower level, and 214 on the patio. |
| Extras: Amazing lease rate of $9,557 Gross Rent ($17 per sq ft gross!) with 1 + 5 + 5 years remaining. Full kitchen with walk-in, 13 ft hood vent, and pizza ovens. Corner of plaza with excellent signage and exposure to Hwy 2/Kingston Rd 35 parking. |
| Price | $349,000 |
| Taxes: | $0.00 |
| Tax Type: | T.M.I. |
| Occupancy by: | Tenant |
| Address: | 60 Randall Dr , Unit 6, Ajax, L1S 6L3, Ontario |
| Apt/Unit: | 6 |
| Postal Code: | L1S 6L3 |
| Province/State: | Ontario |
| Legal Description: | PT N1/2 LT 15 CON 1 PICKERING PT 1, 40R8 |
| Lot Size: | 287.99 x 162.89 (Feet) |
| Directions/Cross Streets: | Kingston Rd W & Church St S |
| Category: | Without Property |
| Use: | Restaurant |
| Building Percentage: | N |
| Total Area: | 6600.00 |
| Total Area Code: | Sq Ft |
| Retail Area: | 6600 |
| Retail Area Code: | Sq Ft |
| Business/Building Name: | Drums N Flats |
| Financial Statement: | N |
| Chattels: | Y |
| Franchise: | Y |
| Days Open: | 6 |
| Hours Open: | 10:30-9 |
| Employees #: | 20 |
| Seats: | 516 |
| LLBO: | Y |
| Sprinklers: | N |
| Washrooms: | 5 |
| Outside Storage: | N |
| Rail: | N |
| Crane: | N |
| Soil Test: | N |
| Volts: | 200 |
| Heat Type: | Gas Forced Air Closd |
| Central Air Conditioning: | Y |
| Elevator Lift: | None |
| Sewers: | San+Storm |
| Water: | Municipal |
$
%
Years
This calculator is for demonstration purposes only. Always consult a professional
financial advisor before making personal financial decisions.
| Although the information displayed is believed to be accurate, no warranties or representations are made of any kind. |
| ROYAL LEPAGE SIGNATURE REALTY |
|
|

Milad Akrami
Sales Representative
Dir:
647-678-7799
Bus:
647-678-7799
| Book Showing | Email a Friend |
Jump To:
At a Glance:
| Type: | Com - Sale Of Business |
| Area: | Durham |
| Municipality: | Ajax |
| Neighbourhood: | Central West |
| Lot Size: | 287.99 x 162.89(Feet) |
| Baths: | 5 |
Locatin Map:
Payment Calculator:

