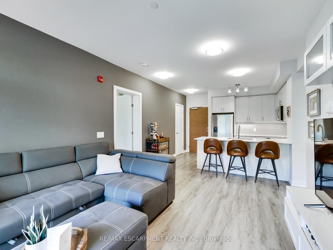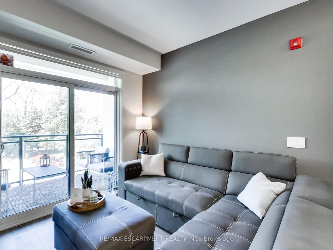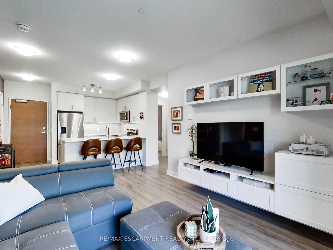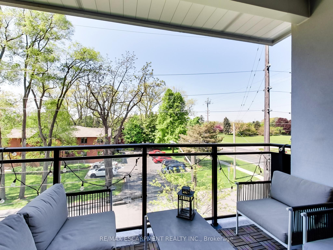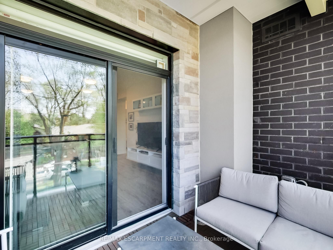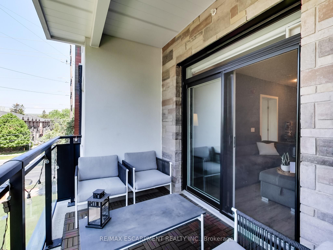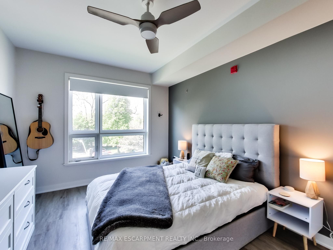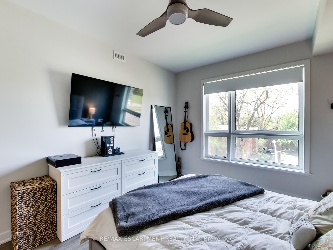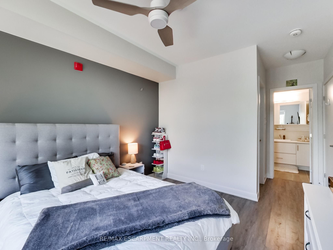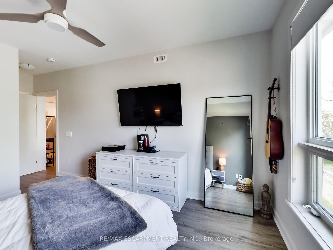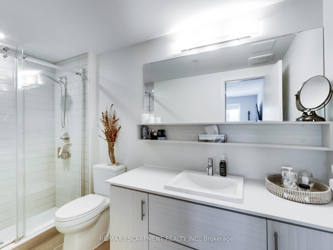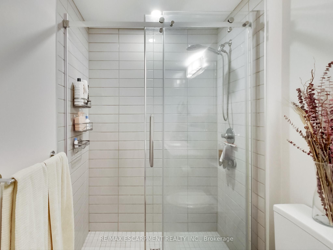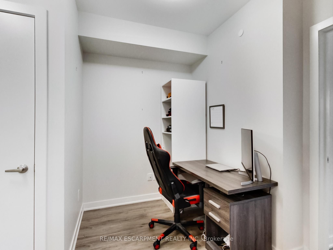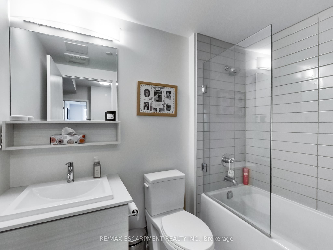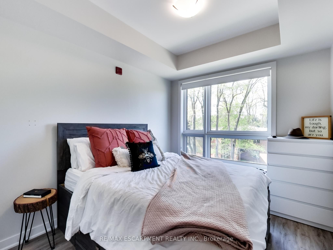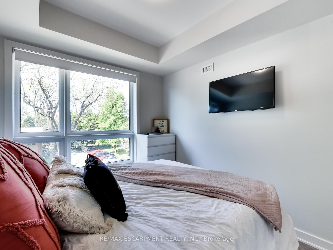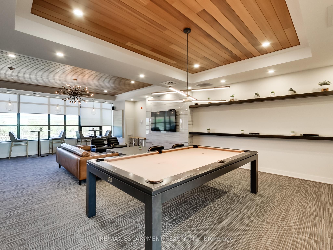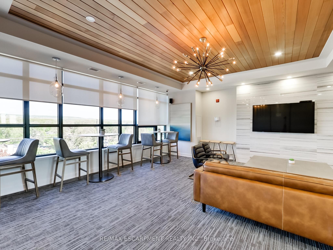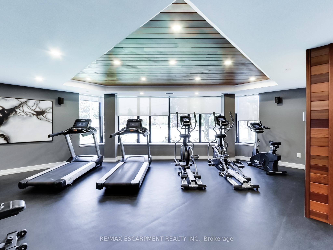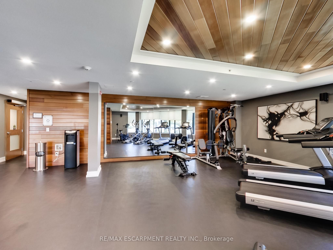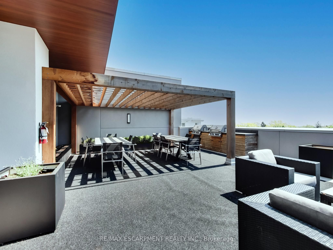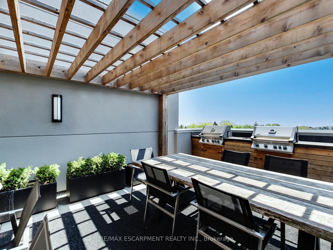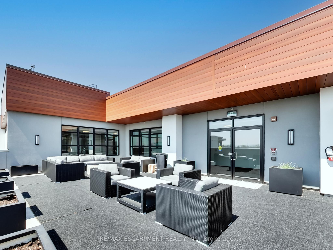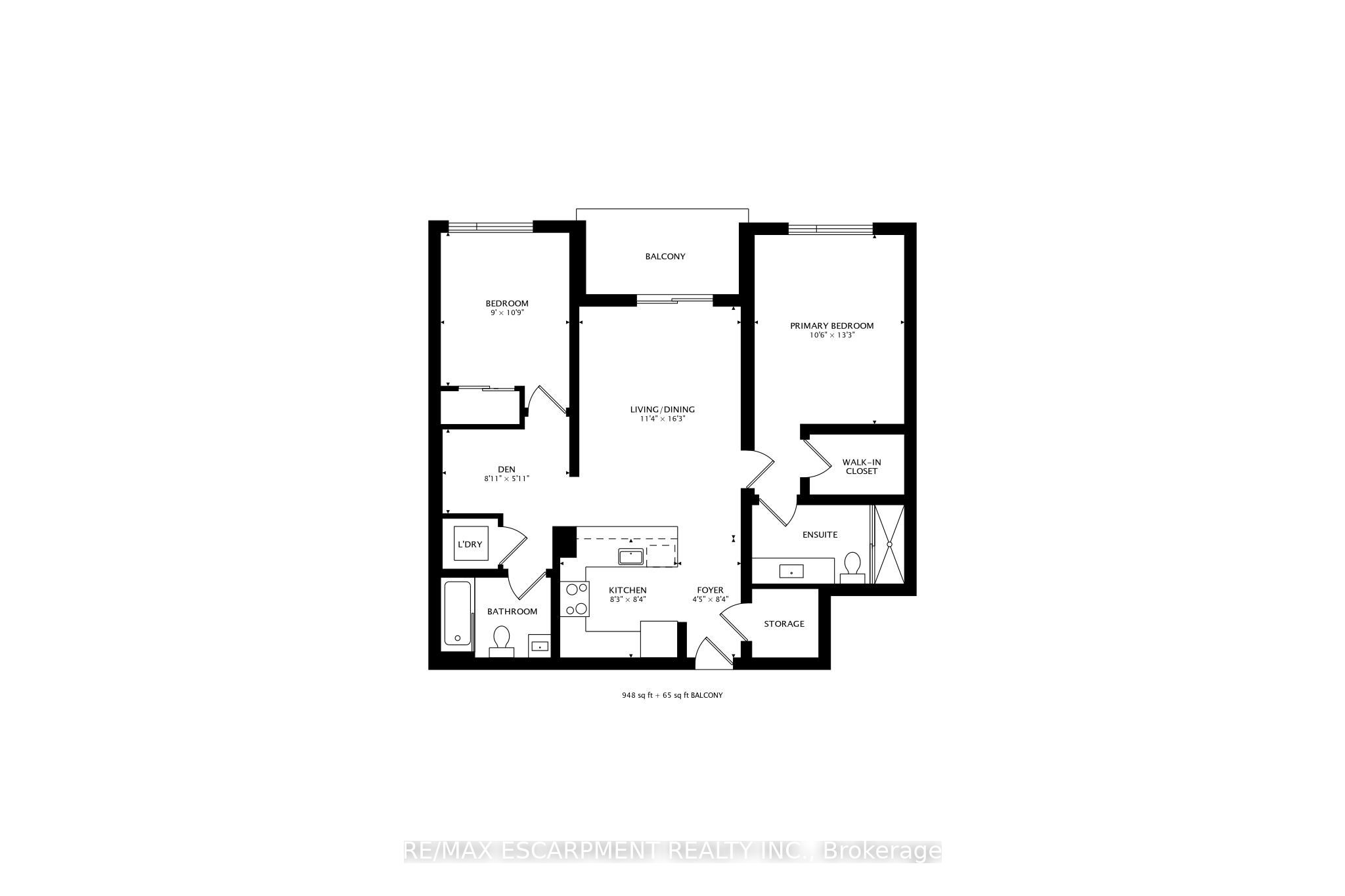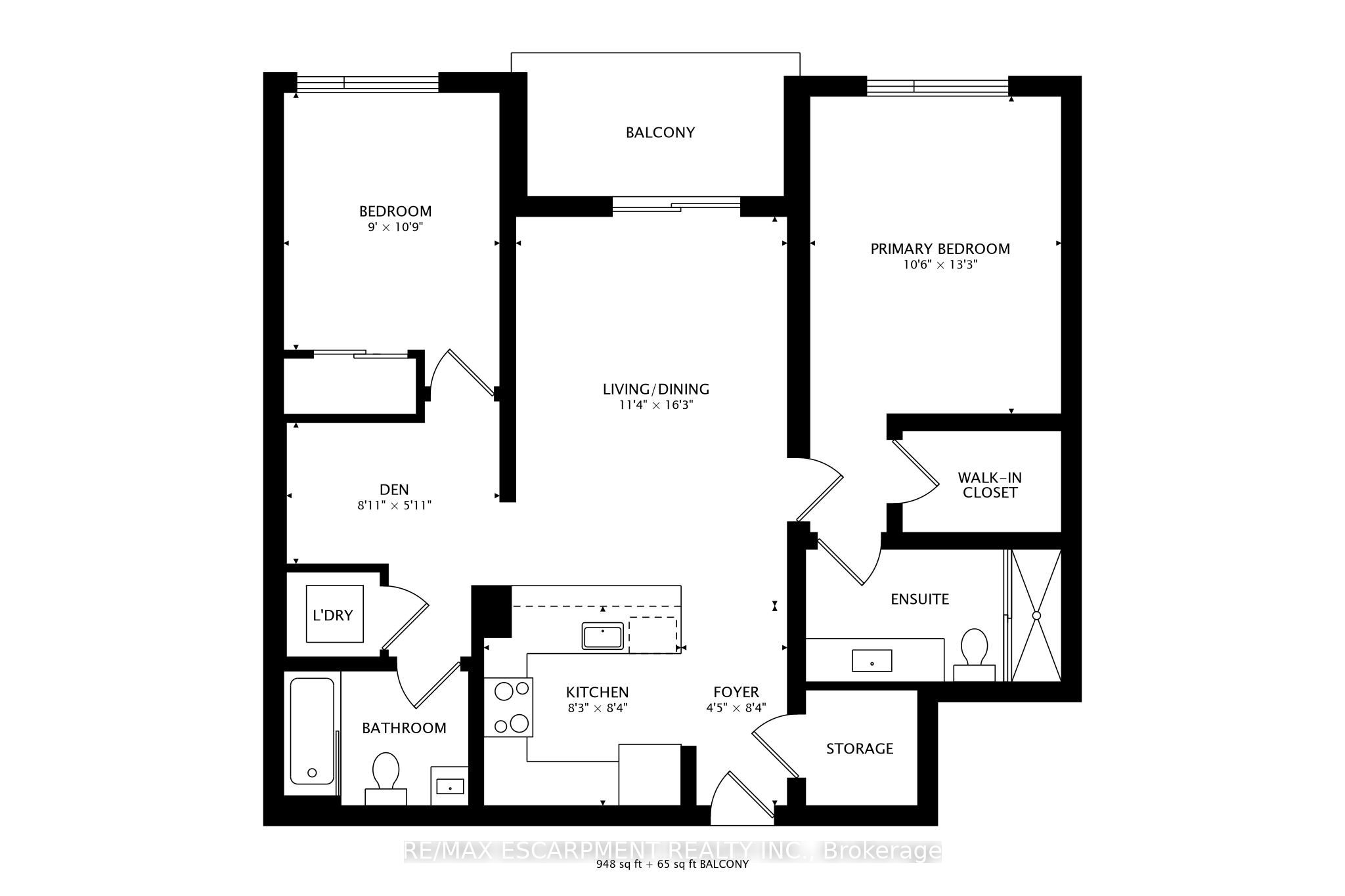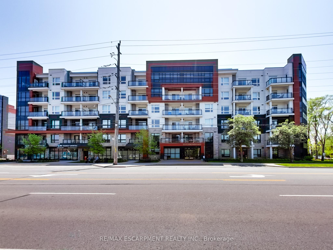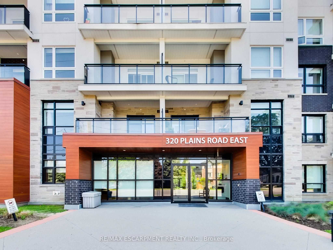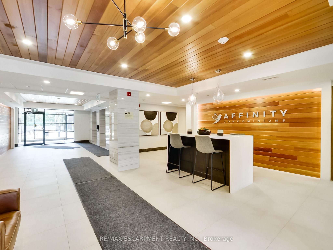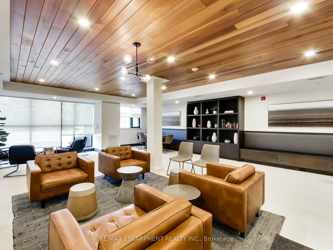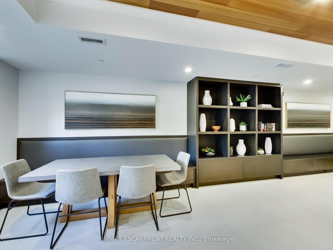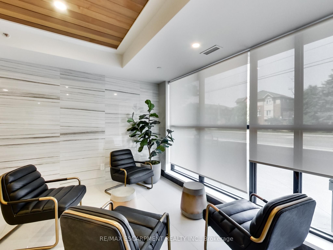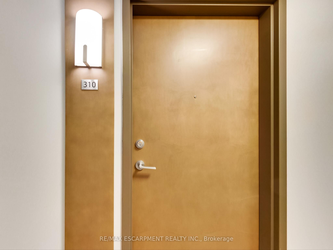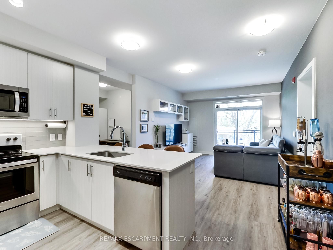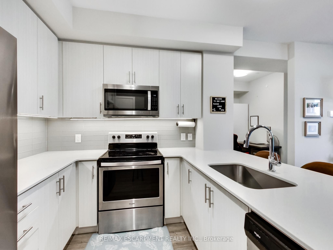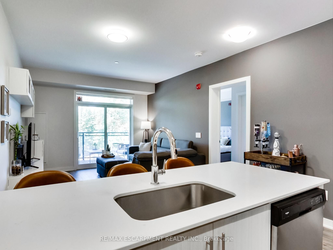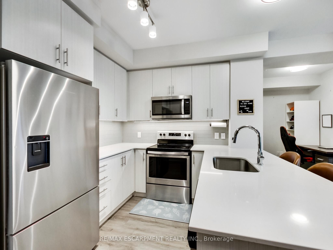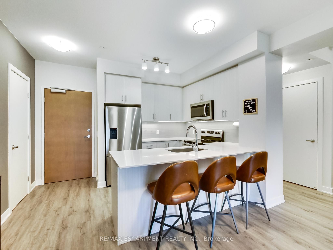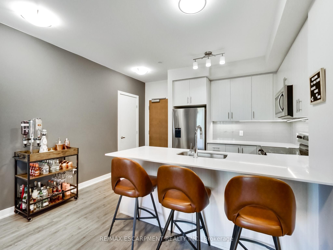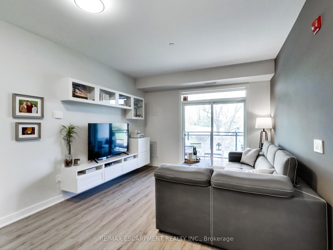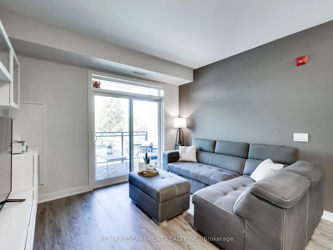$759,900
Available - For Sale
Listing ID: W8366104
320 Plains Rd East , Unit 310, Burlington, L7T 0C1, Ontario
| Step into luxury living with this exquisite 2-bedroom, 2-bathroom condo boasting a blend of elegance and comfort. As you enter, you're greeted by an open floor plan flooded with natural light, creating an inviting ambiance. The spacious primary bedroom offers tranquility, privacy, and a walk in closet, while the sleek bathroom features modern fixtures and a touch of sophistication. Work from home in a well laid out Den. Take advantage of the well-appointed kitchen, perfect for culinary adventures, and unwind in the cozy living area. Beyond the unit, indulge in the array of amenities including a fitness center, yoga room, party/games room and outdoor patio, promising a lifestyle of convenience and relaxation. Come experience the epitome of urban living in this stunning condo. |
| Price | $759,900 |
| Taxes: | $3213.00 |
| Maintenance Fee: | 589.00 |
| Address: | 320 Plains Rd East , Unit 310, Burlington, L7T 0C1, Ontario |
| Province/State: | Ontario |
| Condo Corporation No | HSC |
| Level | 3 |
| Unit No | 10 |
| Directions/Cross Streets: | Plains Road To Filmadale |
| Rooms: | 5 |
| Bedrooms: | 2 |
| Bedrooms +: | |
| Kitchens: | 1 |
| Family Room: | N |
| Basement: | None |
| Approximatly Age: | 0-5 |
| Property Type: | Condo Apt |
| Style: | Apartment |
| Exterior: | Brick, Stucco/Plaster |
| Garage Type: | Underground |
| Garage(/Parking)Space: | 1.00 |
| Drive Parking Spaces: | 0 |
| Park #1 | |
| Parking Type: | Owned |
| Exposure: | E |
| Balcony: | Terr |
| Locker: | Owned |
| Pet Permited: | Restrict |
| Retirement Home: | N |
| Approximatly Age: | 0-5 |
| Approximatly Square Footage: | 900-999 |
| Building Amenities: | Exercise Room, Games Room, Gym, Party/Meeting Room, Rooftop Deck/Garden, Visitor Parking |
| Property Features: | Hospital, Library, Marina, Park, Public Transit, School |
| Maintenance: | 589.00 |
| Common Elements Included: | Y |
| Parking Included: | Y |
| Condo Tax Included: | Y |
| Building Insurance Included: | Y |
| Fireplace/Stove: | N |
| Heat Source: | Gas |
| Heat Type: | Forced Air |
| Central Air Conditioning: | Central Air |
| Laundry Level: | Main |
$
%
Years
This calculator is for demonstration purposes only. Always consult a professional
financial advisor before making personal financial decisions.
| Although the information displayed is believed to be accurate, no warranties or representations are made of any kind. |
| RE/MAX ESCARPMENT REALTY INC. |
|
|

Milad Akrami
Sales Representative
Dir:
647-678-7799
Bus:
647-678-7799
| Virtual Tour | Book Showing | Email a Friend |
Jump To:
At a Glance:
| Type: | Condo - Condo Apt |
| Area: | Halton |
| Municipality: | Burlington |
| Neighbourhood: | LaSalle |
| Style: | Apartment |
| Approximate Age: | 0-5 |
| Tax: | $3,213 |
| Maintenance Fee: | $589 |
| Beds: | 2 |
| Baths: | 2 |
| Garage: | 1 |
| Fireplace: | N |
Locatin Map:
Payment Calculator:

