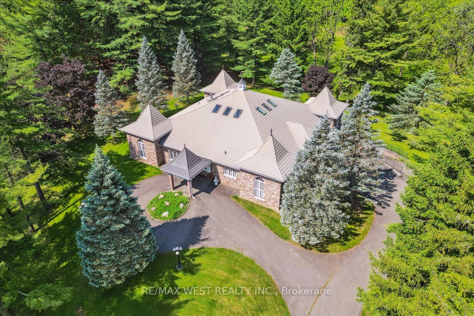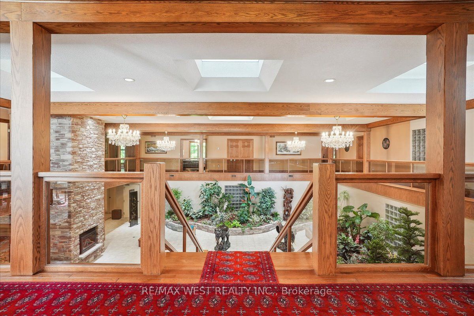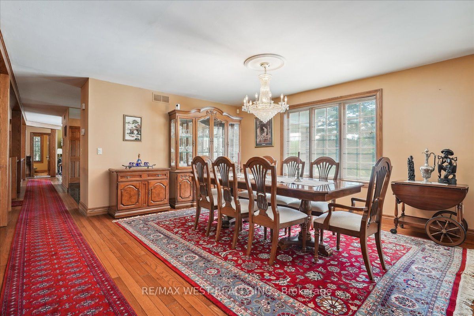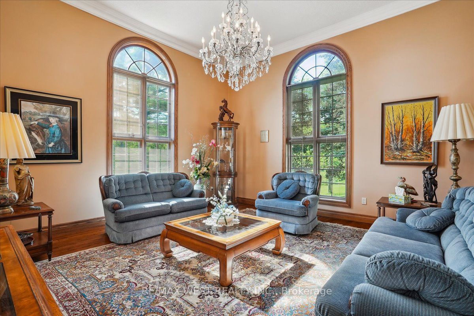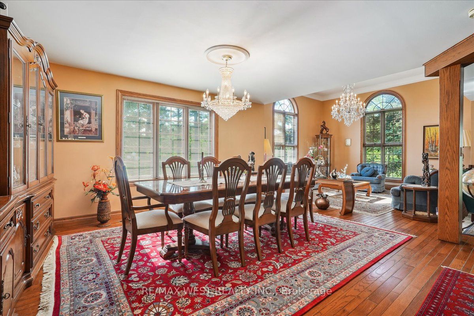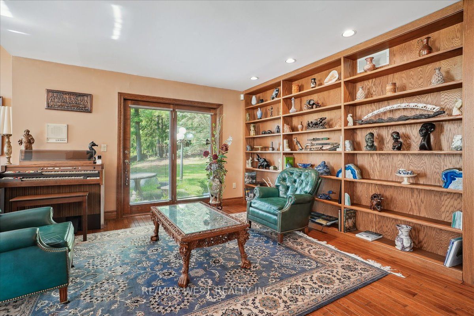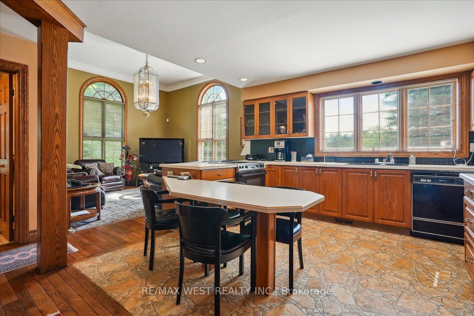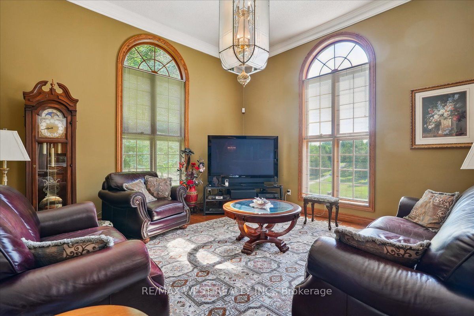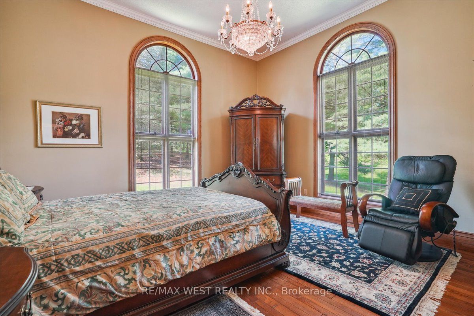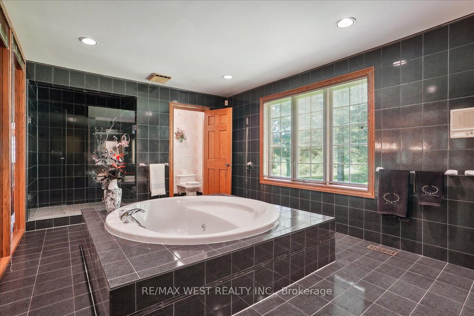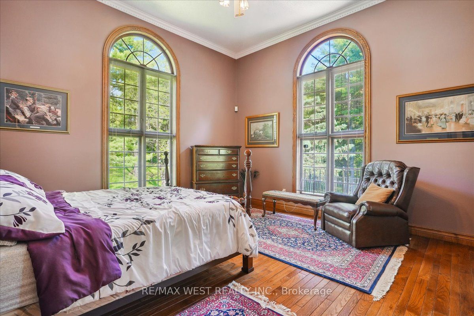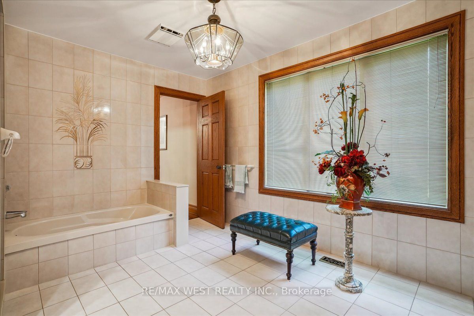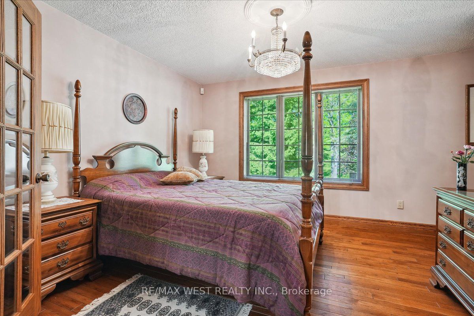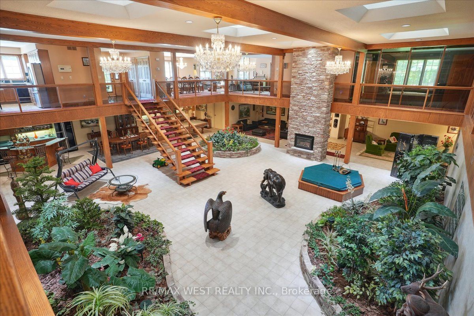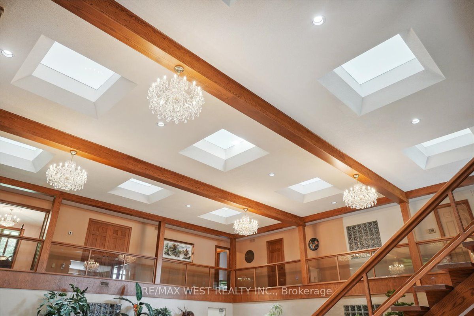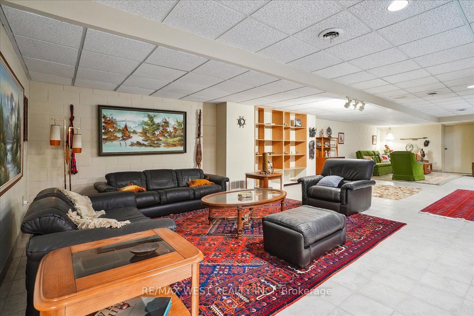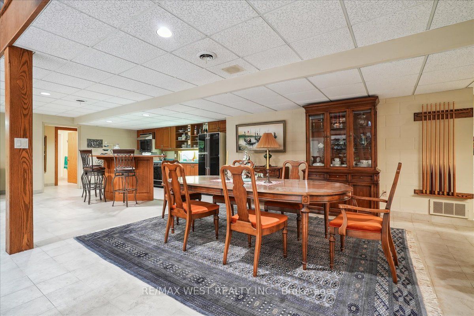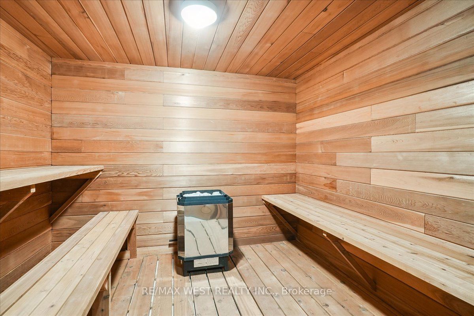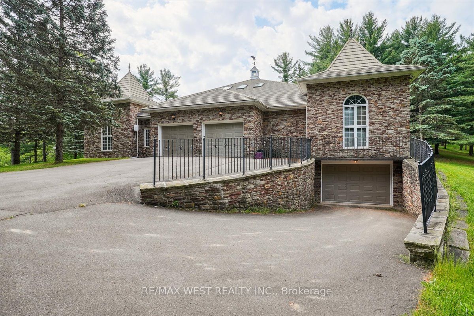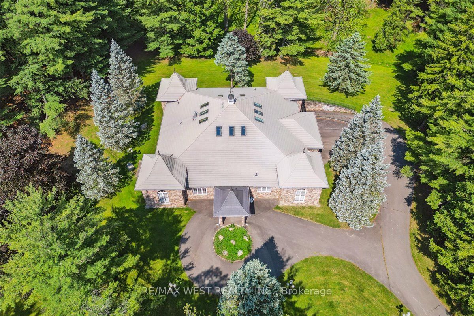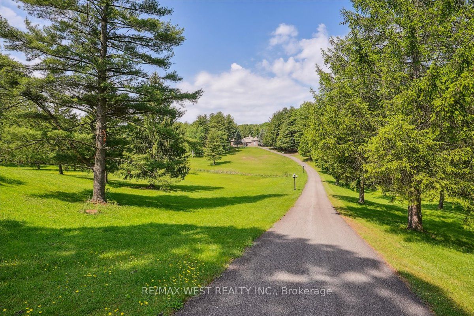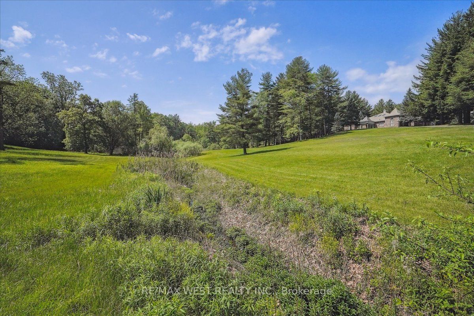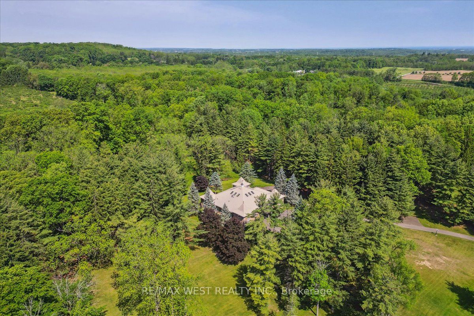$3,100,000
Available - For Sale
Listing ID: X8367298
1630 Pelham St , Pelham, L0S 1E3, Ontario
| Welcome to Picturesque Spring Valley Villa! 16 Secluded Tranquil Acres to enjoy your Peace and Serenity. A lifestyle which suites those that appreciate the natural surroundings, with the convenience of a mere walk into the charming core of Fonthill. Niagara Falls and Niagara on the Lake are just a short drive away. Wineries to enjoy and explore as your Neighbours, bringing more appeal to this amazing opportunity. This one of a kind custom built bungalow with it's grand elegance, boasts over 5000 sq. feet of living space. The main level rooms, share a tremendous amount of natural light and the views of the lush green surrounding grounds. The lower level is an entertainers delight with full kitchen, living, dining, and entertainment spaces. The natural stone fireplace, sauna, and hot tub offer an extra peaceful addition. A laundry room on both levels, as well as a 4car lower garage, add to this already stellar home. This home only awaits your custom touches. |
| Extras: Metal Roof, 400 Amp Service |
| Price | $3,100,000 |
| Taxes: | $16979.60 |
| Address: | 1630 Pelham St , Pelham, L0S 1E3, Ontario |
| Lot Size: | 817.85 x 999.13 (Feet) |
| Acreage: | 10-24.99 |
| Directions/Cross Streets: | Hwy 20E And Pelham St |
| Rooms: | 8 |
| Rooms +: | 7 |
| Bedrooms: | 3 |
| Bedrooms +: | 1 |
| Kitchens: | 1 |
| Kitchens +: | 1 |
| Family Room: | Y |
| Basement: | Finished, Full |
| Approximatly Age: | 31-50 |
| Property Type: | Detached |
| Style: | Bungalow |
| Exterior: | Stone |
| Garage Type: | Attached |
| (Parking/)Drive: | Private |
| Drive Parking Spaces: | 8 |
| Pool: | None |
| Approximatly Age: | 31-50 |
| Approximatly Square Footage: | 3500-5000 |
| Property Features: | Golf, Grnbelt/Conserv, Ravine, Rec Centre, River/Stream, School |
| Fireplace/Stove: | Y |
| Heat Source: | Grnd Srce |
| Heat Type: | Heat Pump |
| Central Air Conditioning: | Central Air |
| Laundry Level: | Lower |
| Sewers: | Septic |
| Water: | Municipal |
| Utilities-Cable: | A |
| Utilities-Hydro: | Y |
| Utilities-Gas: | N |
| Utilities-Telephone: | A |
$
%
Years
This calculator is for demonstration purposes only. Always consult a professional
financial advisor before making personal financial decisions.
| Although the information displayed is believed to be accurate, no warranties or representations are made of any kind. |
| RE/MAX WEST REALTY INC. |
|
|

Milad Akrami
Sales Representative
Dir:
647-678-7799
Bus:
647-678-7799
| Book Showing | Email a Friend |
Jump To:
At a Glance:
| Type: | Freehold - Detached |
| Area: | Niagara |
| Municipality: | Pelham |
| Style: | Bungalow |
| Lot Size: | 817.85 x 999.13(Feet) |
| Approximate Age: | 31-50 |
| Tax: | $16,979.6 |
| Beds: | 3+1 |
| Baths: | 4 |
| Fireplace: | Y |
| Pool: | None |
Locatin Map:
Payment Calculator:

