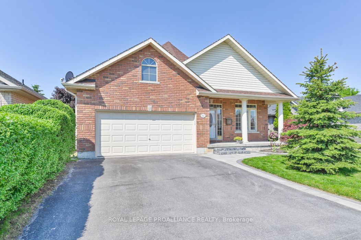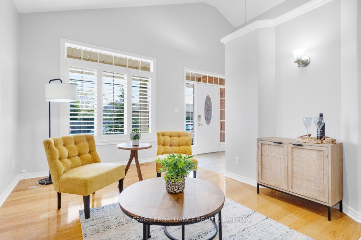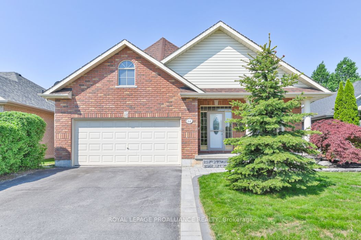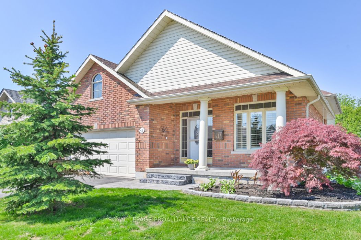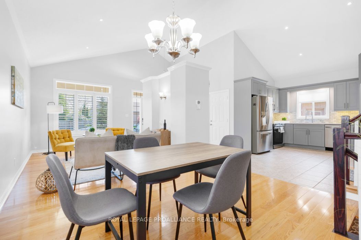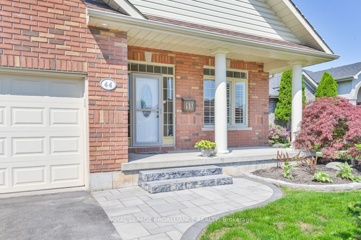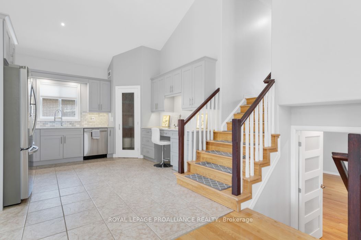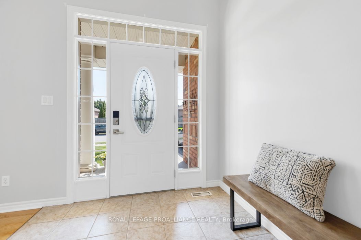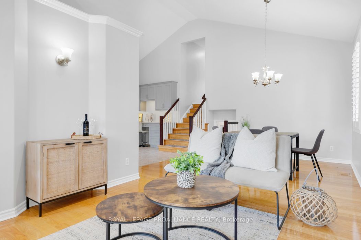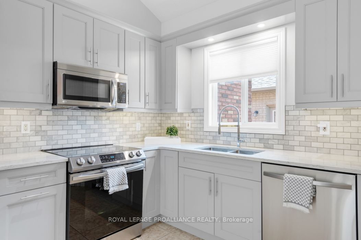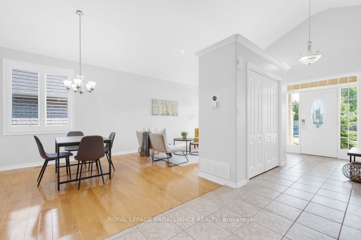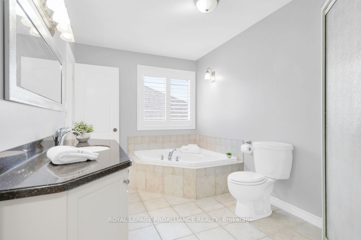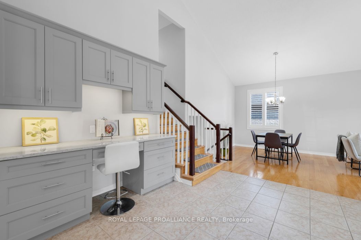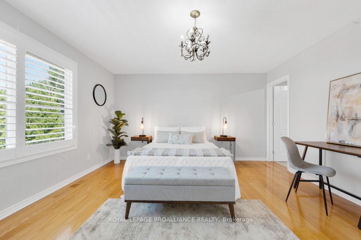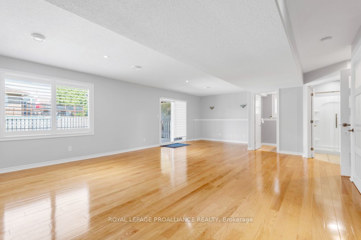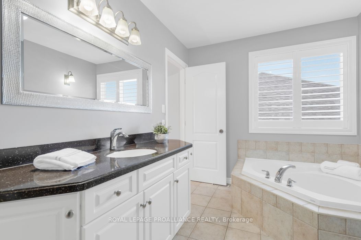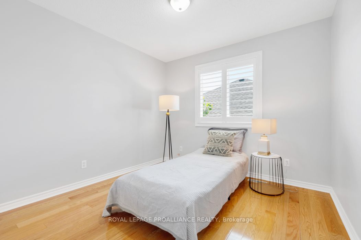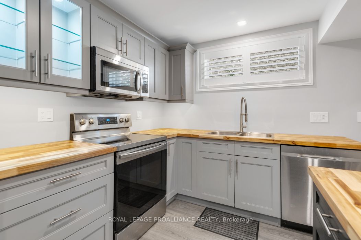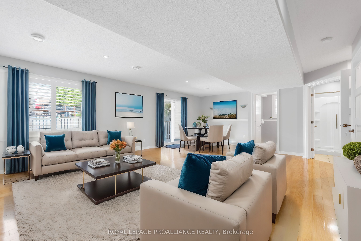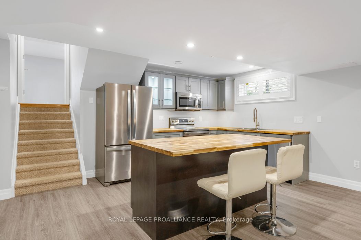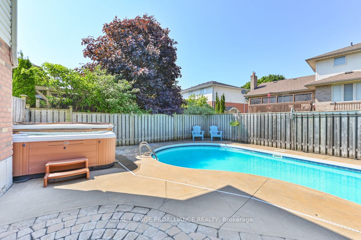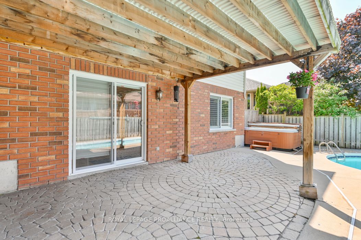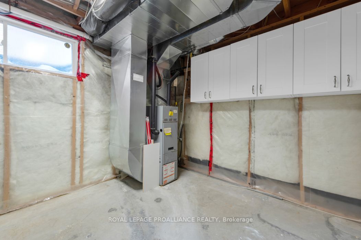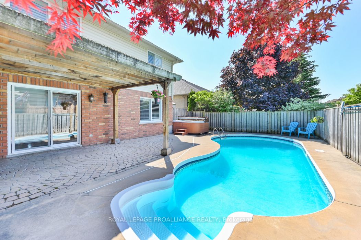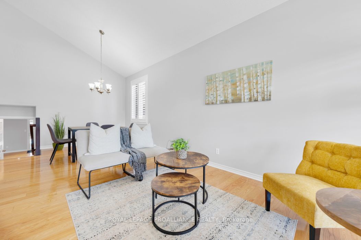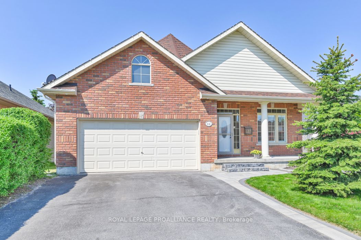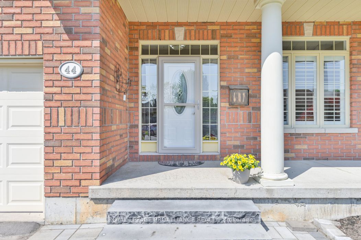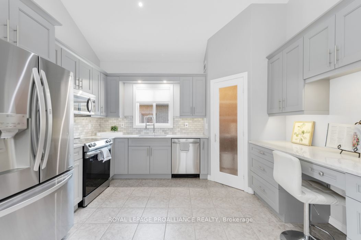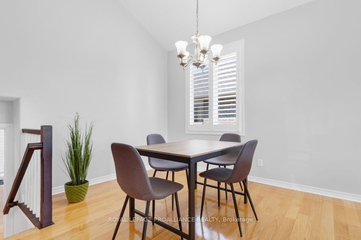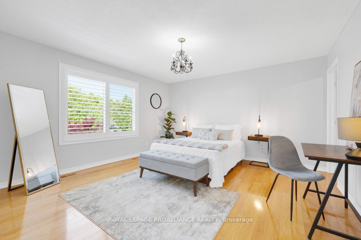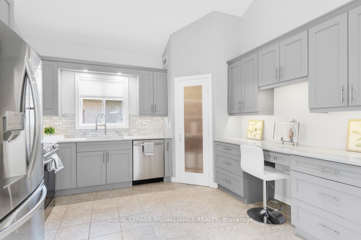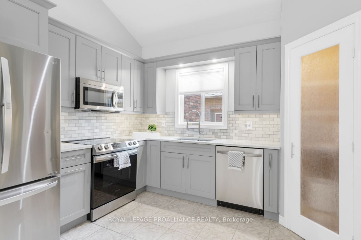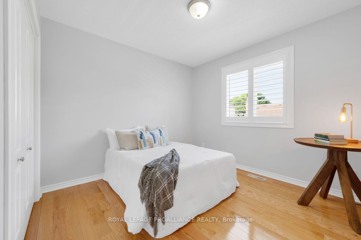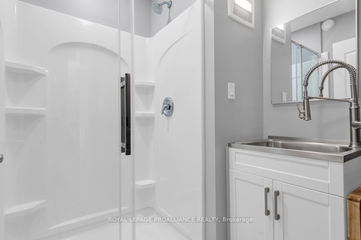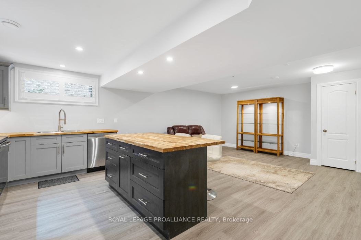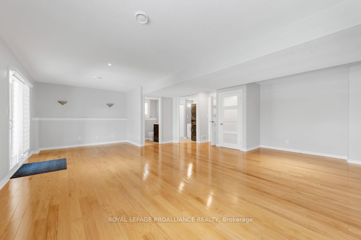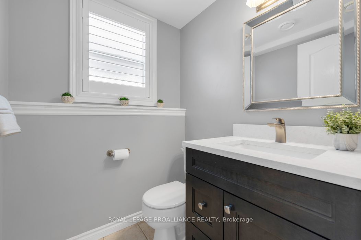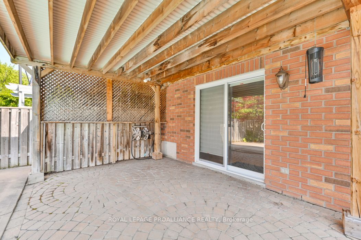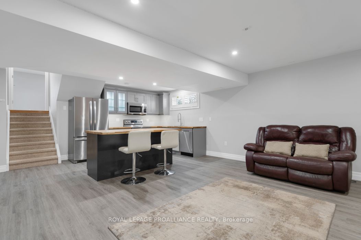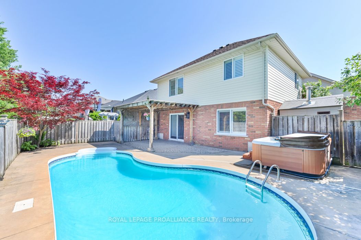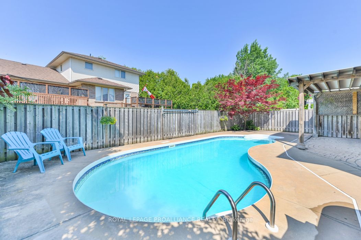$699,900
Available - For Sale
Listing ID: X8367014
44 Britton Pl , Belleville, K8P 5N5, Ontario
| Spacious 4 level split home with covered front porch and covered patio. Over 2100 sq ft of finished living area. high vaulted ceilings in kitchen-dining room with 9 ft ceilings on main level, very open concept with an exceptional family room with doors leading to the rear yard. In-ground kideny shaped pool, hot tub & gas BBQ hook-up & fenced in yard. New kitchen with quartz counter tops. There is a 2nd kitchen (newer) with a large sitting area/bedroom that is great for extended family or a growing family. Convenient laundry with shower and 2nd bathroom. Hardwood and ceramic floor throughout. Great location close to shopping, schools, CFB Trenton and the 401. |
| Extras: Utility Room 11'6"x10'5", Foyer 13'4"x4'9" |
| Price | $699,900 |
| Taxes: | $5343.00 |
| Assessment: | $305000 |
| Assessment Year: | 2024 |
| Address: | 44 Britton Pl , Belleville, K8P 5N5, Ontario |
| Lot Size: | 49.21 x 103.35 (Feet) |
| Acreage: | < .50 |
| Directions/Cross Streets: | Tracey Park Drive |
| Rooms: | 14 |
| Bedrooms: | 3 |
| Bedrooms +: | |
| Kitchens: | 2 |
| Family Room: | Y |
| Basement: | Apartment, Finished |
| Approximatly Age: | 16-30 |
| Property Type: | Detached |
| Style: | Backsplit 4 |
| Exterior: | Brick, Vinyl Siding |
| Garage Type: | Attached |
| (Parking/)Drive: | Pvt Double |
| Drive Parking Spaces: | 2 |
| Pool: | Inground |
| Approximatly Age: | 16-30 |
| Approximatly Square Footage: | 2000-2500 |
| Property Features: | Hospital, Library, Park, Place Of Worship, Rec Centre, School |
| Fireplace/Stove: | N |
| Heat Source: | Gas |
| Heat Type: | Forced Air |
| Central Air Conditioning: | Central Air |
| Laundry Level: | Lower |
| Sewers: | Sewers |
| Water: | Municipal |
| Utilities-Cable: | A |
| Utilities-Hydro: | Y |
| Utilities-Gas: | Y |
| Utilities-Telephone: | A |
$
%
Years
This calculator is for demonstration purposes only. Always consult a professional
financial advisor before making personal financial decisions.
| Although the information displayed is believed to be accurate, no warranties or representations are made of any kind. |
| ROYAL LEPAGE PROALLIANCE REALTY |
|
|

Milad Akrami
Sales Representative
Dir:
647-678-7799
Bus:
647-678-7799
| Virtual Tour | Book Showing | Email a Friend |
Jump To:
At a Glance:
| Type: | Freehold - Detached |
| Area: | Hastings |
| Municipality: | Belleville |
| Style: | Backsplit 4 |
| Lot Size: | 49.21 x 103.35(Feet) |
| Approximate Age: | 16-30 |
| Tax: | $5,343 |
| Beds: | 3 |
| Baths: | 2 |
| Fireplace: | N |
| Pool: | Inground |
Locatin Map:
Payment Calculator:

