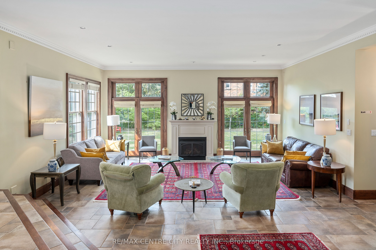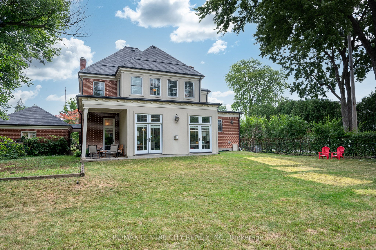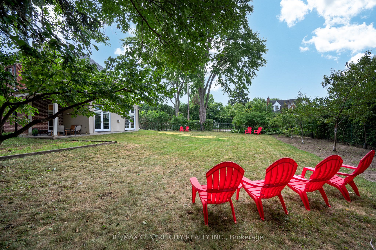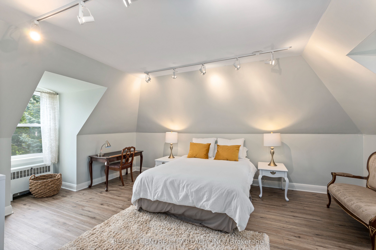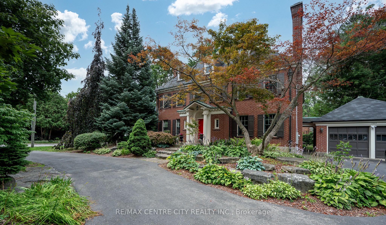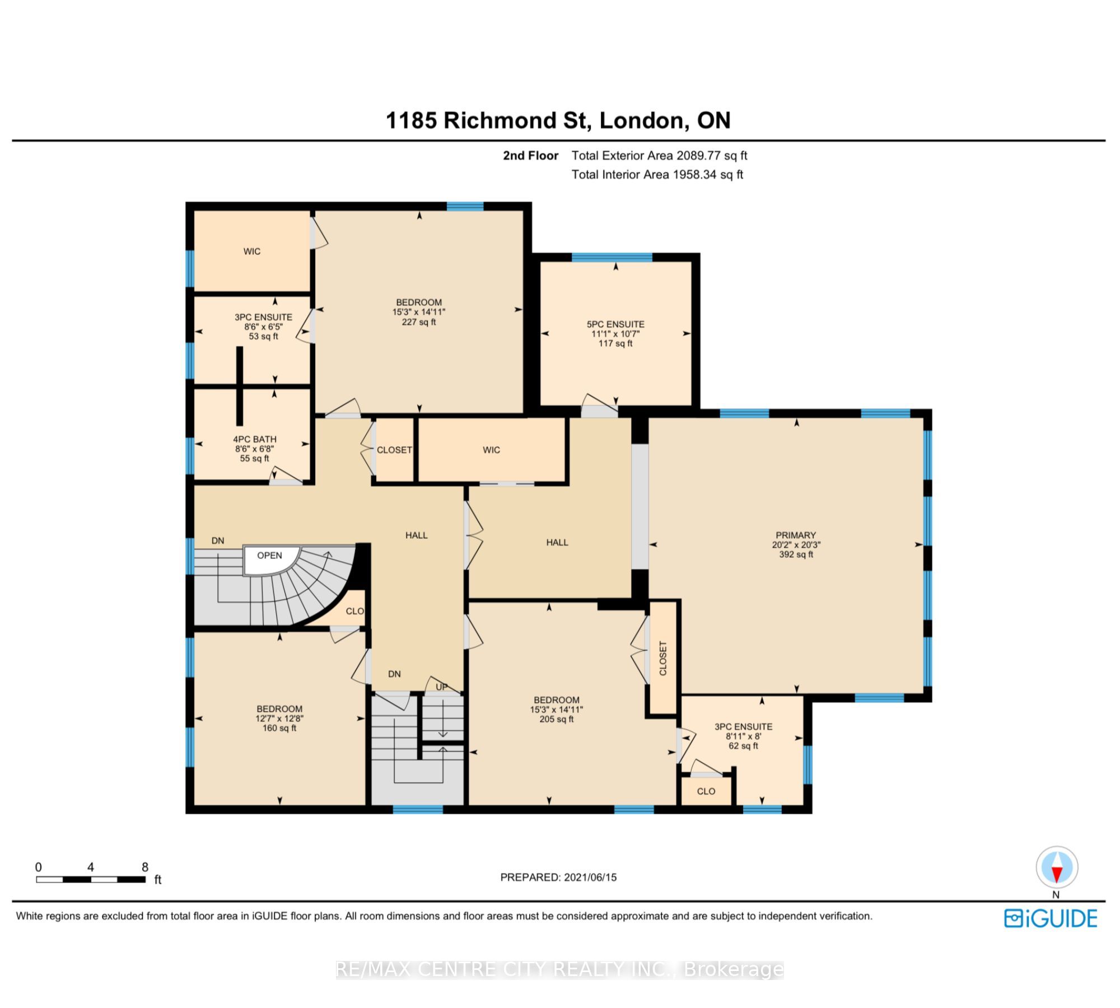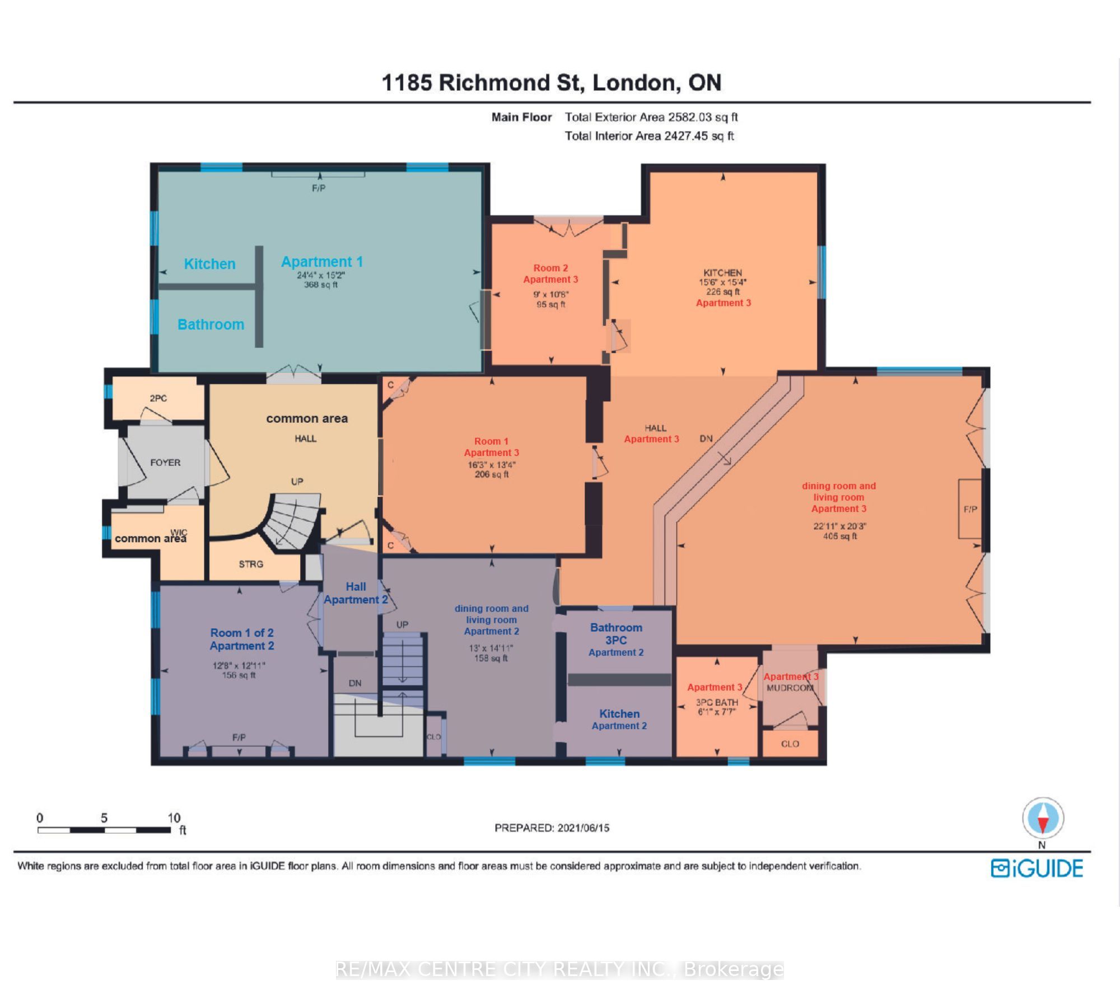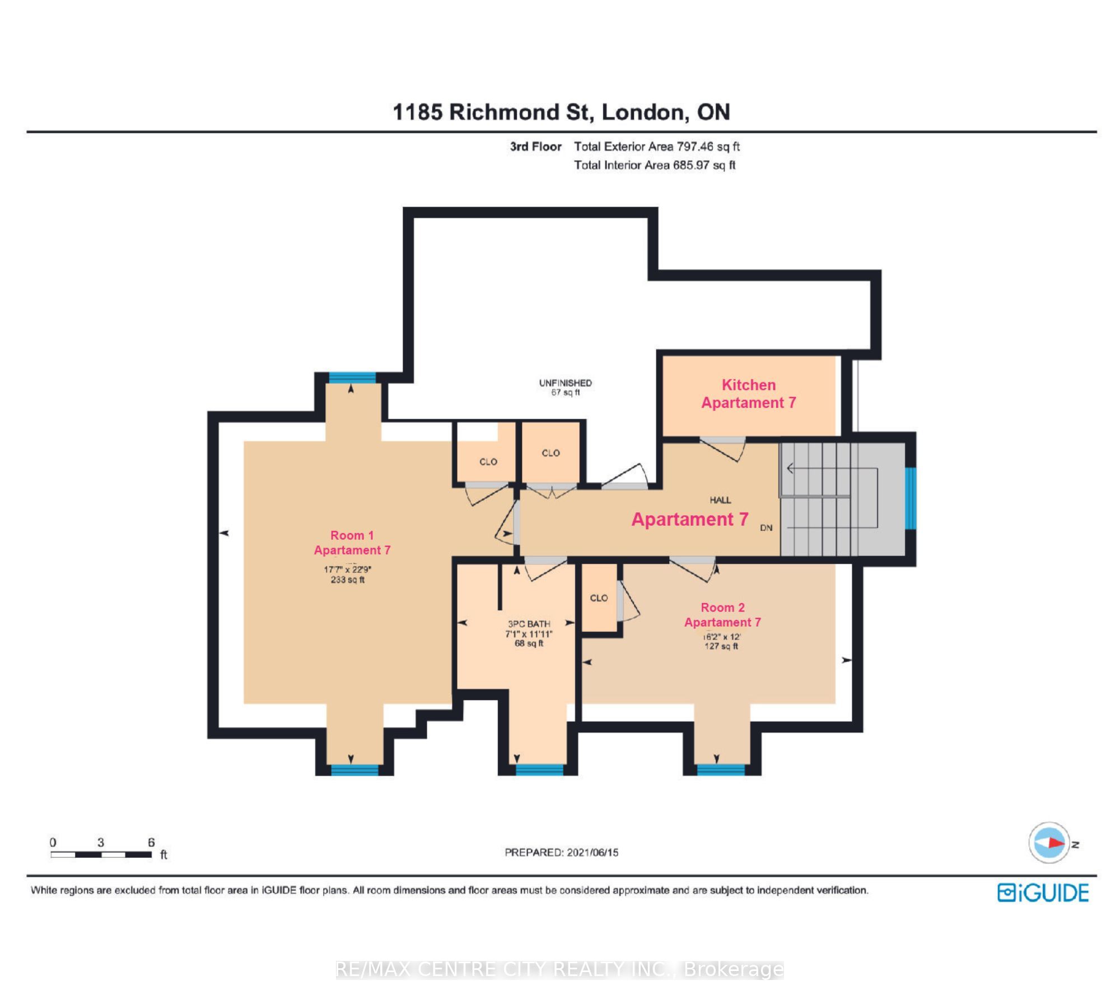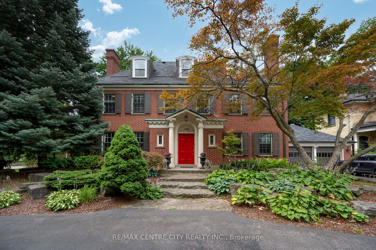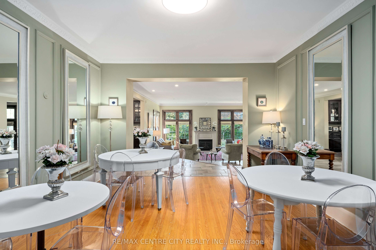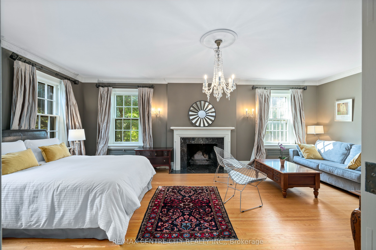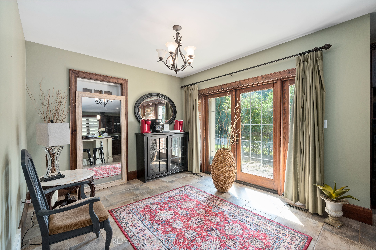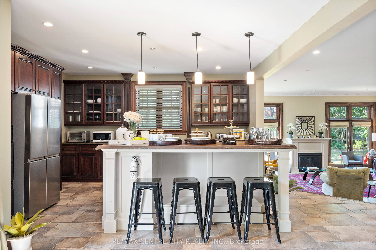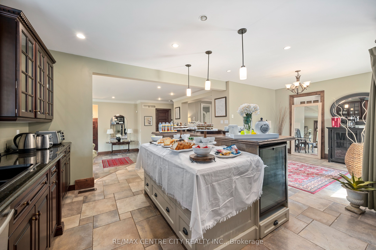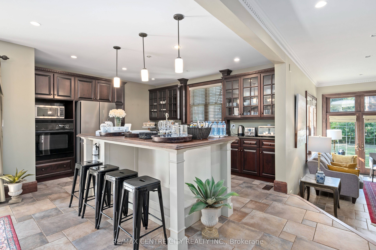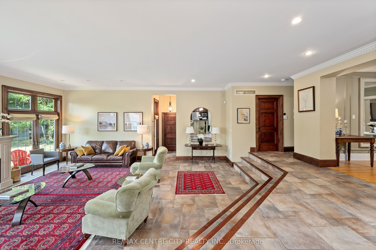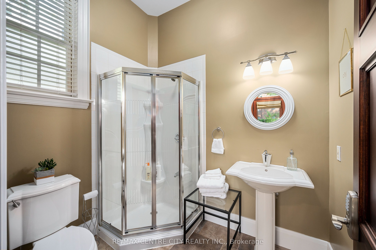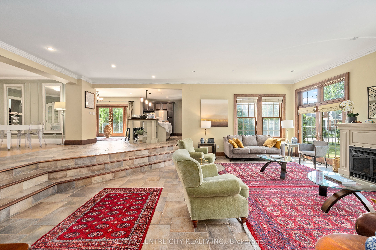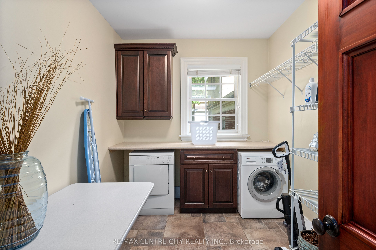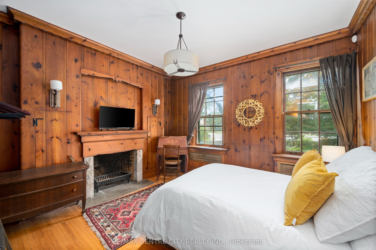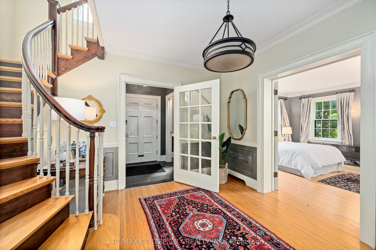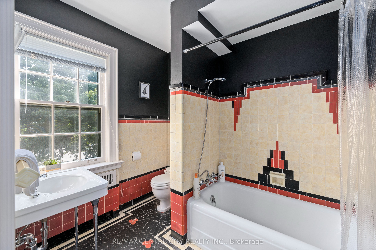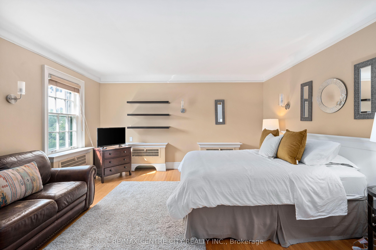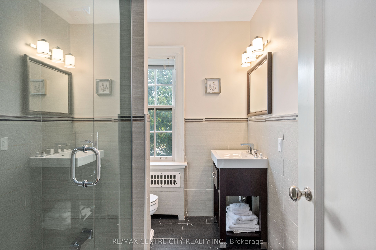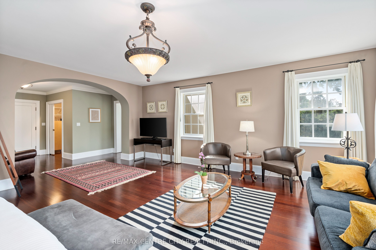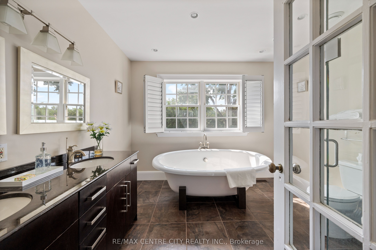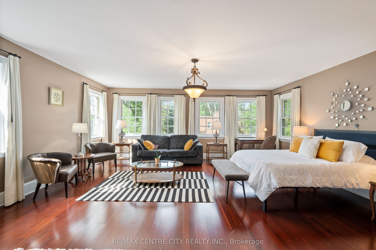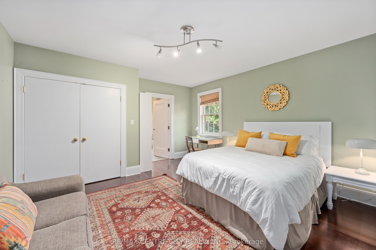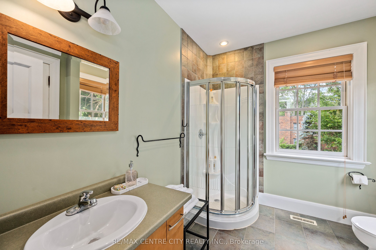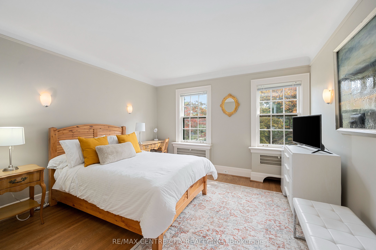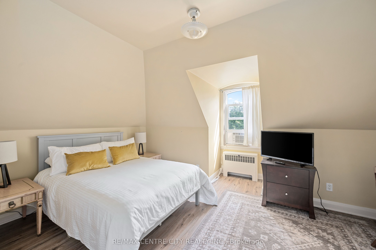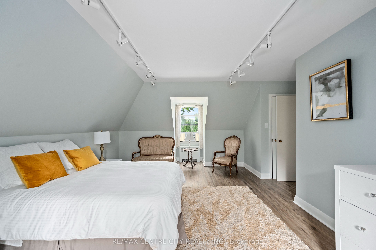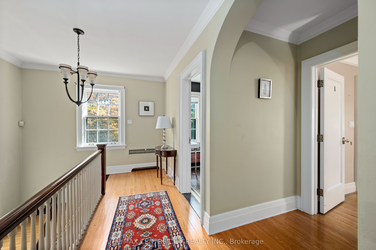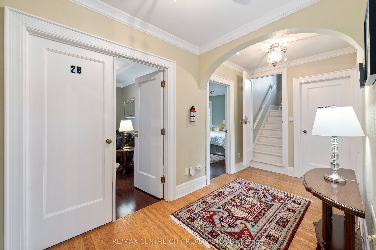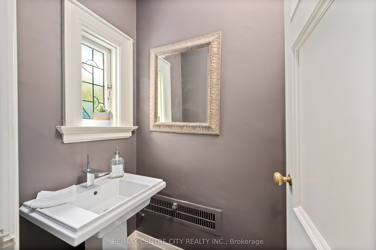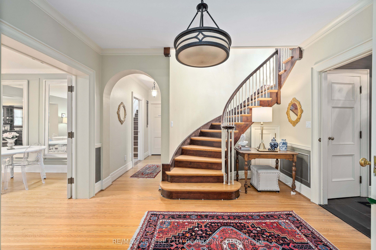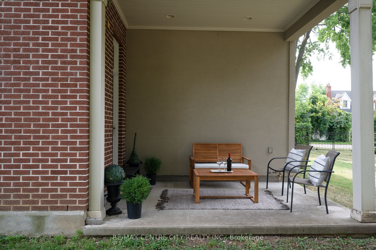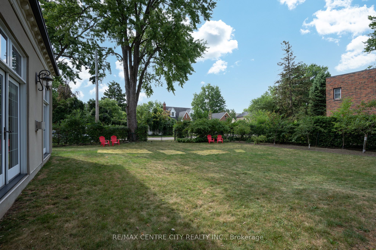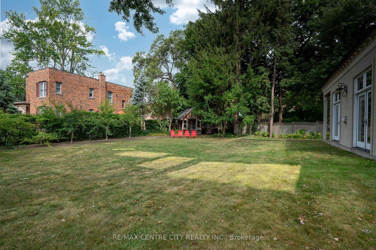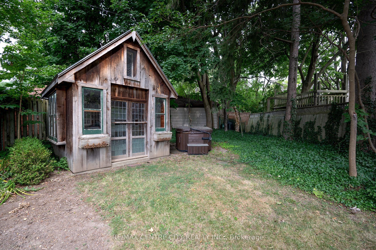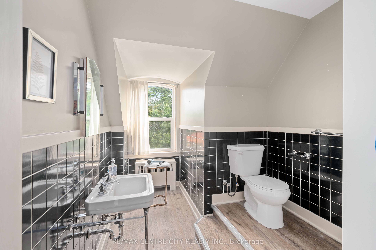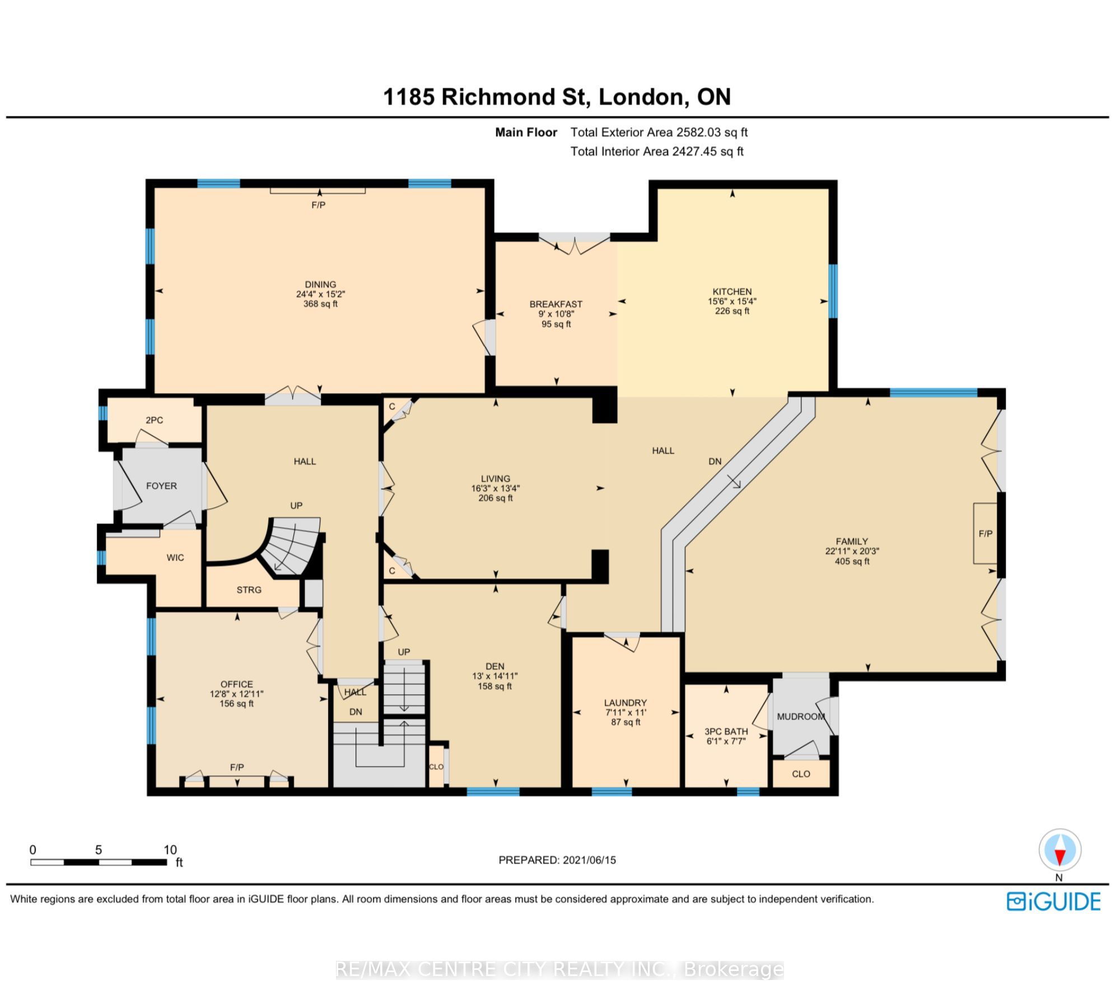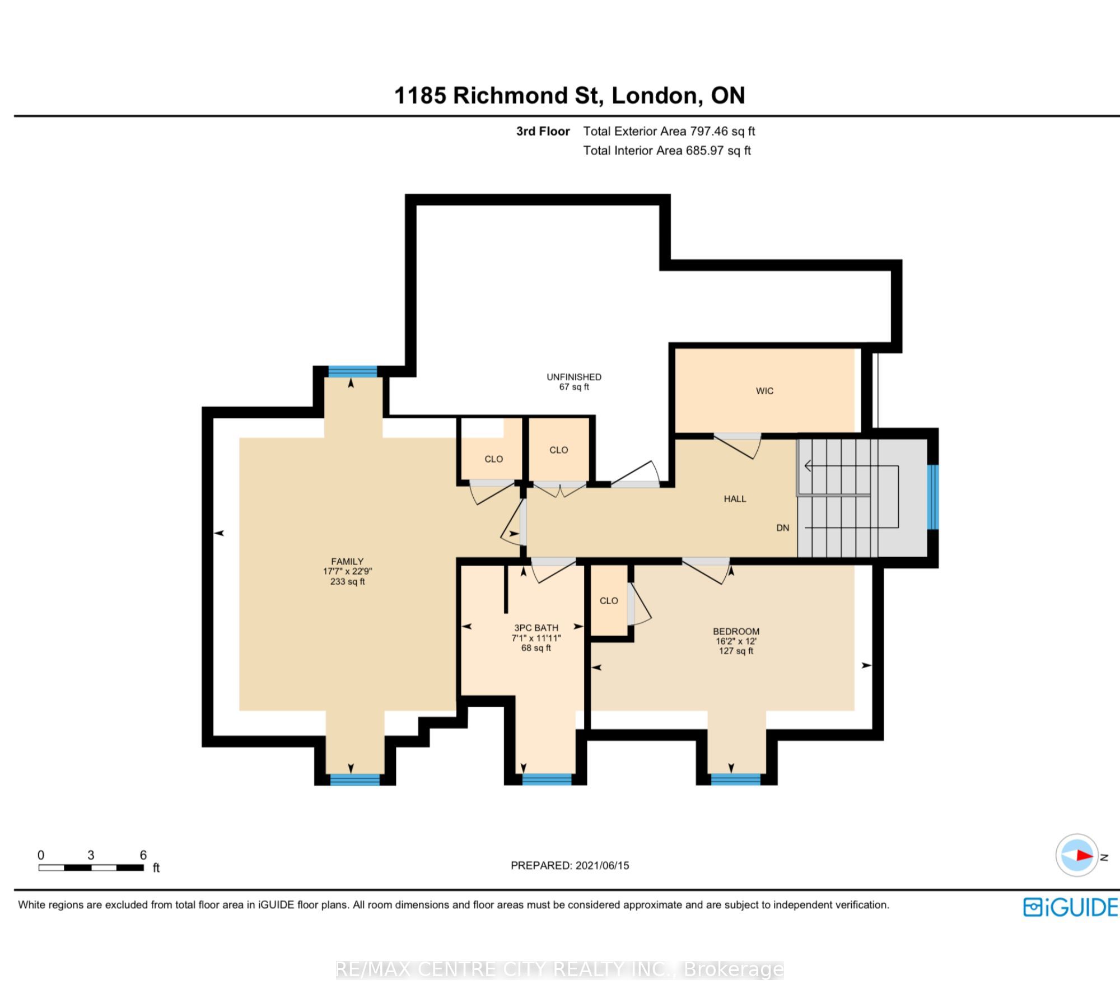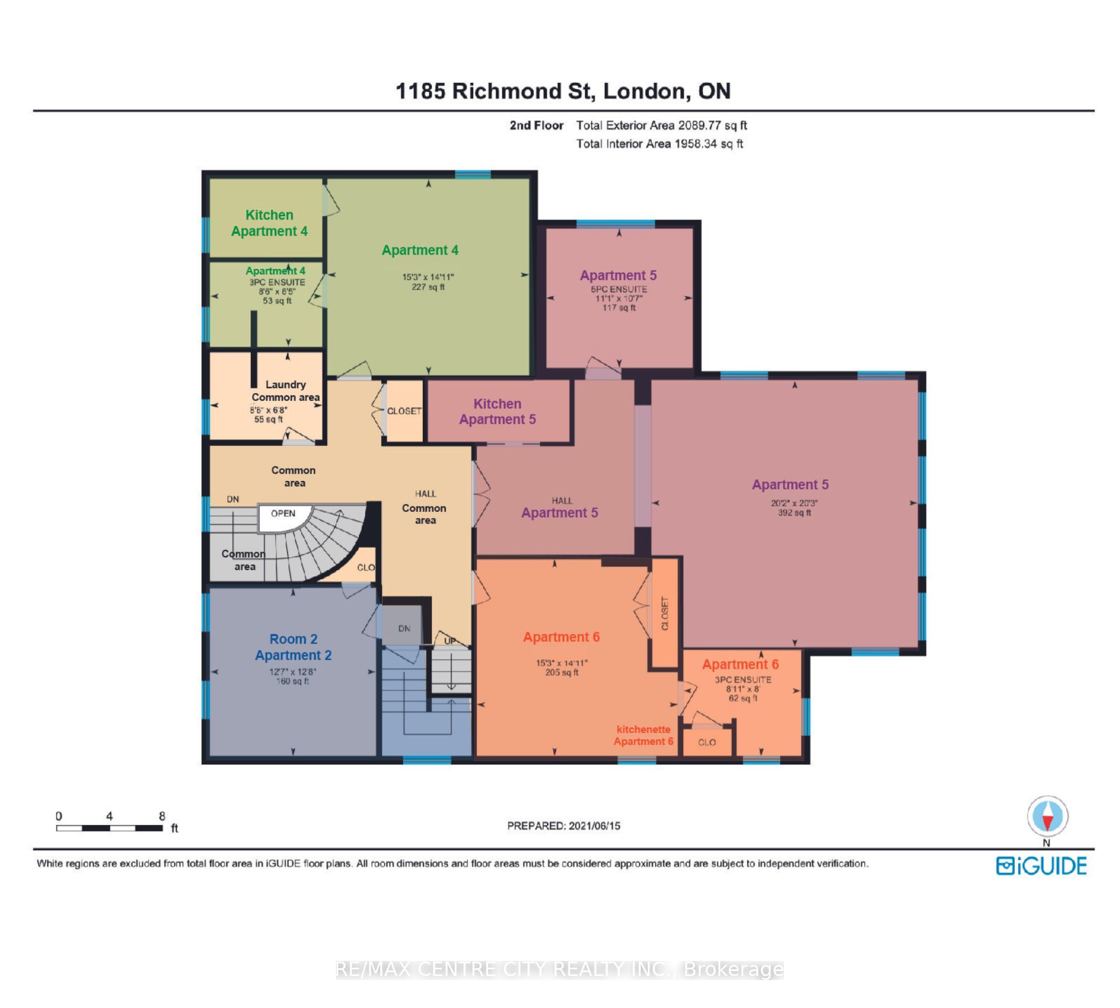$1,799,900
Available - For Sale
Listing ID: X8366348
1185 Richmond St , London, N6A 3L3, Ontario
| Welcome to 1185 Richmond St.! This stunning Georgian-style home blends modern updates with timeless charm. Upon entering the oversized front foyer, you're greeted by a powder room, a spacious walk-in mudroom & a beautiful wood staircase. With 6 large bedrooms & 8.5 bathrooms, its currently configured as 7 rental units: comprising of 4 studio apartments & 3 two-bedroom units. It can be converted back into a single-family residence with ample space, bright rooms, exquisite architecture & an in-law suite. The main floor boasts an oversized eat-in kitchen with built-in appliances, including a wine fridge, island, gas stove, built-in oven, dishwasher, fridge & microwave. A sunken family room with a fireplace provides direct access to the backyard. The large former dinning room, now part of a studio apartment, features a fireplace. The former breakfast room off of the kitchen, currently used as a bedroom, opens to a covered patio. Theres also a stunning office (currently used as a bedroom) with wood-paneled walls & a fireplace, plus another large room (currently part of a studio apartment) that could be a den, library or additional office. The second floor has 4 bedrooms, while the third floor includes two more. The partially finished basement offers a large recreation room with a fireplace, plus a large laundry room & two oversized storage/utility rooms. This property features a large detached double-car garage with covered walkway to the house. The expansive lot is perfect for children, pets & gardening enthusiasts. Additional features include a shed & a hot tub (sold as-is). Beautiful front gardens & a circular driveway provide parking for up to 8 vehicles. Close to Masonville Mall, Western University, St. Joseph's & University Hospitals, schools, churches & parks, this home offers both convenience, luxury & income. (Note: Pictures are from before tenants moved in & measurements are from original floor plans) |
| Price | $1,799,900 |
| Taxes: | $17694.72 |
| Assessment: | $1226000 |
| Assessment Year: | 2023 |
| Address: | 1185 Richmond St , London, N6A 3L3, Ontario |
| Lot Size: | 100.26 x 192.00 (Feet) |
| Acreage: | < .50 |
| Directions/Cross Streets: | Parkdale Crescent |
| Rooms: | 28 |
| Bedrooms: | 6 |
| Bedrooms +: | |
| Kitchens: | 1 |
| Family Room: | Y |
| Basement: | Full, Part Fin |
| Approximatly Age: | 51-99 |
| Property Type: | Detached |
| Style: | 2 1/2 Storey |
| Exterior: | Brick, Stucco/Plaster |
| Garage Type: | Detached |
| (Parking/)Drive: | Circular |
| Drive Parking Spaces: | 8 |
| Pool: | None |
| Other Structures: | Garden Shed |
| Approximatly Age: | 51-99 |
| Approximatly Square Footage: | 5000+ |
| Property Features: | Hospital, Park, Place Of Worship, Public Transit, School |
| Fireplace/Stove: | Y |
| Heat Source: | Other |
| Heat Type: | Other |
| Central Air Conditioning: | Other |
| Laundry Level: | Upper |
| Sewers: | Sewers |
| Water: | Municipal |
| Utilities-Cable: | A |
| Utilities-Hydro: | Y |
| Utilities-Gas: | Y |
| Utilities-Telephone: | A |
$
%
Years
This calculator is for demonstration purposes only. Always consult a professional
financial advisor before making personal financial decisions.
| Although the information displayed is believed to be accurate, no warranties or representations are made of any kind. |
| RE/MAX CENTRE CITY REALTY INC. |
|
|

Milad Akrami
Sales Representative
Dir:
647-678-7799
Bus:
647-678-7799
| Virtual Tour | Book Showing | Email a Friend |
Jump To:
At a Glance:
| Type: | Freehold - Detached |
| Area: | Middlesex |
| Municipality: | London |
| Neighbourhood: | East B |
| Style: | 2 1/2 Storey |
| Lot Size: | 100.26 x 192.00(Feet) |
| Approximate Age: | 51-99 |
| Tax: | $17,694.72 |
| Beds: | 6 |
| Baths: | 9 |
| Fireplace: | Y |
| Pool: | None |
Locatin Map:
Payment Calculator:

