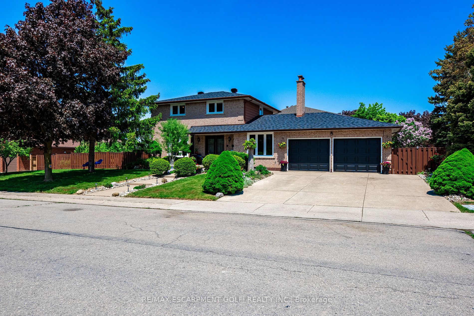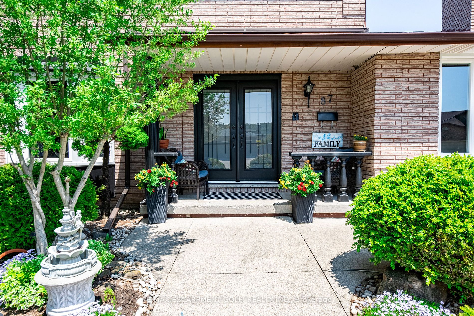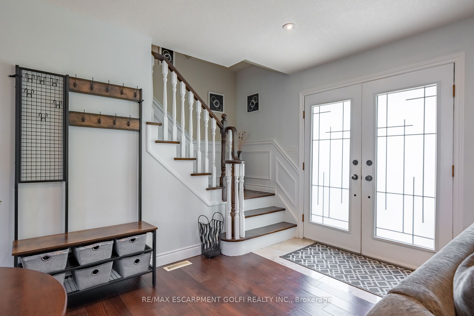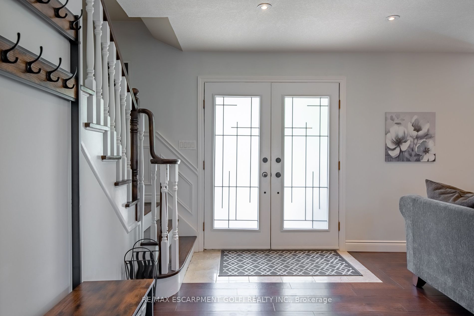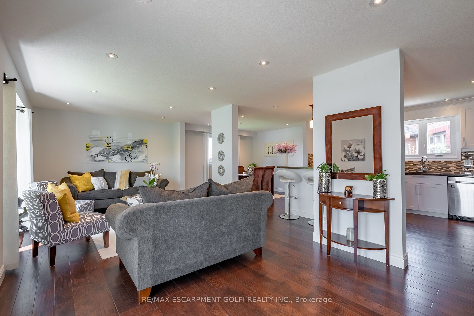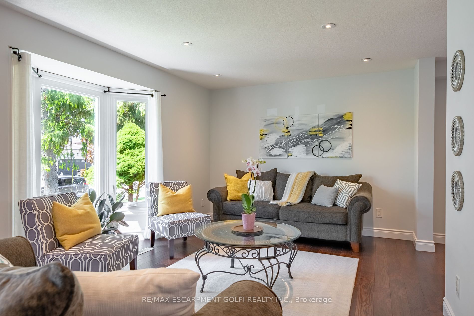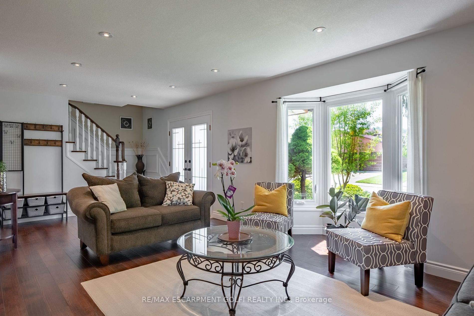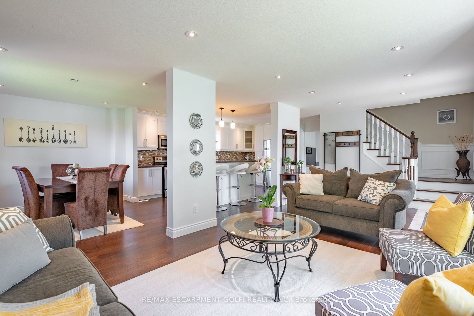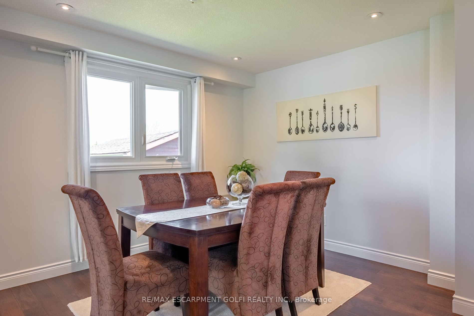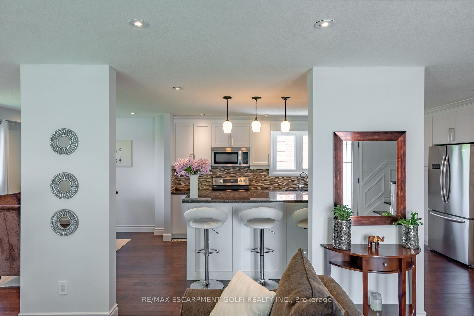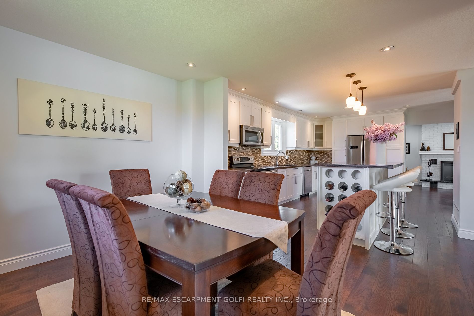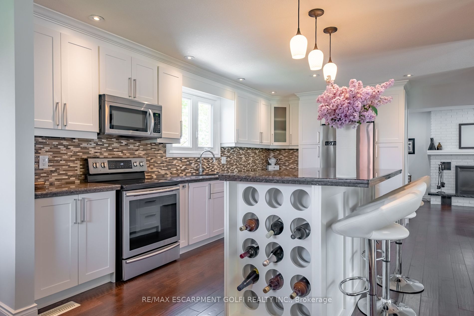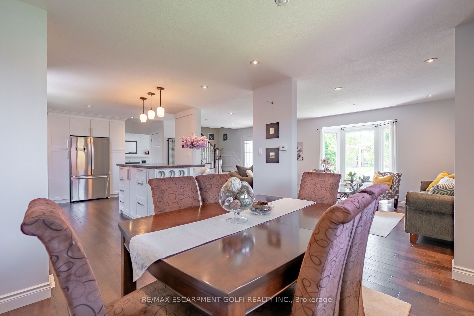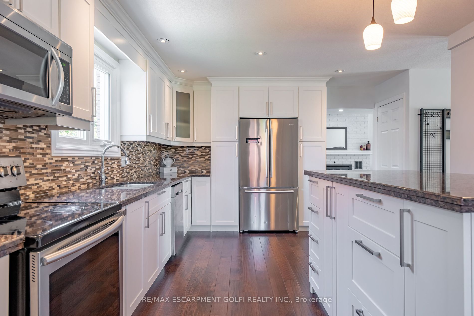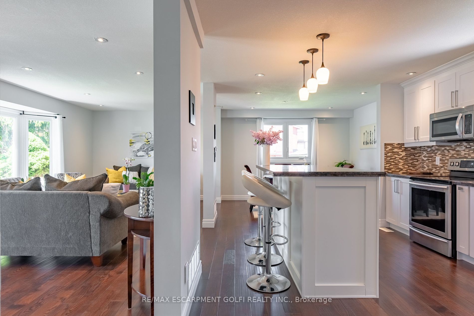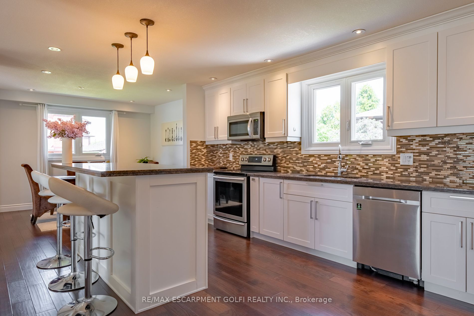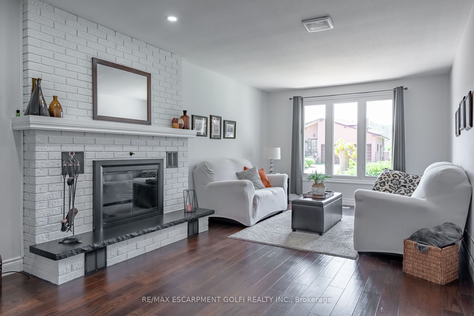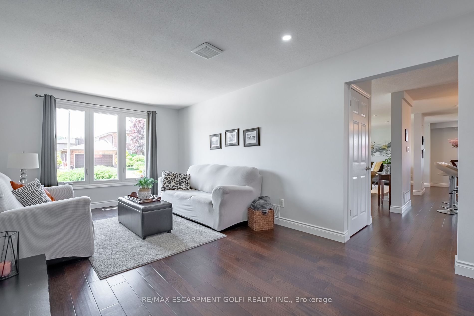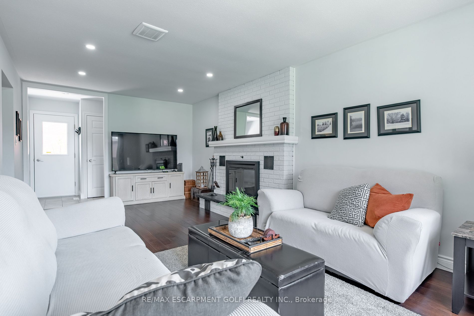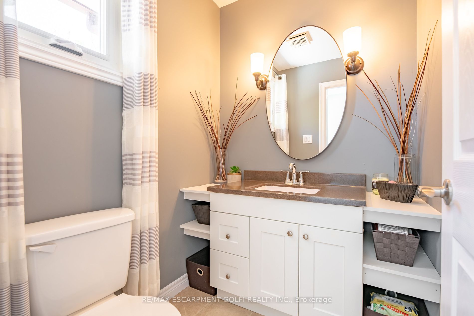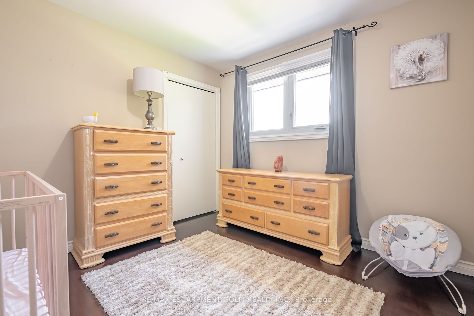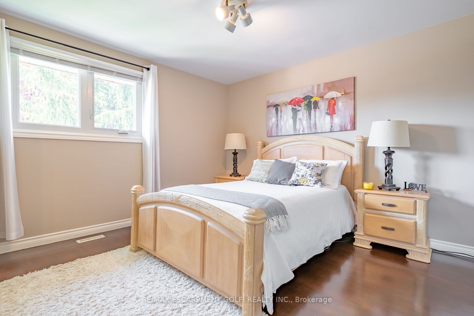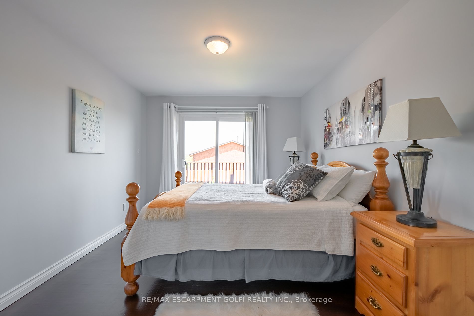$1,149,900
Available - For Sale
Listing ID: X8365638
87 Monte Dr , Hamilton, L8G 4M4, Ontario
| Welcome to 87 Monte Drive, a stunning 3+1-bedroom home offering modern comfort and exceptional living spaces. This property features a full in-law suite with a separate entrance, perfect for extended family or rental potential. Step inside to be greeted by gleaming hardwood flooring throughout the main living areas. The bright eat-in kitchen is a chefs delight, boasting granite counter tops, large kitchen island new stainless steel appliances and ample cabinetry. The separate family room is a cozy retreat with a charming wood-burning fireplace, ideal for relaxing evenings. The fully finished basement, accessible through a separate entrance, houses the in-law suite, providing privacy and convenience. This suite includes a spacious living area, kitchen, and full bathroom, making it a versatile space for guests or additional income. Situated on a beautifully landscaped lot, this home offers plenty of outdoor space for entertaining or unwinding. The attached double car garage and large concrete driveway provide ample parking and storage options. Recent major updates ensure peace of mind: all windows (2023), shingles (2023), and air conditioner (2023). Dont miss the opportunity to make 87 Monte Drive your new home in Hamilton. |
| Price | $1,149,900 |
| Taxes: | $5800.00 |
| Address: | 87 Monte Dr , Hamilton, L8G 4M4, Ontario |
| Lot Size: | 67.99 x 136.31 (Feet) |
| Directions/Cross Streets: | King St E To Greenhill To Monte Drive |
| Rooms: | 7 |
| Bedrooms: | 3 |
| Bedrooms +: | 1 |
| Kitchens: | 1 |
| Kitchens +: | 1 |
| Family Room: | Y |
| Basement: | Finished, Walk-Up |
| Approximatly Age: | 31-50 |
| Property Type: | Detached |
| Style: | 2-Storey |
| Exterior: | Brick |
| Garage Type: | Detached |
| (Parking/)Drive: | Front Yard |
| Drive Parking Spaces: | 4 |
| Pool: | None |
| Approximatly Age: | 31-50 |
| Approximatly Square Footage: | 1500-2000 |
| Property Features: | Park, Place Of Worship, Public Transit, Rec Centre, School, School Bus Route |
| Fireplace/Stove: | Y |
| Heat Source: | Gas |
| Heat Type: | Forced Air |
| Central Air Conditioning: | Central Air |
| Sewers: | Sewers |
| Water: | Municipal |
$
%
Years
This calculator is for demonstration purposes only. Always consult a professional
financial advisor before making personal financial decisions.
| Although the information displayed is believed to be accurate, no warranties or representations are made of any kind. |
| RE/MAX ESCARPMENT GOLFI REALTY INC. |
|
|

Milad Akrami
Sales Representative
Dir:
647-678-7799
Bus:
647-678-7799
| Virtual Tour | Book Showing | Email a Friend |
Jump To:
At a Glance:
| Type: | Freehold - Detached |
| Area: | Hamilton |
| Municipality: | Hamilton |
| Neighbourhood: | Gershome |
| Style: | 2-Storey |
| Lot Size: | 67.99 x 136.31(Feet) |
| Approximate Age: | 31-50 |
| Tax: | $5,800 |
| Beds: | 3+1 |
| Baths: | 3 |
| Fireplace: | Y |
| Pool: | None |
Locatin Map:
Payment Calculator:

