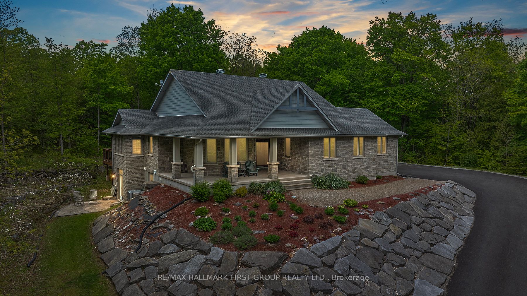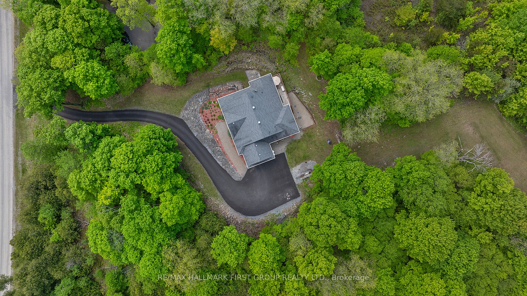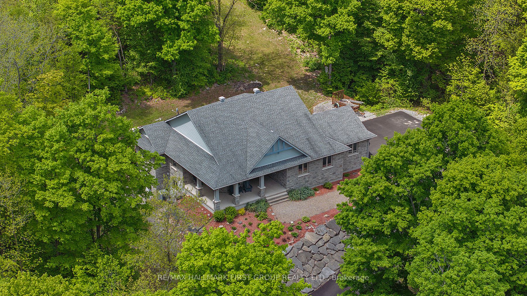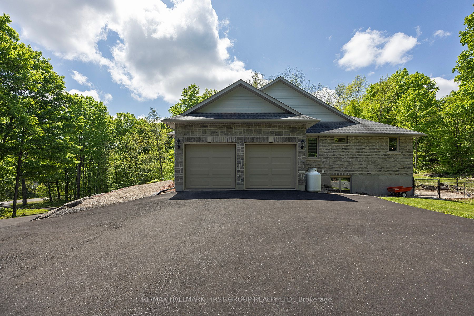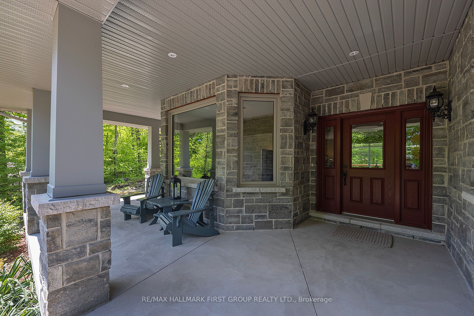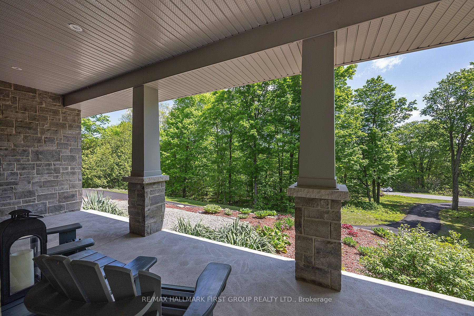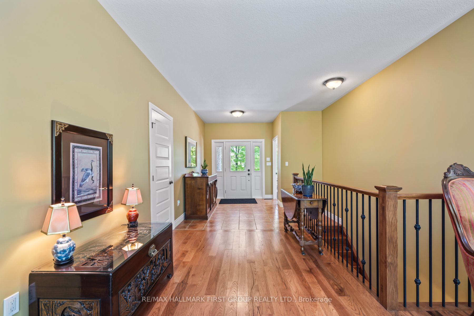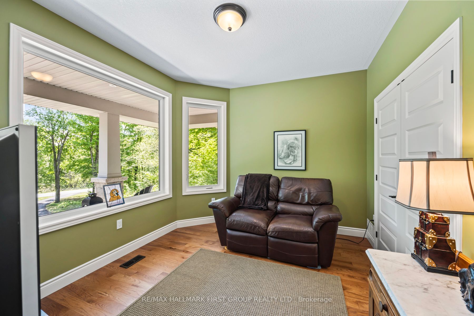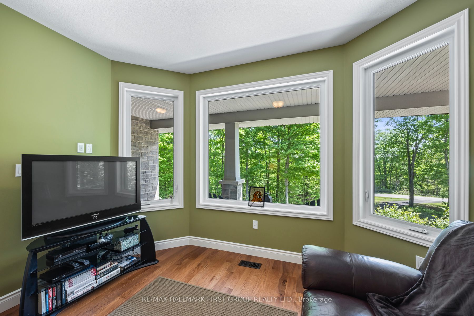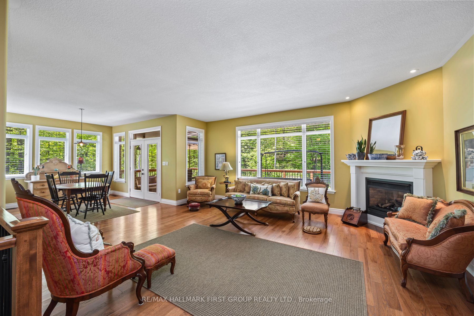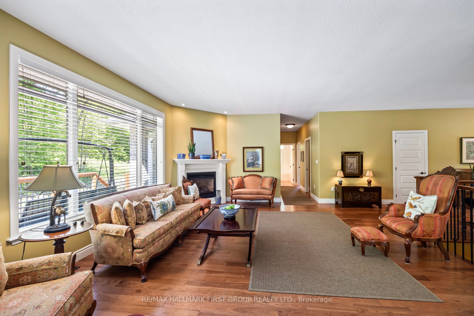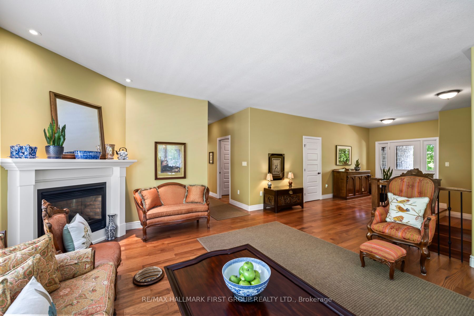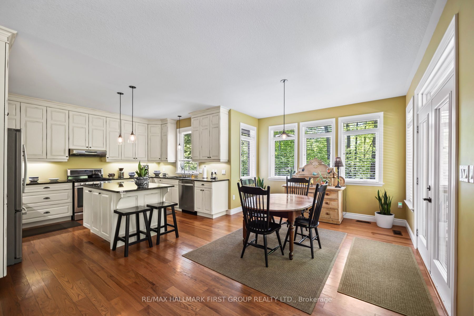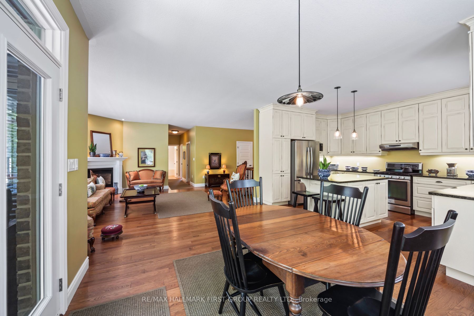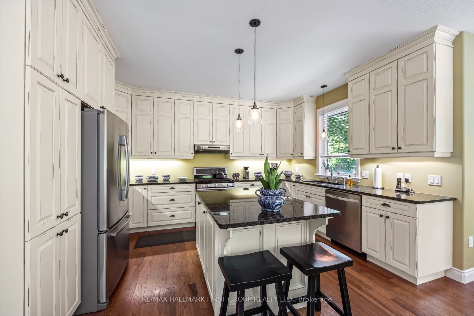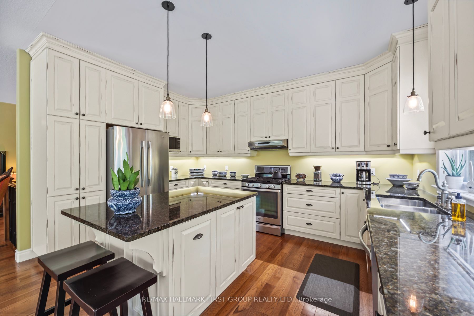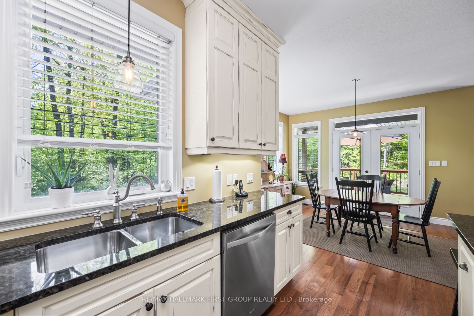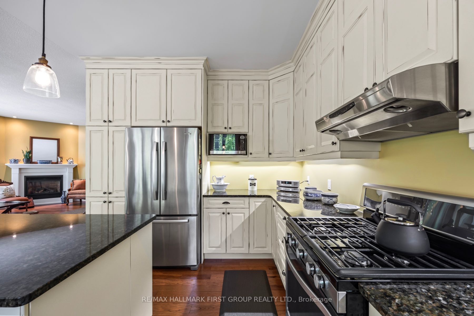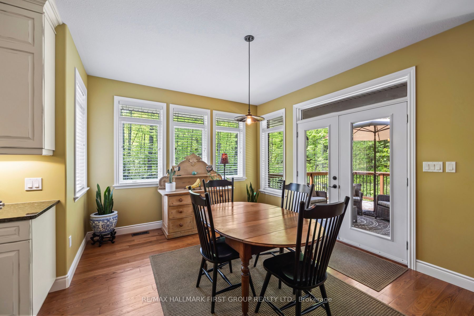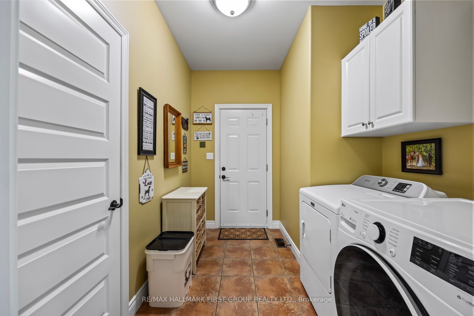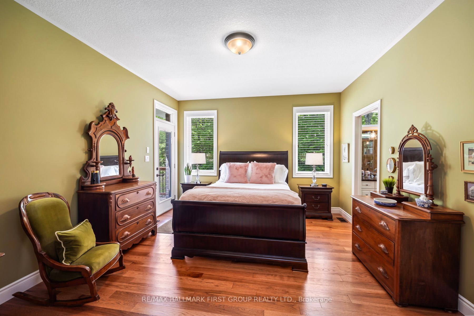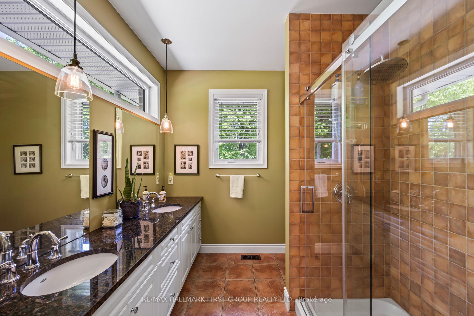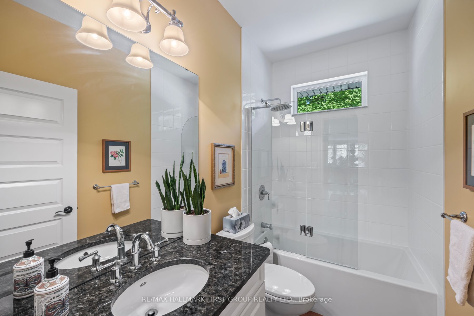$1,250,000
Available - For Sale
Listing ID: X8364750
32 Autumn Ridge Dr , South Frontenac, K0H 1X0, Ontario
| This exquisitely appointed home showcases meticulous attention to detail. Located in the desirable Rockwood Shoreline Estates, this fully stone and brick bungalow has breath taking curb appeal and is a mere ten-minute drive from Kingston, just north of the 401. The homes in this serene community sit on expansive lots, set back from the road, offering access to two boat launches to Collins Lake. This light filled residence features distressed hickory hardwood flooring on the main level. Complementary ceramic tiles in the bathrooms and entryways seamlessly blend with the hickory flooring, enhancing the open floor plan. The kitchen boasts a large island with storage, a double sink, a gas stove, and ample granite counter space with beautiful views of the back yard. The primary bedroom, includes a private entrance to the back deck, a walk-in closet, and a fabulous ensuite bath.The basement is a versatile space with in law potential featuring a kitchenette with an island, two large bedrooms, a utility room, a storage area, and an office. Large windows and double glass doors open to an outdoor sitting area . A cast iron gas stove in the basement complements the in-floor heating system. The seller, has installed top-tier systems with exceptional attention to detail, surpassing most homes on the market. This home is loaded with upgrades and features, including ICF insulation, separate heating and cooling controls for each level, A zero clearance propane fireplace on main floor featuring a Custom mantle. You are able to heat the entire upper floor and lower floor without electricity. An outdoor Gas BBQ hookup can also be used for fire tables, lighting or radiant heaters . Experience serene living in a meticulously maintained home, nestled in a triple-A neighborhood rich with natural wildlife and tranquility. |
| Price | $1,250,000 |
| Taxes: | $5161.37 |
| Assessment: | $538000 |
| Assessment Year: | 2024 |
| Address: | 32 Autumn Ridge Dr , South Frontenac, K0H 1X0, Ontario |
| Lot Size: | 196.68 x 548.75 (Feet) |
| Acreage: | 2-4.99 |
| Directions/Cross Streets: | Rockwood Place. |
| Rooms: | 15 |
| Bedrooms: | 4 |
| Bedrooms +: | |
| Kitchens: | 2 |
| Family Room: | Y |
| Basement: | Fin W/O |
| Approximatly Age: | 6-15 |
| Property Type: | Detached |
| Style: | Bungalow |
| Exterior: | Brick, Stone |
| Garage Type: | Attached |
| Drive Parking Spaces: | 10 |
| Pool: | None |
| Approximatly Age: | 6-15 |
| Approximatly Square Footage: | 1500-2000 |
| Property Features: | Cul De Sac, Fenced Yard, Lake Access, Place Of Worship, School, School Bus Route |
| Fireplace/Stove: | Y |
| Heat Source: | Propane |
| Heat Type: | Forced Air |
| Central Air Conditioning: | Central Air |
| Laundry Level: | Main |
| Elevator Lift: | N |
| Sewers: | Septic |
| Water: | Well |
| Water Supply Types: | Drilled Well |
| Utilities-Cable: | A |
| Utilities-Hydro: | Y |
| Utilities-Gas: | N |
| Utilities-Telephone: | A |
$
%
Years
This calculator is for demonstration purposes only. Always consult a professional
financial advisor before making personal financial decisions.
| Although the information displayed is believed to be accurate, no warranties or representations are made of any kind. |
| RE/MAX HALLMARK FIRST GROUP REALTY LTD. |
|
|

Milad Akrami
Sales Representative
Dir:
647-678-7799
Bus:
647-678-7799
| Virtual Tour | Book Showing | Email a Friend |
Jump To:
At a Glance:
| Type: | Freehold - Detached |
| Area: | Frontenac |
| Municipality: | South Frontenac |
| Style: | Bungalow |
| Lot Size: | 196.68 x 548.75(Feet) |
| Approximate Age: | 6-15 |
| Tax: | $5,161.37 |
| Beds: | 4 |
| Baths: | 3 |
| Fireplace: | Y |
| Pool: | None |
Locatin Map:
Payment Calculator:

