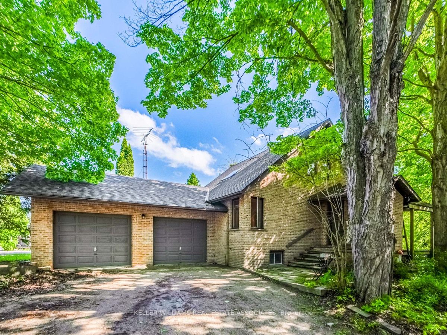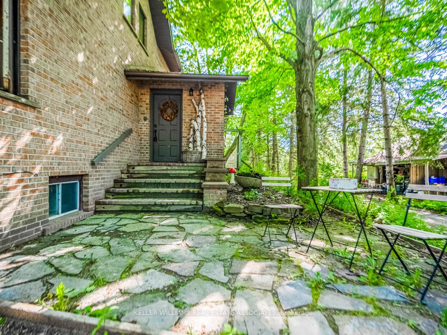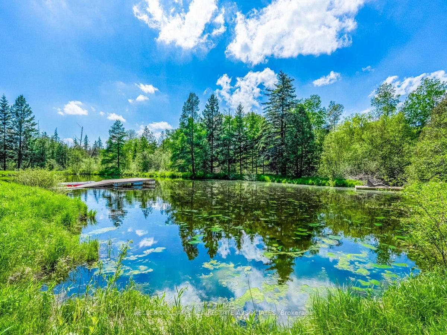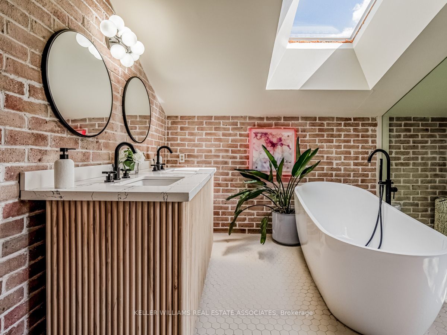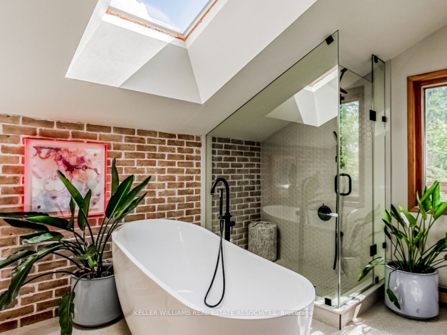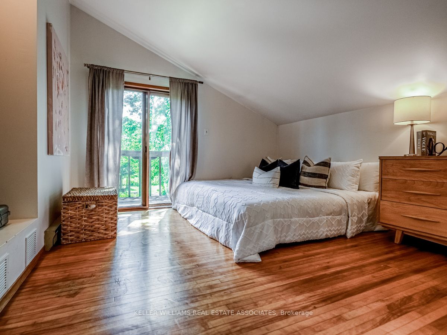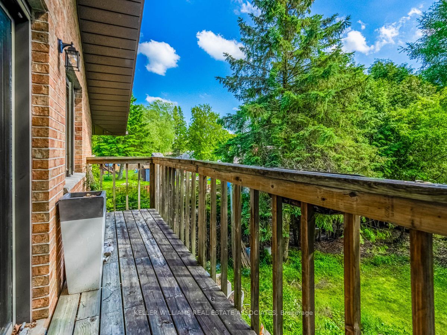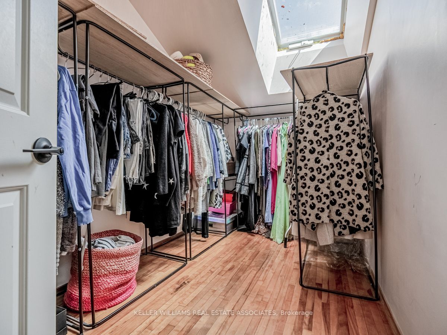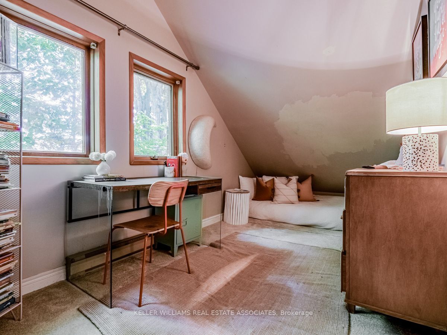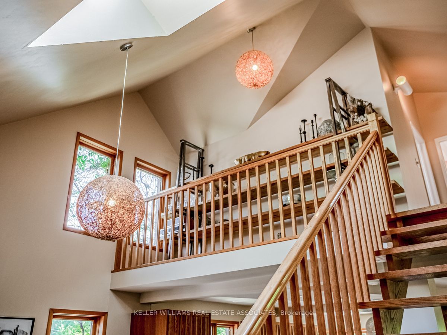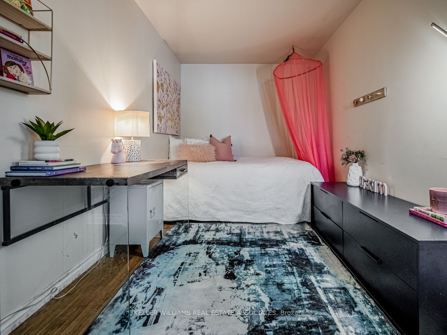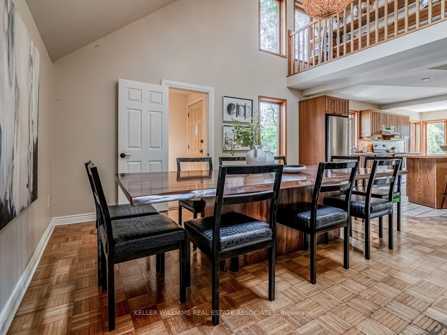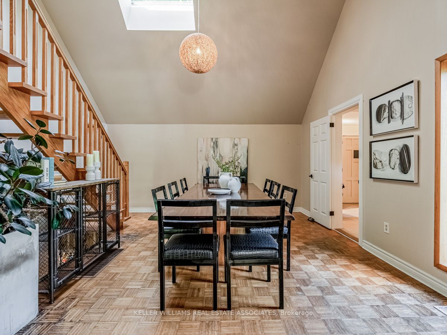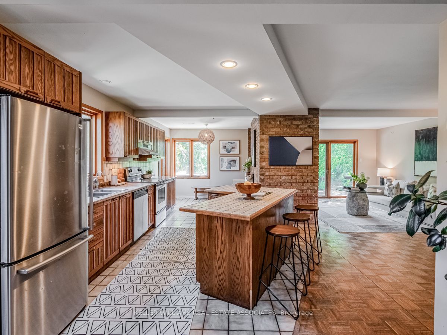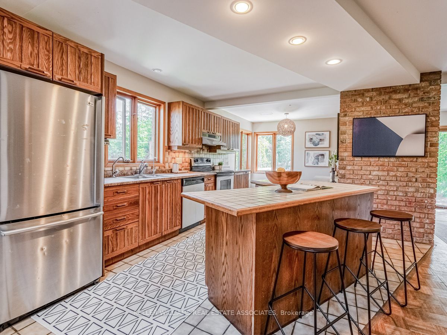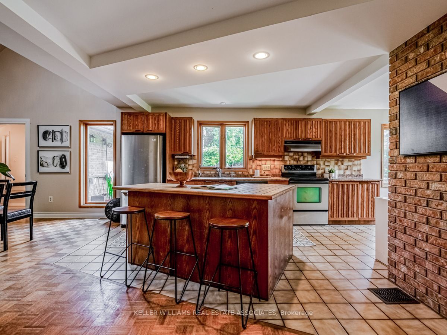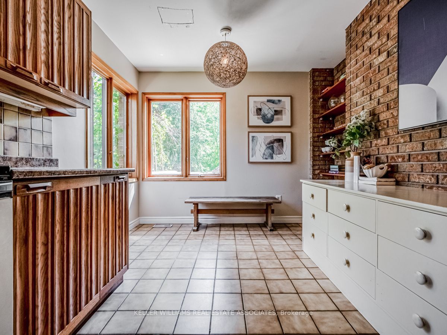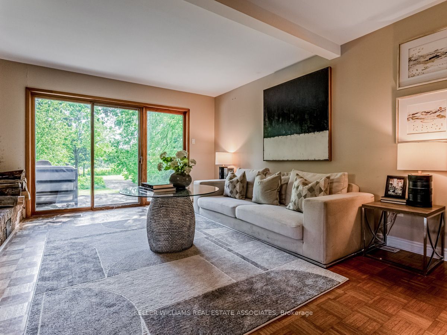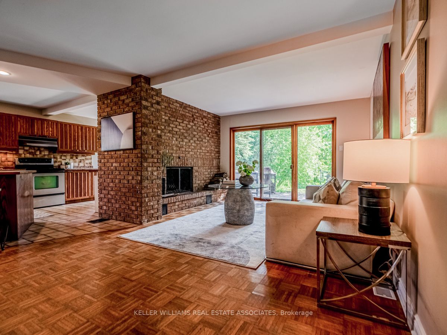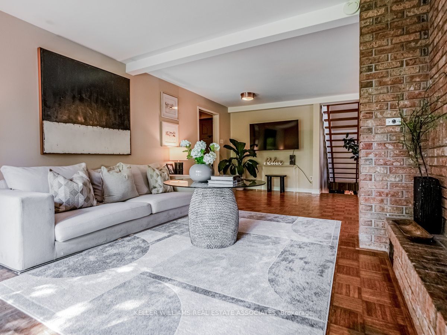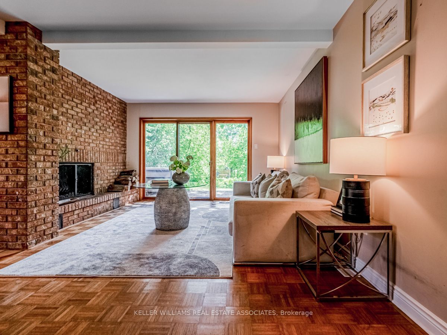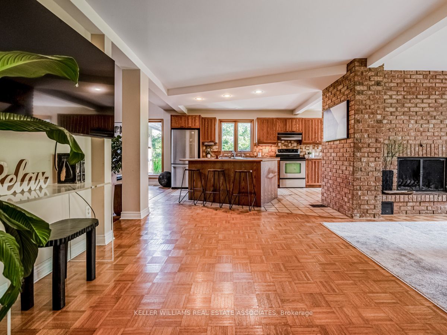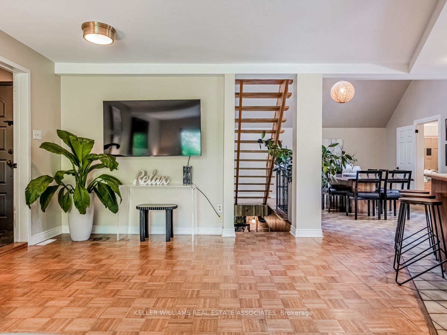$1,150,000
Available - For Sale
Listing ID: X8364440
5400 Wellington Rd 52 , Erin, N0B 1T0, Ontario
| Seize the opportunity to own this enchanting 2.44-acre property just off Main Street. Featuring a picturesque pond, fed by the Credit River, full of trout and perfect for a full day of summer enjoyment. Whether you're swimming, jumping off the dock, paddling a boat, or picking apples this property promises endless excitement and relaxation. This stunning estate features a charming two-story brick home with an open-concept main floor. The living room is complete with a wood-burning brick fireplace, opening directly onto the back deck, creating a seamless indoor-outdoor experience. The open concept centre island kitchen has a cozy breakfast or seating area, offering serene views of the backyard. The grand dining room boasts vaulted ceilings that extend to the loft-style second floor. Upstairs, your spa retreat awaits. The primary suite includes a renovated 5-piece ensuite, a walk-out to the upper balcony with picturesque views of the property, and a walk-in closet that is sure to impress. The potential of this property is boundless, whether you're simply eager to move in and embrace its existing charm or drawn to the idea of adding your touch, the options are endless. Conveniently located just minutes from restaurants, shops, 24 gym, daycare and more. Come and discover this beautiful oasis! |
| Extras: Updates: hot water heater (2022), furnace (2022), AC (2022), reverse osmosis and uv light water filtration system (2021), skylights (2019), roof (2019). |
| Price | $1,150,000 |
| Taxes: | $7100.00 |
| Address: | 5400 Wellington Rd 52 , Erin, N0B 1T0, Ontario |
| Lot Size: | 99.96 x 245.37 (Feet) |
| Acreage: | 2-4.99 |
| Directions/Cross Streets: | Main & Wellington Rd 124 |
| Rooms: | 8 |
| Bedrooms: | 3 |
| Bedrooms +: | |
| Kitchens: | 1 |
| Family Room: | Y |
| Basement: | Full, Unfinished |
| Property Type: | Detached |
| Style: | 2-Storey |
| Exterior: | Brick |
| Garage Type: | Attached |
| (Parking/)Drive: | Private |
| Drive Parking Spaces: | 12 |
| Pool: | None |
| Property Features: | Lake/Pond, Place Of Worship, River/Stream, School, Wooded/Treed |
| Fireplace/Stove: | Y |
| Heat Source: | Gas |
| Heat Type: | Forced Air |
| Central Air Conditioning: | Central Air |
| Laundry Level: | Main |
| Sewers: | Septic |
| Water: | Well |
$
%
Years
This calculator is for demonstration purposes only. Always consult a professional
financial advisor before making personal financial decisions.
| Although the information displayed is believed to be accurate, no warranties or representations are made of any kind. |
| KELLER WILLIAMS REAL ESTATE ASSOCIATES |
|
|

Milad Akrami
Sales Representative
Dir:
647-678-7799
Bus:
647-678-7799
| Virtual Tour | Book Showing | Email a Friend |
Jump To:
At a Glance:
| Type: | Freehold - Detached |
| Area: | Wellington |
| Municipality: | Erin |
| Neighbourhood: | Erin |
| Style: | 2-Storey |
| Lot Size: | 99.96 x 245.37(Feet) |
| Tax: | $7,100 |
| Beds: | 3 |
| Baths: | 2 |
| Fireplace: | Y |
| Pool: | None |
Locatin Map:
Payment Calculator:

