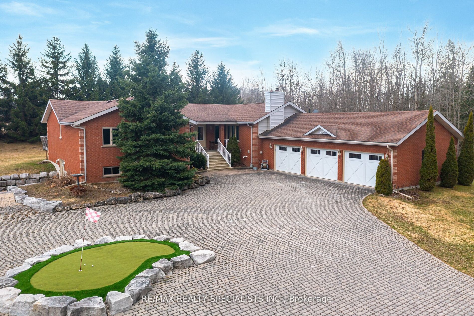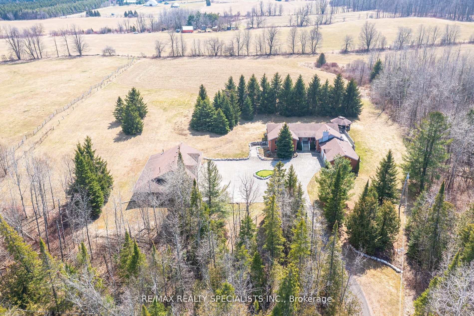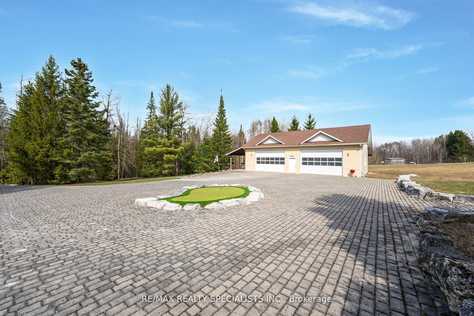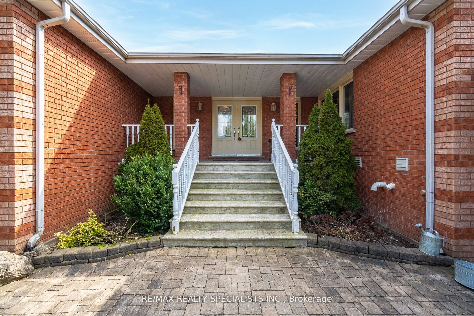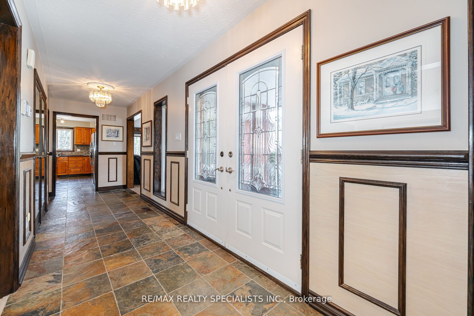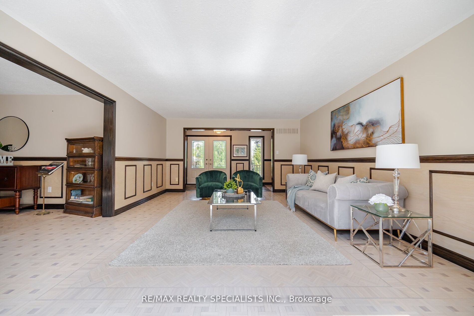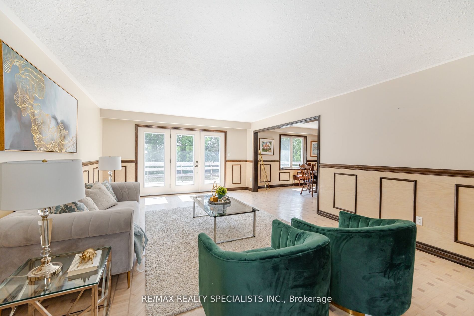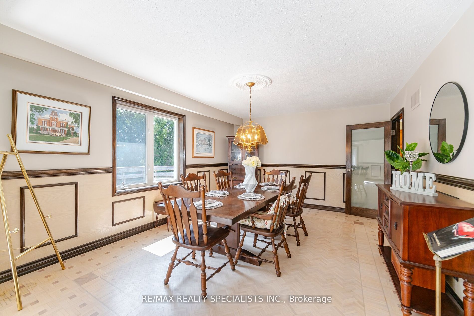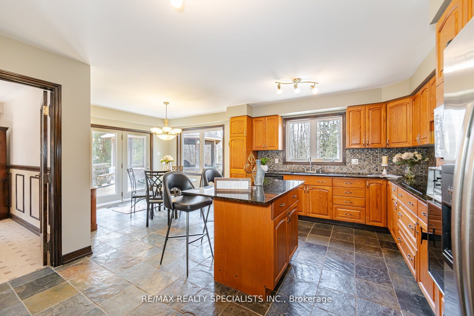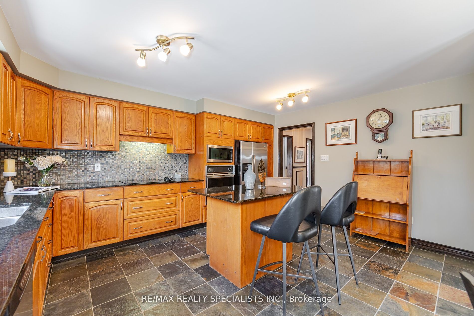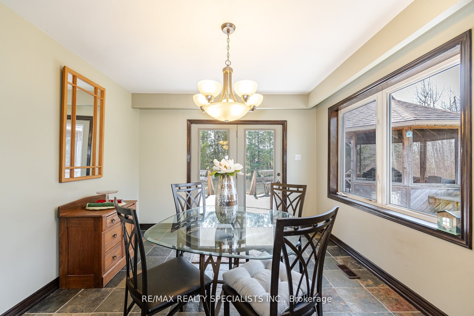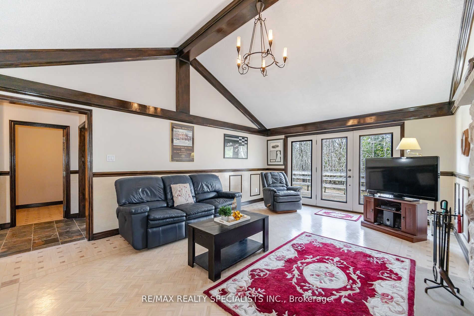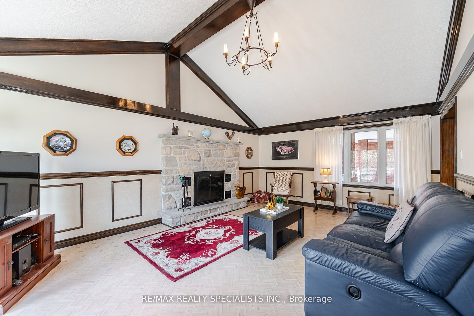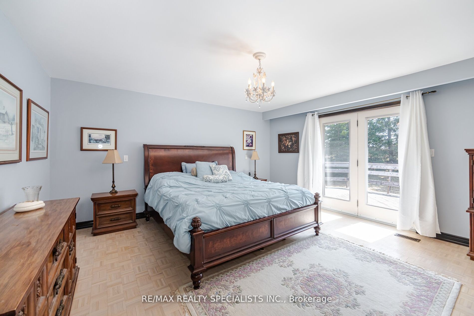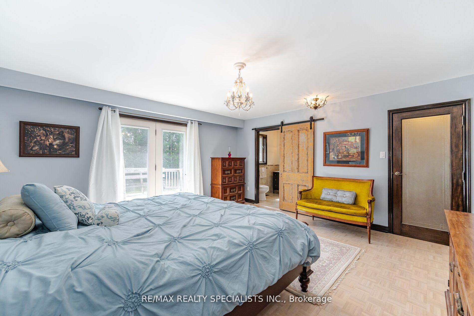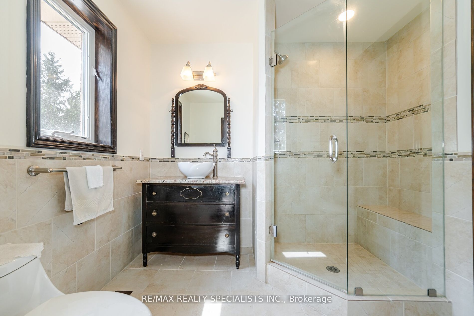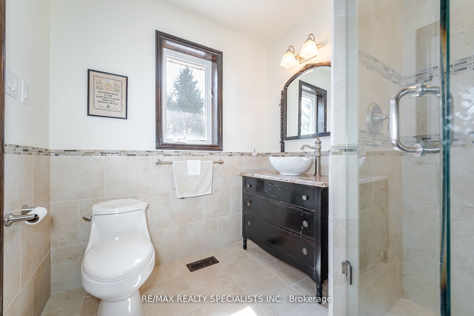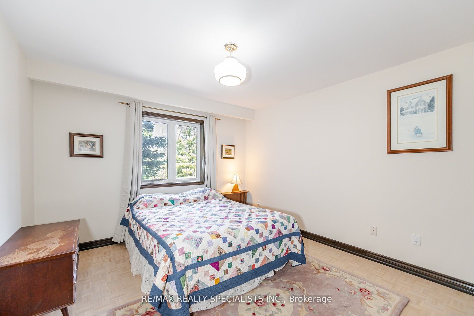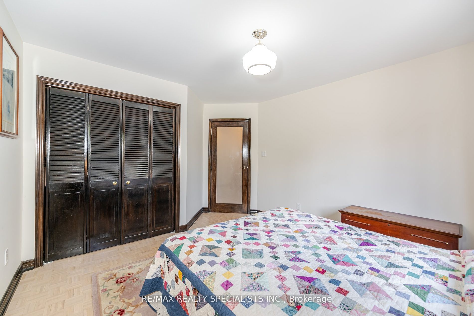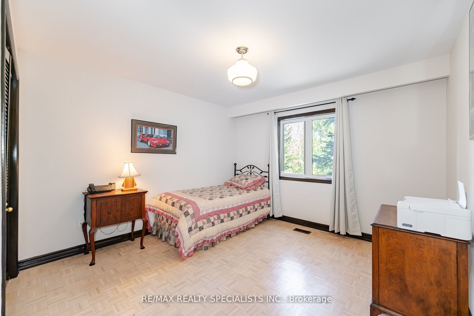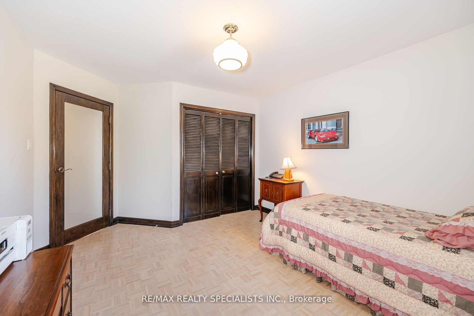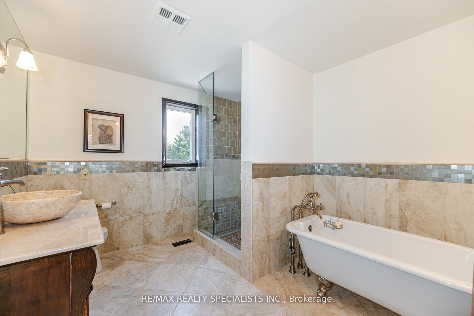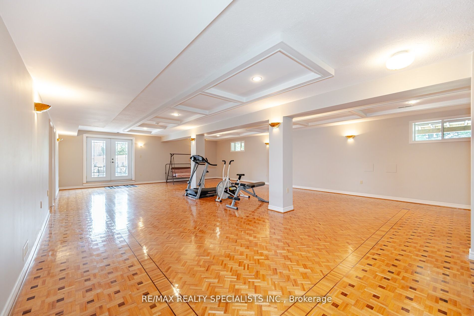$2,299,000
Available - For Sale
Listing ID: X8364348
486098 30th Sdrd , Mono, L9V 1G5, Ontario
| Welcome to this incredible opportunity nestled on a sprawling 7.66-acre wooded and partially cleared private estate lot. Step inside the Beautifully Renovated 3+2 bedroom All-Brick bungalow, where warmth and sophistication await. The Main Floor boasts an open-concept layout with hardwood floors gracing the spacious Living and Dining areas. A Family-size gourmet Kitchen featuring granite counters, slate floors, and built-in appliances. Cozy family room has wood fireplace, accentuated by cathedral ceilings, offering a perfect retreat. Three generous bedrooms, Master Bedroom with a walk-in closet and ensuite bath, provide comfort and luxury. Fully finished walkout basement offers additional living space, including two bedrooms, a large recreation room, an eat-in kitchen, and a full bath - ideal for accommodating guests, In Law Suite or extended family. Adjacent to the main residence, discover a custom detached 4-bay heated workshop, boasting 1600 sq ft of space, a powder room, and ample overhang for storage - Including Hydro & Central Metering From Pole 200 Amps. Entertain in style on the massive custom 1450 sq ft deck, featuring bench seating and three sets of stairs for convenience. A charming 350 Sq.Ft screened-in gazebo with a skylight offers a serene escape amidst nature's beauty. Experience the ease of daily life with two laundry rooms on each floor. A triple Car Garage, putting green,and custom stone driveway complete the picture of luxury living. A Must see !! |
| Price | $2,299,000 |
| Taxes: | $6269.00 |
| Address: | 486098 30th Sdrd , Mono, L9V 1G5, Ontario |
| Lot Size: | 342.69 x 984.71 (Feet) |
| Acreage: | 5-9.99 |
| Directions/Cross Streets: | Hwy 10/ 30th Sideroad |
| Rooms: | 7 |
| Rooms +: | 4 |
| Bedrooms: | 3 |
| Bedrooms +: | 2 |
| Kitchens: | 1 |
| Kitchens +: | 1 |
| Family Room: | Y |
| Basement: | Fin W/O |
| Property Type: | Detached |
| Style: | Bungalow-Raised |
| Exterior: | Brick |
| Garage Type: | Attached |
| (Parking/)Drive: | Circular |
| Drive Parking Spaces: | 25 |
| Pool: | None |
| Fireplace/Stove: | Y |
| Heat Source: | Gas |
| Heat Type: | Forced Air |
| Central Air Conditioning: | Central Air |
| Sewers: | Septic |
| Water: | Well |
$
%
Years
This calculator is for demonstration purposes only. Always consult a professional
financial advisor before making personal financial decisions.
| Although the information displayed is believed to be accurate, no warranties or representations are made of any kind. |
| RE/MAX REALTY SPECIALISTS INC. |
|
|

Milad Akrami
Sales Representative
Dir:
647-678-7799
Bus:
647-678-7799
| Virtual Tour | Book Showing | Email a Friend |
Jump To:
At a Glance:
| Type: | Freehold - Detached |
| Area: | Dufferin |
| Municipality: | Mono |
| Neighbourhood: | Rural Mono |
| Style: | Bungalow-Raised |
| Lot Size: | 342.69 x 984.71(Feet) |
| Tax: | $6,269 |
| Beds: | 3+2 |
| Baths: | 3 |
| Fireplace: | Y |
| Pool: | None |
Locatin Map:
Payment Calculator:

